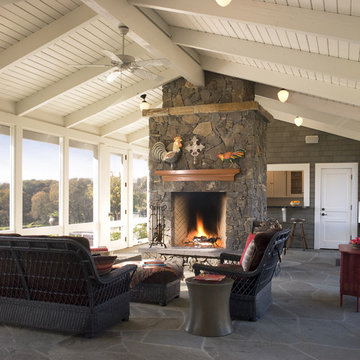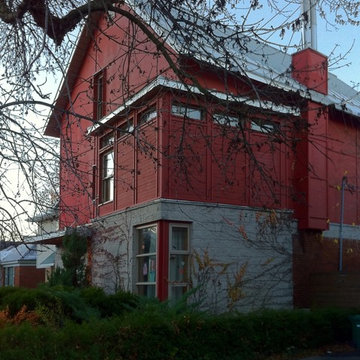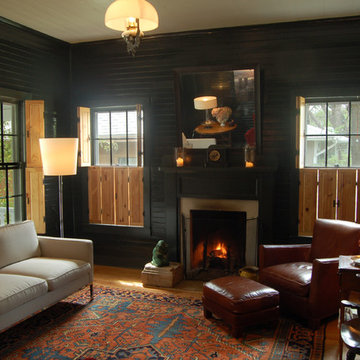Country Home Design Photos
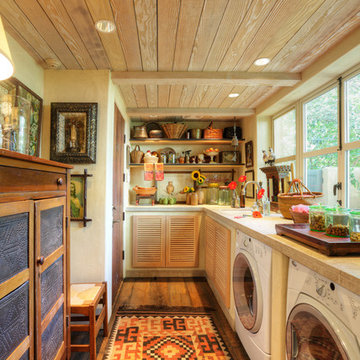
French inspired garden home by landscape architect David Gibson.
Architectural & Interior Design Photography by http://www.daveadamsphotography.com
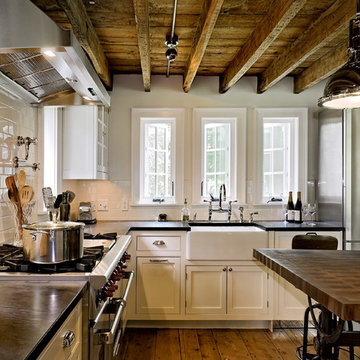
Renovated kitchen in old home with low ceilings.
Photography: Rob Karosis
This is an example of a rural l-shaped kitchen in New York with a belfast sink, beaded cabinets, white cabinets, white splashback, metro tiled splashback, stainless steel appliances and soapstone worktops.
This is an example of a rural l-shaped kitchen in New York with a belfast sink, beaded cabinets, white cabinets, white splashback, metro tiled splashback, stainless steel appliances and soapstone worktops.
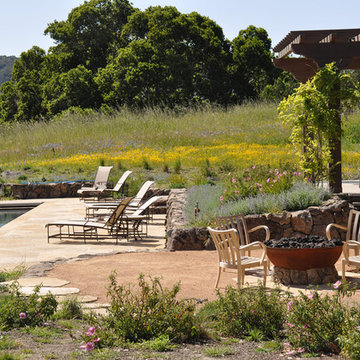
The design collaboration of the entire team, Client, Architect, Landscape Architect, Interior, Structural, and Builder from start to finish on this project, paid off for this Carmel Homestead. Materials, colors and textures flow between the interior and exterior, creating a seamless transition from inside to outdoor living.
Architect: Carlson Design Group
Find the right local pro for your project
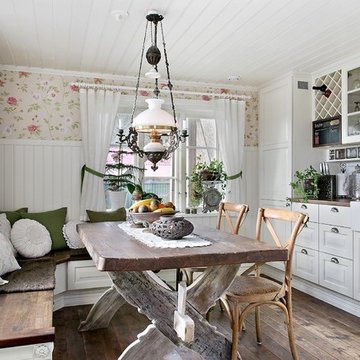
Photo of a rural l-shaped kitchen/diner in Gothenburg with a belfast sink, raised-panel cabinets, white cabinets, white splashback, metro tiled splashback, medium hardwood flooring, a breakfast bar and brown floors.
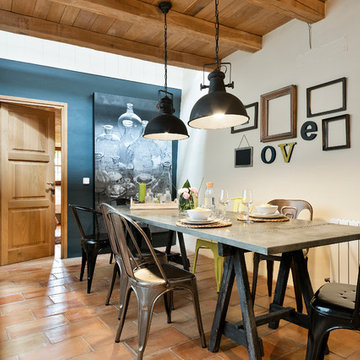
Design ideas for a medium sized country open plan dining room in Barcelona with white walls, terracotta flooring, no fireplace and a feature wall.
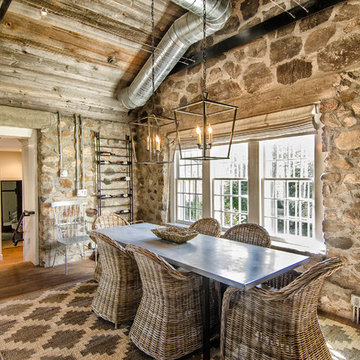
Jim Furhmann
This is an example of a medium sized rural dining room in New York with light hardwood flooring.
This is an example of a medium sized rural dining room in New York with light hardwood flooring.
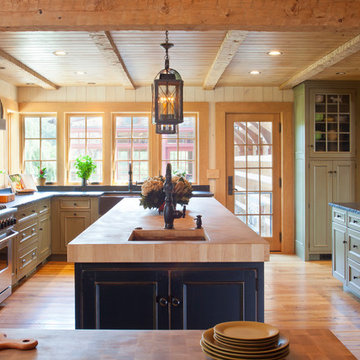
James Ray Spahn
This is an example of a farmhouse u-shaped kitchen in DC Metro with a belfast sink, recessed-panel cabinets, wood worktops and stainless steel appliances.
This is an example of a farmhouse u-shaped kitchen in DC Metro with a belfast sink, recessed-panel cabinets, wood worktops and stainless steel appliances.
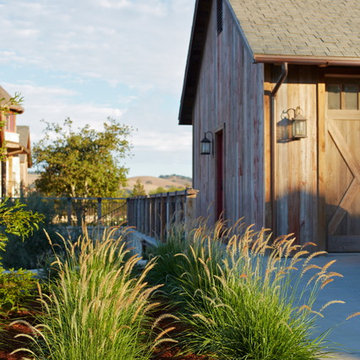
Design ideas for a country driveway garden fence in Santa Barbara.
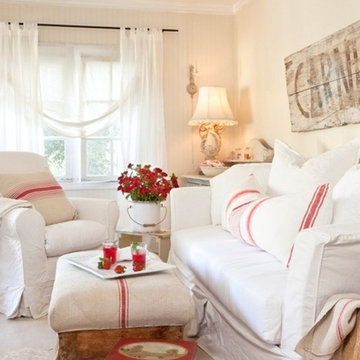
Photos by Mark Lohman and styled by Sunday Henrickson for Tumbleweed & Dandelion.
Country living room curtain in Los Angeles with beige walls.
Country living room curtain in Los Angeles with beige walls.
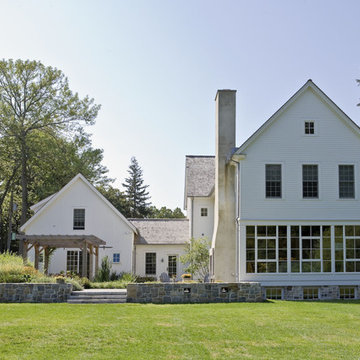
Photo credit: Michele Scotto | Sequined Asphault Studio
Design ideas for a country house exterior in New York with wood cladding.
Design ideas for a country house exterior in New York with wood cladding.
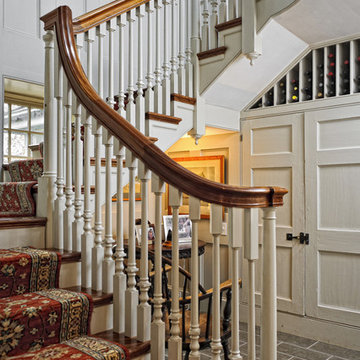
Photographer: Jim Graham
Design ideas for a farmhouse wood staircase in Philadelphia with under stair storage.
Design ideas for a farmhouse wood staircase in Philadelphia with under stair storage.
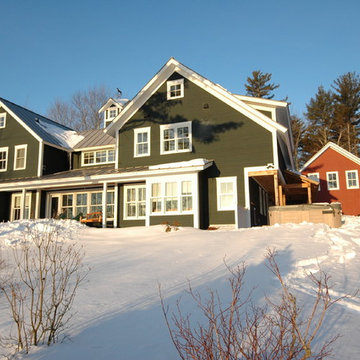
Inspiration for a large and green farmhouse two floor detached house in Burlington with mixed cladding, a pitched roof and a metal roof.
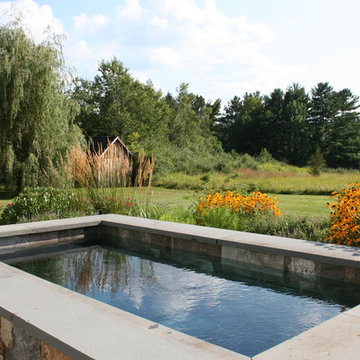
Vicky Martel
Small country back rectangular swimming pool in Boston with natural stone paving.
Small country back rectangular swimming pool in Boston with natural stone paving.

The destination : the great Room with white washed barn wood planks on the ceiling and rough hewn cross ties. Photo: Fred Golden
Photo of a large farmhouse open plan living room in Detroit with green walls, a standard fireplace, a stone fireplace surround and feature lighting.
Photo of a large farmhouse open plan living room in Detroit with green walls, a standard fireplace, a stone fireplace surround and feature lighting.
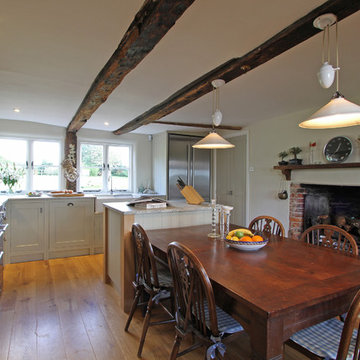
This kitchen used an in-frame design with mainly one painted colour, that being the Farrow & Ball Old White. This was accented with natural oak on the island unit pillars and on the bespoke cooker hood canopy. The Island unit features slide away tray storage on one side with tongue and grove panelling most of the way round. All of the Cupboard internals in this kitchen where clad in a Birch veneer.
The main Focus of the kitchen was a Mercury Range Cooker in Blueberry. Above the Mercury cooker was a bespoke hood canopy designed to be at the correct height in a very low ceiling room. The sink and tap where from Franke, the sink being a VBK 720 twin bowl ceramic sink and a Franke Venician tap in chrome.
The whole kitchen was topped of in a beautiful granite called Ivory Fantasy in a 30mm thickness with pencil round edge profile.
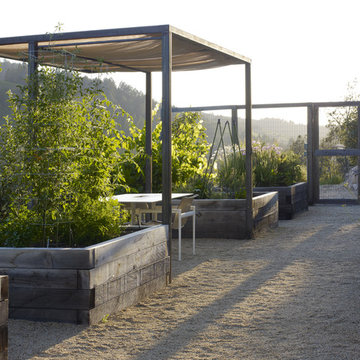
Marion Brenner
Rural back pergola in San Francisco with a vegetable patch.
Rural back pergola in San Francisco with a vegetable patch.
Country Home Design Photos
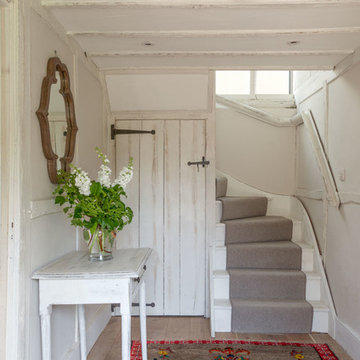
Inspiration for a small rural hallway in London with white walls, light hardwood flooring and beige floors.
2




















