Country House Exterior with a Brown Roof Ideas and Designs
Refine by:
Budget
Sort by:Popular Today
61 - 80 of 374 photos
Item 1 of 3
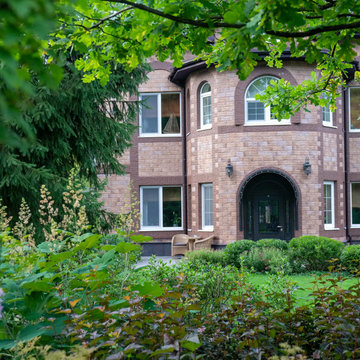
Семейное поместье в стародачном поселке благодаря полной реконструкции интерьеров и расширению в два раза площади участка получило достойное продолжение в абсолютно новом облике. Среди лесных деревьев и окружающих построек соседей мы создали уединенный оазис для полноценного отдыха очень активного семейства, приезжающего на выходные дни, обожающего приемы гостей и посиделки у камина.
Интерес к растениям нам удалось развить, поразив хозяев широкими возможностями нашего ассортимента и выразительностью приемов создания непрерывного цветения.
В геометрии планировки отталкивались от линий существующего гранитного мощения.
В плавный перепад рельефа в 2,7 м , сосредоточенный на новой территории мы удачно вписали сферические линии террас -ступеней и площадки для загара.
Сверкающие на солнце дорожки из стабилизированного гравия своим теплым оттенком отлично гармонируют с домом и переливающимся лабрадоритом бетонного мощения.
Ажурная игра света и тени, созданная растущими на участке березами, дубами, елями определяют сценарий отдельных зон - тенистая дорожка из плитняка, кедровая роща с луговыми цветами, солнечные газоны и цветник из высоких изысканных многолетников под большим дубом.
Смена окружения придает уникальный вкус каждой жилой зоне на открытом воздухе, обеспечивая радость и непринужденность семейного общения и досуга.
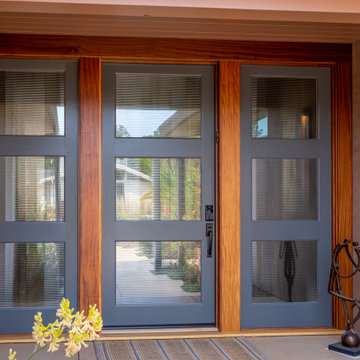
This home in Napa off Silverado was rebuilt after burning down in the 2017 fires. Architect David Rulon, a former associate of Howard Backen, known for this Napa Valley industrial modern farmhouse style. Composed in mostly a neutral palette, the bones of this house are bathed in diffused natural light pouring in through the clerestory windows. Beautiful textures and the layering of pattern with a mix of materials add drama to a neutral backdrop. The homeowners are pleased with their open floor plan and fluid seating areas, which allow them to entertain large gatherings. The result is an engaging space, a personal sanctuary and a true reflection of it's owners' unique aesthetic.
Inspirational features are metal fireplace surround and book cases as well as Beverage Bar shelving done by Wyatt Studio, painted inset style cabinets by Gamma, moroccan CLE tile backsplash and quartzite countertops.
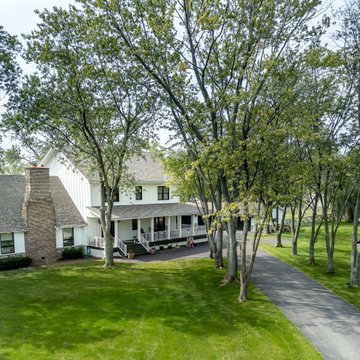
This is an example of a large and white country two floor front detached house in Chicago with concrete fibreboard cladding, a pitched roof, a shingle roof, a brown roof and board and batten cladding.

Design ideas for a medium sized and white farmhouse two floor brick detached house in Detroit with a pitched roof and a brown roof.
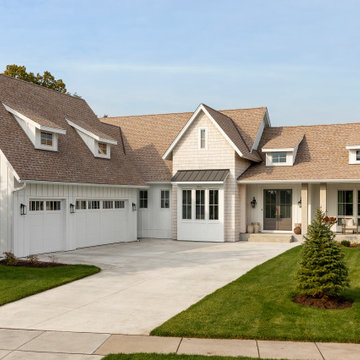
White farmhouse two floor detached house in Minneapolis with a pitched roof, a shingle roof, a brown roof and board and batten cladding.

Photo of a medium sized and white country bungalow detached house with concrete fibreboard cladding, a pitched roof, a metal roof, a brown roof and board and batten cladding.
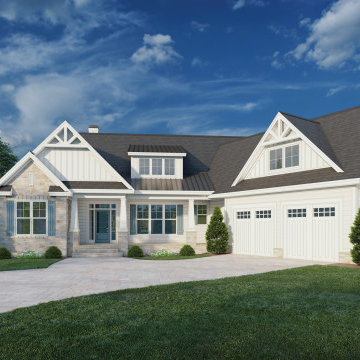
This two-story rustic design features stone, metal roof accents, and decorative gable brackets. Inside, the family-friendly floor plan enjoys an island kitchen with a skylight overhead, large dining and gathering spaces, and a screened porch for luxurious outdoor living. The master suite is separated from the secondary bedrooms and boasts a cathedral ceiling, a thoughtfully designed master bathroom, and a spacious walk-in closet with a sun tunnel. An additional storage bay in the garage houses lawn equipment and the utility room is just around the corner for easy cleanup. Upstairs, find a bedroom, bathroom, and an optional bonus room.
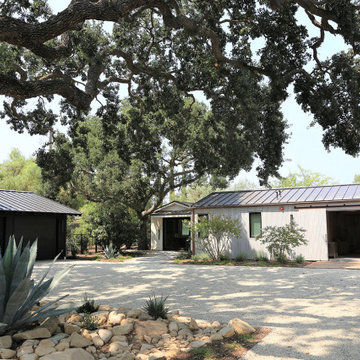
Location: Santa Ynez, CA // Type: Remodel & New Construction // Architect: Salt Architect // Designer: Rita Chan Interiors // Lanscape: Bosky // #RanchoRefugioSY
---
Featured in Sunset, Domino, Remodelista, Modern Luxury Interiors

This large custom Farmhouse style home features Hardie board & batten siding, cultured stone, arched, double front door, custom cabinetry, and stained accents throughout.
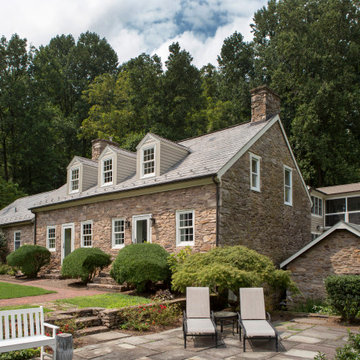
We designed an addition to this farmhouse from the 1730's to include the new kitchen, expanded mudroom and relocated laundry room. The kitchen features an abundance of countertop and island space, island seating, a farmhouse sink, custom walnut cabinetry and floating shelves, a breakfast nook with built-in bench seating and porcelain tile flooring.
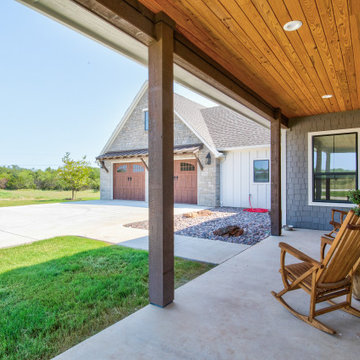
Photo of a medium sized and gey rural bungalow detached house in Dallas with mixed cladding, a pitched roof, a shingle roof, a brown roof and board and batten cladding.
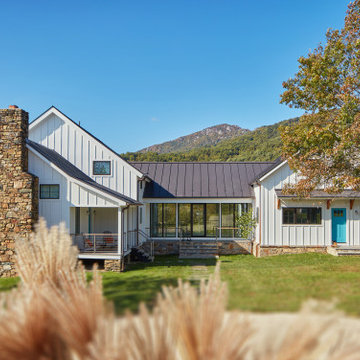
The residence thoughtfully incorporates reclaimed timbers from the original barn and stone found on the farm with modern materials such as board and batten siding, standing seam metal roofing, and cable railing. Expansive windows and a glass link connecting the new addition take advantage of idyllic mountain views.
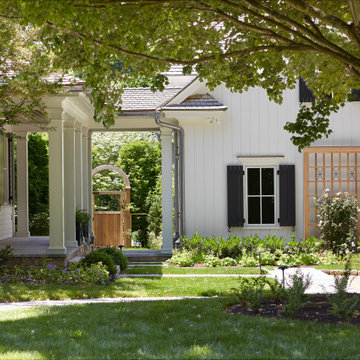
Design ideas for a large and beige rural two floor detached house in New York with wood cladding, a shingle roof, a brown roof and shingles.
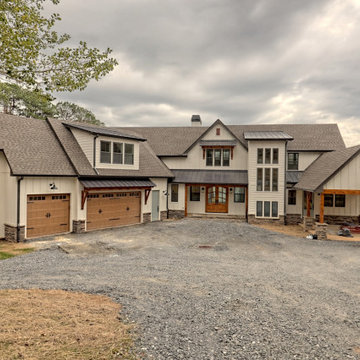
This large custom Farmhouse style home features Hardie board & batten siding, cultured stone, arched, double front door, custom cabinetry, and stained accents throughout.
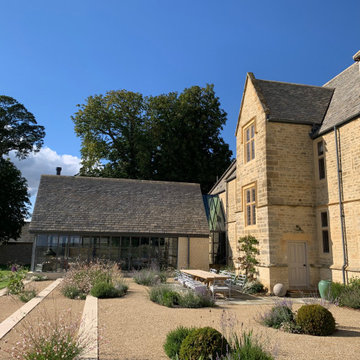
Looking towards the extension on the south west side of the restored farmhouse..
Large and brown country glass and front house exterior in Oxfordshire with three floors, a pitched roof, a tiled roof and a brown roof.
Large and brown country glass and front house exterior in Oxfordshire with three floors, a pitched roof, a tiled roof and a brown roof.
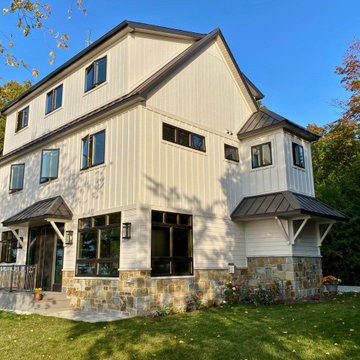
Inspiration for a medium sized and multi-coloured rural detached house in Chicago with three floors, concrete fibreboard cladding, a pitched roof, a mixed material roof, a brown roof and board and batten cladding.
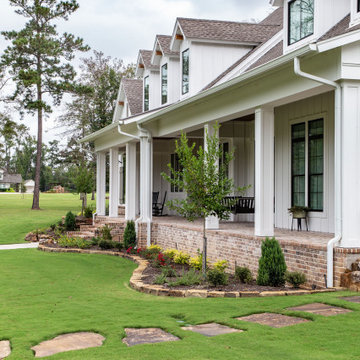
Inspiration for a large and white farmhouse two floor detached house in Houston with concrete fibreboard cladding, a hip roof, a shingle roof, a brown roof and board and batten cladding.
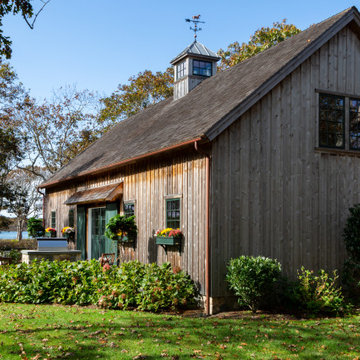
This is an example of a medium sized farmhouse bungalow house exterior in Boston with wood cladding, a shingle roof and a brown roof.
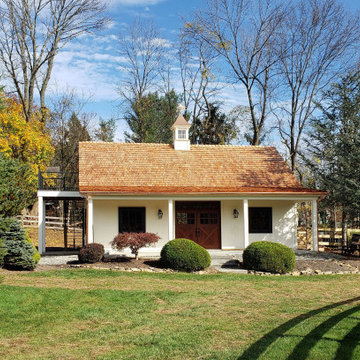
Small horse barn with 3 King Euro Stalls, a wash stall, tack room and loft. Cedar shake room, exterior entrance and deck to the second-floor loft, and a custom cupola.
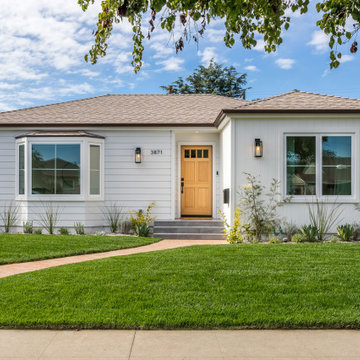
Medium sized and white farmhouse bungalow detached house in Los Angeles with concrete fibreboard cladding, a hip roof, a shingle roof and a brown roof.
Country House Exterior with a Brown Roof Ideas and Designs
4