Country House Exterior with a Half-hip Roof Ideas and Designs
Refine by:
Budget
Sort by:Popular Today
141 - 160 of 360 photos
Item 1 of 3
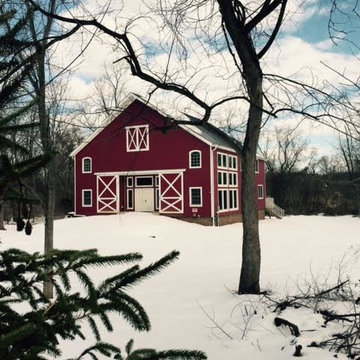
Large and red farmhouse two floor house exterior in New York with wood cladding and a half-hip roof.
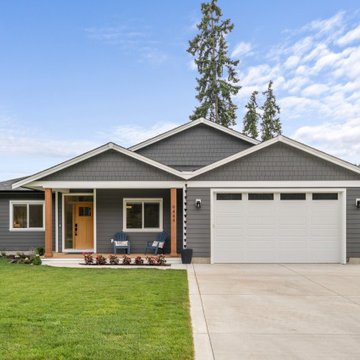
HardiePlank and HardieShingle siding provide a durable exterior against the elements for this custom modern farmhouse rancher. The wood details of the front porch add a touch of west-coast feeling and provide an inviting, sheltered entry.
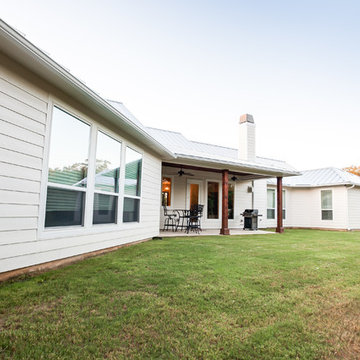
Large and white rural bungalow detached house in Dallas with mixed cladding, a half-hip roof and a metal roof.
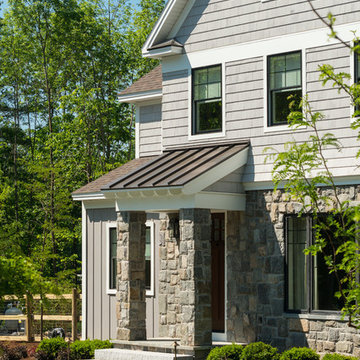
Randall Perry Photography, Leah Margolis Design
This is an example of a medium sized and brown country two floor detached house in New York with mixed cladding, a half-hip roof and a shingle roof.
This is an example of a medium sized and brown country two floor detached house in New York with mixed cladding, a half-hip roof and a shingle roof.
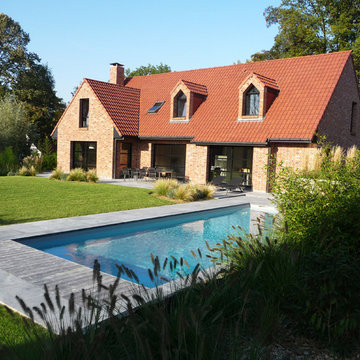
LES MAISONS DE L'ALLOEU
Inspiration for a large and red farmhouse two floor brick house exterior in Lille with a half-hip roof.
Inspiration for a large and red farmhouse two floor brick house exterior in Lille with a half-hip roof.
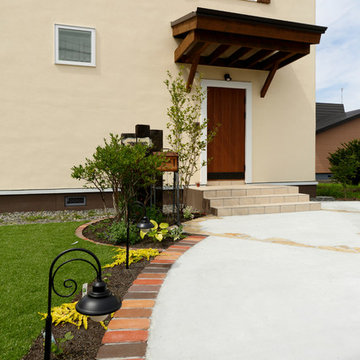
家までの素敵なアプローチ
Design ideas for a beige rural house exterior in Other with a half-hip roof.
Design ideas for a beige rural house exterior in Other with a half-hip roof.
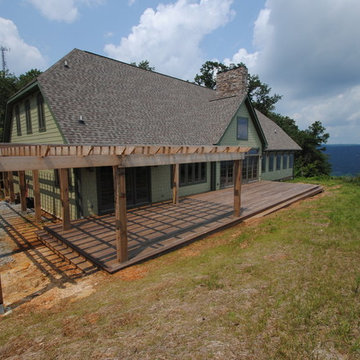
New mountain-side house in Chattanooga, TN with view of Look-out Mountain. Designed by Sean Hilgeman, CBH Partner.
Photo of a large and green country two floor detached house in Nashville with concrete fibreboard cladding, a half-hip roof, a shingle roof, a brown roof and shiplap cladding.
Photo of a large and green country two floor detached house in Nashville with concrete fibreboard cladding, a half-hip roof, a shingle roof, a brown roof and shiplap cladding.
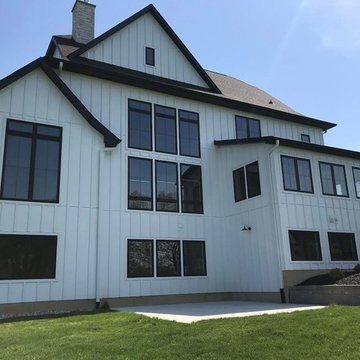
This charming modern farmhouse is located in Ada, MI. It has white board and batten siding with a light stone base and black windows and eaves. The complex roof (hipped dormer and cupola over the garage, barrel vault front entry, shed roofs, flared eaves and two jerkinheads, aka: clipped gable) was carefully designed and balanced to meet the clients wishes and to be compatible with the neighborhood style that was predominantly French Country.
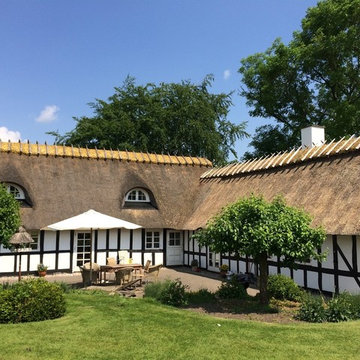
Design ideas for a white rural two floor render house exterior in Other with a half-hip roof.
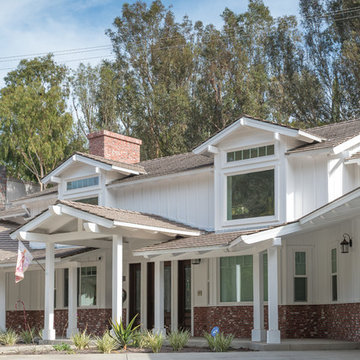
Design ideas for a large and red rural two floor brick detached house in Los Angeles with a half-hip roof and a shingle roof.
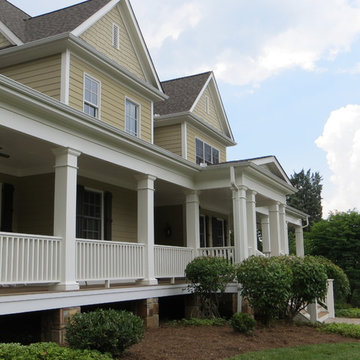
Wrap around Porch with Lapboard and Shake Siding Repaint, Repair, Re-roof
Inspiration for a large and beige rural two floor detached house in Other with concrete fibreboard cladding, a half-hip roof and a shingle roof.
Inspiration for a large and beige rural two floor detached house in Other with concrete fibreboard cladding, a half-hip roof and a shingle roof.
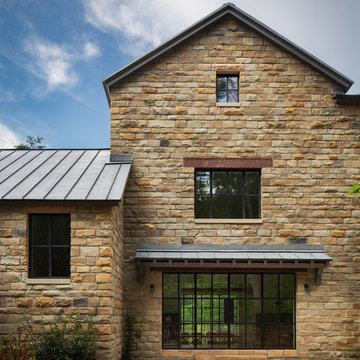
Exterior of the custom luxury home built by Cotton Construction in Double Oaks Alabama photographed by Birmingham Alabama based architectural and interiors photographer Tommy Daspit. See more of his work at http://tommydaspit.com
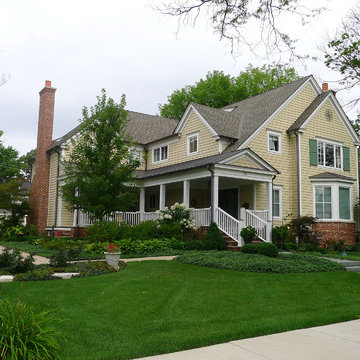
A lush green lawn in the front entry with sweeping planting beds. Photo by Terra Jenkins and Kirsten Gentry
Photo of a large rural two floor detached house in Chicago with mixed cladding, a half-hip roof and a shingle roof.
Photo of a large rural two floor detached house in Chicago with mixed cladding, a half-hip roof and a shingle roof.
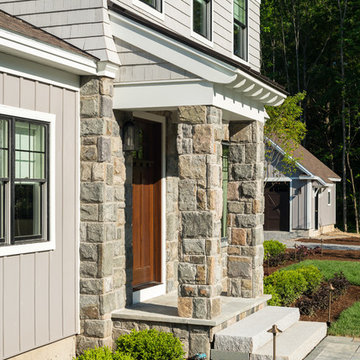
Randall Perry Photography, Leah Margolis Design
Photo of a medium sized and brown farmhouse two floor detached house in New York with mixed cladding, a half-hip roof and a shingle roof.
Photo of a medium sized and brown farmhouse two floor detached house in New York with mixed cladding, a half-hip roof and a shingle roof.
Inspiration for a medium sized and multi-coloured rural two floor brick detached house in Other with a half-hip roof and a tiled roof.
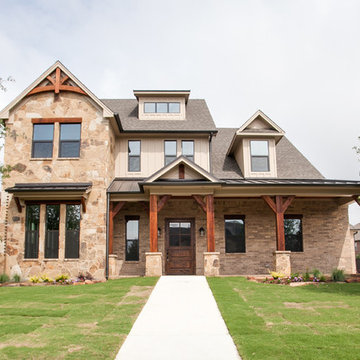
Ariana with ANM Photography
Photo of a large and brown country two floor detached house in Dallas with mixed cladding, a half-hip roof and a metal roof.
Photo of a large and brown country two floor detached house in Dallas with mixed cladding, a half-hip roof and a metal roof.
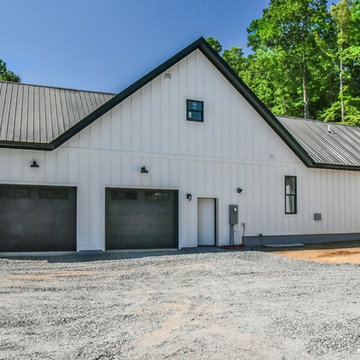
Wonderful modern farmhouse style home. All one level living with a bonus room above the garage. 10 ft ceilings throughout. Incredible open floor plan with fireplace. Spacious kitchen with large pantry. Laundry room fit for a queen with cabinets galore. Tray ceiling in the master suite with lighting and a custom barn door made with reclaimed Barnwood. A spa-like master bath with a free-standing tub and large tiled shower and a closet large enough for the entire family.
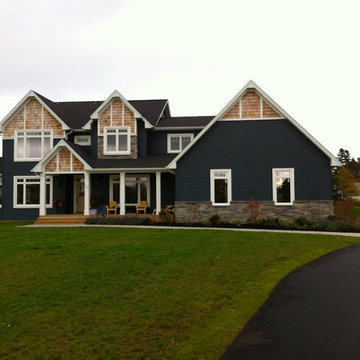
Design ideas for a large and blue farmhouse two floor house exterior in Other with wood cladding and a half-hip roof.
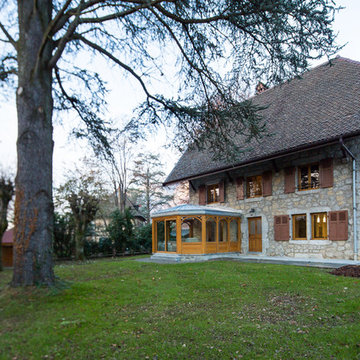
Medium sized and gey rural house exterior in Lyon with three floors, stone cladding and a half-hip roof.
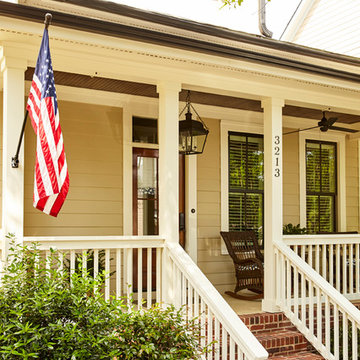
Photo of a medium sized and beige rural two floor house exterior in Charlotte with wood cladding and a half-hip roof.
Country House Exterior with a Half-hip Roof Ideas and Designs
8