Country House Exterior with a Half-hip Roof Ideas and Designs
Refine by:
Budget
Sort by:Popular Today
121 - 140 of 362 photos
Item 1 of 3
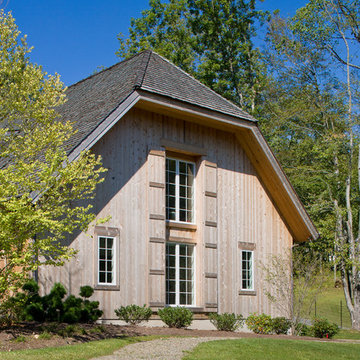
Large farmhouse two floor house exterior in Denver with wood cladding and a half-hip roof.
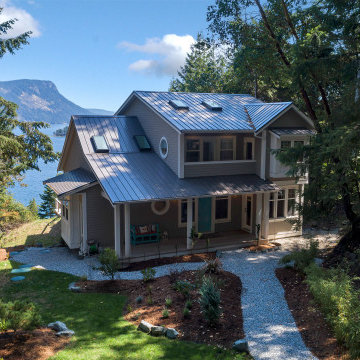
Also known as Seabreeze, this award-winning custom home, in collaboration with Andrea Burrell Design, has been featured in the Spring 2020 edition of Boulevard Magazine. Our Genoa Bay Custom Home sits on a beautiful oceanfront lot in Maple Bay. The house is positioned high atop a steep slope and involved careful tree clearing and excavation. With three bedrooms and two full bathrooms and a powder room for a total of 2,278 square feet, this well-designed home offers plenty of space.
Interior Design was completed by Andrea Burrell Design, and includes many unique features. The hidden pantry and fridge, ship-lap styling, hallway closet for the master bedroom, and reclaimed vanity are all very impressive. But what can’t be beat are the ocean views from the three-tiered deck.
Photos By: Luc Cardinal
Photos By: Luc Cardinal
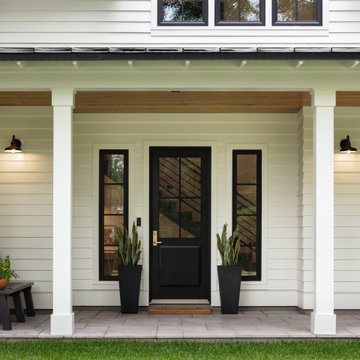
Front door and porch of modern luxury farmhouse in Pass Christian Mississippi photographed for Watters Architecture by Birmingham Alabama based architectural and interiors photographer Tommy Daspit.
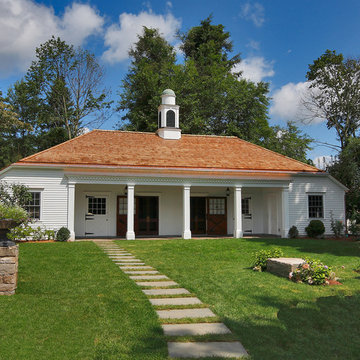
The building known as the “Stable” exists within the Historic District of Fairfield, Connecticut on Old Academy Road. As such, any work performed on the structure required prior approval of the Historic District Commission.
Domus Constructors was hired to completely gut and remodel this historic structure to maintain the historic significance while bringing the building’s mechanical and electrical systems up to date and restoring the structural integrity.
Some of the more prominent architectural features of the building include a very large center cupola which needed much restoration, a wood roof that was covered over by asphalt shingles and exterior doors that were historically significant and needed extensive restoration.
While these items were all constraints, Domus also excavated an existing dirt subfloor and replaced the entire area with a vapor barrier and concrete slab crawl space to allow access to plumbing, etc.
Other special features include the wooden ceiling and exposed hand hewn oak beams and columns installed throughout using antique reclaimed wood, and the antique reclaimed wood flooring and restoring the multi-colored slate entrance terrace.
The overall size of the structure is 63 feet in length by 26 feet deep for an approximate total of 1,638 square feet.
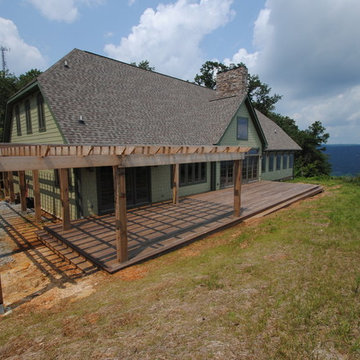
New mountain-side house in Chattanooga, TN with view of Look-out Mountain. Designed by Sean Hilgeman, CBH Partner.
Photo of a large and green country two floor detached house in Nashville with concrete fibreboard cladding, a half-hip roof, a shingle roof, a brown roof and shiplap cladding.
Photo of a large and green country two floor detached house in Nashville with concrete fibreboard cladding, a half-hip roof, a shingle roof, a brown roof and shiplap cladding.
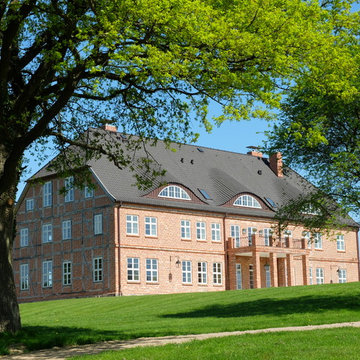
Enrico Janowski
Large and red rural house exterior in Hamburg with three floors and a half-hip roof.
Large and red rural house exterior in Hamburg with three floors and a half-hip roof.
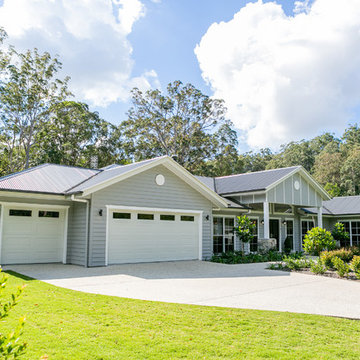
Hardies Linea Cladding painted in a cool grey and complimented with crisp white accents create a superb country meets coast exterior.
This is an example of a gey country bungalow detached house in Sunshine Coast with concrete fibreboard cladding, a half-hip roof and a metal roof.
This is an example of a gey country bungalow detached house in Sunshine Coast with concrete fibreboard cladding, a half-hip roof and a metal roof.
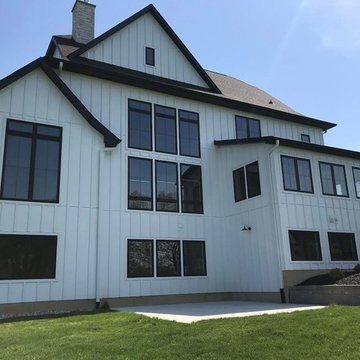
This charming modern farmhouse is located in Ada, MI. It has white board and batten siding with a light stone base and black windows and eaves. The complex roof (hipped dormer and cupola over the garage, barrel vault front entry, shed roofs, flared eaves and two jerkinheads, aka: clipped gable) was carefully designed and balanced to meet the clients wishes and to be compatible with the neighborhood style that was predominantly French Country.
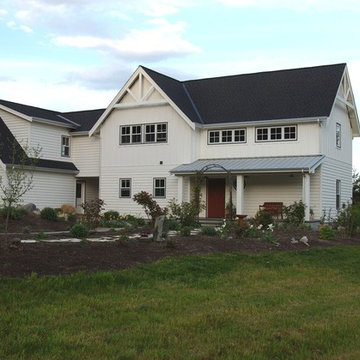
This is an example of a medium sized and white farmhouse two floor detached house in Seattle with vinyl cladding, a half-hip roof and a shingle roof.
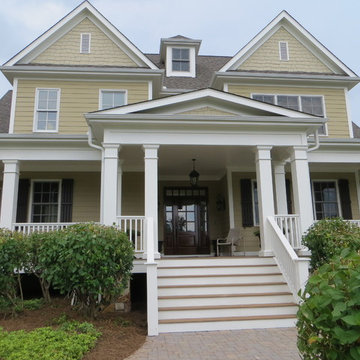
Wrap around Porch with Lapboard and Shake Siding Repaint, Repair, Re-roof
Photo of a large and beige farmhouse two floor detached house in Other with concrete fibreboard cladding, a half-hip roof and a shingle roof.
Photo of a large and beige farmhouse two floor detached house in Other with concrete fibreboard cladding, a half-hip roof and a shingle roof.
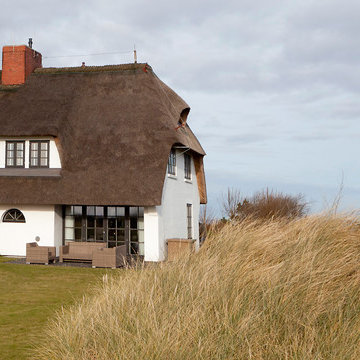
Inspiration for a medium sized and white rural house exterior in Hamburg with three floors and a half-hip roof.
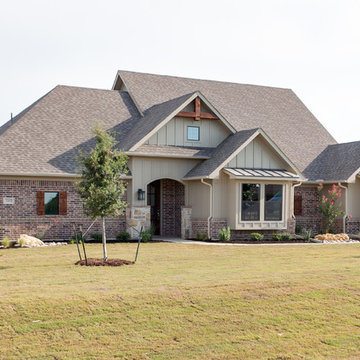
This is an example of a large and red country two floor brick detached house in Dallas with a half-hip roof and a shingle roof.
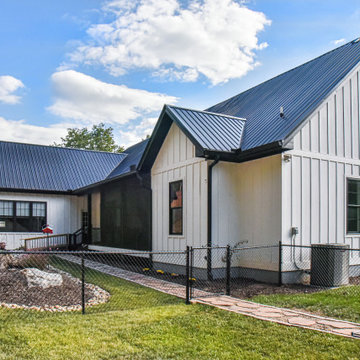
Wonderful modern farmhouse style home. All one level living with a bonus room above the garage. 10 ft ceilings throughout. Incredible open floor plan with fireplace. Spacious kitchen with large pantry. Laundry room fit for a queen with cabinets galore. Tray ceiling in the master suite with lighting and a custom barn door made with reclaimed Barnwood. A spa-like master bath with a free-standing tub and large tiled shower and a closet large enough for the entire family.
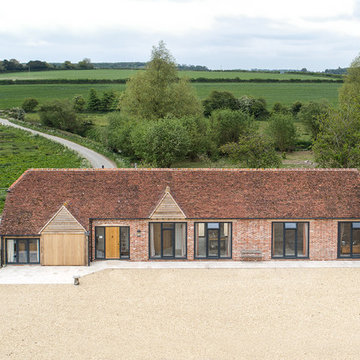
Inspiration for a red rural brick detached house in Hampshire with a half-hip roof and a shingle roof.
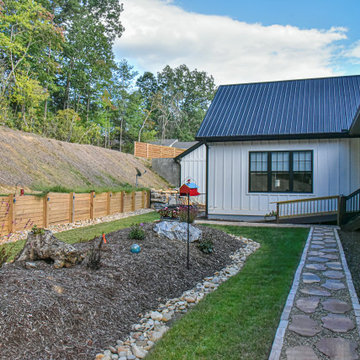
Wonderful modern farmhouse style home. All one level living with a bonus room above the garage. 10 ft ceilings throughout. Incredible open floor plan with fireplace. Spacious kitchen with large pantry. Laundry room fit for a queen with cabinets galore. Tray ceiling in the master suite with lighting and a custom barn door made with reclaimed Barnwood. A spa-like master bath with a free-standing tub and large tiled shower and a closet large enough for the entire family.
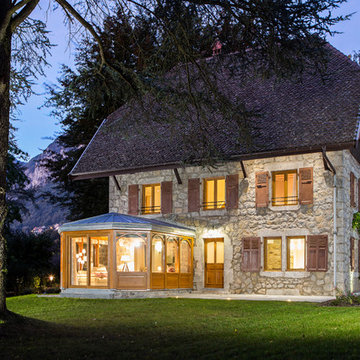
Façade sur parc de la maison existante et de son extension. La véranda, réalisée en bois, est largement ouverte sur le parc, permettant de profiter pleinement de la quiétude du lieu.
Des lumières ont été installées un paut partout dans le jardin. Terrasse, façade et arbres illuminés permettent d'ambiancer l'ensemble.
Crédit photo: Pierre Augier
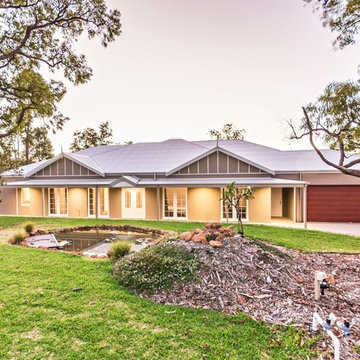
This elegant 5 Bedroom 4 Bathroom single story home is set on a semi rural block located South of the river.
It was constructed with high quality fittings and fixtures. Complete with high gloss polished Jarrah Timber flooring and in the large kitchen traditional cabinetry and shelving are complimented by luxurious stone bench tops giving this house has an old school feel. Built to the owners strict specifications this home boasts some pretty impressive features and has a real wow factor about it!
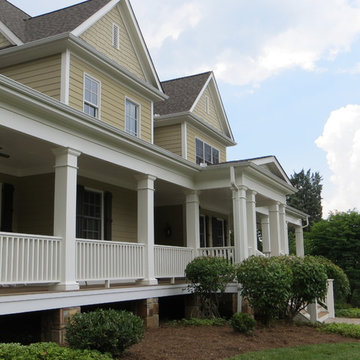
Wrap around Porch with Lapboard and Shake Siding Repaint, Repair, Re-roof
Inspiration for a large and beige rural two floor detached house in Other with concrete fibreboard cladding, a half-hip roof and a shingle roof.
Inspiration for a large and beige rural two floor detached house in Other with concrete fibreboard cladding, a half-hip roof and a shingle roof.
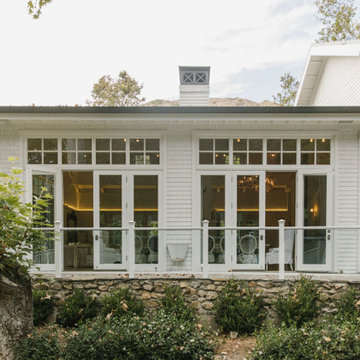
Modern french farmhouse. Light and airy. Garden Retreat by Burdge Architects in Malibu, California.
Photo of a large and white rural two floor detached house in Los Angeles with wood cladding, a half-hip roof and a shingle roof.
Photo of a large and white rural two floor detached house in Los Angeles with wood cladding, a half-hip roof and a shingle roof.
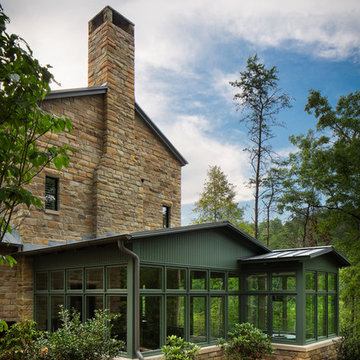
Exterior of the custom luxury home built by Cotton Construction in Double Oaks Alabama photographed by Birmingham Alabama based architectural and interiors photographer Tommy Daspit. See more of his work at http://tommydaspit.com
Country House Exterior with a Half-hip Roof Ideas and Designs
7