Country House Exterior with a Half-hip Roof Ideas and Designs
Refine by:
Budget
Sort by:Popular Today
41 - 60 of 361 photos
Item 1 of 3
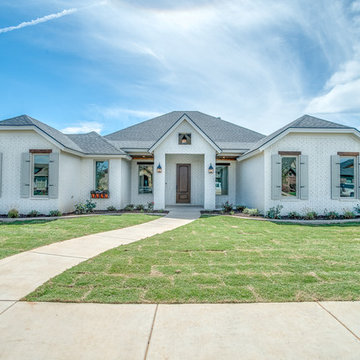
Walter Galaviz
Design ideas for a medium sized and white farmhouse bungalow brick detached house in Austin with a half-hip roof and a shingle roof.
Design ideas for a medium sized and white farmhouse bungalow brick detached house in Austin with a half-hip roof and a shingle roof.
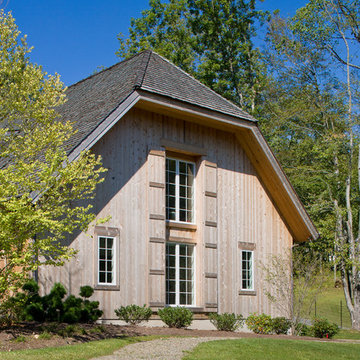
Large farmhouse two floor house exterior in Denver with wood cladding and a half-hip roof.

Inspiration for a small and beige country bungalow render detached house in Austin with a half-hip roof and a metal roof.
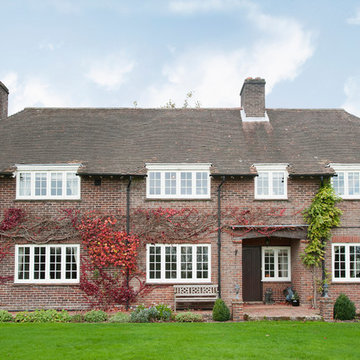
ROCOCO
Inspiration for a red country two floor brick house exterior in Hampshire with a half-hip roof.
Inspiration for a red country two floor brick house exterior in Hampshire with a half-hip roof.
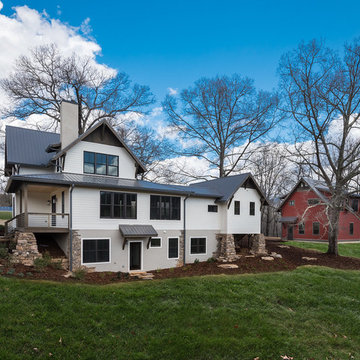
Perfectly settled in the shade of three majestic oak trees, this timeless homestead evokes a deep sense of belonging to the land. The Wilson Architects farmhouse design riffs on the agrarian history of the region while employing contemporary green technologies and methods. Honoring centuries-old artisan traditions and the rich local talent carrying those traditions today, the home is adorned with intricate handmade details including custom site-harvested millwork, forged iron hardware, and inventive stone masonry. Welcome family and guests comfortably in the detached garage apartment. Enjoy long range views of these ancient mountains with ample space, inside and out.
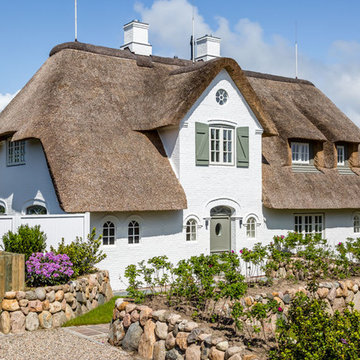
Photo of a white and medium sized country two floor brick house exterior in Other with a half-hip roof.
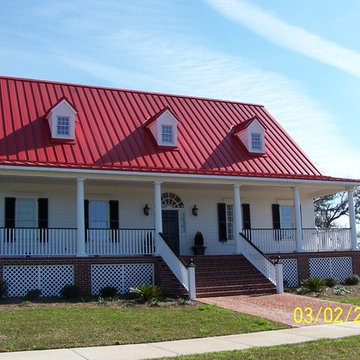
Photo of a large and white country two floor house exterior in Atlanta with wood cladding and a half-hip roof.
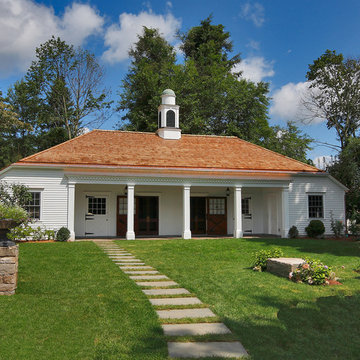
The building known as the “Stable” exists within the Historic District of Fairfield, Connecticut on Old Academy Road. As such, any work performed on the structure required prior approval of the Historic District Commission.
Domus Constructors was hired to completely gut and remodel this historic structure to maintain the historic significance while bringing the building’s mechanical and electrical systems up to date and restoring the structural integrity.
Some of the more prominent architectural features of the building include a very large center cupola which needed much restoration, a wood roof that was covered over by asphalt shingles and exterior doors that were historically significant and needed extensive restoration.
While these items were all constraints, Domus also excavated an existing dirt subfloor and replaced the entire area with a vapor barrier and concrete slab crawl space to allow access to plumbing, etc.
Other special features include the wooden ceiling and exposed hand hewn oak beams and columns installed throughout using antique reclaimed wood, and the antique reclaimed wood flooring and restoring the multi-colored slate entrance terrace.
The overall size of the structure is 63 feet in length by 26 feet deep for an approximate total of 1,638 square feet.
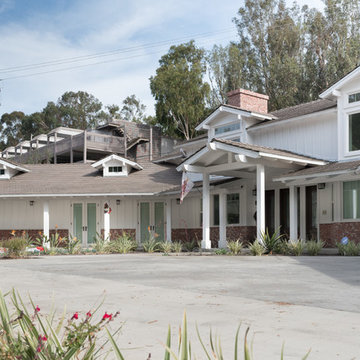
Design ideas for a large and red rural two floor brick detached house in Los Angeles with a half-hip roof and a shingle roof.
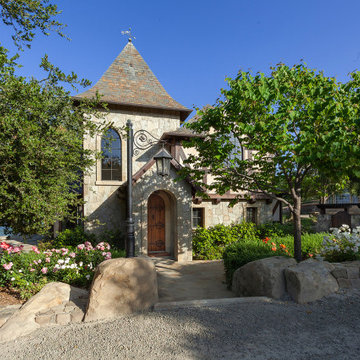
Old World European, Country Cottage. Three separate cottages make up this secluded village over looking a private lake in an old German, English, and French stone villa style. Hand scraped arched trusses, wide width random walnut plank flooring, distressed dark stained raised panel cabinetry, and hand carved moldings make these traditional farmhouse cottage buildings look like they have been here for 100s of years. Newly built of old materials, and old traditional building methods, including arched planked doors, leathered stone counter tops, stone entry, wrought iron straps, and metal beam straps. The Lake House is the first, a Tudor style cottage with a slate roof, 2 bedrooms, view filled living room open to the dining area, all overlooking the lake. The Carriage Home fills in when the kids come home to visit, and holds the garage for the whole idyllic village. This cottage features 2 bedrooms with on suite baths, a large open kitchen, and an warm, comfortable and inviting great room. All overlooking the lake. The third structure is the Wheel House, running a real wonderful old water wheel, and features a private suite upstairs, and a work space downstairs. All homes are slightly different in materials and color, including a few with old terra cotta roofing. Project Location: Ojai, California. Project designed by Maraya Interior Design. From their beautiful resort town of Ojai, they serve clients in Montecito, Hope Ranch, Malibu and Calabasas, across the tri-county area of Santa Barbara, Ventura and Los Angeles, south to Hidden Hills. Patrick Price Photo
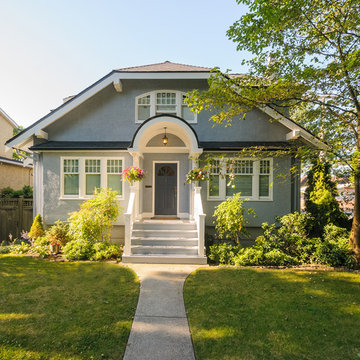
Exterior painting by Warline Painting Ltd. of Vancouver, BC. Photo credits to Ina Van Tonder.
Inspiration for a small and blue rural two floor render detached house in Vancouver with a half-hip roof and a shingle roof.
Inspiration for a small and blue rural two floor render detached house in Vancouver with a half-hip roof and a shingle roof.
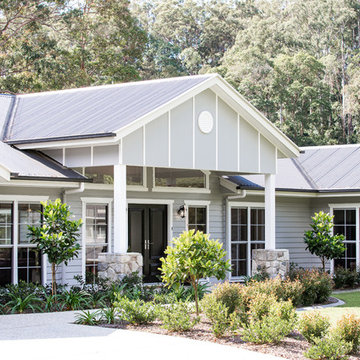
Hardies Linea Cladding painted in a cool grey and complimented with crisp white accents create a superb country meets coast exterior.
This is an example of a gey country bungalow detached house in Sunshine Coast with concrete fibreboard cladding, a half-hip roof and a metal roof.
This is an example of a gey country bungalow detached house in Sunshine Coast with concrete fibreboard cladding, a half-hip roof and a metal roof.
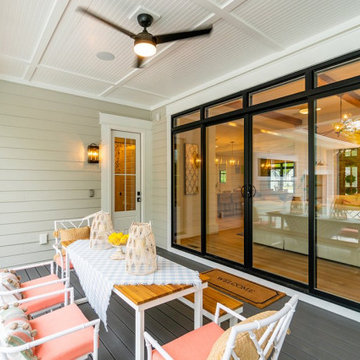
This modern farmhouse plan is all about easy living. The exterior shows off major curb appeal, while the interior sports a contemporary floor plan that is spacious and open.
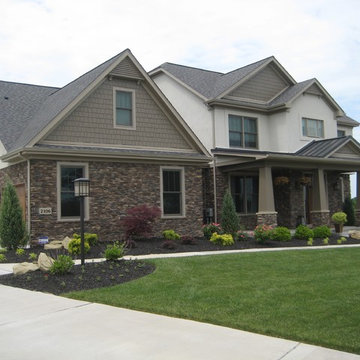
Photo of a medium sized and beige country two floor house exterior in Other with mixed cladding and a half-hip roof.
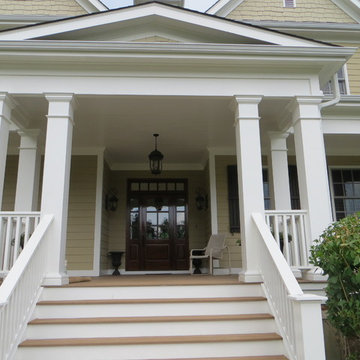
Repaint, Repair, Reroof
This is an example of a large and beige country two floor detached house in Other with concrete fibreboard cladding, a half-hip roof and a shingle roof.
This is an example of a large and beige country two floor detached house in Other with concrete fibreboard cladding, a half-hip roof and a shingle roof.
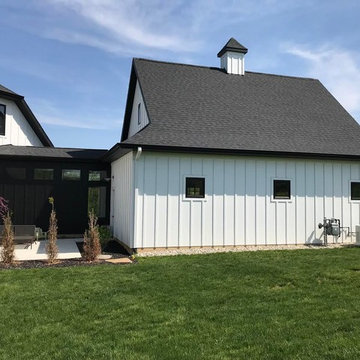
This charming modern farmhouse is located in Ada, MI. It has white board and batten siding with a light stone base and black windows and eaves. The complex roof (hipped dormer and cupola over the garage, barrel vault front entry, shed roofs, flared eaves and two jerkinheads, aka: clipped gable) was carefully designed and balanced to meet the clients wishes and to be compatible with the neighborhood style that was predominantly French Country.
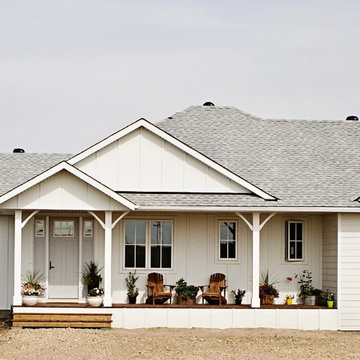
Carrie De Boon
This is an example of a white country bungalow detached house in Calgary with mixed cladding, a half-hip roof and a shingle roof.
This is an example of a white country bungalow detached house in Calgary with mixed cladding, a half-hip roof and a shingle roof.
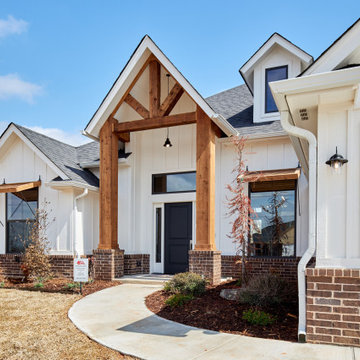
You will love the 12 foot ceilings, stunning kitchen, beautiful floors and accent tile detail in the secondary bath. This one level plan also offers a media room, study and formal dining. This award winning floor plan has been featured as a model home and can be built with different modifications.
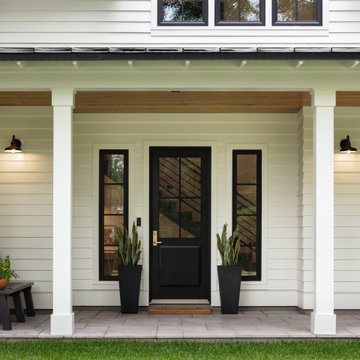
Front door and porch of modern luxury farmhouse in Pass Christian Mississippi photographed for Watters Architecture by Birmingham Alabama based architectural and interiors photographer Tommy Daspit.
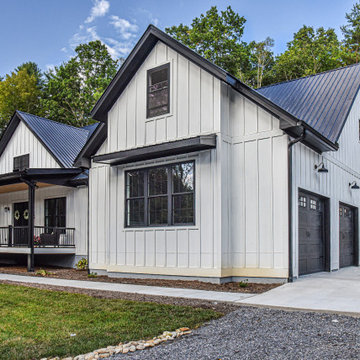
Wonderful modern farmhouse style home. All one level living with a bonus room above the garage. 10 ft ceilings throughout. Incredible open floor plan with fireplace. Spacious kitchen with large pantry. Laundry room fit for a queen with cabinets galore. Tray ceiling in the master suite with lighting and a custom barn door made with reclaimed Barnwood. A spa-like master bath with a free-standing tub and large tiled shower and a closet large enough for the entire family.
Country House Exterior with a Half-hip Roof Ideas and Designs
3