Country House Exterior with a Half-hip Roof Ideas and Designs
Refine by:
Budget
Sort by:Popular Today
161 - 180 of 359 photos
Item 1 of 3
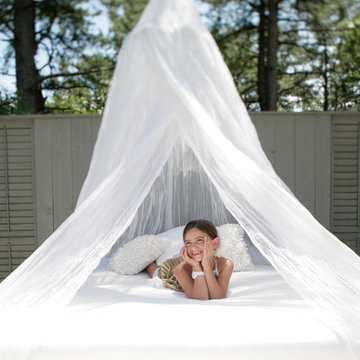
A modern farmhouse home in the Hamptons we designed! We wanted the exterior to be just as stunning as the interior, so we installed large floor to ceiling windows, garden sculptures, and a unique L-shaped pool with a luxurious lounge area.
Project completed by New York interior design firm Betty Wasserman Art & Interiors, which serves New York City, as well as across the tri-state area and in The Hamptons.
For more about Betty Wasserman, click here: https://www.bettywasserman.com/
To learn more about this project, click here: https://www.bettywasserman.com/spaces/modern-farmhouse/
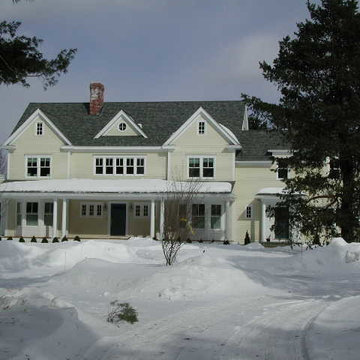
Inspiration for a large and yellow farmhouse two floor house exterior in Boston with wood cladding and a half-hip roof.
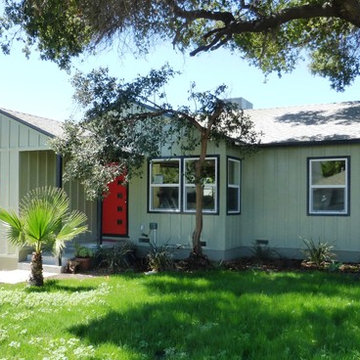
Willis Daniels
This is an example of a green farmhouse house exterior in Los Angeles with wood cladding and a half-hip roof.
This is an example of a green farmhouse house exterior in Los Angeles with wood cladding and a half-hip roof.
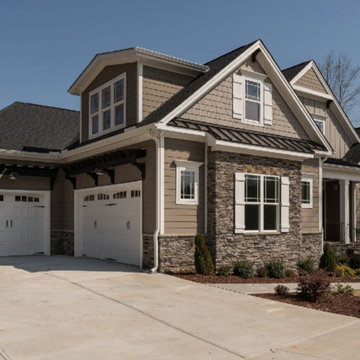
Photo of a large and gey farmhouse two floor detached house in Raleigh with mixed cladding, a half-hip roof and a shingle roof.
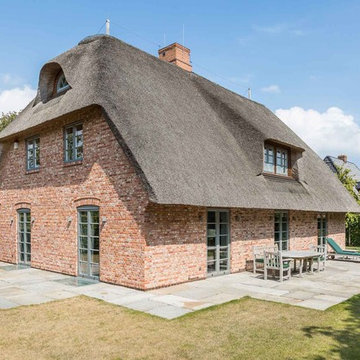
www.immofoto-sylt.de
Large and red rural brick detached house in Other with three floors and a half-hip roof.
Large and red rural brick detached house in Other with three floors and a half-hip roof.
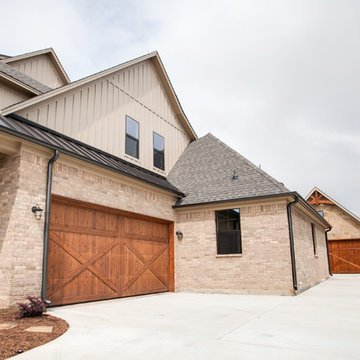
Ariana with ANM Photography
This is an example of a large and brown rural two floor detached house in Dallas with mixed cladding, a half-hip roof and a metal roof.
This is an example of a large and brown rural two floor detached house in Dallas with mixed cladding, a half-hip roof and a metal roof.
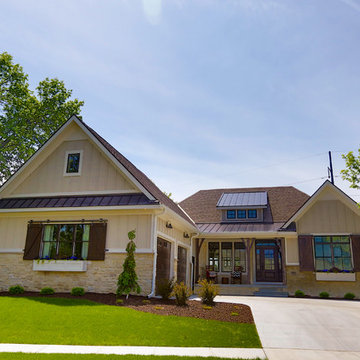
Medium sized and beige farmhouse two floor house exterior in Other with wood cladding and a half-hip roof.
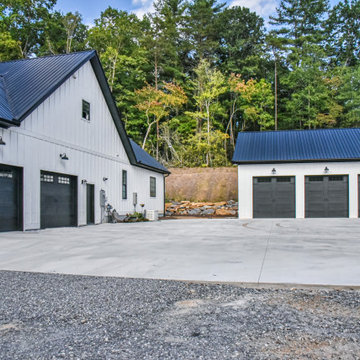
Wonderful modern farmhouse style home. All one level living with a bonus room above the garage. 10 ft ceilings throughout. Incredible open floor plan with fireplace. Spacious kitchen with large pantry. Laundry room fit for a queen with cabinets galore. Tray ceiling in the master suite with lighting and a custom barn door made with reclaimed Barnwood. A spa-like master bath with a free-standing tub and large tiled shower and a closet large enough for the entire family.
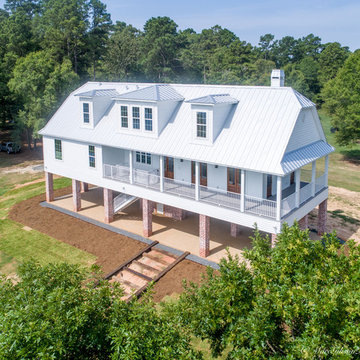
Photo of a large and white country two floor detached house in New Orleans with a half-hip roof and a metal roof.
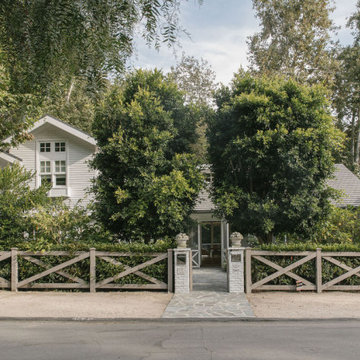
Modern french farmhouse. Light and airy. Garden Retreat by Burdge Architects in Malibu, California.
Photo of a large and white farmhouse two floor detached house in Los Angeles with wood cladding, a half-hip roof and a shingle roof.
Photo of a large and white farmhouse two floor detached house in Los Angeles with wood cladding, a half-hip roof and a shingle roof.
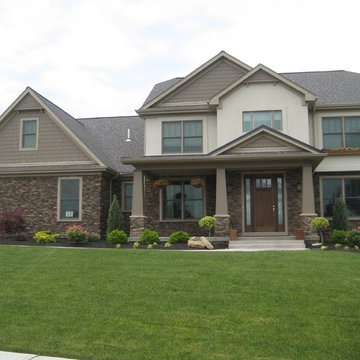
Photo of a medium sized and beige country two floor house exterior in Other with mixed cladding and a half-hip roof.
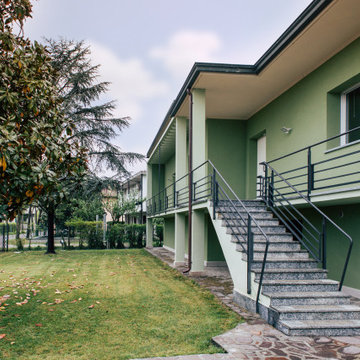
Ristrutturazione totale
Si tratta di una piccola villetta di campagna degli anni '50 a piano rialzato. Completamente trasformata in uno stile più moderno, ma totalmente su misura del cliente. Eliminando alcuni muri si sono creati spazi ampi e più fruibili rendendo gli ambienti pieni di vita e luce.
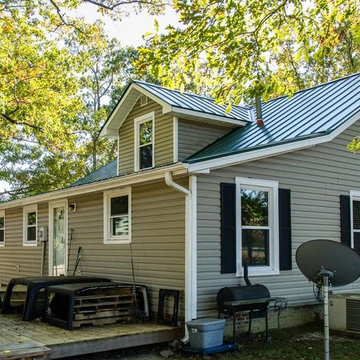
Inspiration for a medium sized and beige rural two floor house exterior in Raleigh with vinyl cladding and a half-hip roof.
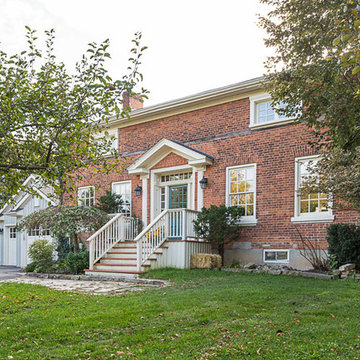
A farmhouse in Mississauga, Ontario, presenting a brick exterior, additional pool house with swimming pool and a wooden porch.
Home located in Mississauga, Ontario. Designed by interior design firm, Nicola Interiors, who serves the entire Greater Toronto Area.
For more about Nicola Interiors, click here: https://nicolainteriors.com/
To learn more about this project, click here: https://nicolainteriors.com/projects/creditview/
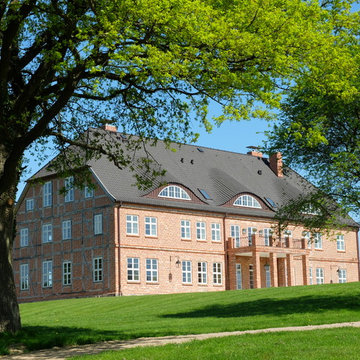
Enrico Janowski
Large and red rural house exterior in Hamburg with three floors and a half-hip roof.
Large and red rural house exterior in Hamburg with three floors and a half-hip roof.
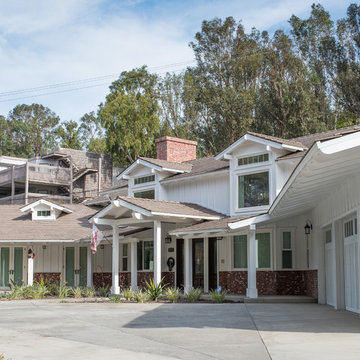
Photo of a large and red country two floor brick detached house in Los Angeles with a half-hip roof and a shingle roof.
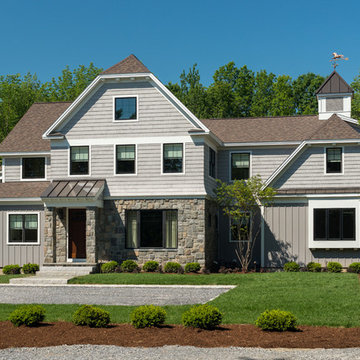
Randall Perry Photography, Leah Margolis Design
Medium sized and brown rural two floor detached house in New York with mixed cladding, a half-hip roof and a shingle roof.
Medium sized and brown rural two floor detached house in New York with mixed cladding, a half-hip roof and a shingle roof.
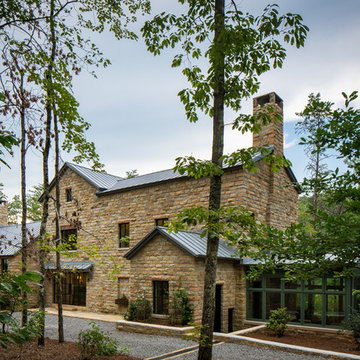
Exterior of the custom luxury home built by Cotton Construction in Double Oaks Alabama photographed by Birmingham Alabama based architectural and interiors photographer Tommy Daspit. See more of his work at http://tommydaspit.com
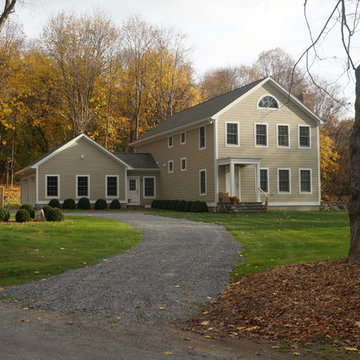
Design ideas for a large and beige rural two floor detached house in New York with wood cladding, a half-hip roof and a shingle roof.
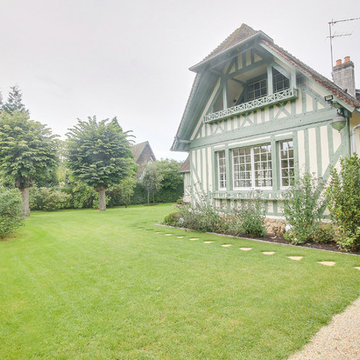
meero
Design ideas for a large and green country two floor detached house in Paris with mixed cladding, a half-hip roof and a tiled roof.
Design ideas for a large and green country two floor detached house in Paris with mixed cladding, a half-hip roof and a tiled roof.
Country House Exterior with a Half-hip Roof Ideas and Designs
9