Country House Exterior with a Half-hip Roof Ideas and Designs
Refine by:
Budget
Sort by:Popular Today
81 - 100 of 362 photos
Item 1 of 3
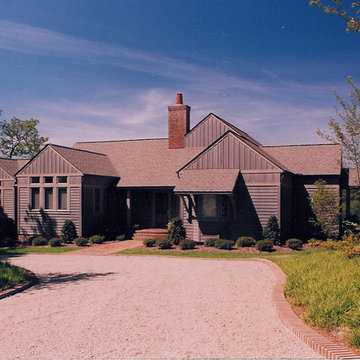
Designed for the consummate bachelor, this house has a small footprint. With taller than expected ceilings and lots of views and light, the house feels expansive. Although the owner requested a traditional cottage, he preferred clean, contemporary detailing to support his modern and oriental art collections. This attitude carried over to the treatment of the exterior skin. The monochrome play of horizontal and vertical rhythms was executed in siding of Grade A, clear cedar.
Windows sandwiched between the counter and wall cabinets in the Laundry Room and open transoms above cased openings in the Foyer add notes of surprise and delight.
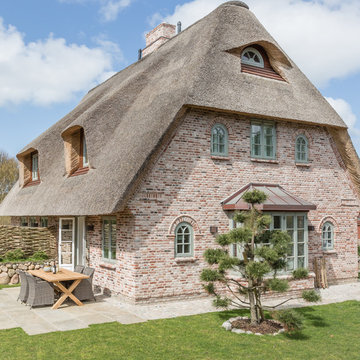
Lars Neugebauer
This is an example of a red and medium sized rural brick house exterior in Other with three floors and a half-hip roof.
This is an example of a red and medium sized rural brick house exterior in Other with three floors and a half-hip roof.
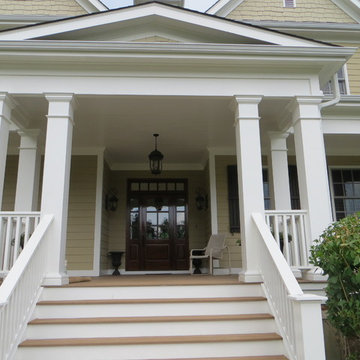
Repaint, Repair, Reroof
This is an example of a large and beige country two floor detached house in Other with concrete fibreboard cladding, a half-hip roof and a shingle roof.
This is an example of a large and beige country two floor detached house in Other with concrete fibreboard cladding, a half-hip roof and a shingle roof.
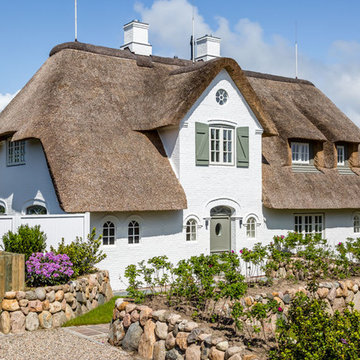
Photo of a white and medium sized country two floor brick house exterior in Other with a half-hip roof.
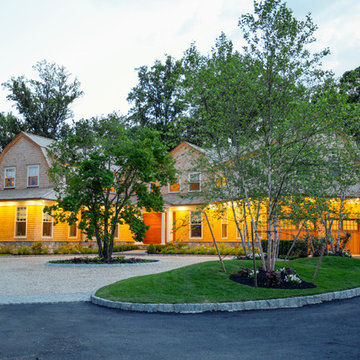
The gorgeous front of our client's home. Love the barn styling and Frank Lloyd Wright–style detailing, and downlighting from the eaves adds a sexy glow. Birch trees and a gravel circle drive round out the front landscape.
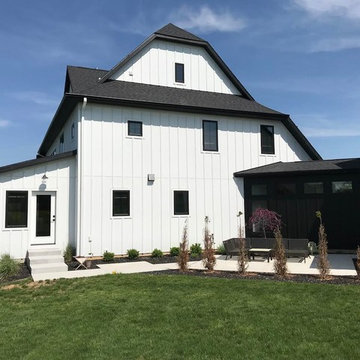
This charming modern farmhouse is located in Ada, MI. It has white board and batten siding with a light stone base and black windows and eaves. The complex roof (hipped dormer and cupola over the garage, barrel vault front entry, shed roofs, flared eaves and two jerkinheads, aka: clipped gable) was carefully designed and balanced to meet the clients wishes and to be compatible with the neighborhood style that was predominantly French Country.
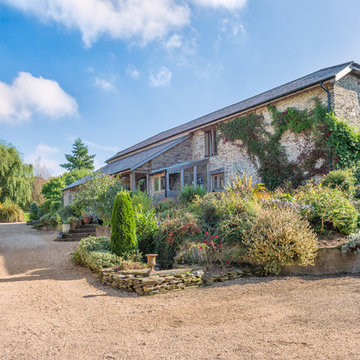
Two converted, Devon Stone Barns, with terraces, gardens, stream fed pond, stables and paddocks. Set amongst the glorious countryside of rural South Devon. Colin Cadle Photography. www.colincadle.com
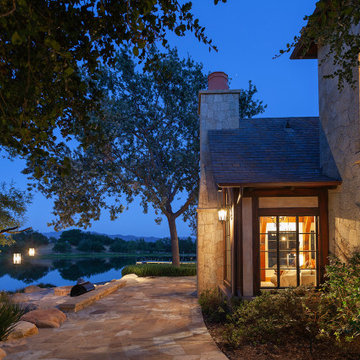
Old World European, Country Cottage. Three separate cottages make up this secluded village over looking a private lake in an old German, English, and French stone villa style. Hand scraped arched trusses, wide width random walnut plank flooring, distressed dark stained raised panel cabinetry, and hand carved moldings make these traditional farmhouse cottage buildings look like they have been here for 100s of years. Newly built of old materials, and old traditional building methods, including arched planked doors, leathered stone counter tops, stone entry, wrought iron straps, and metal beam straps. The Lake House is the first, a Tudor style cottage with a slate roof, 2 bedrooms, view filled living room open to the dining area, all overlooking the lake. The Carriage Home fills in when the kids come home to visit, and holds the garage for the whole idyllic village. This cottage features 2 bedrooms with on suite baths, a large open kitchen, and an warm, comfortable and inviting great room. All overlooking the lake. The third structure is the Wheel House, running a real wonderful old water wheel, and features a private suite upstairs, and a work space downstairs. All homes are slightly different in materials and color, including a few with old terra cotta roofing. Project Location: Ojai, California. Project designed by Maraya Interior Design. From their beautiful resort town of Ojai, they serve clients in Montecito, Hope Ranch, Malibu and Calabasas, across the tri-county area of Santa Barbara, Ventura and Los Angeles, south to Hidden Hills. Patrick Price Photo
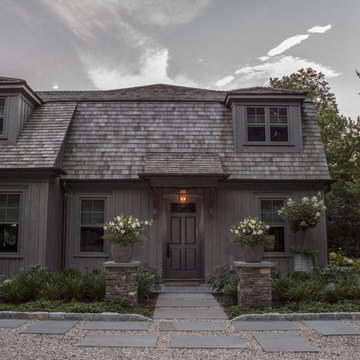
This is an example of a medium sized and gey country two floor detached house in New York with metal cladding, a half-hip roof and a shingle roof.
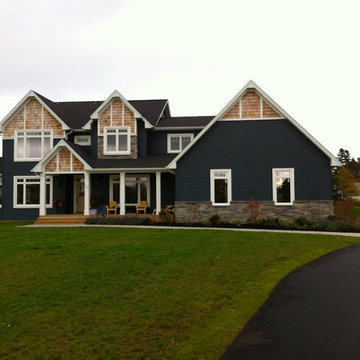
Design ideas for a large and blue farmhouse two floor house exterior in Other with wood cladding and a half-hip roof.
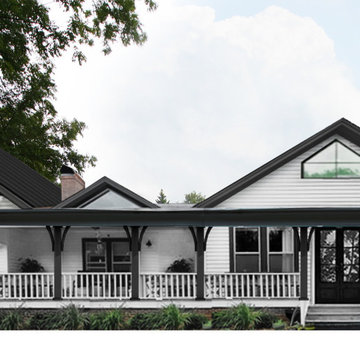
Overhaul of a home into a Modern Farmhouse with Iron ore details.
Photo of a medium sized and white rural two floor detached house in Charlotte with a half-hip roof, a shingle roof and a black roof.
Photo of a medium sized and white rural two floor detached house in Charlotte with a half-hip roof, a shingle roof and a black roof.
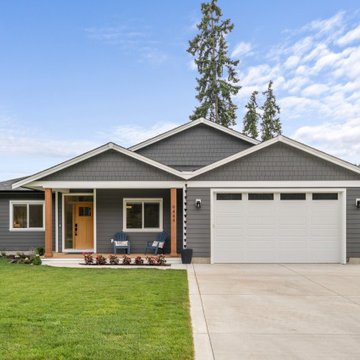
HardiePlank and HardieShingle siding provide a durable exterior against the elements for this custom modern farmhouse rancher. The wood details of the front porch add a touch of west-coast feeling and provide an inviting, sheltered entry.
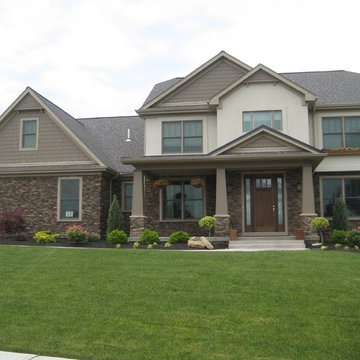
Photo of a medium sized and beige country two floor house exterior in Other with mixed cladding and a half-hip roof.
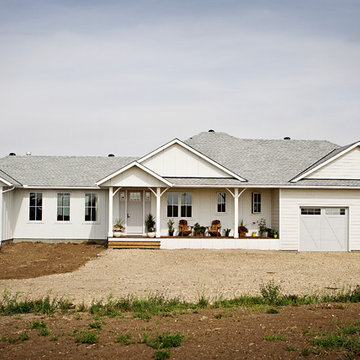
Carrie De Boon
White farmhouse bungalow detached house in Calgary with mixed cladding, a half-hip roof and a shingle roof.
White farmhouse bungalow detached house in Calgary with mixed cladding, a half-hip roof and a shingle roof.
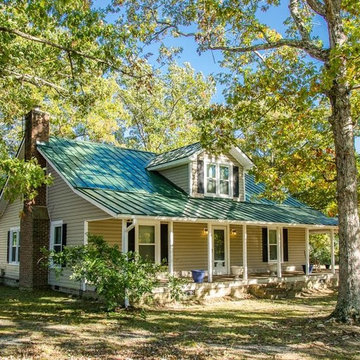
Design ideas for a medium sized and beige farmhouse two floor house exterior in Raleigh with vinyl cladding and a half-hip roof.
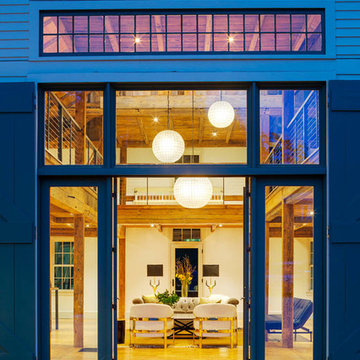
This is an example of a large and white country split-level house exterior in Boston with concrete fibreboard cladding and a half-hip roof.
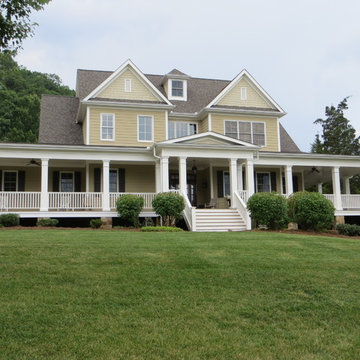
Wrap around Porch with Lapboard and Shake Siding Repaint, Repair, Re-roof
This is an example of a large and beige rural two floor detached house in Other with concrete fibreboard cladding, a half-hip roof and a shingle roof.
This is an example of a large and beige rural two floor detached house in Other with concrete fibreboard cladding, a half-hip roof and a shingle roof.
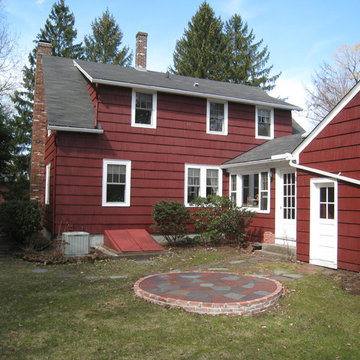
Former house (before addition)
Design ideas for a medium sized and red country two floor detached house in New York with vinyl cladding, a half-hip roof and a mixed material roof.
Design ideas for a medium sized and red country two floor detached house in New York with vinyl cladding, a half-hip roof and a mixed material roof.
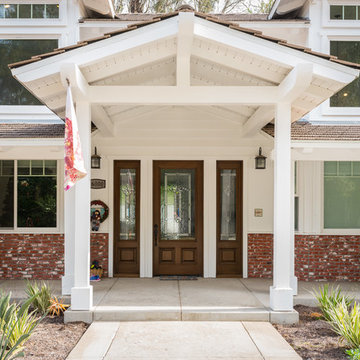
This is an example of a large and red rural two floor brick detached house in Los Angeles with a half-hip roof and a shingle roof.
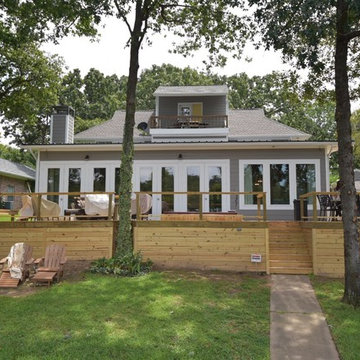
We had the wonderful opportunity of determining exterior colors for the home and adding some wonderful detail like the wide hardie board trim painted a crisp white.
Country House Exterior with a Half-hip Roof Ideas and Designs
5