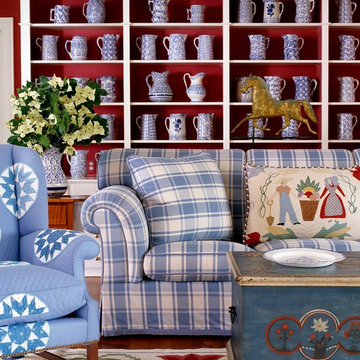Country Living Space Ideas and Designs
Refine by:
Budget
Sort by:Popular Today
221 - 240 of 67,217 photos
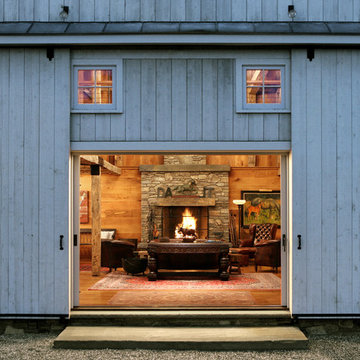
Primary entrance to Main Barn, Monumental sliding barn doors surround human scale sliding pocket doors. Linda Hall
Photo of a medium sized rural formal living room in New York with medium hardwood flooring, a standard fireplace, a stone fireplace surround and brown walls.
Photo of a medium sized rural formal living room in New York with medium hardwood flooring, a standard fireplace, a stone fireplace surround and brown walls.
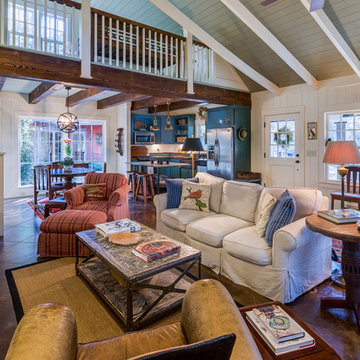
Great Room, 271 Spring Island Drive; Photographs by Tom Jenkins
This is an example of a country living room in Atlanta.
This is an example of a country living room in Atlanta.

Casey Dunn Photography
Design ideas for a large country open plan living room in Houston with white walls, brick flooring, a standard fireplace, a wall mounted tv and a concrete fireplace surround.
Design ideas for a large country open plan living room in Houston with white walls, brick flooring, a standard fireplace, a wall mounted tv and a concrete fireplace surround.
Find the right local pro for your project
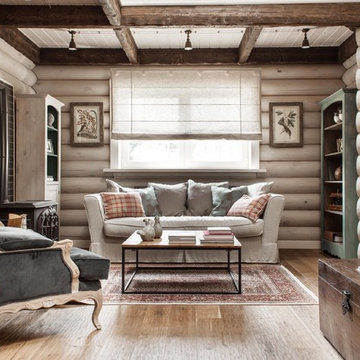
Photo by: Кирилл Овчинников © 2015 Houzz
Inspiration for a medium sized rural open plan living room in Moscow with white walls, medium hardwood flooring and a wood burning stove.
Inspiration for a medium sized rural open plan living room in Moscow with white walls, medium hardwood flooring and a wood burning stove.
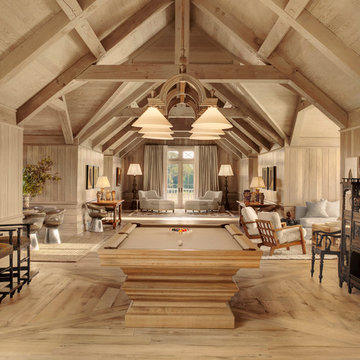
Alise O'Brien
Rural open plan games room in Austin with light hardwood flooring.
Rural open plan games room in Austin with light hardwood flooring.
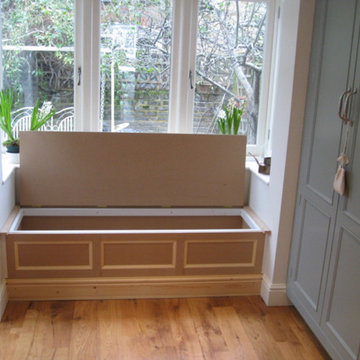
Window seat fitted into a bay window, providing a fabulous seating area with the added benefit of providing additional storage.
Farmhouse living room in Other.
Farmhouse living room in Other.
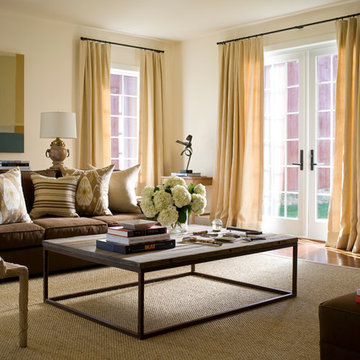
John Bessler for Traditional Home
This is an example of a medium sized country open plan living room in New York with beige walls and medium hardwood flooring.
This is an example of a medium sized country open plan living room in New York with beige walls and medium hardwood flooring.
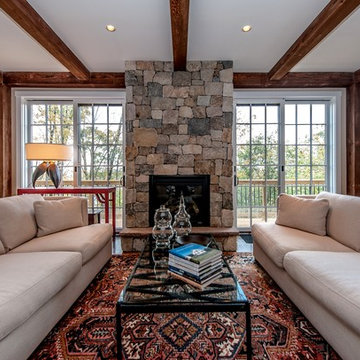
Living Room Granite Fireplace.
Yankee Barn Homes
Stephanie Martin
Northpeak Design
Inspiration for a medium sized country open plan living room in Boston with beige walls, dark hardwood flooring, a standard fireplace and a stone fireplace surround.
Inspiration for a medium sized country open plan living room in Boston with beige walls, dark hardwood flooring, a standard fireplace and a stone fireplace surround.
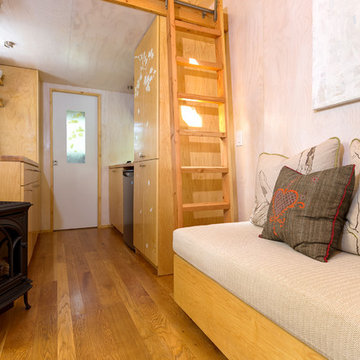
VIdeo Project - http://vimeo.com/chibimoku/vinastinyhouse
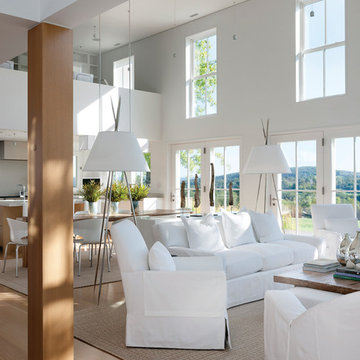
Architect: Michael Waters, AIA, LDa Architecture & Interiors
Photography By: Greg Premru
“This project succeeds not only in creating beautiful architecture, but in making us better understand the nature of the site and context. It has a presence that feels completely rooted in its site and raised above any appeal to fashion. It clarifies local traditions while extending them.”
This single-family residential estate in Upstate New York includes a farmhouse-inspired residence along with a timber-framed barn and attached greenhouse adjacent to an enclosed garden area and surrounded by an orchard. The ultimate goal was to create a home that would have an authentic presence in the surrounding agricultural landscape and strong visual and physical connections to the site. The design incorporated an existing colonial residence, resituated on the site and preserved along with contemporary additions on three sides. The resulting home strikes a perfect balance between traditional farmhouse architecture and sophisticated contemporary living.
Inspiration came from the hilltop site and mountain views, the existing colonial residence, and the traditional forms of New England farm and barn architecture. The house and barn were designed to be a modern interpretation of classic forms.
The living room and kitchen are combined in a large two-story space. Large windows on three sides of the room and at both first and second floor levels reveal a panoramic view of the surrounding farmland and flood the space with daylight. Marvin Windows helped create this unique space as well as the airy glass galleries that connect the three main areas of the home. Marvin Windows were also used in the barn.
MARVIN PRODUCTS USED:
Marvin Ultimate Casement Window
Marvin Ultimate Double Hung Window
Marvin Ultimate Venting Picture Window
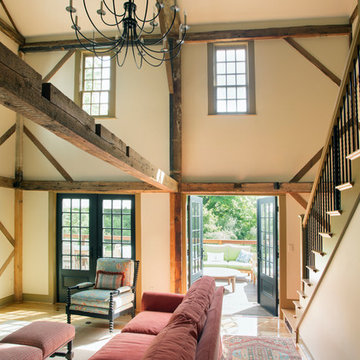
The beautiful, old barn on this Topsfield estate was at risk of being demolished. Before approaching Mathew Cummings, the homeowner had met with several architects about the structure, and they had all told her that it needed to be torn down. Thankfully, for the sake of the barn and the owner, Cummings Architects has a long and distinguished history of preserving some of the oldest timber framed homes and barns in the U.S.
Once the homeowner realized that the barn was not only salvageable, but could be transformed into a new living space that was as utilitarian as it was stunning, the design ideas began flowing fast. In the end, the design came together in a way that met all the family’s needs with all the warmth and style you’d expect in such a venerable, old building.
On the ground level of this 200-year old structure, a garage offers ample room for three cars, including one loaded up with kids and groceries. Just off the garage is the mudroom – a large but quaint space with an exposed wood ceiling, custom-built seat with period detailing, and a powder room. The vanity in the powder room features a vanity that was built using salvaged wood and reclaimed bluestone sourced right on the property.
Original, exposed timbers frame an expansive, two-story family room that leads, through classic French doors, to a new deck adjacent to the large, open backyard. On the second floor, salvaged barn doors lead to the master suite which features a bright bedroom and bath as well as a custom walk-in closet with his and hers areas separated by a black walnut island. In the master bath, hand-beaded boards surround a claw-foot tub, the perfect place to relax after a long day.
In addition, the newly restored and renovated barn features a mid-level exercise studio and a children’s playroom that connects to the main house.
From a derelict relic that was slated for demolition to a warmly inviting and beautifully utilitarian living space, this barn has undergone an almost magical transformation to become a beautiful addition and asset to this stately home.
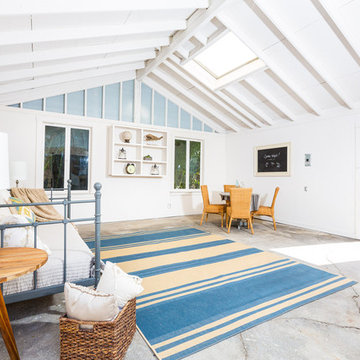
BrightRoomSF Photography San Francisco
Marcell Puzsar
Design ideas for a farmhouse games room in San Francisco.
Design ideas for a farmhouse games room in San Francisco.
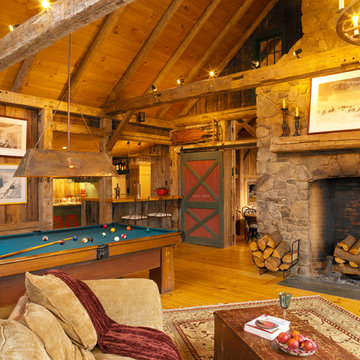
Larry Asam Photography
Photo of a farmhouse games room in Burlington with medium hardwood flooring, a standard fireplace, no tv and a stone fireplace surround.
Photo of a farmhouse games room in Burlington with medium hardwood flooring, a standard fireplace, no tv and a stone fireplace surround.
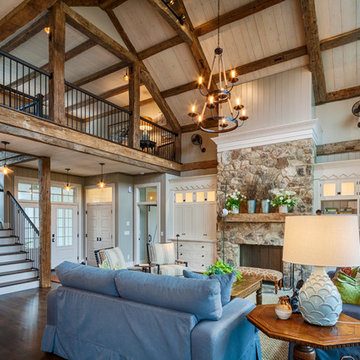
This 3200 square foot home features a maintenance free exterior of LP Smartside, corrugated aluminum roofing, and native prairie landscaping. The design of the structure is intended to mimic the architectural lines of classic farm buildings. The outdoor living areas are as important to this home as the interior spaces; covered and exposed porches, field stone patios and an enclosed screen porch all offer expansive views of the surrounding meadow and tree line.
The home’s interior combines rustic timbers and soaring spaces which would have traditionally been reserved for the barn and outbuildings, with classic finishes customarily found in the family homestead. Walls of windows and cathedral ceilings invite the outdoors in. Locally sourced reclaimed posts and beams, wide plank white oak flooring and a Door County fieldstone fireplace juxtapose with classic white cabinetry and millwork, tongue and groove wainscoting and a color palate of softened paint hues, tiles and fabrics to create a completely unique Door County homestead.
Mitch Wise Design, Inc.
Richard Steinberger Photography
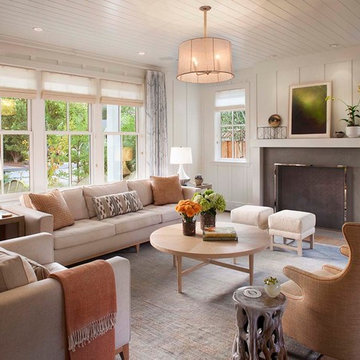
Photographer: Isabelle Eubanks
Interiors: Modern Organic Interiors, Architect: Simpson Design Group, Builder: Milne Design and Build
Inspiration for a rural living room in San Francisco.
Inspiration for a rural living room in San Francisco.
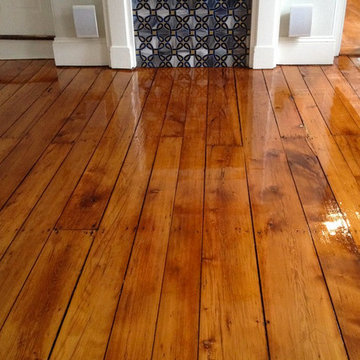
Robert A Civiletti
Design ideas for a medium sized rural open plan living room in Newark with medium hardwood flooring, white walls, a standard fireplace and a plastered fireplace surround.
Design ideas for a medium sized rural open plan living room in Newark with medium hardwood flooring, white walls, a standard fireplace and a plastered fireplace surround.
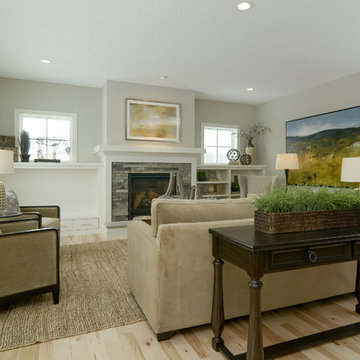
Inspiration for a large rural formal open plan living room in Minneapolis with grey walls, light hardwood flooring, a standard fireplace and a stone fireplace surround.
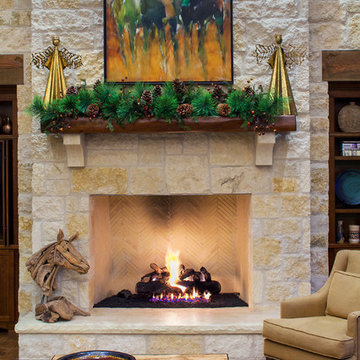
Mixed pine, pine cones and berries add a lot of texture to this mantel at the holidays. Painting is by artist Jean Richardson.
Tre Dunham with Fine Focus Photography
Country Living Space Ideas and Designs
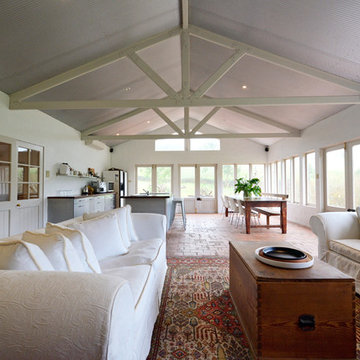
Photo: Jeni Lee © 2013 Houzz
Design ideas for a large rural open plan living room in Adelaide with brick flooring.
Design ideas for a large rural open plan living room in Adelaide with brick flooring.
12




