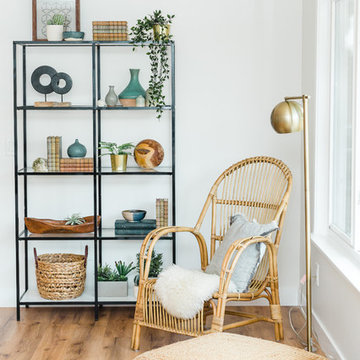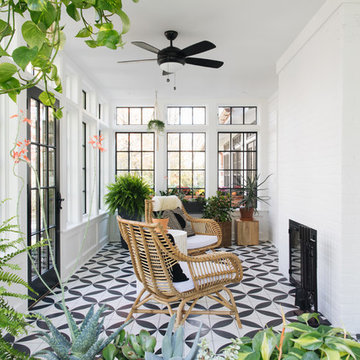Country Living Space Ideas and Designs
Refine by:
Budget
Sort by:Popular Today
161 - 180 of 67,014 photos

Country formal living room in Other with white walls, medium hardwood flooring, a standard fireplace, a concrete fireplace surround, no tv and brown floors.
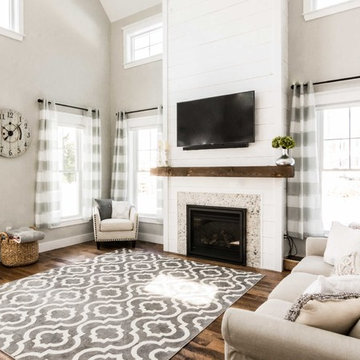
This 3,036 sq. ft custom farmhouse has layers of character on the exterior with metal roofing, cedar impressions and board and batten siding details. Inside, stunning hickory storehouse plank floors cover the home as well as other farmhouse inspired design elements such as sliding barn doors. The house has three bedrooms, two and a half bathrooms, an office, second floor laundry room, and a large living room with cathedral ceilings and custom fireplace.
Photos by Tessa Manning
Find the right local pro for your project
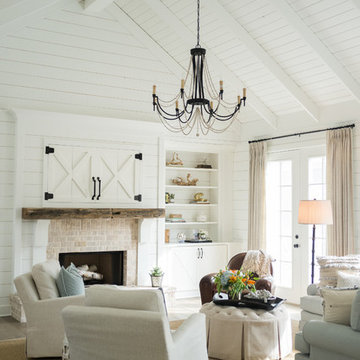
Inspiration for a farmhouse formal living room in Atlanta with white walls, dark hardwood flooring, a standard fireplace, a brick fireplace surround and feature lighting.

Project: Le Petit Hopital in Provence
Limestone Elements by Ancient Surfaces
Project Renovation completed in 2012
Situated in a quiet, bucolic setting surrounded by lush apple and cherry orchards, Petit Hopital is a refurbished eighteenth century Bastide farmhouse.
With manicured gardens and pathways that seem as if they emerged from a fairy tale. Petit Hopital is a quintessential Provencal retreat that merges natural elements of stone, wind, fire and water.
Talking about water, Ancient Surfaces made sure to provide this lovely estate with unique and one of a kind fountains that are simply out of this world.
The villa is in proximity to the magical canal-town of Isle Sur La Sorgue and within comfortable driving distance of Avignon, Carpentras and Orange with all the French culture and history offered along the way.
The grounds at Petit Hopital include a pristine swimming pool with a Romanesque wall fountain full with its thick stone coping surround pieces.
The interior courtyard features another special fountain for an even more romantic effect.
Cozy outdoor furniture allows for splendid moments of alfresco dining and lounging.
The furnishings at Petit Hopital are modern, comfortable and stately, yet rather quaint when juxtaposed against the exposed stone walls.
The plush living room has also been fitted with a fireplace.
Antique Limestone Flooring adorned the entire home giving it a surreal out of time feel to it.
The villa includes a fully equipped kitchen with center island featuring gas hobs and a separate bar counter connecting via open plan to the formal dining area to help keep the flow of the conversation going.

PropertyLab+art
Inspiration for a medium sized country formal open plan living room in Moscow with beige walls, a standard fireplace, a plastered fireplace surround, medium hardwood flooring and brown floors.
Inspiration for a medium sized country formal open plan living room in Moscow with beige walls, a standard fireplace, a plastered fireplace surround, medium hardwood flooring and brown floors.
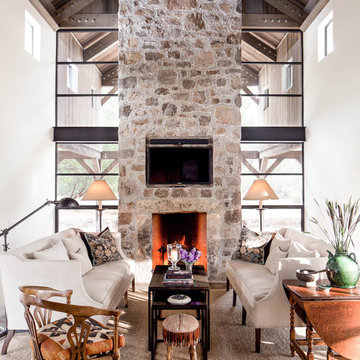
Photography by Thomas Kuoh
This is an example of a rural living room in San Francisco with white walls, a standard fireplace, a stone fireplace surround, a wall mounted tv and beige floors.
This is an example of a rural living room in San Francisco with white walls, a standard fireplace, a stone fireplace surround, a wall mounted tv and beige floors.
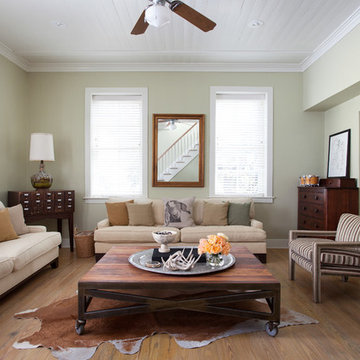
Design ideas for a medium sized country formal enclosed living room in Austin with green walls, light hardwood flooring, beige floors, no fireplace and no tv.
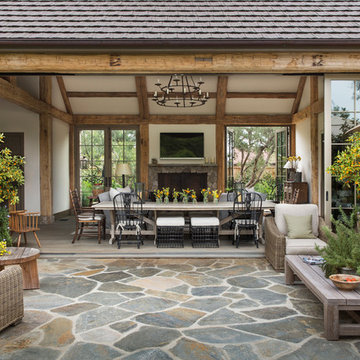
Ward Jewell, AIA was asked to design a comfortable one-story stone and wood pool house that was "barn-like" in keeping with the owner’s gentleman farmer concept. Thus, Mr. Jewell was inspired to create an elegant New England Stone Farm House designed to provide an exceptional environment for them to live, entertain, cook and swim in the large reflection lap pool.
Mr. Jewell envisioned a dramatic vaulted great room with hand selected 200 year old reclaimed wood beams and 10 foot tall pocketing French doors that would connect the house to a pool, deck areas, loggia and lush garden spaces, thus bringing the outdoors in. A large cupola “lantern clerestory” in the main vaulted ceiling casts a natural warm light over the graceful room below. The rustic walk-in stone fireplace provides a central focal point for the inviting living room lounge. Important to the functionality of the pool house are a chef’s working farm kitchen with open cabinetry, free-standing stove and a soapstone topped central island with bar height seating. Grey washed barn doors glide open to reveal a vaulted and beamed quilting room with full bath and a vaulted and beamed library/guest room with full bath that bookend the main space.
The private garden expanded and evolved over time. After purchasing two adjacent lots, the owners decided to redesign the garden and unify it by eliminating the tennis court, relocating the pool and building an inspired "barn". The concept behind the garden’s new design came from Thomas Jefferson’s home at Monticello with its wandering paths, orchards, and experimental vegetable garden. As a result this small organic farm, was born. Today the farm produces more than fifty varieties of vegetables, herbs, and edible flowers; many of which are rare and hard to find locally. The farm also grows a wide variety of fruits including plums, pluots, nectarines, apricots, apples, figs, peaches, guavas, avocados (Haas, Fuerte and Reed), olives, pomegranates, persimmons, strawberries, blueberries, blackberries, and ten different types of citrus. The remaining areas consist of drought-tolerant sweeps of rosemary, lavender, rockrose, and sage all of which attract butterflies and dueling hummingbirds.
Photo Credit: Laura Hull Photography. Interior Design: Jeffrey Hitchcock. Landscape Design: Laurie Lewis Design. General Contractor: Martin Perry Premier General Contractors
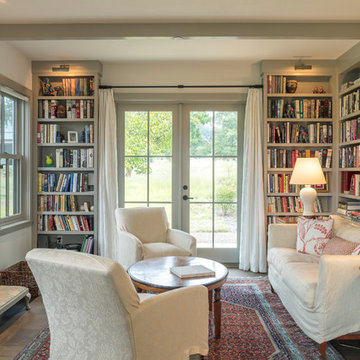
photo by Michael Hospelt
Inspiration for a country games room in San Francisco with a reading nook, white walls, a standard fireplace and a tiled fireplace surround.
Inspiration for a country games room in San Francisco with a reading nook, white walls, a standard fireplace and a tiled fireplace surround.
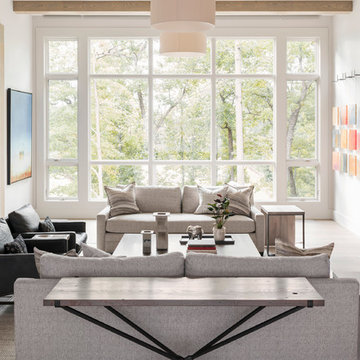
The main level at this modern farmhouse has a great room and den bookended by stone fireplaces. The kitchen is at the center of the main living spaces where we designed multiple islands for smart base cabinet storage which still allows visual connection from the kitchen to all spaces. The open living spaces serve the owner’s desire to create a comfortable environment for entertaining during large family gatherings. There are plenty of spaces where everyone can spread out whether it be eating or cooking, watching TV or just chatting by the fireplace. The main living spaces also act as a privacy buffer between the master suite and a guest suite.
Photography by Todd Crawford.

Tucked away in the backwoods of Torch Lake, this home marries “rustic” with the sleek elegance of modern. The combination of wood, stone and metal textures embrace the charm of a classic farmhouse. Although this is not your average farmhouse. The home is outfitted with a high performing system that seamlessly works with the design and architecture.
The tall ceilings and windows allow ample natural light into the main room. Spire Integrated Systems installed Lutron QS Wireless motorized shades paired with Hartmann & Forbes windowcovers to offer privacy and block harsh light. The custom 18′ windowcover’s woven natural fabric complements the organic esthetics of the room. The shades are artfully concealed in the millwork when not in use.
Spire installed B&W in-ceiling speakers and Sonance invisible in-wall speakers to deliver ambient music that emanates throughout the space with no visual footprint. Spire also installed a Sonance Landscape Audio System so the homeowner can enjoy music outside.
Each system is easily controlled using Savant. Spire personalized the settings to the homeowner’s preference making controlling the home efficient and convenient.
Builder: Widing Custom Homes
Architect: Shoreline Architecture & Design
Designer: Jones-Keena & Co.
Photos by Beth Singer Photographer Inc.
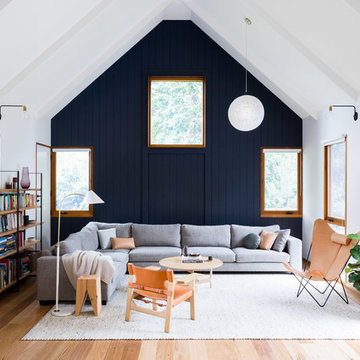
Amorfo Photography
Farmhouse enclosed living room feature wall in Melbourne with a reading nook, multi-coloured walls, medium hardwood flooring and brown floors.
Farmhouse enclosed living room feature wall in Melbourne with a reading nook, multi-coloured walls, medium hardwood flooring and brown floors.
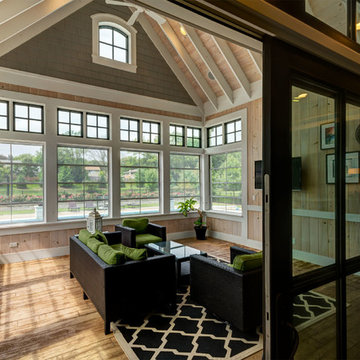
Large country conservatory in Chicago with medium hardwood flooring, no fireplace, a standard ceiling and brown floors.

Tricia Shay Photography
Photo of a medium sized rural open plan games room in Milwaukee with white walls, dark hardwood flooring, a two-sided fireplace, a stone fireplace surround, a concealed tv and brown floors.
Photo of a medium sized rural open plan games room in Milwaukee with white walls, dark hardwood flooring, a two-sided fireplace, a stone fireplace surround, a concealed tv and brown floors.
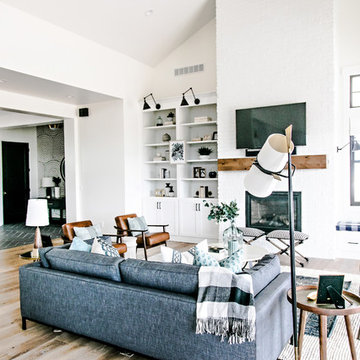
Medium sized farmhouse formal open plan living room in Salt Lake City with white walls, medium hardwood flooring, a standard fireplace, a brick fireplace surround, a wall mounted tv, brown floors and feature lighting.
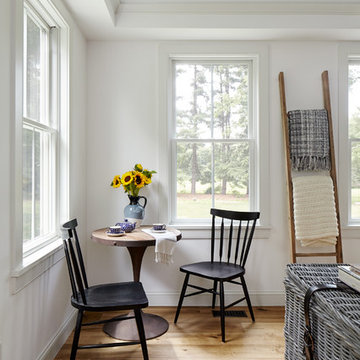
Breakfast table nook. Photo by Kyle Born.
Inspiration for a large farmhouse open plan games room in Philadelphia with white walls, light hardwood flooring, no fireplace, a wall mounted tv and brown floors.
Inspiration for a large farmhouse open plan games room in Philadelphia with white walls, light hardwood flooring, no fireplace, a wall mounted tv and brown floors.
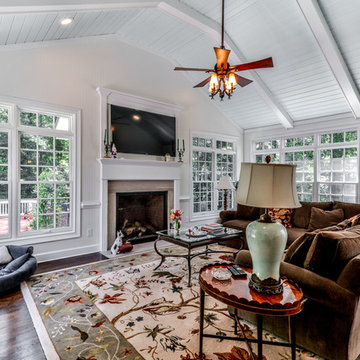
Studio 660 Photography
Photo of a large farmhouse conservatory in Atlanta with dark hardwood flooring, a standard fireplace, a standard ceiling, brown floors and a stone fireplace surround.
Photo of a large farmhouse conservatory in Atlanta with dark hardwood flooring, a standard fireplace, a standard ceiling, brown floors and a stone fireplace surround.
Country Living Space Ideas and Designs
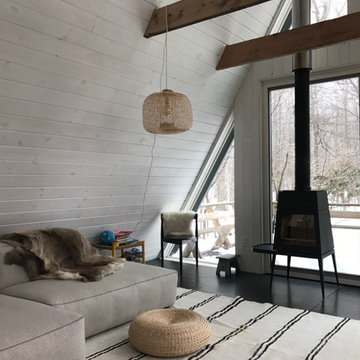
This is an example of a small farmhouse mezzanine living room in New York with white walls, a wood burning stove and black floors.
9




