Country Utility Room with Blue Cabinets Ideas and Designs
Refine by:
Budget
Sort by:Popular Today
61 - 80 of 252 photos
Item 1 of 3

The laundry area features a fun ceramic tile design with open shelving and storage above the machine space. Around the corner, you'll find a mudroom that carries the cabinet finishes into a built-in coat hanging and shoe storage space.

Rural utility room in Dallas with a belfast sink, shaker cabinets, blue cabinets, light hardwood flooring, a side by side washer and dryer, beige floors, white worktops, multi-coloured walls and a feature wall.

Architect: Tim Brown Architecture. Photographer: Casey Fry
Inspiration for a large country single-wall separated utility room in Austin with shaker cabinets, blue cabinets, marble worktops, blue walls, concrete flooring, a side by side washer and dryer, grey floors and white worktops.
Inspiration for a large country single-wall separated utility room in Austin with shaker cabinets, blue cabinets, marble worktops, blue walls, concrete flooring, a side by side washer and dryer, grey floors and white worktops.

Inspiration for an expansive country separated utility room in Sydney with shaker cabinets, a stacked washer and dryer, blue cabinets, marble worktops, beige walls, terracotta flooring, beige floors and beige worktops.
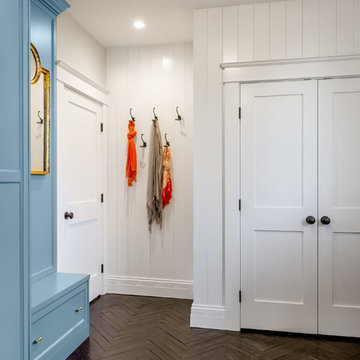
Wallpaper: Wallquest
Custom Cabinets: Acadia Cabinets
Flooring: Herringbone Teak from indoTeak
Door Hardware: Baldwin
Mirror, Hooks and Cabinet Pulls: Anthropologie

With a busy working lifestyle and two small children, Burlanes worked closely with the home owners to transform a number of rooms in their home, to not only suit the needs of family life, but to give the wonderful building a new lease of life, whilst in keeping with the stunning historical features and characteristics of the incredible Oast House.

Design ideas for a farmhouse u-shaped utility room in Other with a belfast sink, shaker cabinets, blue cabinets, marble worktops, white walls, porcelain flooring, black floors and white worktops.
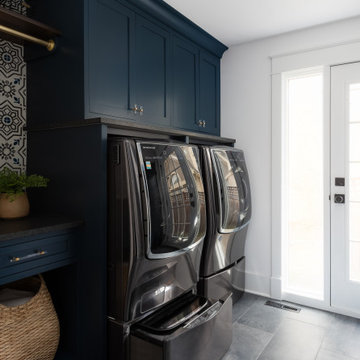
Photo of a medium sized rural utility room in Chicago with a submerged sink, flat-panel cabinets, blue cabinets, engineered stone countertops, white walls, porcelain flooring, a side by side washer and dryer, grey floors and black worktops.
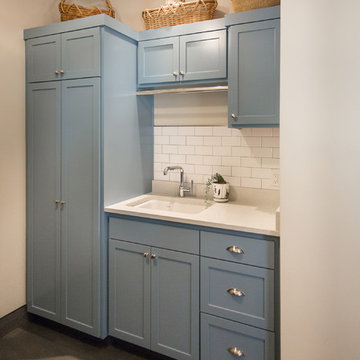
modern farmhouse
Dundee, OR
type: custom home + ADU
status: built
credits
design: Matthew O. Daby - m.o.daby design
interior design: Angela Mechaley - m.o.daby design
construction: Cellar Ridge Construction / homeowner
landscape designer: Bryan Bailey - EcoTone / homeowner
photography: Erin Riddle - KLIK Concepts
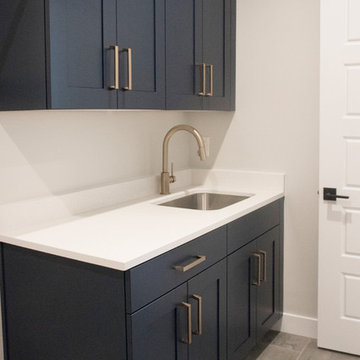
Blue Laundry Room
Design ideas for a medium sized rural single-wall utility room in Salt Lake City with a submerged sink, shaker cabinets, blue cabinets, engineered stone countertops, grey walls, ceramic flooring, a side by side washer and dryer and grey floors.
Design ideas for a medium sized rural single-wall utility room in Salt Lake City with a submerged sink, shaker cabinets, blue cabinets, engineered stone countertops, grey walls, ceramic flooring, a side by side washer and dryer and grey floors.

A double washer and dryer? Yes please!?
Swipe to see a 360 view of this basement laundry room project we completed recently! (Cabinetry was custom color matched)
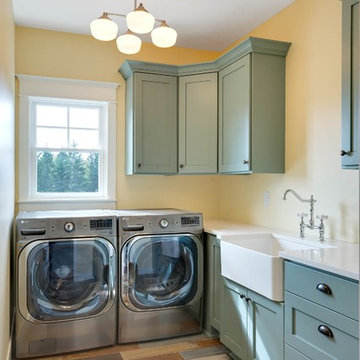
Design ideas for a farmhouse l-shaped utility room in Minneapolis with a belfast sink, shaker cabinets, blue cabinets, marble worktops, yellow walls and a side by side washer and dryer.
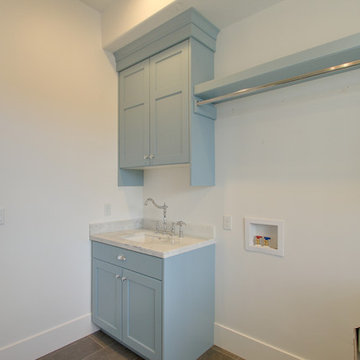
Dayson Johnson
This is an example of a medium sized country u-shaped utility room in Salt Lake City with a submerged sink, flat-panel cabinets, blue cabinets, marble worktops, white walls and porcelain flooring.
This is an example of a medium sized country u-shaped utility room in Salt Lake City with a submerged sink, flat-panel cabinets, blue cabinets, marble worktops, white walls and porcelain flooring.
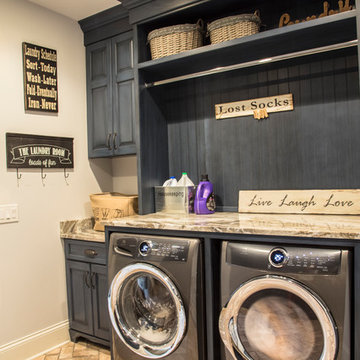
This is an example of a medium sized country single-wall separated utility room in Cleveland with raised-panel cabinets, blue cabinets, granite worktops, beige walls, brick flooring, a side by side washer and dryer, brown floors and brown worktops.
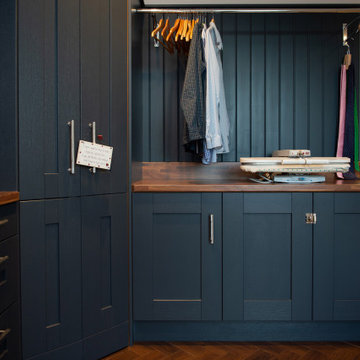
This is an example of a medium sized country utility room in Cornwall with shaker cabinets, blue cabinets, dark hardwood flooring and brown floors.

This coastal farmhouse design is destined to be an instant classic. This classic and cozy design has all of the right exterior details, including gray shingle siding, crisp white windows and trim, metal roofing stone accents and a custom cupola atop the three car garage. It also features a modern and up to date interior as well, with everything you'd expect in a true coastal farmhouse. With a beautiful nearly flat back yard, looking out to a golf course this property also includes abundant outdoor living spaces, a beautiful barn and an oversized koi pond for the owners to enjoy.
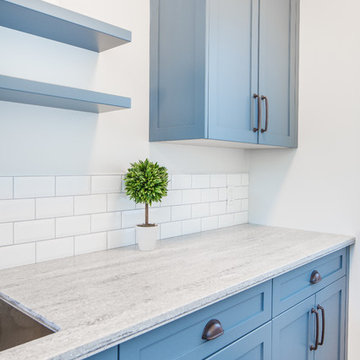
Laundry/ Mudroom
Photo of a small country galley utility room in Vancouver with a submerged sink, shaker cabinets, blue cabinets, composite countertops, grey walls, porcelain flooring, a side by side washer and dryer, grey floors and grey worktops.
Photo of a small country galley utility room in Vancouver with a submerged sink, shaker cabinets, blue cabinets, composite countertops, grey walls, porcelain flooring, a side by side washer and dryer, grey floors and grey worktops.

This is an example of a farmhouse l-shaped utility room in Chicago with a coffered ceiling, shaker cabinets, blue cabinets, granite worktops, white splashback, ceramic splashback, beige walls, ceramic flooring, multi-coloured floors, white worktops and wainscoting.

Inspiration for a farmhouse galley separated utility room in Portland with a submerged sink, shaker cabinets, blue cabinets, engineered stone countertops, white splashback, ceramic splashback, white walls, porcelain flooring, a side by side washer and dryer, grey floors, white worktops and a vaulted ceiling.

Inspiration for a medium sized country galley laundry cupboard in San Francisco with a built-in sink, raised-panel cabinets, blue cabinets, marble worktops, grey splashback, marble splashback, white walls, porcelain flooring, a side by side washer and dryer and grey worktops.
Country Utility Room with Blue Cabinets Ideas and Designs
4