Cream and Black Open Plan Living Room Ideas and Designs
Refine by:
Budget
Sort by:Popular Today
21 - 40 of 130 photos
Item 1 of 3
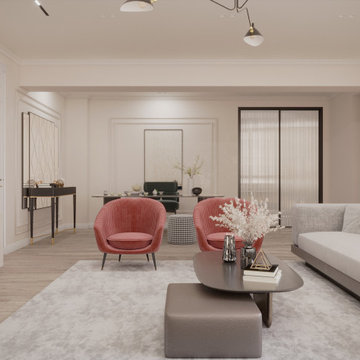
Living room design for renovation of this lovely Grade II listed building in Marylebone. Neutral themes with
Large modern formal and cream and black open plan living room feature wall in London with beige walls, light hardwood flooring, no fireplace, a wall mounted tv, beige floors and panelled walls.
Large modern formal and cream and black open plan living room feature wall in London with beige walls, light hardwood flooring, no fireplace, a wall mounted tv, beige floors and panelled walls.
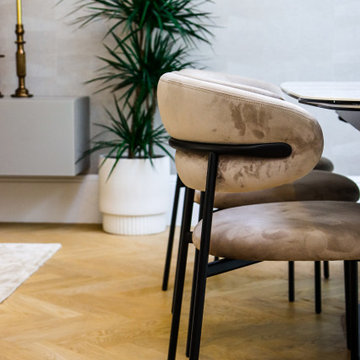
Our clients asked us to design a contemporary home for a young family in a neutral colour scheme.
Our process:
- Assessing the space: After numerous discussions with our clients we knew how the space will be used and were able to make the most of the available square footage.
- Creating the Design Concept: We used concept and mood boards, 2D & 3D floor plans to explain the clients our vision of the space.
- Selecting Materials and Finishes: For the family with young children we wanted to use materials that are durable and easy to maintain, as well as visually appealing.
- Refining the Design: We collaborated a lot with the clients at this stage, making sure the design was reflecting the client's style and personality.
- Refurbishing the property: We were working with reputable contractors to bring our designs to life.
- Procuring furniture, accessories and fixtures.
- Installation: There was close coordination with contractors to ensure that all the items were installed exactly how we intended in our design concept.
- Styling: We helped the property owners to style the spaces so that all the areas felt harmonious and cohesive.
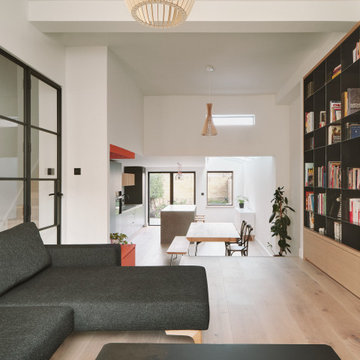
A sublime glass and steel partition wall by Perla Windows separates the airy entrance hall from the adjacent living and dining rooms. We also adore the iconic Flowerpot pendant light by And Tradition.
Entering the living space, our eyes are instantly drawn to the striking shelf unit in wood and steel, which displays the owners' most beautiful books and decorative objects.
By the stepped entrance to the kitchen is a beautiful custom-built unit upholstered in Lick Paint's Warm Blood Orange that serves as a bench and shoe cabinet for the entire family.
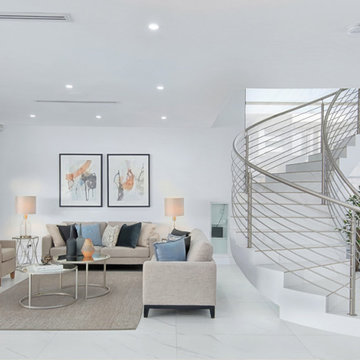
When styling a living area the aim is to create a pleasing and inviting living space with personality and comfort, pleasing to the eye of the home buyer.
Use a rug to define the living area, especially in an open-plan setting. Use "raised" furniture; i.e. furniture on legs. This allows natural light to flow freely and visually creates a feeling of spaciousness.
Preferably use low back, low armrest sofas in neutral colours. Embellish with coffee table, side tables, lamps, decorative cushions, accessories and throws. Use a variety of textures and choose one "pop" colour which in this case was black.
* Master the art of living area styling when selling (or decorating) your home with our Home Improvement Training online courses > https://homeimprovementtraining.com
** Dining room styling furniture and accessories are available for rent from our Sydney Furniture Hire warehouse > https://sydneyfurniturehire.com/
artwork, 2 seater beige sofa, armchair, coffee table, side table, decorative cushions, rug, artificial plant, accessories, coffee table books.
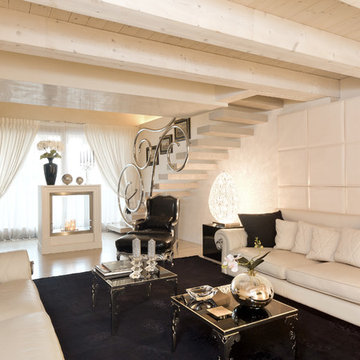
Medium sized traditional formal and cream and black open plan living room in Venice with white walls and beige floors.
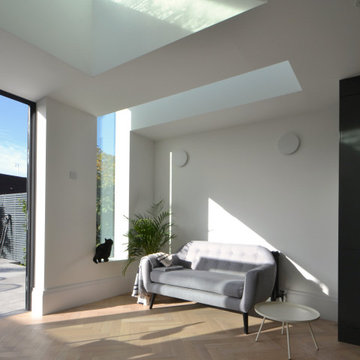
Medium sized contemporary cream and black open plan living room in London with a reading nook, white walls, light hardwood flooring, no fireplace, no tv, beige floors, a vaulted ceiling and feature lighting.
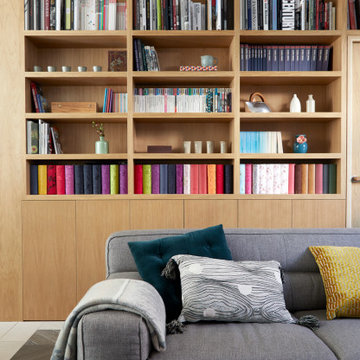
This inviting space is designed with comfort and warmth in mind. The large oak bookshelf brims with colorful books, adding a personal touch. The grey sofa, adorned with a variety of textured pillows, invites one to lounge and relax. The design intention is to blend coziness with intellectual charm, creating a perfect corner for unwinding or delving into a good book.
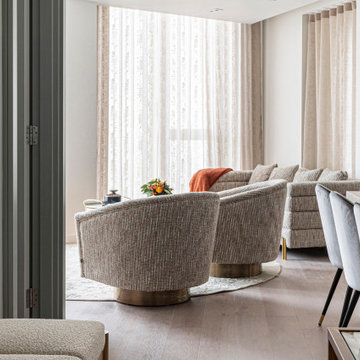
Lean Luxury our latest project that reflects on essentials, harmonious and understated comfort by promoting soft , minimal and universal home . Welcoming open plan , light kitchen dinning space to rest and entertain . Tactile sheers and amazing round rug creates flexible space planning . Home sweet home , happy London landing .
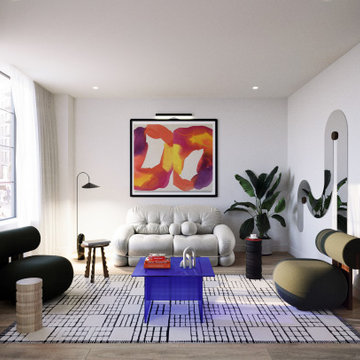
The living space for a young and dynamic couple who are both in the creative industry. They needed their home to reflect their vibrant personalities whilst also providing comfort and quiet to decompress and relax.
Using a mix of reupholstered vintage classic pieces, and contemporary modern pieces, this space feels timeless and refined.
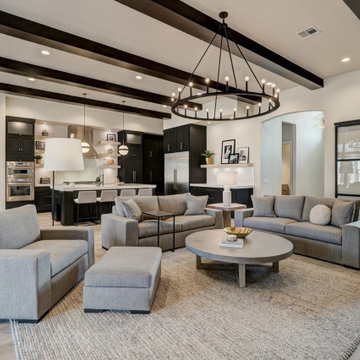
Design Build Project - Modern Living Room - Open Concept - Expansive Window Door Unit by Pella - Furnishings procured by Alicia Zupan via Custom curated designs, Ethan Allen, West Elm, and RH
Home Design: Alicia Zupan Designs
Interior Design: Alicia Zupan Designs
Builder: Matteson Homes
Furnishings: Alicia Zupan Designs
Photos: Nested Tours
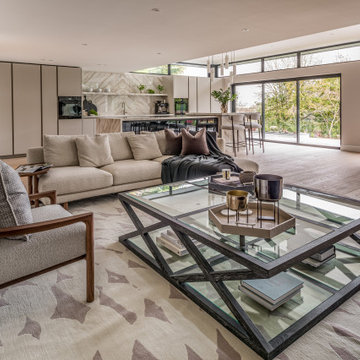
This stylish open plan kitchen, diner and lounge is now the perfect space for family and entertaining. The double height ceiling with feature lighting perfectly frames the beautiful waterside view from all areas of the room. The kitchen takes centre stage with a separate area for fine dining and a lounge area for relaxing and watching TV. A great space by day and night.
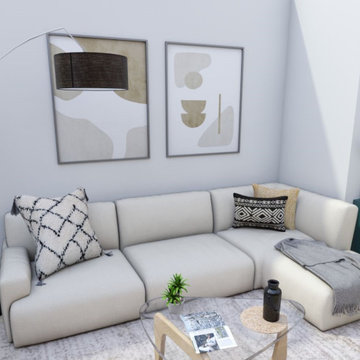
Lo importante en este salón era tener un gran sofá, lo cual suponía un reto porque el espacio no era muy grande. La elección de un tono beige claro hace que visualmente no "invada" demasiado la estancia. Así como incluir una mesa de comedor en vidrio, que aligera el peso visual del mobiliario.
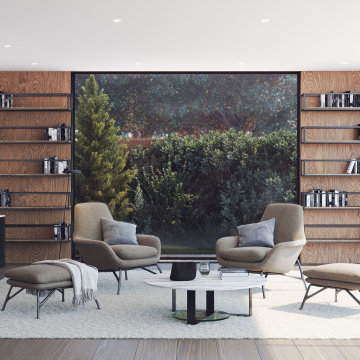
Reading Corner
Photo of a large contemporary cream and black open plan living room in West Midlands with a reading nook, brown walls, light hardwood flooring, no fireplace, no tv, beige floors and wood walls.
Photo of a large contemporary cream and black open plan living room in West Midlands with a reading nook, brown walls, light hardwood flooring, no fireplace, no tv, beige floors and wood walls.
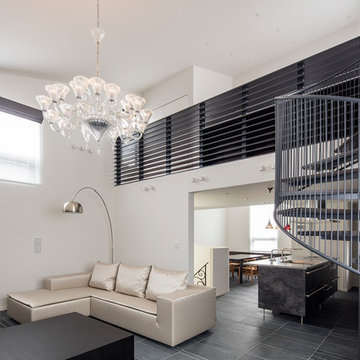
モノトーンに整えられたLDK。
シャンデリア、ソファ等、お施主様の個性がアクセントになっている。
撮影:淺川敏
Large contemporary cream and black open plan living room in Tokyo with white walls, black floors, slate flooring, no fireplace and a freestanding tv.
Large contemporary cream and black open plan living room in Tokyo with white walls, black floors, slate flooring, no fireplace and a freestanding tv.
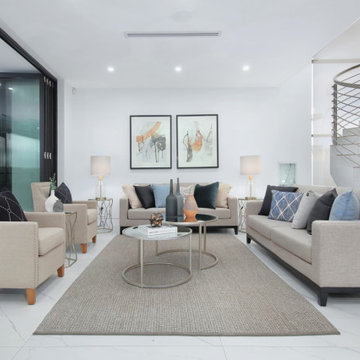
When styling a living area the aim is to create a pleasing and inviting living space with personality and comfort, pleasing to the eye of the home buyer.
Use a rug to define the living area, especially in an open-plan setting. Use "raised" furniture; i.e. furniture on legs. This allows natural light to flow freely and visually creates a feeling of spaciousness.
Preferably use low back, low armrest sofas in neutral colours. Embellish with coffee table, side tables, lamps, decorative cushions, accessories and throws. Use a variety of textures and choose one "pop" colour which in this case was black.
* Master the art of living area styling when selling (or decorating) your home with our Home Improvement Training online courses > https://homeimprovementtraining.com
** Dining room styling furniture and accessories are available for rent from our Sydney Furniture Hire warehouse > https://sydneyfurniturehire.com/
artwork, 2 seater beige sofa, armchair, coffee table, side table, decorative cushions, rug, artificial plant, accessories, coffee table books.
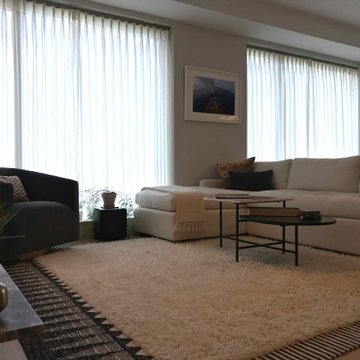
Medium sized contemporary cream and black open plan living room with white walls, light hardwood flooring, a ribbon fireplace, a plastered fireplace surround and beige floors.
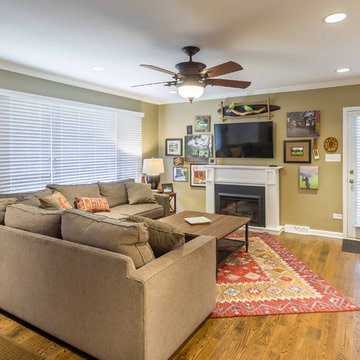
This 1960s split-level home desperately needed a change - not bigger space, just better. We removed the walls between the kitchen, living, and dining rooms to create a large open concept space that still allows a clear definition of space, while offering sight lines between spaces and functions. Homeowners preferred an open U-shape kitchen rather than an island to keep kids out of the cooking area during meal-prep, while offering easy access to the refrigerator and pantry. Green glass tile, granite countertops, shaker cabinets, and rustic reclaimed wood accents highlight the unique character of the home and family. The mix of farmhouse, contemporary and industrial styles make this house their ideal home.
Outside, new lap siding with white trim, and an accent of shake shingles under the gable. The new red door provides a much needed pop of color. Landscaping was updated with a new brick paver and stone front stoop, walk, and landscaping wall.

ダイニングからリビングを見ています。ダイニングテーブルはCASSINA。ペンダント照明はFLOSです。奥のガラス扉の奥はハイエンドのオーディオが組み込まれています。吹抜け空間も音響のためです。床は大判タイル貼りなので床暖房が施されています。Photo:NACASA & PARTNERS
Large contemporary cream and black open plan living room in Other with a music area, white walls, a concealed tv and no fireplace.
Large contemporary cream and black open plan living room in Other with a music area, white walls, a concealed tv and no fireplace.
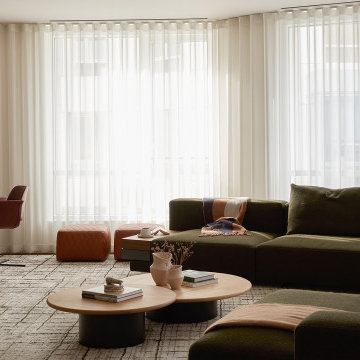
An apartment by Black and Milk. Visit https://blackandmilk.co.uk/battersea-power-station/ for more details.
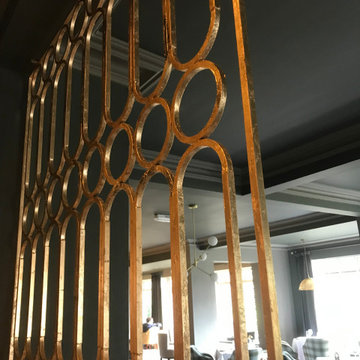
Work designed and completed while working for another employer. The communal lounge and dining areas were designed to be a plush and inviting space, perfect for relaxing with loved ones. The color palette was inspired by the stunning Keswick hills, bringing the beauty of nature indoors.
Cream and Black Open Plan Living Room Ideas and Designs
2