Cream and Black Open Plan Living Room Ideas and Designs
Refine by:
Budget
Sort by:Popular Today
61 - 80 of 130 photos
Item 1 of 3
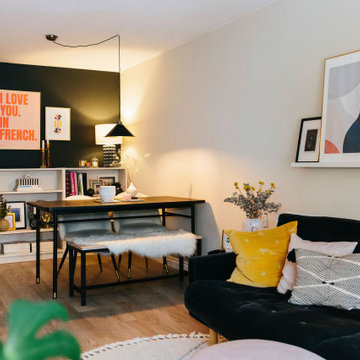
Fun & Colourful Open Plan Living Dining Room
Photo of a large bohemian formal and cream and black open plan living room in Hampshire with white walls, light hardwood flooring, a freestanding tv, brown floors and feature lighting.
Photo of a large bohemian formal and cream and black open plan living room in Hampshire with white walls, light hardwood flooring, a freestanding tv, brown floors and feature lighting.
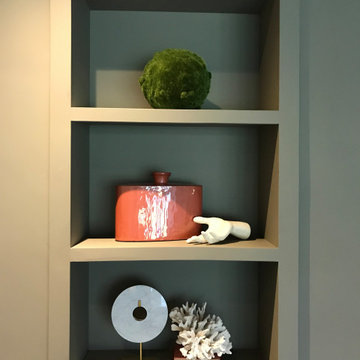
Work designed and completed while working for another employer. The communal lounge and dining areas were designed to be a plush and inviting space, perfect for relaxing with loved ones. The colour palette was inspired by the stunning Keswick hills, bringing the beauty of nature indoors.
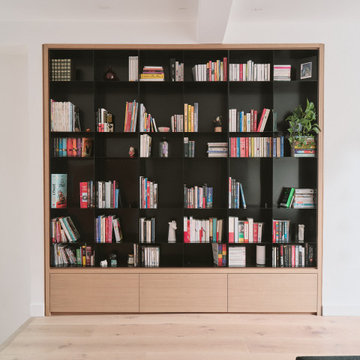
A sublime glass and steel partition wall by Perla Windows separates the airy entrance hall from the adjacent living and dining rooms. We also adore the iconic Flowerpot pendant light by And Tradition.
Entering the living space, our eyes are instantly drawn to the striking shelf unit in wood and steel, which displays the owners' most beautiful books and decorative objects.
By the stepped entrance to the kitchen is a beautiful custom-built unit upholstered in Lick Paint's Warm Blood Orange that serves as a bench and shoe cabinet for the entire family.
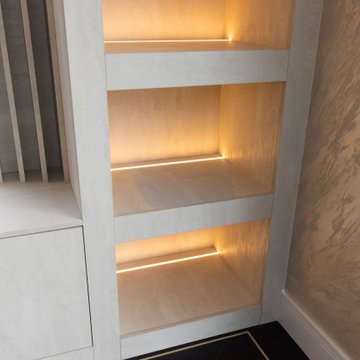
This astonishing 8m media wall is one of our biggest to date!
Reaching wall to wall, this statement piece features a sleek 2m wide electric fireplace & wall mounted TV with cable management.
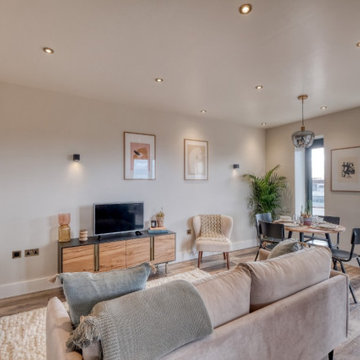
Example of the open plan living/dining space within the penthouses. Statement lighting over the dining table combines with wall lighting and ceiling spot lights.
Large tall windows allow views out across the city and the room to be filled with natural lighting.
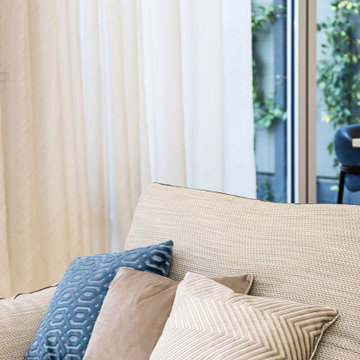
Our clients asked us to design a contemporary home for a young family in a neutral colour scheme.
Our process:
- Assessing the space: After numerous discussions with our clients we knew how the space will be used and were able to make the most of the available square footage.
- Creating the Design Concept: We used concept and mood boards, 2D & 3D floor plans to explain the clients our vision of the space.
- Selecting Materials and Finishes: For the family with young children we wanted to use materials that are durable and easy to maintain, as well as visually appealing.
- Refining the Design: We collaborated a lot with the clients at this stage, making sure the design was reflecting the client's style and personality.
- Refurbishing the property: We were working with reputable contractors to bring our designs to life.
- Procuring furniture, accessories and fixtures.
- Installation: There was close coordination with contractors to ensure that all the items were installed exactly how we intended in our design concept.
- Styling: We helped the property owners to style the spaces so that all the areas felt harmonious and cohesive.
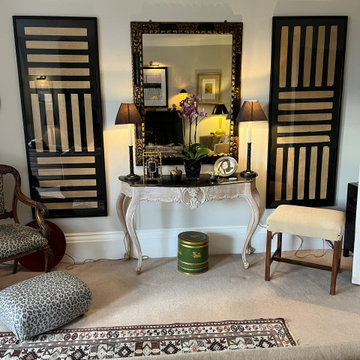
Large classic formal and cream and black open plan living room in Gloucestershire with beige walls, carpet, a standard fireplace, a freestanding tv and beige floors.
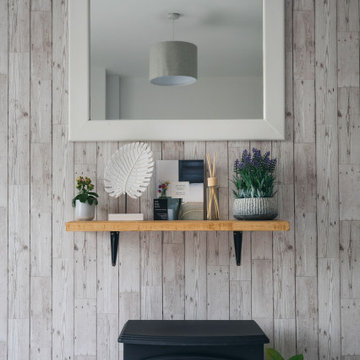
Inspiration for a medium sized contemporary cream and black open plan living room feature wall in Other with a reading nook, grey walls, a wood burning stove, a wooden fireplace surround and wood walls.
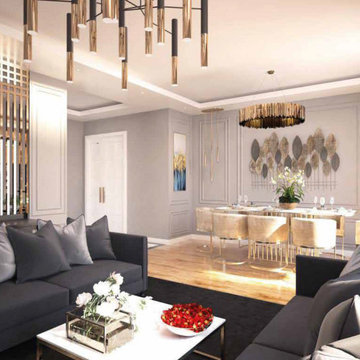
Photo of a medium sized bohemian formal and cream and black open plan living room in London.
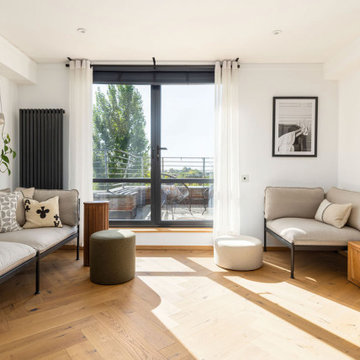
Design ideas for a medium sized contemporary cream and black open plan living room in London with a reading nook, white walls, medium hardwood flooring, a wall mounted tv and feature lighting.
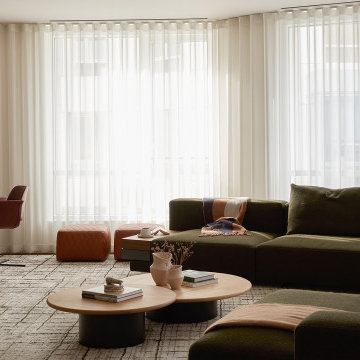
An apartment by Black and Milk. Visit https://blackandmilk.co.uk/battersea-power-station/ for more details.
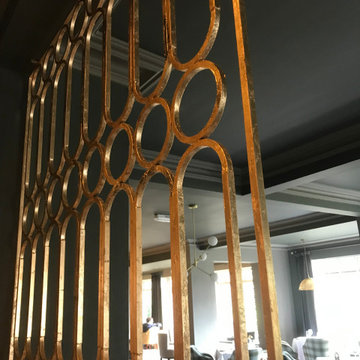
Work designed and completed while working for another employer. The communal lounge and dining areas were designed to be a plush and inviting space, perfect for relaxing with loved ones. The color palette was inspired by the stunning Keswick hills, bringing the beauty of nature indoors.
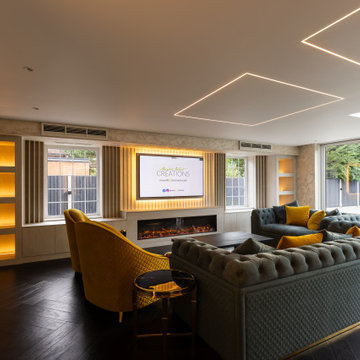
This astonishing 8m media wall is one of our biggest to date!
Reaching wall to wall, this statement piece features a sleek 2m wide electric fireplace & wall mounted TV with cable management.
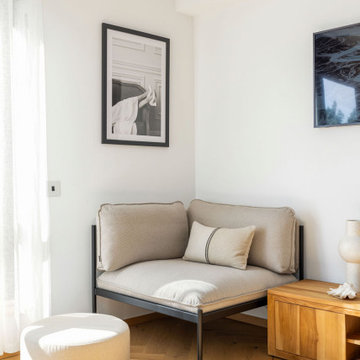
This is an example of a medium sized contemporary cream and black open plan living room in London with a reading nook, white walls, medium hardwood flooring, a wall mounted tv and feature lighting.
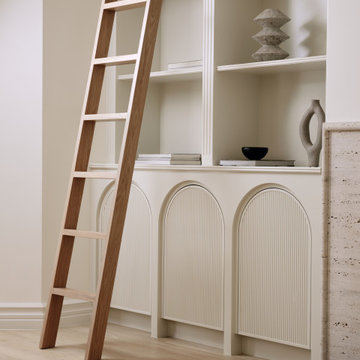
flat internal remodeling and refurbishment
Design ideas for a medium sized modern formal and cream and black open plan living room in London with beige walls, plywood flooring, a standard fireplace, a stone fireplace surround, a wall mounted tv, beige floors, a drop ceiling, panelled walls and feature lighting.
Design ideas for a medium sized modern formal and cream and black open plan living room in London with beige walls, plywood flooring, a standard fireplace, a stone fireplace surround, a wall mounted tv, beige floors, a drop ceiling, panelled walls and feature lighting.
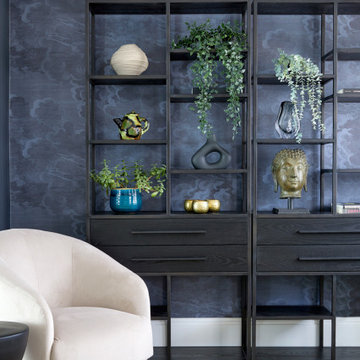
This image showcases the other end of the open-plan living room, continuing the modern and inviting design aesthetic.
The floating shelves offer additional storage space for books, artwork, and personal mementos.
To the right, a cozy reading nook is created with a comfortable armchair and a floor lamp. The armchair is upholstered in a soft grey fabric, providing a relaxing spot to unwind with a good book or enjoy a cup of coffee.
The space is bathed in natural light from the windows, enhancing the airy and spacious atmosphere of the room. The neutral colour palette creates a sense of calm and tranquility, while pops of color in the accessories add visual interest and personality to the space.
Overall, this open-plan living room seamlessly integrates functional elements with modern design principles, creating a comfortable and stylish environment for everyday living and entertaining.
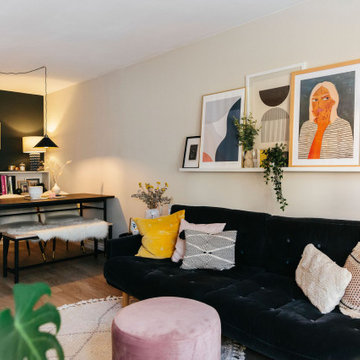
Fun & Colourful Open Plan Living Dining Room
Large eclectic formal and cream and black open plan living room in Hampshire with white walls, light hardwood flooring, a freestanding tv, brown floors and feature lighting.
Large eclectic formal and cream and black open plan living room in Hampshire with white walls, light hardwood flooring, a freestanding tv, brown floors and feature lighting.
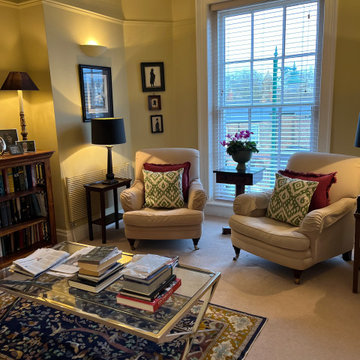
Inspiration for a large classic formal and cream and black open plan living room in Gloucestershire with beige walls, carpet, a standard fireplace, a freestanding tv and beige floors.
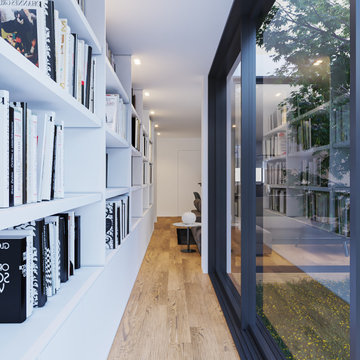
Library | Living room
This is an example of a medium sized contemporary cream and black open plan living room in Cambridgeshire with brown floors, a reading nook, white walls, light hardwood flooring and no tv.
This is an example of a medium sized contemporary cream and black open plan living room in Cambridgeshire with brown floors, a reading nook, white walls, light hardwood flooring and no tv.
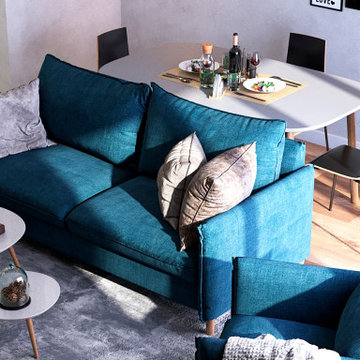
Open plan kitchen/living room/dinner
Design ideas for a medium sized contemporary cream and black open plan living room in Essex with grey walls, laminate floors, a freestanding tv, brown floors, wallpapered walls and feature lighting.
Design ideas for a medium sized contemporary cream and black open plan living room in Essex with grey walls, laminate floors, a freestanding tv, brown floors, wallpapered walls and feature lighting.
Cream and Black Open Plan Living Room Ideas and Designs
4