Cream and Black Open Plan Living Room Ideas and Designs
Refine by:
Budget
Sort by:Popular Today
41 - 60 of 130 photos
Item 1 of 3
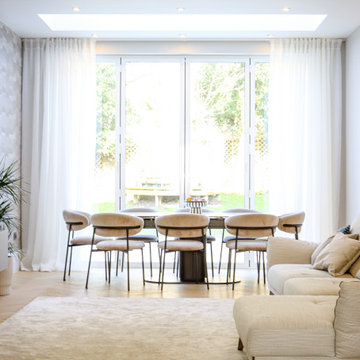
Our clients asked us to design a contemporary home for a young family in a neutral colour scheme.
Our process:
- Assessing the space: After numerous discussions with our clients we knew how the space will be used and were able to make the most of the available square footage.
- Creating the Design Concept: We used concept and mood boards, 2D & 3D floor plans to explain the clients our vision of the space.
- Selecting Materials and Finishes: For the family with young children we wanted to use materials that are durable and easy to maintain, as well as visually appealing.
- Refining the Design: We collaborated a lot with the clients at this stage, making sure the design was reflecting the client's style and personality.
- Refurbishing the property: We were working with reputable contractors to bring our designs to life.
- Procuring furniture, accessories and fixtures.
- Installation: There was close coordination with contractors to ensure that all the items were installed exactly how we intended in our design concept.
- Styling: We helped the property owners to style the spaces so that all the areas felt harmonious and cohesive.
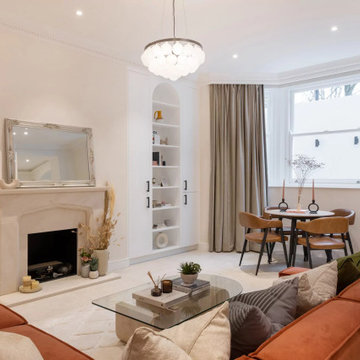
Photo of a large scandinavian cream and black open plan living room in London with beige walls, porcelain flooring, a standard fireplace, a stone fireplace surround and beige floors.
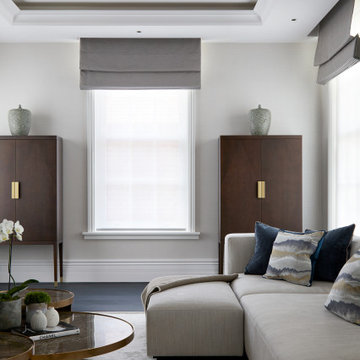
This image showcases the epitome of luxury in the living room of a high-end residence. The design choices exude elegance and opulence, with a focus on creating a serene and inviting retreat. Key elements include the plush upholstered sofa, sumptuous cushions, and exquisite detailing such as the intricate molding and elegant light fixtures. The color palette is carefully curated to evoke a sense of tranquility, with soft neutrals and muted tones creating a soothing ambiance. Luxurious textures and materials, such as velvet, silk, and marble, add depth and tactile richness to the space. With its impeccable craftsmanship and attention to detail, this living room exemplifies timeless elegance and offers a sanctuary of comfort and style.
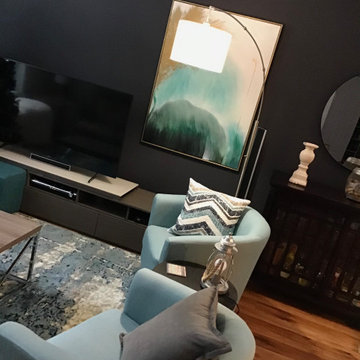
Refresh look of my living room
Well now that looks more inviting and up to date!
Inspiration for a medium sized contemporary cream and black open plan living room in Ottawa with black walls, laminate floors and a freestanding tv.
Inspiration for a medium sized contemporary cream and black open plan living room in Ottawa with black walls, laminate floors and a freestanding tv.
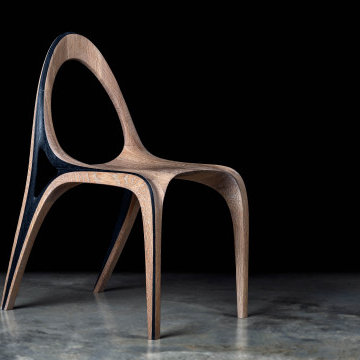
Photo of a medium sized contemporary cream and black open plan living room in London with black walls and concrete flooring.
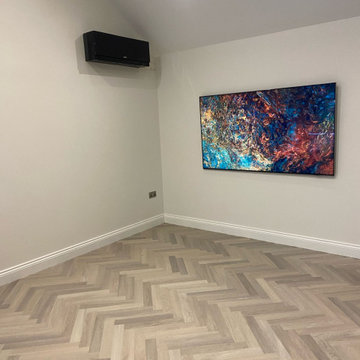
Creating living space with cream walls, herringbone floor, vaulted ceiling, artwork. Contemporary and modern style!
Fitted air conditioning machine which also heats the room when needed! TV on the wall.
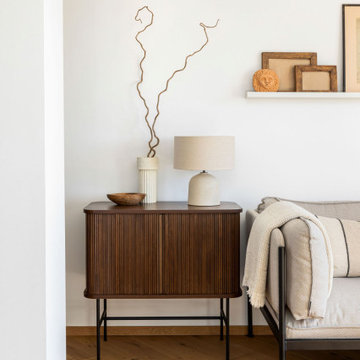
Design ideas for a medium sized contemporary cream and black open plan living room in London with a reading nook, white walls, medium hardwood flooring, a wall mounted tv and feature lighting.
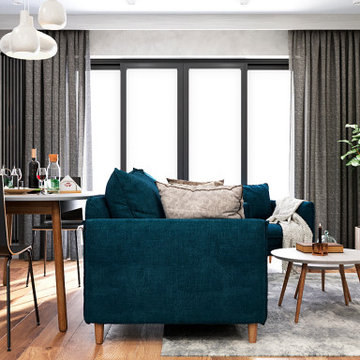
Open plan kitchen/living room/dinner
Inspiration for a medium sized contemporary cream and black open plan living room in Essex with grey walls, laminate floors, a freestanding tv, brown floors, wallpapered walls and feature lighting.
Inspiration for a medium sized contemporary cream and black open plan living room in Essex with grey walls, laminate floors, a freestanding tv, brown floors, wallpapered walls and feature lighting.
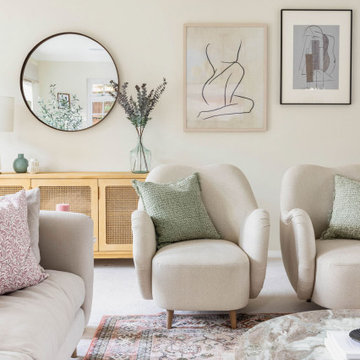
This room is a lovely big space with great natural light. But with big spaces can come big problems! It can be very difficult to create a cosy atmosphere in spaces this expansive.
However, designer Lucy cleverly brought in all the seating towards the middle of the room centred around a gorgeous vintage rug below a statement ceiling light. This made the seating area feel more intimate and avoided the family having to shout across the room at each other!
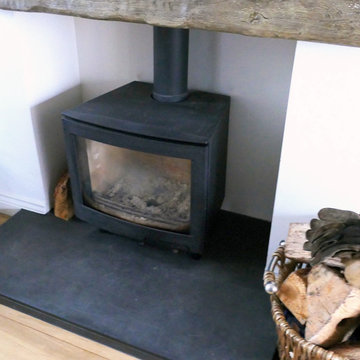
Living room wood burning stove with reclaimed timber beam fireplace surround and slate hearth means the large room can be warmed without having to put the central heating on and gives the formal room a focal point.
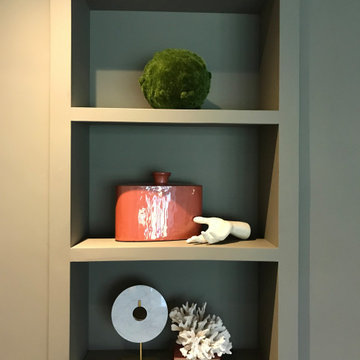
Work designed and completed while working for another employer. The communal lounge and dining areas were designed to be a plush and inviting space, perfect for relaxing with loved ones. The colour palette was inspired by the stunning Keswick hills, bringing the beauty of nature indoors.
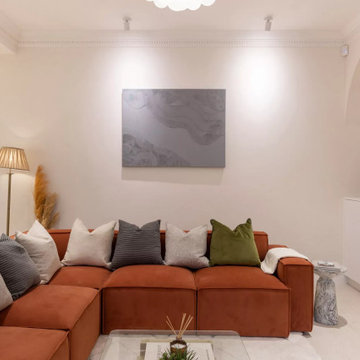
Photo of a large scandinavian cream and black open plan living room in London with beige walls, porcelain flooring, a standard fireplace, a stone fireplace surround and beige floors.
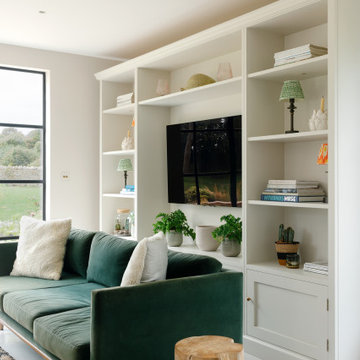
Contemporary kitchen and living room featuring marble counter tops, and a cream and black theme.
Designer: Hunt Bespoke Kitchens & Interiors
Design ideas for a medium sized contemporary cream and black open plan living room feature wall in Oxfordshire with a reading nook, beige walls, a built-in media unit and beige floors.
Design ideas for a medium sized contemporary cream and black open plan living room feature wall in Oxfordshire with a reading nook, beige walls, a built-in media unit and beige floors.
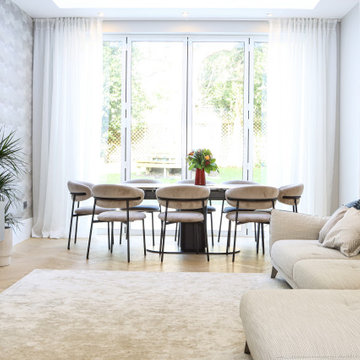
Our clients asked us to design a contemporary home for a young family in a neutral colour scheme.
Our process:
- Assessing the space: After numerous discussions with our clients we knew how the space will be used and were able to make the most of the available square footage.
- Creating the Design Concept: We used concept and mood boards, 2D & 3D floor plans to explain the clients our vision of the space.
- Selecting Materials and Finishes: For the family with young children we wanted to use materials that are durable and easy to maintain, as well as visually appealing.
- Refining the Design: We collaborated a lot with the clients at this stage, making sure the design was reflecting the client's style and personality.
- Refurbishing the property: We were working with reputable contractors to bring our designs to life.
- Procuring furniture, accessories and fixtures.
- Installation: There was close coordination with contractors to ensure that all the items were installed exactly how we intended in our design concept.
- Styling: We helped the property owners to style the spaces so that all the areas felt harmonious and cohesive.
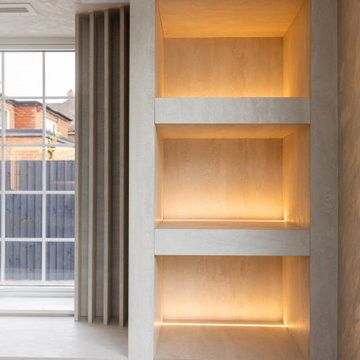
This astonishing 8m media wall is one of our biggest to date!
Reaching wall to wall, this statement piece features a sleek 2m wide electric fireplace & wall mounted TV with cable management.
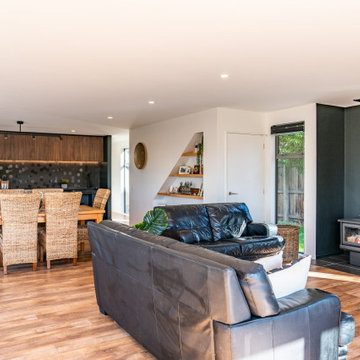
Photo of a large beach style cream and black open plan living room in Christchurch with white walls, vinyl flooring, a standard fireplace, a plastered fireplace surround and brown floors.
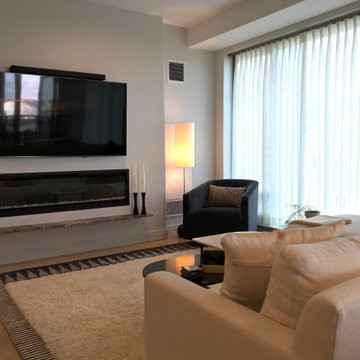
Luxe living room with RH sectional, 2 tier black and white marble coffee table, velvet swivel chair and woven trim shag wool carpet. Electric ribbon fireplace with customer marble shelf and an eclective mix of wool, leather and velvet pillows.
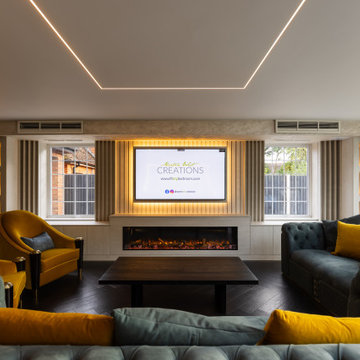
This astonishing 8m media wall is one of our biggest to date!
Reaching wall to wall, this statement piece features a sleek 2m wide electric fireplace & wall mounted TV with cable management.
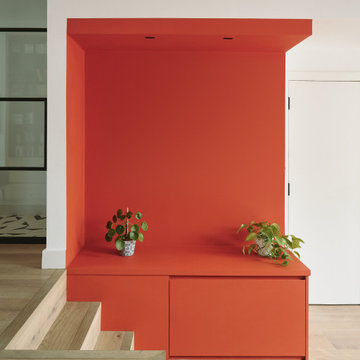
A sublime glass and steel partition wall by Perla Windows separates the airy entrance hall from the adjacent living and dining rooms. We also adore the iconic Flowerpot pendant light by And Tradition.
Entering the living space, our eyes are instantly drawn to the striking shelf unit in wood and steel, which displays the owners' most beautiful books and decorative objects.
By the stepped entrance to the kitchen is a beautiful custom-built unit upholstered in Lick Paint's Warm Blood Orange that serves as a bench and shoe cabinet for the entire family.
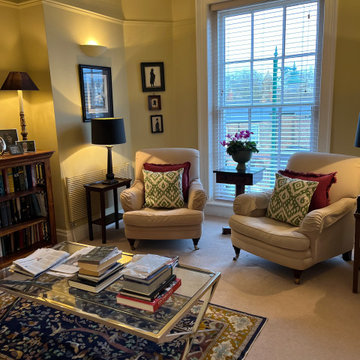
Inspiration for a large classic formal and cream and black open plan living room in Gloucestershire with beige walls, carpet, a standard fireplace, a freestanding tv and beige floors.
Cream and Black Open Plan Living Room Ideas and Designs
3