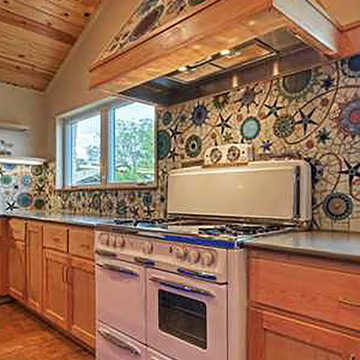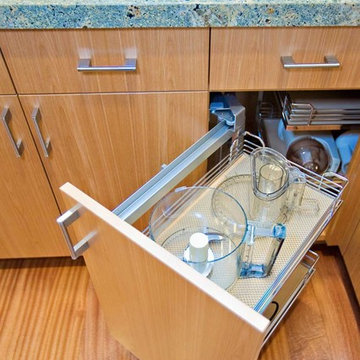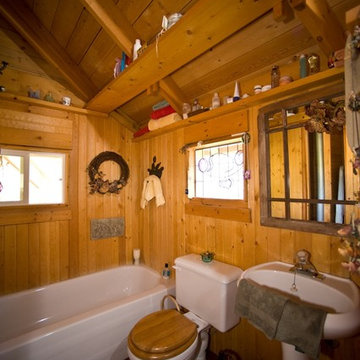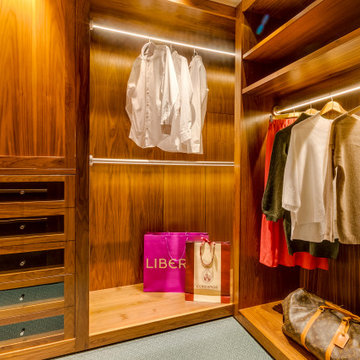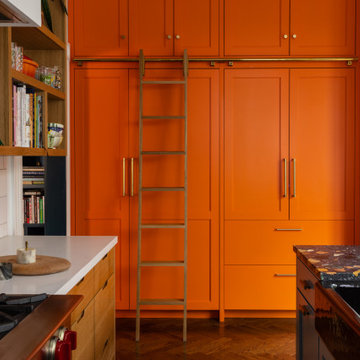Eclectic Home Design Photos

This is an example of a bohemian front door in Phoenix with blue walls, medium hardwood flooring, a single front door, a medium wood front door, brown floors and a feature wall.
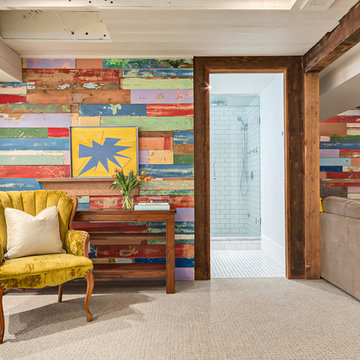
This basement family room features two walls of reclaimed barn board colorfully painted by children decades before. The boards were left in their original condition and installed horizontally on two walls in the family room, creating a fun and bright conversation piece.
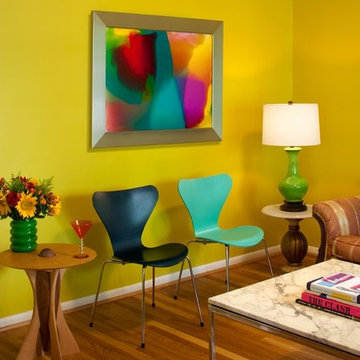
Vignette of Living Room with an eclectic mix of classic modern, thrift shop finds, hand-me-downs, and hand made pieces.
Design ideas for a bohemian living room in Atlanta with yellow walls.
Design ideas for a bohemian living room in Atlanta with yellow walls.
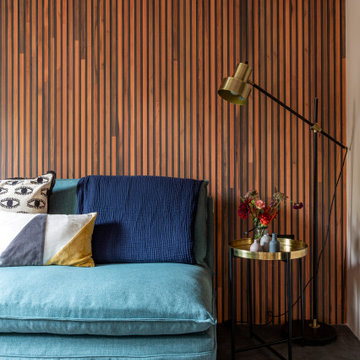
The basement garage was converted into a bright home office / guest bedroom with an en-suite tadelakt wet room. With concrete floors and teak panelling, this room has clever integrated lighting solutions to maximise the lower ceilings. The matching cedar cladding outside bring a modern element to the Georgian building.
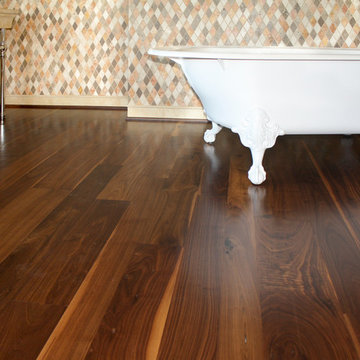
Character Grade Walnut Flooring
Design ideas for a bohemian bathroom in Other.
Design ideas for a bohemian bathroom in Other.

Front entry of the Hobbit House at Dragonfly Knoll with round door into the timber frame interior.
Design ideas for an eclectic front door in Portland with white walls, medium hardwood flooring, a single front door, a medium wood front door, brown floors and a vaulted ceiling.
Design ideas for an eclectic front door in Portland with white walls, medium hardwood flooring, a single front door, a medium wood front door, brown floors and a vaulted ceiling.
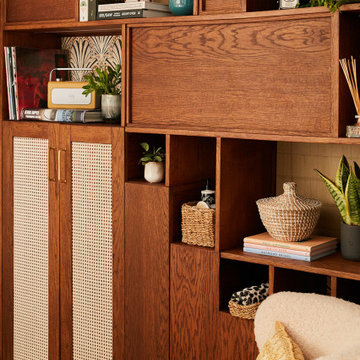
Design ideas for an eclectic basement in Other with multi-coloured walls and a feature wall.

Medium sized eclectic carpeted l-shaped wood railing staircase in Oxfordshire with carpeted risers and a feature wall.
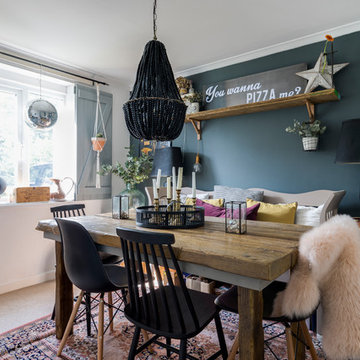
Chris Snook © 2017 Houzz
Design ideas for a medium sized bohemian dining room in London with carpet, no fireplace, beige floors, blue walls and feature lighting.
Design ideas for a medium sized bohemian dining room in London with carpet, no fireplace, beige floors, blue walls and feature lighting.
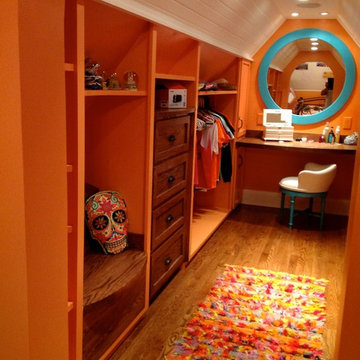
Mark Frateschi
Design ideas for a medium sized bohemian gender neutral dressing room in New York with shaker cabinets and medium wood cabinets.
Design ideas for a medium sized bohemian gender neutral dressing room in New York with shaker cabinets and medium wood cabinets.

Design ideas for a medium sized bohemian ensuite bathroom in Paris with beige cabinets, a submerged bath, a shower/bath combination, a wall mounted toilet, white tiles, orange tiles, red tiles, ceramic tiles, pink walls, dark hardwood flooring, a vessel sink, wooden worktops, brown floors, a hinged door, brown worktops, double sinks, a freestanding vanity unit and flat-panel cabinets.

Download our free ebook, Creating the Ideal Kitchen. DOWNLOAD NOW
This client came to us in a bit of a panic when she realized that she really wanted her bathroom to be updated by March 1st due to having 2 daughters getting married in the spring and one graduating. We were only about 5 months out from that date, but decided we were up for the challenge.
The beautiful historical home was built in 1896 by an ornithologist (bird expert), so we took our cues from that as a starting point. The flooring is a vintage basket weave of marble and limestone, the shower walls of the tub shower conversion are clad in subway tile with a vintage feel. The lighting, mirror and plumbing fixtures all have a vintage vibe that feels both fitting and up to date. To give a little of an eclectic feel, we chose a custom green paint color for the linen cabinet, mushroom paint for the ship lap paneling that clads the walls and selected a vintage mirror that ties in the color from the existing door trim. We utilized some antique trim from the home for the wainscot cap for more vintage flavor.
The drama in the bathroom comes from the wallpaper and custom shower curtain, both in William Morris’s iconic “Strawberry Thief” print that tells the story of thrushes stealing fruit, so fitting for the home’s history. There is a lot of this pattern in a very small space, so we were careful to make sure the pattern on the wallpaper and shower curtain aligned.
A sweet little bird tie back for the shower curtain completes the story...
Designed by: Susan Klimala, CKD, CBD
Photography by: Michael Kaskel
For more information on kitchen and bath design ideas go to: www.kitchenstudio-ge.com

This Kitchen remodel was designed by Jeff from our Manchester Showroom. This remodel features Dewills cabinetry with flat-panel door style and light brown color finish. This kitchen also features a granite countertop with Rainforest color with waterfall edge. Other features include extra-long Bar pull Satin Nickel hardware and cork flooring with beige color.
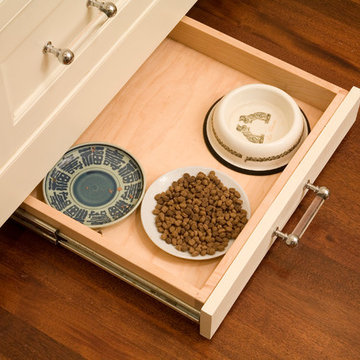
The cats are happy when this drawer is pulled out!
Roger Turk, Northlight Photography
This is an example of a bohemian kitchen in Seattle.
This is an example of a bohemian kitchen in Seattle.
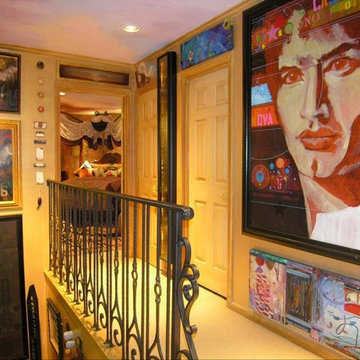
Hall art gallery by Interior Designer Howard Wiggins of Howard Wiggins Interior Design in Nashville Tennessee.
Eclectic Home Design Photos
5




















