Eclectic Kitchen with Cork Flooring Ideas and Designs
Refine by:
Budget
Sort by:Popular Today
21 - 40 of 174 photos
Item 1 of 3
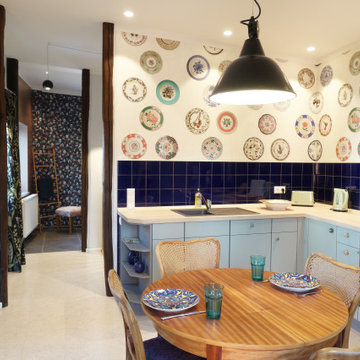
Als Tapete kommt eine Designtapete aus England mit aufgedruckten Tellern zum EInsatz. Passende Vorhänge finden sich an den Fenstern. Alte Balken stehen im Kontrast zu einem modernen, weißen Korkfußboden.
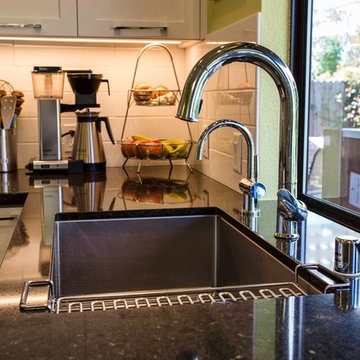
This is an example of a large eclectic open plan kitchen in Sacramento with a submerged sink, shaker cabinets, white cabinets, engineered stone countertops, white splashback, metro tiled splashback, stainless steel appliances, cork flooring, an island, brown floors and black worktops.

Third Shift Photography
Inspiration for a large eclectic l-shaped kitchen/diner in Other with a belfast sink, shaker cabinets, medium wood cabinets, engineered stone countertops, grey splashback, stainless steel appliances, cork flooring, an island and glass tiled splashback.
Inspiration for a large eclectic l-shaped kitchen/diner in Other with a belfast sink, shaker cabinets, medium wood cabinets, engineered stone countertops, grey splashback, stainless steel appliances, cork flooring, an island and glass tiled splashback.
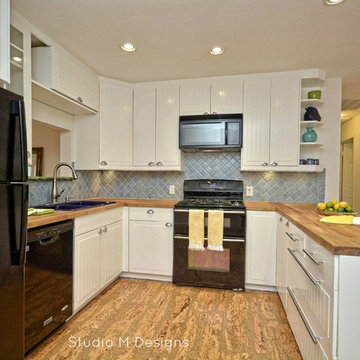
Photo of a small bohemian u-shaped open plan kitchen in Austin with a built-in sink, beaded cabinets, white cabinets, wood worktops, blue splashback, ceramic splashback, black appliances, cork flooring and no island.
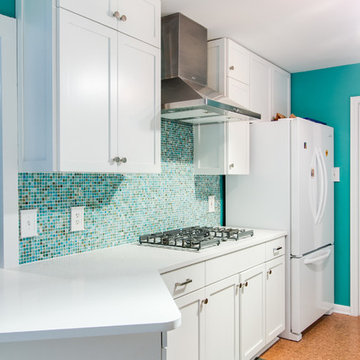
Yes, you read the title right. Small updates DO make a BIG difference. Whether it’s updating a color, finish, or even the smallest: changing out the hardware, these minor updates together can all make a big difference in the space. For our Flashback Friday Feature, we have a perfect example of how you can make some small updates to revamp the entire space! The best of all, we replaced the door and drawer fronts, and added a small cabinet (removing the soffit, making the cabinets go to the ceiling) making this space seem like it’s been outfitted with a brand new kitchen! If you ask us, that’s a great way of value engineering and getting the best value out of your dollars! To learn more about this project, continue reading below!
Cabinets
As mentioned above, we removed the existing cabinet door and drawer fronts and replaced them with a more updated shaker style door/drawer fronts supplied by Woodmont. We removed the soffits and added an extra cabinet on the cooktop wall, taking the cabinets to the ceiling. This small update provides additional storage, and gives the space a new look!
Countertops
Bye-bye laminate, and hello quartz! As our clients were starting to notice the wear-and-tear of their original laminate tops, they knew they wanted something durable and that could last. Well, what better to install than quartz? Providing our clients with something that’s not only easy to maintain, but also modern was exactly what they wanted in their updated kitchen!
Backsplash
The original backsplash was a plain white 4×4″ tile and left much to be desired. Having lived with this backsplash for years, our clients wanted something more exciting and eye-catching. I can safely say that this small update delivered! We installed an eye-popping glass tile in blues, browns, and whites from Hirsch Glass tile in the Gemstone Collection.
Hardware
You’d think hardware doesn’t make a huge difference in a space, but it does! It adds not only the feel of good quality but also adds some character to the space. Here we have installed Amerock Blackrock knobs and pulls in Satin Nickel.
Other Fixtures
To top off the functionality and usability of the space, we installed a new sink and faucet. The sink and faucet is something used every day, so having something of great quality is much appreciated especially when so frequently used. From Kohler, we have an under-mount castiron sink in Palermo Blue. From Blanco, we have a single-hole, and pull-out spray faucet.
Flooring
Last but not least, we installed cork flooring. The cork provides and soft and cushiony feel and is great on your feet!

Condos are often a challenge – can’t move water, venting has to remain connected to existing ducting and recessed cans may not be an option. In this project, we had an added challenge – we could not lower the ceiling on the exterior wall due to a continual leak issue that the HOA has put off due to the multi-million-dollar expense.
DESIGN PHILOSOPHY:
Work Centers: prep, baking, clean up, message, beverage and entertaining.
Vignette Design: avoid wall to wall cabinets, enhance the work center philosophy
Geometry: create a more exciting and natural flow
ANGLES: the baking center features a Miele wall oven and Liebherr Freezer, the countertop is 36” deep (allowing for an extra deep appliance garage with stainless tambour).
CURVES: the island, desk and ceiling is curved to create a more natural flow. A raised drink counter in Sapele allows for “bellying up to the bar”
CIRCLES: the 60” table (seating for 6) is supported by a steel plate and a custom column (used also to support the end of the curved desk – not shown)
ISLAND CHALLENGE: To install recessed cans and connect to the existing ducting – we dropped the ceiling 6”. The dropped ceiling curves at the end of the island to the existing ceiling height at the pantry/desk area of the kitchen. The stainless steel column at the end of the island is an electrical chase (the ceiling is concrete, which we were not allowed to puncture) for the island
Cabinets: Sapele – Vertical Grain
Island Cabinets: Metro LM 98 – Horizontal Grain Laminate
Countertop
Granite: Purple Dunes
Wood – maple
Drink Counter: Sapele
Appliances:
Refrigerator and Freezer: Liebherr
Induction CT, DW, Wall and Steam Oven: Miele
Hood: Best Range Hoods – Cirrus
Wine Refrigerator: Perlick
Flooring: Cork
Tile Backsplash: Artistic Tile Steppes – Negro Marquina
Lighting: Tom Dixon
NW Architectural Photography
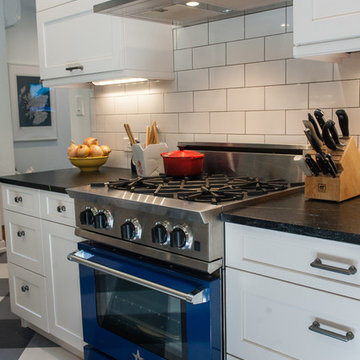
John Welsh
Eclectic kitchen in Philadelphia with a belfast sink, white splashback, cork flooring, an island, recessed-panel cabinets, white cabinets, soapstone worktops, coloured appliances and multi-coloured floors.
Eclectic kitchen in Philadelphia with a belfast sink, white splashback, cork flooring, an island, recessed-panel cabinets, white cabinets, soapstone worktops, coloured appliances and multi-coloured floors.

Nestled in the trees of NW Corvallis, this custom kitchen design is one of a kind! This treehouse design features both quartz and butcher block countertops and tile backsplash with contrasting custom painted cabinetry. Open shelving in maple and stainless steel appliances complete the look.
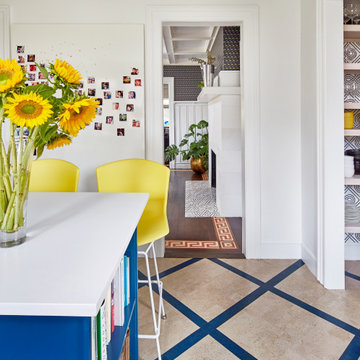
Kitchen Pantry can be a workhorse but should look amazing too. Have fun feature in this family kitchen is a magnetic wall for photos, calendars and notes!
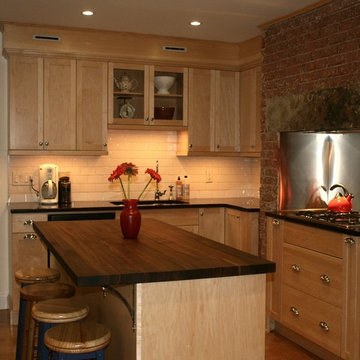
973-857-1561
LM Interior Design
LM Masiello, CKBD, CAPS
lm@lminteriordesignllc.com
https://www.lminteriordesignllc.com/
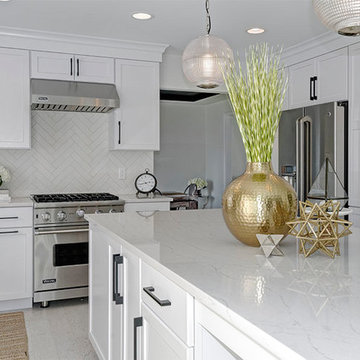
Expanding the island gave the family more space to relax, work or entertain. The original island was less than half the size and housed the stove top, leaving little space for much else.
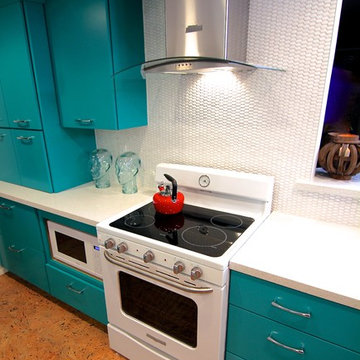
Inspiration for a large eclectic u-shaped kitchen/diner in Las Vegas with flat-panel cabinets, blue cabinets, engineered stone countertops, white splashback, glass tiled splashback, white appliances, cork flooring and no island.
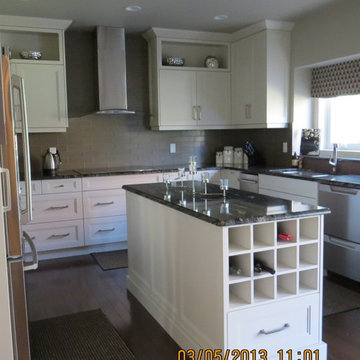
Photo supplied by Karla Billey Design Inc.
Design ideas for a medium sized eclectic l-shaped open plan kitchen in Edmonton with a submerged sink, shaker cabinets, white cabinets, granite worktops, grey splashback, glass tiled splashback, stainless steel appliances, cork flooring and an island.
Design ideas for a medium sized eclectic l-shaped open plan kitchen in Edmonton with a submerged sink, shaker cabinets, white cabinets, granite worktops, grey splashback, glass tiled splashback, stainless steel appliances, cork flooring and an island.
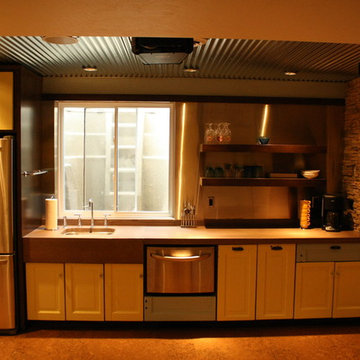
chad cornette
Design ideas for a bohemian single-wall kitchen in Other with a submerged sink, distressed cabinets, copper worktops, metallic splashback, mirror splashback, stainless steel appliances, cork flooring and no island.
Design ideas for a bohemian single-wall kitchen in Other with a submerged sink, distressed cabinets, copper worktops, metallic splashback, mirror splashback, stainless steel appliances, cork flooring and no island.
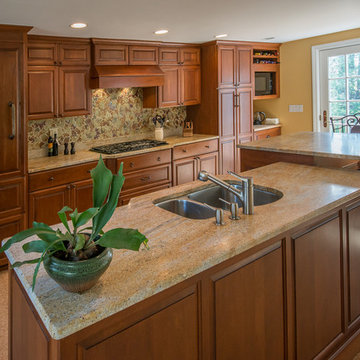
This kitchen area, despite it's very large size, feels very warm and welcoming. The custom backsplash consists of handmade tiles in the shape of leaves and has an amazing effect from every angle in the room. This kitchen also successfully incorporates several distinct areas (Breakfast area, office desk, mud room) in a very homogenous and natural way. Easier said than done!
Interior Design: Longlook Kitchen & Bath /
Photography: Hadrien Dimier Photographie / © 2013 Hadrien Dimier Photographie
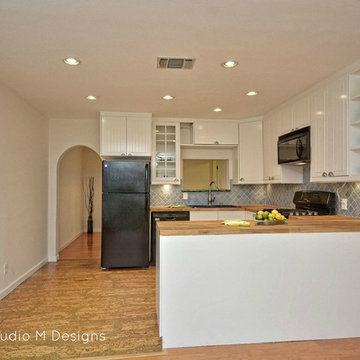
Inspiration for a small bohemian u-shaped open plan kitchen in Austin with a built-in sink, beaded cabinets, white cabinets, wood worktops, blue splashback, ceramic splashback, black appliances, cork flooring and no island.
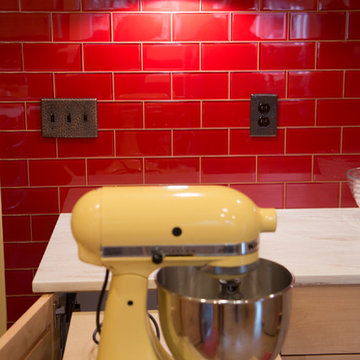
Design ideas for a medium sized bohemian u-shaped enclosed kitchen in Portland with a double-bowl sink, shaker cabinets, light wood cabinets, marble worktops, red splashback, porcelain splashback, stainless steel appliances, cork flooring, a breakfast bar and beige floors.
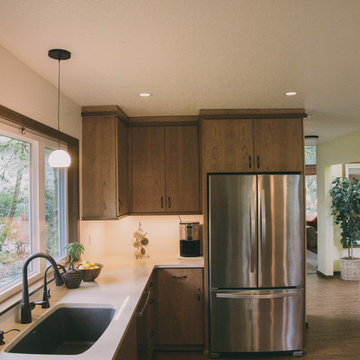
The new refrigerator location is still accessible to friends and family, but it's now far enough from the main work spaces they can take in the view without being in the way. Having removed the soffits and lightened up the wall colors, the home is light and bright, and functional.
Photography by Schweitzer Creative
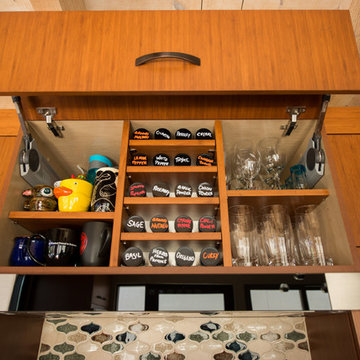
A Gilmans Kitchens and Baths - Design Build Project (REMMIES Award Winning Kitchen)
The original kitchen lacked counter space and seating for the homeowners and their family and friends. It was important for the homeowners to utilize every inch of usable space for storage, function and entertaining, so many organizational inserts were used in the kitchen design. Bamboo cabinets, cork flooring and neolith countertops were used in the design.
Storage Solutions include a spice pull-out, towel pull-out, pantry pull outs and lemans corner cabinets. Bifold lift up cabinets were also used for convenience. Special organizational inserts were used in the Pantry cabinets for maximum organization.
Check out more kitchens by Gilmans Kitchens and Baths!
http://www.gkandb.com/
DESIGNER: JANIS MANACSA
PHOTOGRAPHER: TREVE JOHNSON
CABINETS: DEWILS CABINETRY
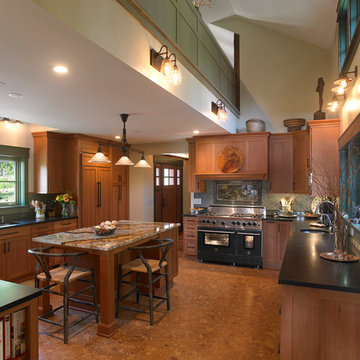
Tim Wilkes
Bohemian kitchen in New York with medium wood cabinets, green splashback, ceramic splashback, stainless steel appliances, cork flooring and an island.
Bohemian kitchen in New York with medium wood cabinets, green splashback, ceramic splashback, stainless steel appliances, cork flooring and an island.
Eclectic Kitchen with Cork Flooring Ideas and Designs
2