Eclectic Kitchen with Cork Flooring Ideas and Designs
Refine by:
Budget
Sort by:Popular Today
81 - 100 of 174 photos
Item 1 of 3
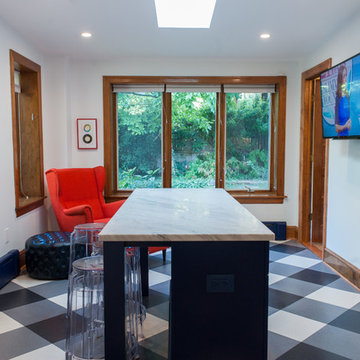
John Welsh
Photo of an eclectic enclosed kitchen in Philadelphia with a belfast sink, white splashback, cork flooring, an island, blue cabinets, marble worktops and multi-coloured floors.
Photo of an eclectic enclosed kitchen in Philadelphia with a belfast sink, white splashback, cork flooring, an island, blue cabinets, marble worktops and multi-coloured floors.
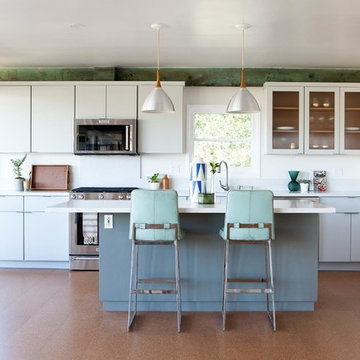
Photo of a bohemian single-wall kitchen in Los Angeles with flat-panel cabinets, white cabinets, engineered stone countertops, an island and cork flooring.
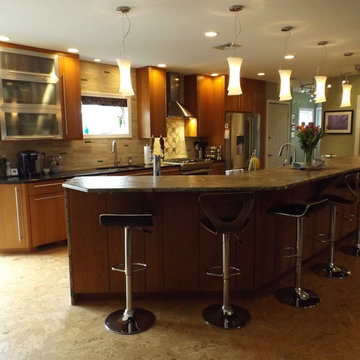
This Kitchen remodel was designed by Jeff from our Manchester Showroom. This remodel features Dewills cabinetry with flat-panel door style and light brown color finish. This kitchen also features a granite countertop with Rainforest color with waterfall edge. Other features include extra-long Bar pull Satin Nickel hardware and cork flooring with beige color.
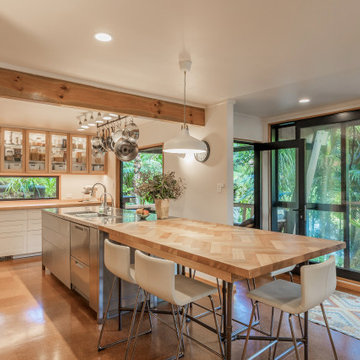
A bright bespoke modern eclectic kitchen is the epicenter of this entertainers house.
Photo of a large eclectic l-shaped kitchen/diner in Auckland with shaker cabinets, stainless steel cabinets, wood worktops, cork flooring and an island.
Photo of a large eclectic l-shaped kitchen/diner in Auckland with shaker cabinets, stainless steel cabinets, wood worktops, cork flooring and an island.
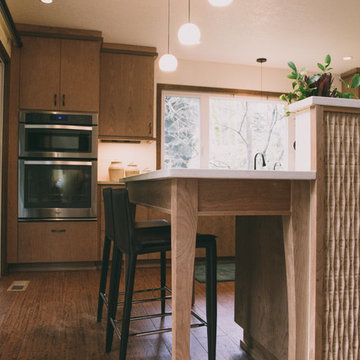
We delight in the details: a subtle curve to the legs on the peninsula table; the cherry framing around the bamboo panels.
Photography by Schweitzer Creative
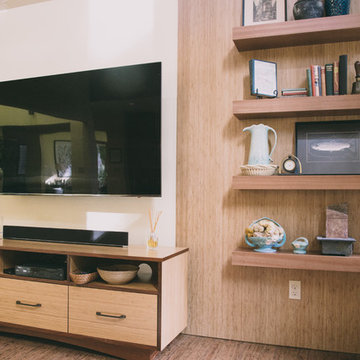
To keep their new cat gym company, we designed a custom TV console and installed some bamboo and cherry display shelves.
Photography by Schweitzer Creative
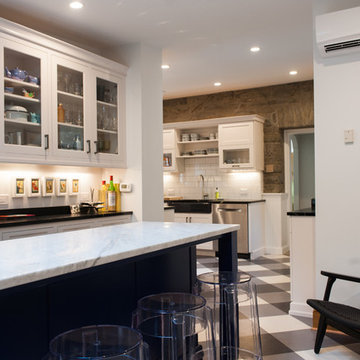
John Welsh
Inspiration for a bohemian kitchen in Philadelphia with a belfast sink, white splashback, cork flooring, an island, recessed-panel cabinets, white cabinets, soapstone worktops, stainless steel appliances and multi-coloured floors.
Inspiration for a bohemian kitchen in Philadelphia with a belfast sink, white splashback, cork flooring, an island, recessed-panel cabinets, white cabinets, soapstone worktops, stainless steel appliances and multi-coloured floors.
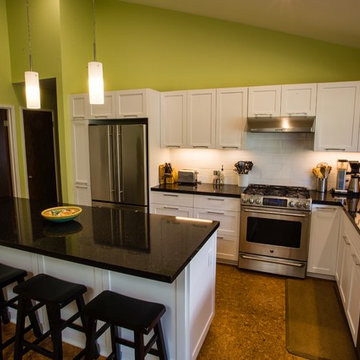
Photo of a large bohemian open plan kitchen in Sacramento with a submerged sink, shaker cabinets, white cabinets, engineered stone countertops, white splashback, metro tiled splashback, stainless steel appliances, cork flooring, an island, brown floors and black worktops.
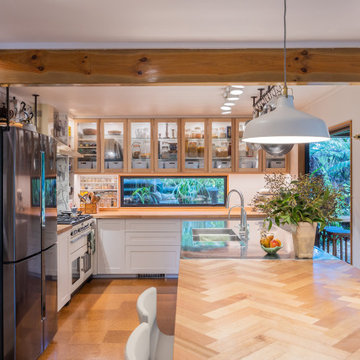
A window between the benchtop and overhead cupboards, offering glimpses of the outdoors. The large bi-fold doors provide access to the exterior creating a kitchen that not only combines different elements but also connects you with nature, making the cooking experience both unique and refreshing.
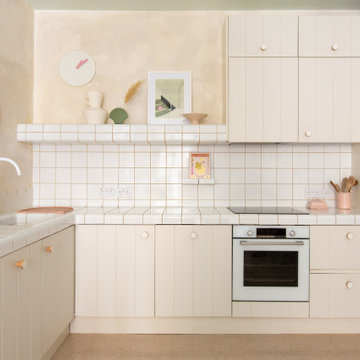
Inspiration for a bohemian open plan kitchen in Kent with beaded cabinets, beige cabinets, tile countertops, white splashback, ceramic splashback, cork flooring, beige floors and white worktops.
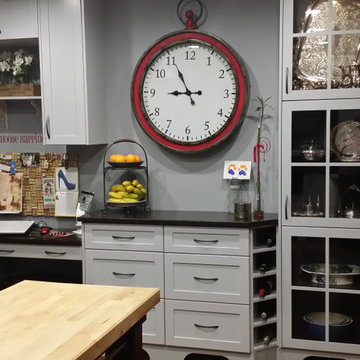
Right corner of "U" shape
Sapphire blue apron sink,
Open L-shaped 2" thick shelving supported with iron brackets with matching stacked cabinets above
Open cabinet above fridge
"Valance toe kicks"
Island purchased separately by client
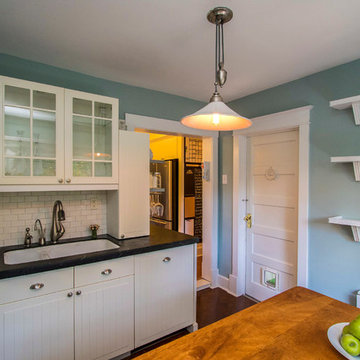
This 1930 Sears House is a Van Jean model and has been renovated throughout, but original details retained. Three bedrooms and 1 1/2 baths on two floors plus an updated basement. The property is 2.14 acres and includes extensive gardens, a 1500 square foot brick, flagstone and slate patio with a marble bench, fire pit and stainless BBQ grill. There are also outbuildings including a detached garage with mower bay, a garden shed (former smokehouse) and a large 3-room chicken shed. CPMedia, Inc.
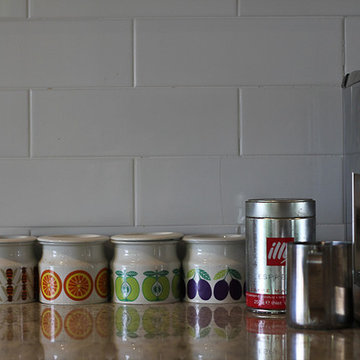
Elizabeth Santillan
Photo of an eclectic kitchen in Brisbane with a built-in sink, shaker cabinets, white cabinets, granite worktops, white splashback, ceramic splashback, stainless steel appliances, cork flooring and an island.
Photo of an eclectic kitchen in Brisbane with a built-in sink, shaker cabinets, white cabinets, granite worktops, white splashback, ceramic splashback, stainless steel appliances, cork flooring and an island.
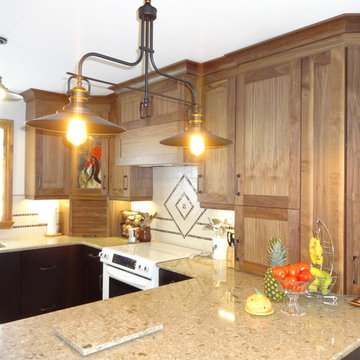
Photo of a large eclectic u-shaped kitchen/diner in Toronto with a submerged sink, shaker cabinets, engineered stone countertops, beige splashback, ceramic splashback, white appliances, cork flooring and a breakfast bar.
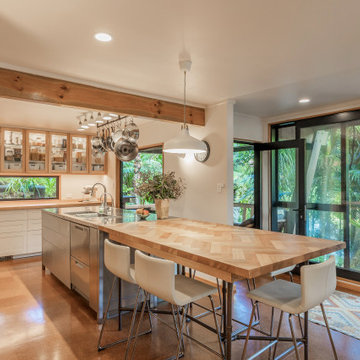
It takes a special kind of client to embrace the eclectic design style. Eclecticism is an approach to design that combines elements from various periods, styles, and sources. It involves the deliberate mixing and matching of different aesthetics to create a unique and visually interesting space. Eclectic design celebrates the diversity of influences and allows for the expression of personal taste and creativity.
The client a window dresser in her former life her own bold ideas right from the start, like the wallpaper for the kitchen splashback.
The kitchen used to be in what is now the sitting area and was moved into the former dining space. Creating a large Kitchen with a large bench style table coming off it combines the spaces and allowed for steel tube elements in combination with stainless and timber benchtops. Combining materials adds depth and visual interest. The playful and unexpected elements like the elephant wallpaper in the kitchen create a lively and engaging environment.
The swapping of the spaces created an open layout with seamless integration to the adjacent living area. The prominent focal point of this kitchen is the island.
All the spaces allowed the client the freedom to experiment and showcase her personal style.
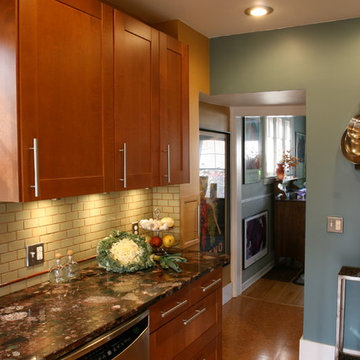
room2improve worked with this client for a total kitchen renovation. Supplying the client with the right contractor and tradespeople for their project, and guiding the client through finish selections and colors and materials. She wanted big impact in a small space.
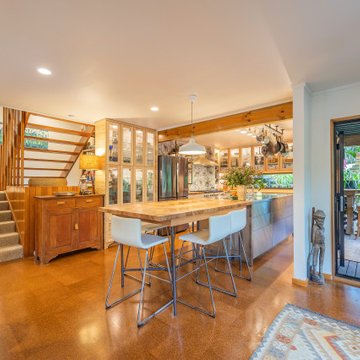
Transforming a regular dining space into a cool eclectic kitchen is like giving it a stylish makeover that mixes modern and classic vibes. Picture this: a funky wallpaper stealing the spotlight, bringing in some lively energy to the room. And then there's the combo of stainless steel and timber benchtops, adding a touch of both sleek and natural elements. The stainless steel gives off a modern, shiny look, while the timber brings in a warm and timeless feel. So, now you've got this eclectic kitchen that's not just about cooking but doing it in a space that's visually interesting and super cozy.
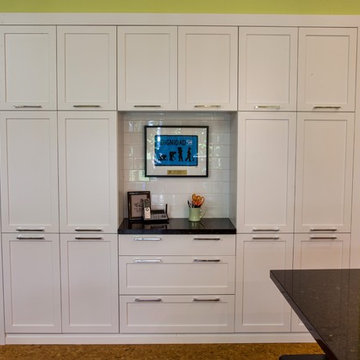
Photo of a large bohemian open plan kitchen in Sacramento with a submerged sink, shaker cabinets, white cabinets, engineered stone countertops, white splashback, metro tiled splashback, stainless steel appliances, cork flooring, an island, brown floors and black worktops.
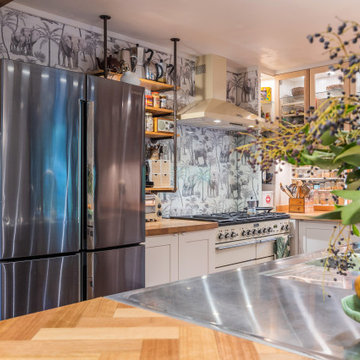
It takes a special kind of client to embrace the eclectic design style. Eclecticism is an approach to design that combines elements from various periods, styles, and sources. It involves the deliberate mixing and matching of different aesthetics to create a unique and visually interesting space. Eclectic design celebrates the diversity of influences and allows for the expression of personal taste and creativity.
The client a window dresser in her former life her own bold ideas right from the start, like the wallpaper for the kitchen splashback.
The kitchen used to be in what is now the sitting area and was moved into the former dining space. Creating a large Kitchen with a large bench style table coming off it combines the spaces and allowed for steel tube elements in combination with stainless and timber benchtops. Combining materials adds depth and visual interest. The playful and unexpected elements like the elephant wallpaper in the kitchen create a lively and engaging environment.
The swapping of the spaces created an open layout with seamless integration to the adjacent living area. The prominent focal point of this kitchen is the island.
All the spaces allowed the client the freedom to experiment and showcase her personal style.
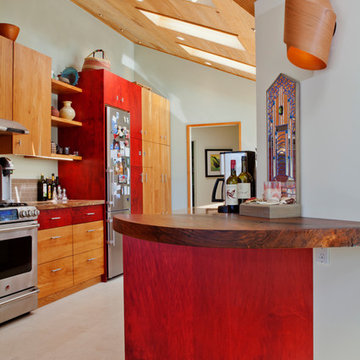
Todd Pickering, Turk Kauffman
This is an example of a large eclectic kitchen in San Francisco with a belfast sink, flat-panel cabinets, granite worktops, beige splashback, metro tiled splashback, stainless steel appliances, cork flooring and white floors.
This is an example of a large eclectic kitchen in San Francisco with a belfast sink, flat-panel cabinets, granite worktops, beige splashback, metro tiled splashback, stainless steel appliances, cork flooring and white floors.
Eclectic Kitchen with Cork Flooring Ideas and Designs
5