Eclectic Kitchen with Cork Flooring Ideas and Designs
Refine by:
Budget
Sort by:Popular Today
61 - 80 of 174 photos
Item 1 of 3
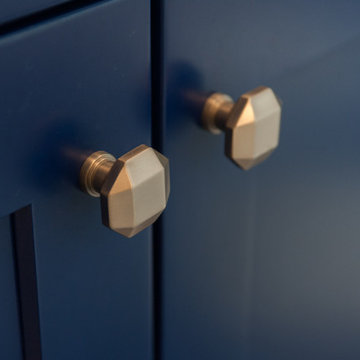
John Welsh
This is an example of an eclectic kitchen in Philadelphia with a belfast sink, soapstone worktops, white splashback, cork flooring, an island, recessed-panel cabinets and blue cabinets.
This is an example of an eclectic kitchen in Philadelphia with a belfast sink, soapstone worktops, white splashback, cork flooring, an island, recessed-panel cabinets and blue cabinets.
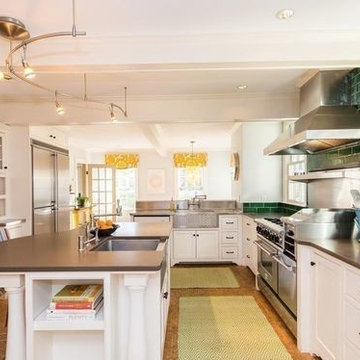
Photo of a large eclectic l-shaped kitchen/diner in New York with a belfast sink, shaker cabinets, white cabinets, soapstone worktops, green splashback, ceramic splashback, stainless steel appliances, cork flooring, an island and multi-coloured floors.
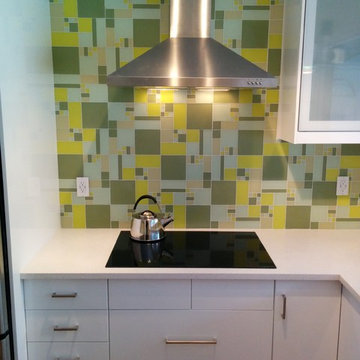
Design ideas for a medium sized bohemian l-shaped enclosed kitchen in Other with a submerged sink, flat-panel cabinets, white cabinets, engineered stone countertops, green splashback, glass tiled splashback, stainless steel appliances, cork flooring and no island.

Custom cabinets are featured in this kitchen: alder wall cabinets and pantries with recessed-panel doors, combined with horizontal rift-oak base cabinets that have slab doors and drawers. Corian was used for the "working' countertops, with quartzite used for the tabletop, wall cap, and backsplash inserts. Custom LED lighting used in the recessed trayed ceiling and for task lighting. The kitchen has several special features, including see-through cabinets installed in front of windows, to maximize the daylighting on the north side of the home. Inspired Imagery Photography
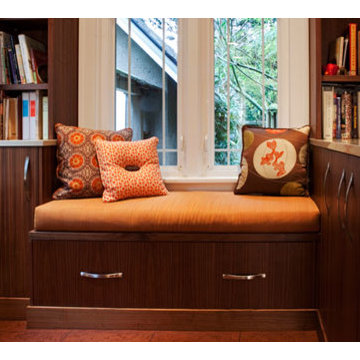
Sally Painter Photography
Design ideas for a medium sized bohemian galley enclosed kitchen in Portland with a submerged sink, flat-panel cabinets, medium wood cabinets, quartz worktops, metallic splashback, ceramic splashback, stainless steel appliances, cork flooring and no island.
Design ideas for a medium sized bohemian galley enclosed kitchen in Portland with a submerged sink, flat-panel cabinets, medium wood cabinets, quartz worktops, metallic splashback, ceramic splashback, stainless steel appliances, cork flooring and no island.
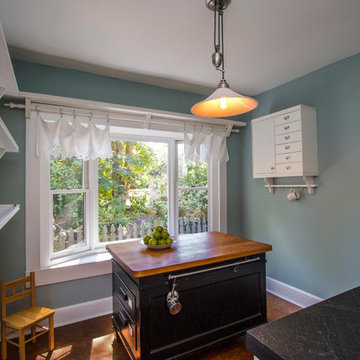
This 1930 Sears House is a Van Jean model and has been renovated throughout, but original details retained. Three bedrooms and 1 1/2 baths on two floors plus an updated basement. The property is 2.14 acres and includes extensive gardens, a 1500 square foot brick, flagstone and slate patio with a marble bench, fire pit and stainless BBQ grill. There are also outbuildings including a detached garage with mower bay, a garden shed (former smokehouse) and a large 3-room chicken shed. CPMedia, Inc.
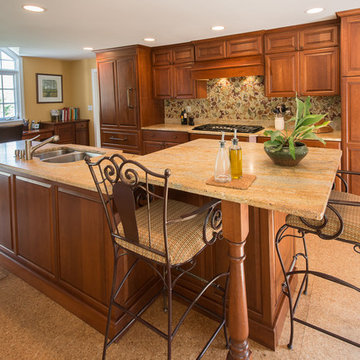
This kitchen area, despite it's very large size, feels very warm and welcoming. The custom backsplash consists of handmade tiles in the shape of leaves and has an amazing effect from every angle in the room. This kitchen also successfully incorporates several distinct areas (Breakfast area, office desk, mud room) in a very homogenous and natural way. Easier said than done!
Interior Design: Longlook Kitchen & Bath /
Photography: Hadrien Dimier Photographie / © 2013 Hadrien Dimier Photographie
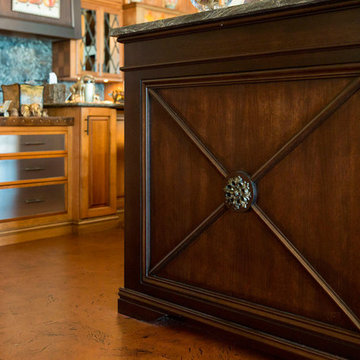
Olivera Construction (Builder) • W. Brandt Hay Architect (Architect) • Eva Snider Photography (Photographer)
Inspiration for a large eclectic single-wall open plan kitchen in Tampa with a double-bowl sink, beaded cabinets, medium wood cabinets, marble worktops, grey splashback, stone slab splashback, integrated appliances, cork flooring and multiple islands.
Inspiration for a large eclectic single-wall open plan kitchen in Tampa with a double-bowl sink, beaded cabinets, medium wood cabinets, marble worktops, grey splashback, stone slab splashback, integrated appliances, cork flooring and multiple islands.
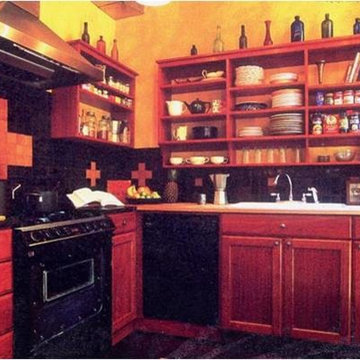
Charles Vinai
Inspiration for a small bohemian l-shaped kitchen/diner in New York with open cabinets, medium wood cabinets, granite worktops, ceramic splashback and cork flooring.
Inspiration for a small bohemian l-shaped kitchen/diner in New York with open cabinets, medium wood cabinets, granite worktops, ceramic splashback and cork flooring.
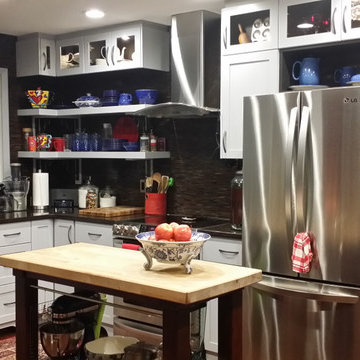
Right corner of "U" shape
Sapphire blue apron sink,
Open L-shaped 2" thick shelving supported with iron brackets with matching stacked cabinets above
Open cabinet above fridge
"Valance toe kicks"
Island purchased separately by client
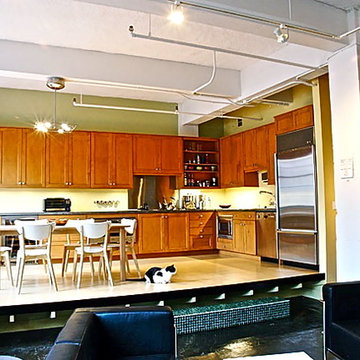
The existing condominium was spacious, but lacked definition. It was simply too rambling and shapeless to be comfortable or functional. The existing builder-grade kitchen did not have enough counter or cabinet space. And the existing window sills were too high to appreciate the views outside.
To accommodate our clients' needs, we carved out the spaces and gave subtle definition to its boundaries without obstructing the views within or diminishing the sense of spaciousness. We raised the kitchen and dining space on a low platform to define it as well as to define the space of the adjacent living area. The platform also allowed better views to the exterior. We designed and fabricated custom concrete countertops for the kitchen and master bath. The concrete ceilings were sprayed with sound attenuating insulation to abate the echoes.
The master bath underwent a transformation. To enlarge the feel of the space, we designed and fabricated custom shallow vanity cabinets and a concrete countertop. Protruding from the countertop is the curve of a generous semi-encased porcelain sink. The shower is a room of glass mosaic tiles. The mirror is a simple wall mirror with polished square edges topped by a sleek fluorescent vanity light with a high CRI.
This project was published in New Orleans Homes and Lifestyles magazine.
photo: Volume Zero LLC
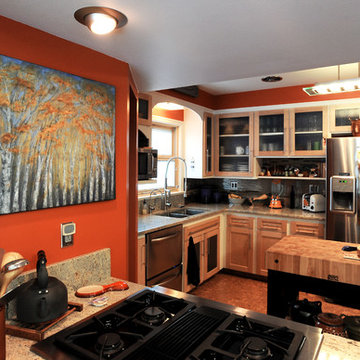
A blend of historic home with some modern twist, and a nod to the couple's unique tastes.
Design ideas for a medium sized eclectic u-shaped open plan kitchen in Other with a submerged sink, glass-front cabinets, light wood cabinets, granite worktops, metallic splashback, glass tiled splashback, stainless steel appliances, cork flooring and a breakfast bar.
Design ideas for a medium sized eclectic u-shaped open plan kitchen in Other with a submerged sink, glass-front cabinets, light wood cabinets, granite worktops, metallic splashback, glass tiled splashback, stainless steel appliances, cork flooring and a breakfast bar.
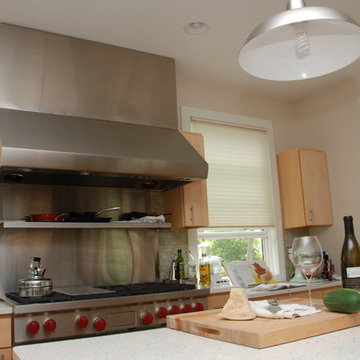
This couple likes to cook. The kitchen was designed as an eat-in kitchen with room for family and friends. The stove is a 6 burner Viking range. Counters are icestone, backsplash is Oceanside recycled glass tile, cabinets are greenbuard certified, floor is cork for great ergonomics and reduced breakage of dishes/glasses. Off the kitchen is a large pantry and bay window nook with built-in window seat for eat-in space.
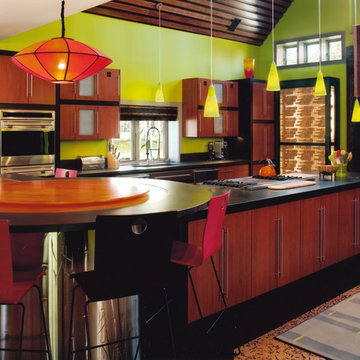
This kitchen features bamboo cabinetry, concrete countertops with inlaid coins, cork flooring, and a wood panelled ceiling to create a sustainable family room.
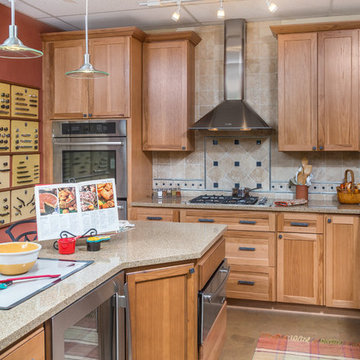
DMD Photography
Medium sized bohemian l-shaped enclosed kitchen in Other with a submerged sink, shaker cabinets, medium wood cabinets, engineered stone countertops, beige splashback, stone tiled splashback, stainless steel appliances, cork flooring and an island.
Medium sized bohemian l-shaped enclosed kitchen in Other with a submerged sink, shaker cabinets, medium wood cabinets, engineered stone countertops, beige splashback, stone tiled splashback, stainless steel appliances, cork flooring and an island.
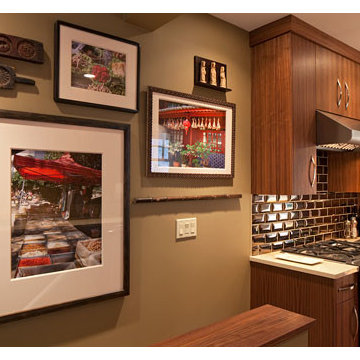
Sally Painter Photography
Inspiration for a medium sized eclectic galley enclosed kitchen in Portland with a submerged sink, flat-panel cabinets, medium wood cabinets, quartz worktops, metallic splashback, ceramic splashback, stainless steel appliances, cork flooring and no island.
Inspiration for a medium sized eclectic galley enclosed kitchen in Portland with a submerged sink, flat-panel cabinets, medium wood cabinets, quartz worktops, metallic splashback, ceramic splashback, stainless steel appliances, cork flooring and no island.
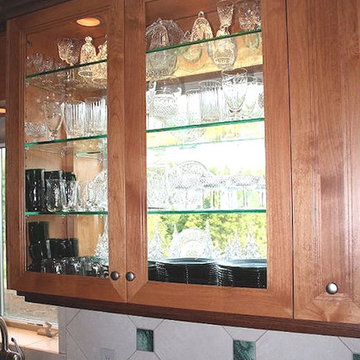
Detail photo showing one of the see-through cabinets in front of a window, providing additional daylighting and great storage space for dishes and glassware. Corian countertop, diagonal tile backsplash with quartzite stone inserts that match the tabletop. Inspired Imagery Photography
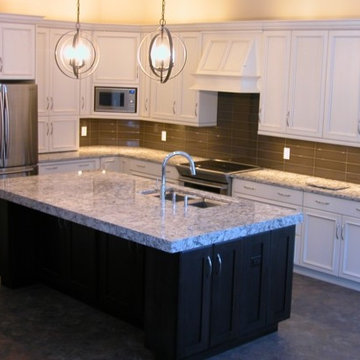
Laura Cruse
Photo of a large eclectic l-shaped kitchen/diner in Vancouver with a submerged sink, recessed-panel cabinets, white cabinets, quartz worktops, beige splashback, metro tiled splashback, stainless steel appliances, cork flooring and an island.
Photo of a large eclectic l-shaped kitchen/diner in Vancouver with a submerged sink, recessed-panel cabinets, white cabinets, quartz worktops, beige splashback, metro tiled splashback, stainless steel appliances, cork flooring and an island.
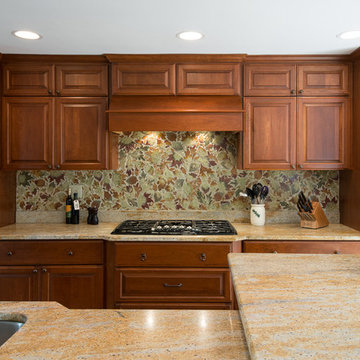
This kitchen area, despite it's very large size, feels very warm and welcoming. The custom backsplash consists of handmade tiles in the shape of leaves and has an amazing effect from every angle in the room. This kitchen also successfully incorporates several distinct areas (Breakfast area, office desk, mud room) in a very homogenous and natural way. Easier said than done!
Interior Design: Longlook Kitchen & Bath /
Photography: Hadrien Dimier Photographie / © 2013 Hadrien Dimier Photographie
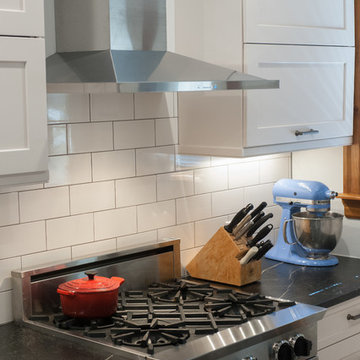
John Welsh
Inspiration for a bohemian enclosed kitchen in Philadelphia with a belfast sink, white splashback, cork flooring, an island, recessed-panel cabinets, white cabinets, soapstone worktops, coloured appliances and multi-coloured floors.
Inspiration for a bohemian enclosed kitchen in Philadelphia with a belfast sink, white splashback, cork flooring, an island, recessed-panel cabinets, white cabinets, soapstone worktops, coloured appliances and multi-coloured floors.
Eclectic Kitchen with Cork Flooring Ideas and Designs
4