Eclectic Utility Room with White Cabinets Ideas and Designs
Refine by:
Budget
Sort by:Popular Today
21 - 40 of 188 photos
Item 1 of 3
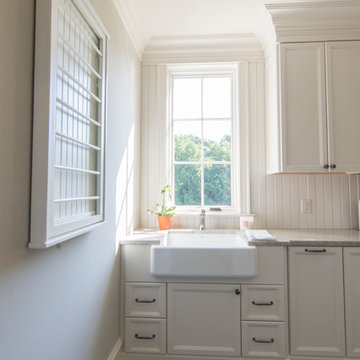
This is an example of a large bohemian utility room in Raleigh with a belfast sink, white cabinets, wood worktops, grey walls, slate flooring, a side by side washer and dryer and recessed-panel cabinets.

Photo of a small bohemian galley utility room in Boise with open cabinets, white cabinets, beige walls, vinyl flooring, a side by side washer and dryer and beige floors.
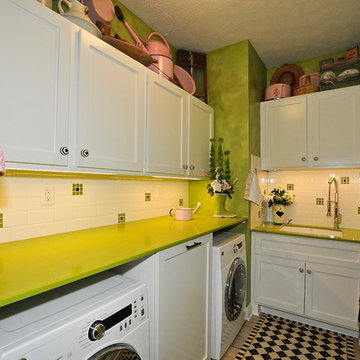
Photo of a small eclectic l-shaped separated utility room in Indianapolis with a submerged sink, recessed-panel cabinets, white cabinets, engineered stone countertops, green walls, ceramic flooring, a side by side washer and dryer and green worktops.

Main Floor Laundry Room with a Built-in Dog Wash
Inspiration for a small eclectic galley utility room in Omaha with a built-in sink, flat-panel cabinets, white cabinets, engineered stone countertops, white splashback, ceramic splashback, white walls, concrete flooring, a stacked washer and dryer, grey floors and grey worktops.
Inspiration for a small eclectic galley utility room in Omaha with a built-in sink, flat-panel cabinets, white cabinets, engineered stone countertops, white splashback, ceramic splashback, white walls, concrete flooring, a stacked washer and dryer, grey floors and grey worktops.
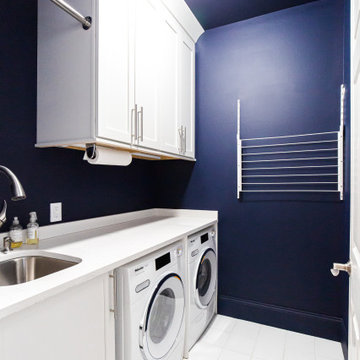
This is an example of a small eclectic single-wall separated utility room in Atlanta with a single-bowl sink, shaker cabinets, white cabinets, engineered stone countertops, blue walls, a side by side washer and dryer and white worktops.
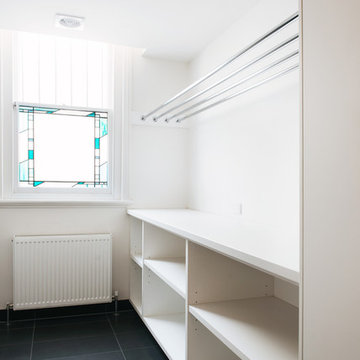
Lauren Bamford
Large eclectic utility room in Melbourne with flat-panel cabinets, white cabinets, engineered stone countertops, beige walls, ceramic flooring and a side by side washer and dryer.
Large eclectic utility room in Melbourne with flat-panel cabinets, white cabinets, engineered stone countertops, beige walls, ceramic flooring and a side by side washer and dryer.
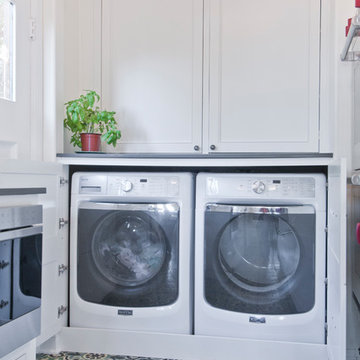
Avesha Michael
Photo of a medium sized bohemian l-shaped utility room in Los Angeles with a submerged sink, recessed-panel cabinets, white cabinets, engineered stone countertops, green splashback, ceramic splashback, porcelain flooring, multi-coloured floors and grey worktops.
Photo of a medium sized bohemian l-shaped utility room in Los Angeles with a submerged sink, recessed-panel cabinets, white cabinets, engineered stone countertops, green splashback, ceramic splashback, porcelain flooring, multi-coloured floors and grey worktops.
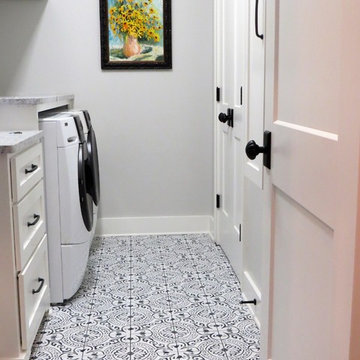
Medium sized eclectic galley separated utility room in Little Rock with shaker cabinets, white cabinets, granite worktops, grey walls, porcelain flooring, a side by side washer and dryer, multi-coloured floors and multicoloured worktops.
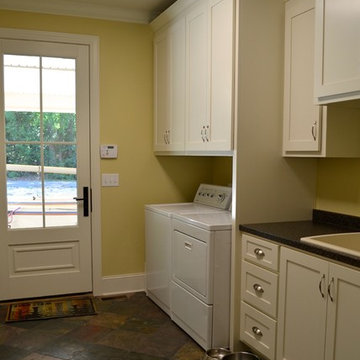
Donald Chapman AIA, CMB
Design ideas for a medium sized bohemian single-wall utility room in Atlanta with an utility sink, flat-panel cabinets, white cabinets, laminate countertops, yellow walls, slate flooring and a side by side washer and dryer.
Design ideas for a medium sized bohemian single-wall utility room in Atlanta with an utility sink, flat-panel cabinets, white cabinets, laminate countertops, yellow walls, slate flooring and a side by side washer and dryer.
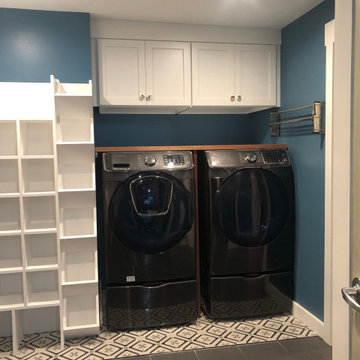
This is an example of an eclectic single-wall utility room in Boston with shaker cabinets, white cabinets, wood worktops, blue walls, ceramic flooring, a side by side washer and dryer and grey floors.
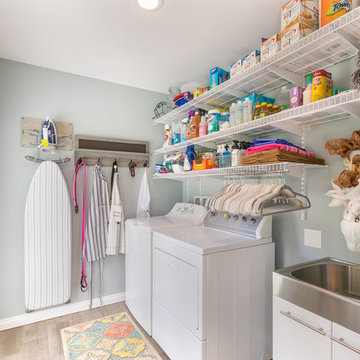
This new main-floor laundry room is tucked behind the kitchen.
Design ideas for a small eclectic single-wall separated utility room in St Louis with flat-panel cabinets, white cabinets, blue walls, ceramic flooring, a side by side washer and dryer and beige floors.
Design ideas for a small eclectic single-wall separated utility room in St Louis with flat-panel cabinets, white cabinets, blue walls, ceramic flooring, a side by side washer and dryer and beige floors.
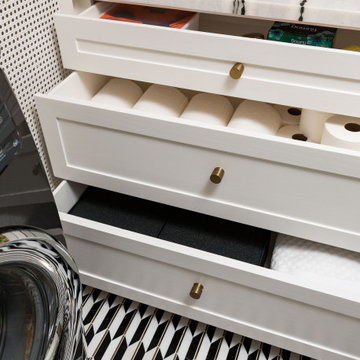
Are you a hater of doing laundry? Then this laundry room is for you! What started out as a builder basic closet for a laundry room was transformed into a luxuriously lush laundry room, complete with built-in cane front cabinets, a steamer, stacked washer and dryer, crane wallpaper, marble countertop and flooring, and even a decorative mirror. How inspiring!
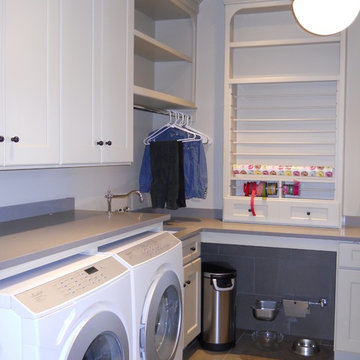
The homeowner desired a wrapping station, pull-out drying racks, and a space for hanging clothing, as well as plenty of storage.
Photo of a medium sized bohemian u-shaped separated utility room in Indianapolis with a submerged sink, recessed-panel cabinets, white cabinets, engineered stone countertops, ceramic flooring and a side by side washer and dryer.
Photo of a medium sized bohemian u-shaped separated utility room in Indianapolis with a submerged sink, recessed-panel cabinets, white cabinets, engineered stone countertops, ceramic flooring and a side by side washer and dryer.
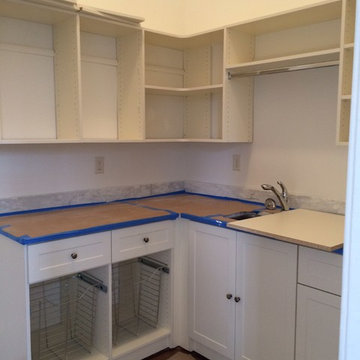
Addition - Laundry
Photo of a medium sized bohemian l-shaped separated utility room in Other with a submerged sink, shaker cabinets, white cabinets and medium hardwood flooring.
Photo of a medium sized bohemian l-shaped separated utility room in Other with a submerged sink, shaker cabinets, white cabinets and medium hardwood flooring.
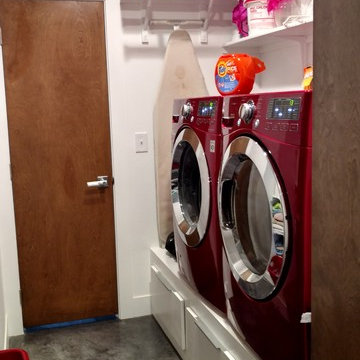
Elevate Washer/Dryer with drawers below.
Photo of a small eclectic galley separated utility room in Austin with flat-panel cabinets, white cabinets, white walls, concrete flooring and a side by side washer and dryer.
Photo of a small eclectic galley separated utility room in Austin with flat-panel cabinets, white cabinets, white walls, concrete flooring and a side by side washer and dryer.
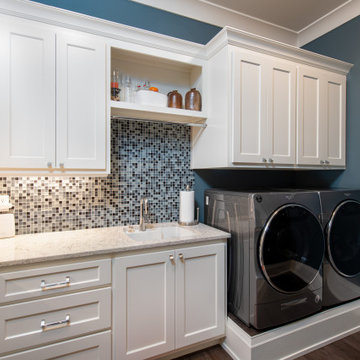
Laundry Room
Medium sized bohemian l-shaped separated utility room in Other with a submerged sink, flat-panel cabinets, white cabinets, engineered stone countertops, multi-coloured splashback, mosaic tiled splashback, blue walls, laminate floors, a side by side washer and dryer, grey floors and white worktops.
Medium sized bohemian l-shaped separated utility room in Other with a submerged sink, flat-panel cabinets, white cabinets, engineered stone countertops, multi-coloured splashback, mosaic tiled splashback, blue walls, laminate floors, a side by side washer and dryer, grey floors and white worktops.
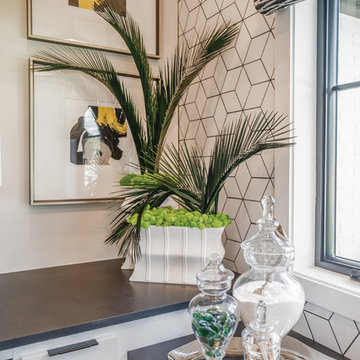
Photo of a medium sized bohemian u-shaped separated utility room in Dallas with a belfast sink, shaker cabinets, white cabinets, soapstone worktops, multi-coloured walls, porcelain flooring, a side by side washer and dryer, grey floors and grey worktops.
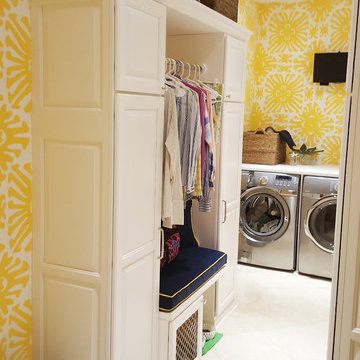
The laundry room with built-in cabinetry and sunburst wallpaper.
Design ideas for a small bohemian utility room in New Orleans with a submerged sink, raised-panel cabinets, white cabinets, yellow walls, ceramic flooring and a side by side washer and dryer.
Design ideas for a small bohemian utility room in New Orleans with a submerged sink, raised-panel cabinets, white cabinets, yellow walls, ceramic flooring and a side by side washer and dryer.
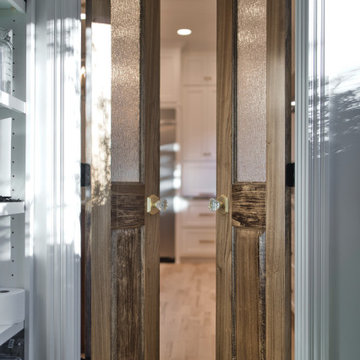
This laundry needed a makeover as well as an expansion. We took unused dining space from the kitchen and added it to what was an undersized laundry room for the size of the house. By adding square footage back into the laundry, we were able to not only provide extra storage for our clients, but an additional area to prep for when guests come and visit. To top it all off, we added beautiful stained french glass doors with gold/crystal knobs to create privacy between the laundry room and invited guests.
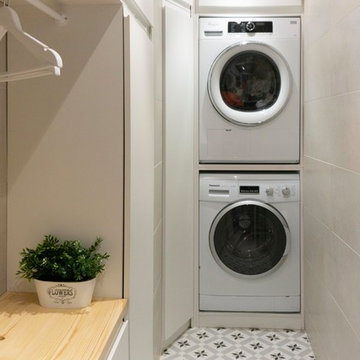
Este espacio que en un principio podría parecer un espacio perdido y residual en la vivienda pasa a tener un toque especial. Se coloca la zona de lavandería con lavadora y secadora apiladas en un armario visto. Ambas están completadas con un armario cerrado para los elementos de limpieza y una zona abierta con perchero que apoya perfectamente a los electrodomésticos. Además se utiliza un azulejo en la zona húmeda para no tener problemas con el agua. emmme studio
Eclectic Utility Room with White Cabinets Ideas and Designs
2