Eclectic Utility Room with White Cabinets Ideas and Designs
Refine by:
Budget
Sort by:Popular Today
101 - 120 of 188 photos
Item 1 of 3
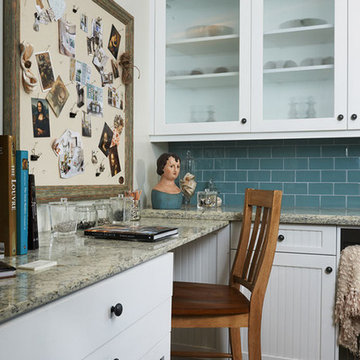
GH Wood Design
Inspiration for a medium sized bohemian l-shaped utility room in Los Angeles with shaker cabinets, white cabinets, quartz worktops, white walls, medium hardwood flooring and a side by side washer and dryer.
Inspiration for a medium sized bohemian l-shaped utility room in Los Angeles with shaker cabinets, white cabinets, quartz worktops, white walls, medium hardwood flooring and a side by side washer and dryer.
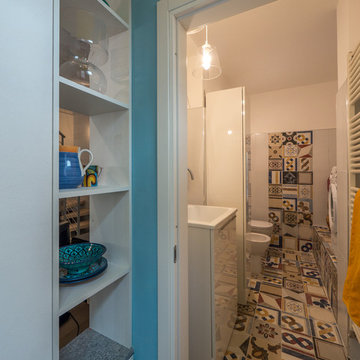
Liadesign
Photo of a small eclectic galley utility room in Milan with a single-bowl sink, flat-panel cabinets, white cabinets, laminate countertops, multi-coloured walls, ceramic flooring and a side by side washer and dryer.
Photo of a small eclectic galley utility room in Milan with a single-bowl sink, flat-panel cabinets, white cabinets, laminate countertops, multi-coloured walls, ceramic flooring and a side by side washer and dryer.
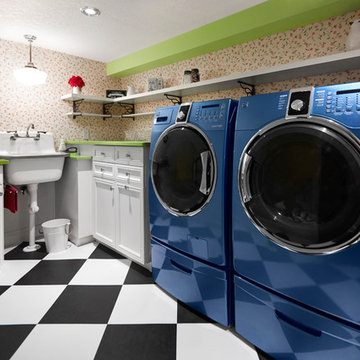
This 1980s home was completely gutted and redone both inside and out. Including windows, roofing, Stucco and some exterior wall restructuring. All new interior layout and finishes throughout, including a new open concept kitchen living area with massive walk in butler’s pantry that is 16’ tall inside with shelving to the ceiling. The clients’ eclectic taste drove the design, and led to custom tile inlays, wainscoting and moulding, 13 different wallpapers and unique appliances. The most fun feature of this renovation was the son’s bedroom, which was quite small, but we were able to take advantage of a vaulted ceiling to create a custom-built loft bed with a ladder, lighting and charging station, and lots of shelving.
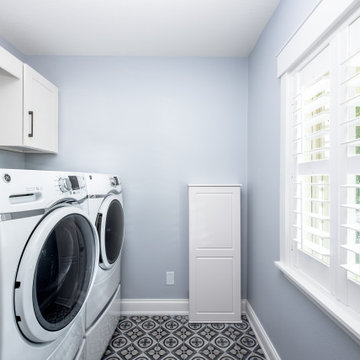
Design ideas for a small bohemian single-wall separated utility room in Tampa with recessed-panel cabinets, white cabinets, blue walls, ceramic flooring, a side by side washer and dryer and grey floors.
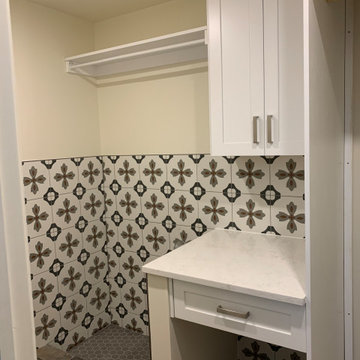
This is an example of a small bohemian galley utility room in Calgary with shaker cabinets, white cabinets, engineered stone countertops, white splashback, porcelain splashback, grey walls, porcelain flooring, a stacked washer and dryer, brown floors and white worktops.
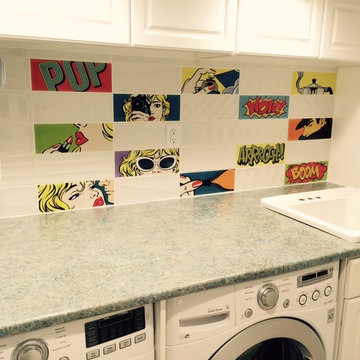
Medium sized bohemian single-wall separated utility room in Toronto with a built-in sink, raised-panel cabinets, white cabinets, granite worktops, a side by side washer and dryer and white walls.
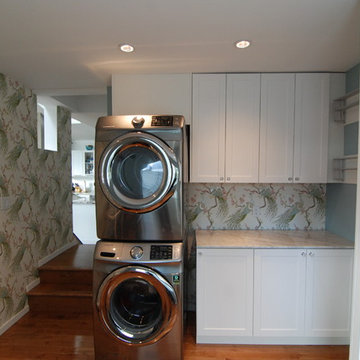
Old Bedroom made into a Laundry Room
Design ideas for a medium sized eclectic l-shaped utility room in Vancouver with shaker cabinets, white cabinets, marble worktops, blue walls, medium hardwood flooring and a stacked washer and dryer.
Design ideas for a medium sized eclectic l-shaped utility room in Vancouver with shaker cabinets, white cabinets, marble worktops, blue walls, medium hardwood flooring and a stacked washer and dryer.
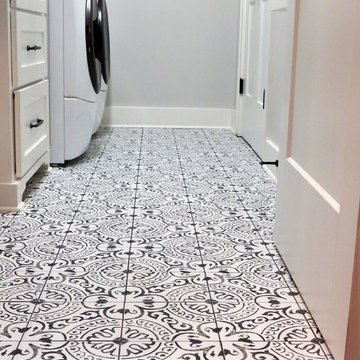
Medium sized bohemian galley separated utility room in Little Rock with shaker cabinets, white cabinets, granite worktops, grey walls, porcelain flooring, a side by side washer and dryer, multi-coloured floors and multicoloured worktops.
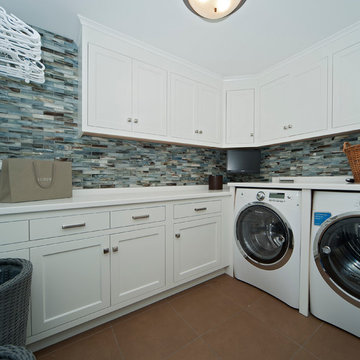
Medium sized bohemian l-shaped separated utility room in Boston with shaker cabinets, white cabinets, composite countertops, porcelain flooring and a side by side washer and dryer.
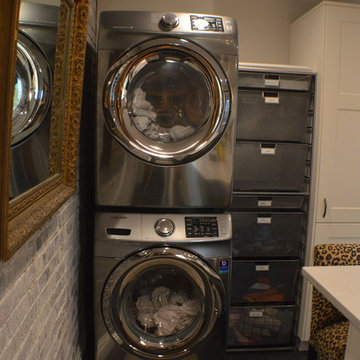
One corner of the addition is the mainfloor laundry room, with stacked front loading machines, an Elfa drawer unit for laundry serving, and an Ikea tall cabinet for storage of laundry and cleaning products.
Joseph Quinlan, Communio Media
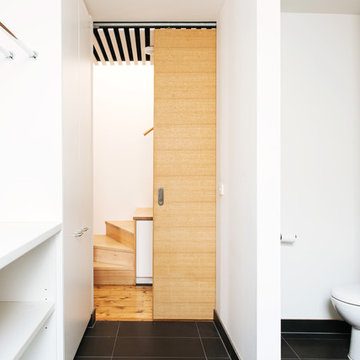
Lauren Bamford
This is an example of a large eclectic galley utility room in Melbourne with flat-panel cabinets, white cabinets, engineered stone countertops, beige walls, ceramic flooring and a side by side washer and dryer.
This is an example of a large eclectic galley utility room in Melbourne with flat-panel cabinets, white cabinets, engineered stone countertops, beige walls, ceramic flooring and a side by side washer and dryer.
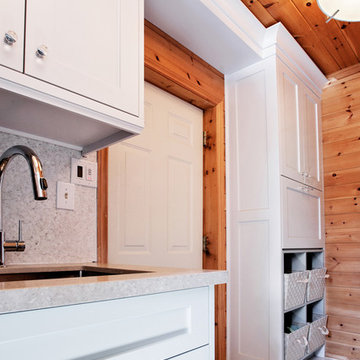
This is an example of a small bohemian single-wall separated utility room in Toronto with shaker cabinets, white cabinets, engineered stone countertops, a stacked washer and dryer, a submerged sink, brown walls and porcelain flooring.
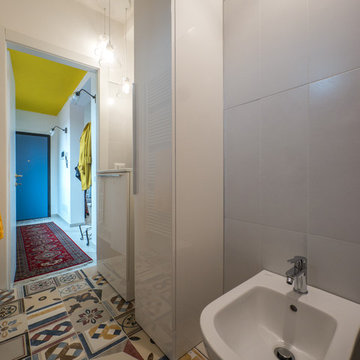
Liadesign
Small eclectic galley utility room in Milan with a single-bowl sink, flat-panel cabinets, white cabinets, laminate countertops, ceramic flooring, a side by side washer and dryer and white walls.
Small eclectic galley utility room in Milan with a single-bowl sink, flat-panel cabinets, white cabinets, laminate countertops, ceramic flooring, a side by side washer and dryer and white walls.
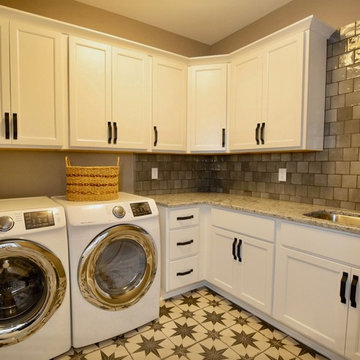
This is an example of a medium sized eclectic l-shaped separated utility room in New York with a submerged sink, shaker cabinets, white cabinets, engineered stone countertops, brown walls, ceramic flooring, a side by side washer and dryer, multi-coloured floors and multicoloured worktops.
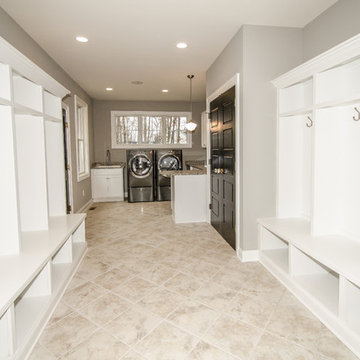
Design ideas for a large eclectic utility room in DC Metro with a side by side washer and dryer, white cabinets and grey walls.
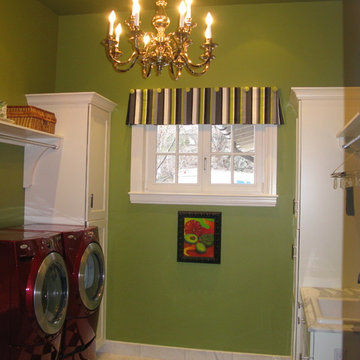
Design ideas for a medium sized eclectic galley separated utility room in Denver with a built-in sink, shaker cabinets, white cabinets, marble worktops, green walls, porcelain flooring, a side by side washer and dryer and multi-coloured floors.
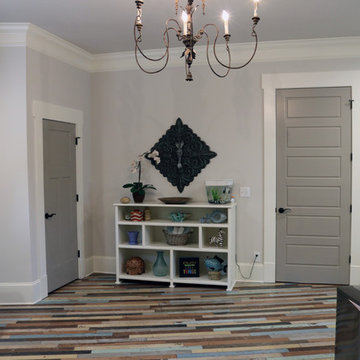
Inspiration for a large bohemian u-shaped separated utility room in Atlanta with a single-bowl sink, shaker cabinets, white cabinets, granite worktops, grey walls, porcelain flooring, a side by side washer and dryer and multi-coloured floors.
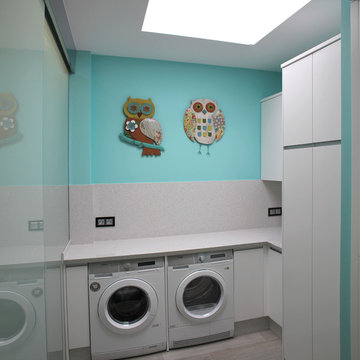
This is an example of a medium sized bohemian l-shaped separated utility room in Other with flat-panel cabinets, white cabinets, blue walls and a side by side washer and dryer.
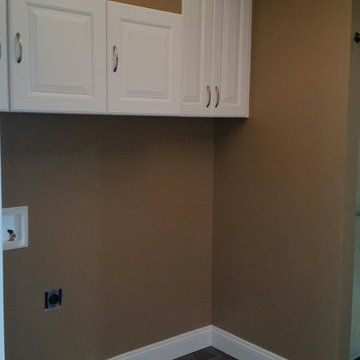
Design ideas for a small bohemian single-wall utility room in Other with raised-panel cabinets, white cabinets, brown walls, vinyl flooring and a side by side washer and dryer.
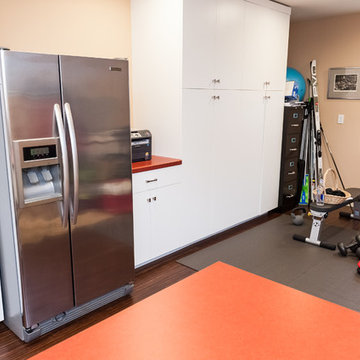
In addition to the kitchen remodel, we converted an existing garage into a laundry, entry, and additional kitchen storage space.
Inspiration for a medium sized bohemian galley utility room in Portland with an utility sink, flat-panel cabinets, white cabinets, laminate countertops, orange walls, bamboo flooring and a side by side washer and dryer.
Inspiration for a medium sized bohemian galley utility room in Portland with an utility sink, flat-panel cabinets, white cabinets, laminate countertops, orange walls, bamboo flooring and a side by side washer and dryer.
Eclectic Utility Room with White Cabinets Ideas and Designs
6