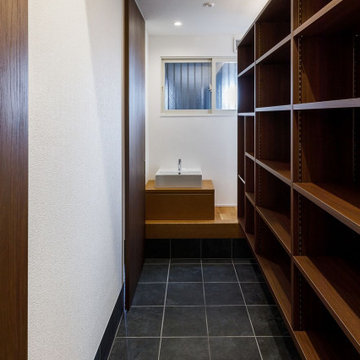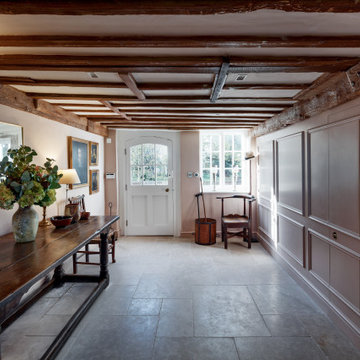Entrance with All Types of Ceiling Ideas and Designs
Refine by:
Budget
Sort by:Popular Today
1 - 20 of 7,315 photos
Item 1 of 2

This Jersey farmhouse, with sea views and rolling landscapes has been lovingly extended and renovated by Todhunter Earle who wanted to retain the character and atmosphere of the original building. The result is full of charm and features Randolph Limestone with bespoke elements.
Photographer: Ray Main

Inspiration for a farmhouse boot room in West Midlands with a stable front door, a grey front door, beige floors and a vaulted ceiling.

Front entry with arched windows, vaulted ceilings, decorative statement tiles, and a gorgeous wood floor.
Large foyer in Phoenix with beige walls, a double front door, a black front door and a vaulted ceiling.
Large foyer in Phoenix with beige walls, a double front door, a black front door and a vaulted ceiling.

Photo by Read McKendree
Design ideas for a farmhouse foyer in Burlington with beige walls, a single front door, a dark wood front door, grey floors, a timber clad ceiling and wood walls.
Design ideas for a farmhouse foyer in Burlington with beige walls, a single front door, a dark wood front door, grey floors, a timber clad ceiling and wood walls.

Medium sized traditional foyer in Milwaukee with white walls, light hardwood flooring, a stable front door, a black front door, brown floors and exposed beams.

This Farmhouse has a modern, minimalist feel, with a rustic touch, staying true to its southwest location. It features wood tones, brass and black with vintage and rustic accents throughout the decor.

Design ideas for a rustic entrance in Other with white walls, dark hardwood flooring, a single front door, a medium wood front door, brown floors and a wood ceiling.

The kitchen sink is uniquely positioned to overlook the home’s former atrium and is bathed in natural light from a modern cupola above. The original floorplan featured an enclosed glass atrium that was filled with plants where the current stairwell is located. The former atrium featured a large tree growing through it and reaching to the sky above. At some point in the home’s history, the atrium was opened up and the glass and tree were removed to make way for the stairs to the floor below. The basement floor below is adjacent to the cave under the home. You can climb into the cave through a door in the home’s mechanical room. I can safely say that I have never designed another home that had an atrium and a cave. Did I mention that this home is very special?

Small retro boot room in Denver with grey walls, medium hardwood flooring, a single front door, a black front door, brown floors and a vaulted ceiling.

Expansive classic foyer in Houston with beige walls, a double front door, a brown front door, exposed beams and wood walls.

Large retro foyer in Los Angeles with white walls, concrete flooring, a single front door, a yellow front door and a vaulted ceiling.

This is an example of a large modern foyer in Chicago with white walls, light hardwood flooring, a single front door and exposed beams.

Midcentury hallway in Seattle with white walls, medium hardwood flooring, a single front door, a black front door, brown floors, a vaulted ceiling, a wood ceiling and tongue and groove walls.

Inspiration for a large contemporary boot room in Denver with light hardwood flooring and a vaulted ceiling.

玄関をスッキリさせるため隣の部屋を改造してシューズクロークを新たに設置しました。家族は此処で靴を脱ぐため玄関はいつも綺麗でスッキリした状態を保つことが出来ます。
Design ideas for a medium sized entrance in Osaka with white walls, ceramic flooring, black floors, a wallpapered ceiling and wallpapered walls.
Design ideas for a medium sized entrance in Osaka with white walls, ceramic flooring, black floors, a wallpapered ceiling and wallpapered walls.

This property was transformed from an 1870s YMCA summer camp into an eclectic family home, built to last for generations. Space was made for a growing family by excavating the slope beneath and raising the ceilings above. Every new detail was made to look vintage, retaining the core essence of the site, while state of the art whole house systems ensure that it functions like 21st century home.
This home was featured on the cover of ELLE Décor Magazine in April 2016.
G.P. Schafer, Architect
Rita Konig, Interior Designer
Chambers & Chambers, Local Architect
Frederika Moller, Landscape Architect
Eric Piasecki, Photographer

Lowell Custom Homes, Lake Geneva, WI
Entry way with double doors and sidelights open to cable stair railings on a floating staircase.
Photo of a large contemporary foyer in Milwaukee with beige walls, dark hardwood flooring, a double front door, a dark wood front door and a vaulted ceiling.
Photo of a large contemporary foyer in Milwaukee with beige walls, dark hardwood flooring, a double front door, a dark wood front door and a vaulted ceiling.

Inspiration for a large contemporary foyer in Other with white walls, light hardwood flooring, a single front door, a glass front door, brown floors and a drop ceiling.

A for-market house finished in 2021. The house sits on a narrow, hillside lot overlooking the Square below.
photography: Viktor Ramos
This is an example of a large farmhouse front door in Cincinnati with white walls, a single front door, a medium wood front door and a wood ceiling.
This is an example of a large farmhouse front door in Cincinnati with white walls, a single front door, a medium wood front door and a wood ceiling.
Entrance with All Types of Ceiling Ideas and Designs
1
