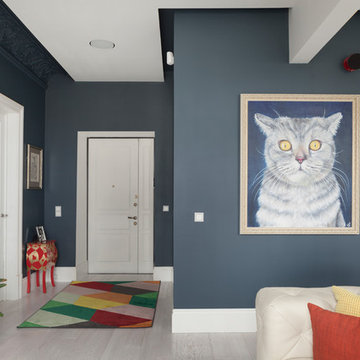Entrance with a White Front Door Ideas and Designs
Refine by:
Budget
Sort by:Popular Today
41 - 60 of 21,025 photos
Item 1 of 2
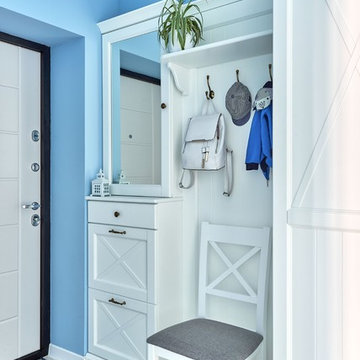
Комплект мебели в прихожую выполнен из массива ясеня. Белая тонировка с видимой структурой дерева.
За зеркало не глубокий шкафчик для мелочей.
Photo of a beach style boot room in Other with blue walls, a single front door and a white front door.
Photo of a beach style boot room in Other with blue walls, a single front door and a white front door.
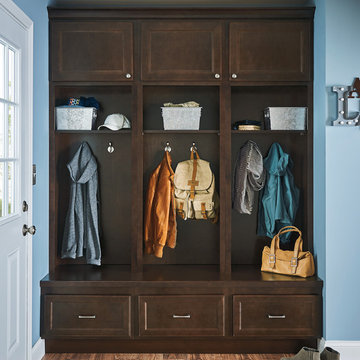
Photo of a traditional boot room in Other with blue walls, medium hardwood flooring, a white front door and brown floors.
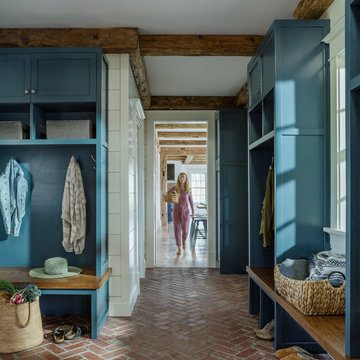
A warm and inviting mudroom and entry area with herringbone brick flooring, blue cubbies and white shiplap wood wall covering.
This is an example of a small traditional boot room in Other with white walls, brick flooring, a stable front door, a white front door and red floors.
This is an example of a small traditional boot room in Other with white walls, brick flooring, a stable front door, a white front door and red floors.
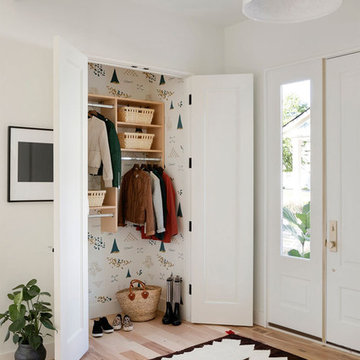
Architect: Charlie & Co. | Builder: Detail Homes | Photographer: Spacecrafting
Photo of an eclectic foyer in Minneapolis with white walls, light hardwood flooring, a single front door, a white front door and beige floors.
Photo of an eclectic foyer in Minneapolis with white walls, light hardwood flooring, a single front door, a white front door and beige floors.

Jared Medley
Design ideas for a medium sized classic boot room in Salt Lake City with white walls, light hardwood flooring, a single front door, a white front door and brown floors.
Design ideas for a medium sized classic boot room in Salt Lake City with white walls, light hardwood flooring, a single front door, a white front door and brown floors.
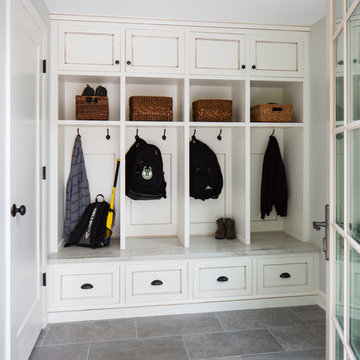
Inspiration for a small traditional boot room in Milwaukee with grey walls, porcelain flooring, a single front door, a white front door and grey floors.
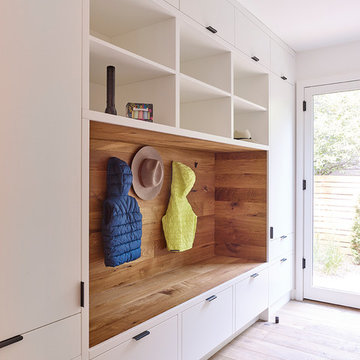
Photo by Robert Lemermeyer
Large contemporary boot room in Edmonton with white walls, medium hardwood flooring, a single front door, a white front door and brown floors.
Large contemporary boot room in Edmonton with white walls, medium hardwood flooring, a single front door, a white front door and brown floors.

The built-in cabinetry at this secondary entrance provides a coat closet, bench, and additional pantry storage for the nearby kitchen.
Photography: Garett + Carrie Buell of Studiobuell/ studiobuell.com
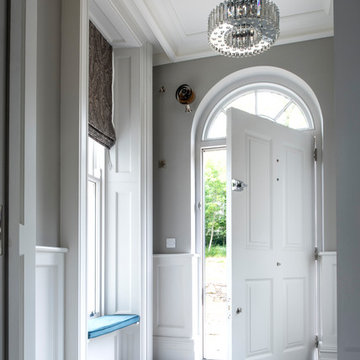
Inspiration for a large classic foyer in London with grey walls, a single front door, a white front door and multi-coloured floors.
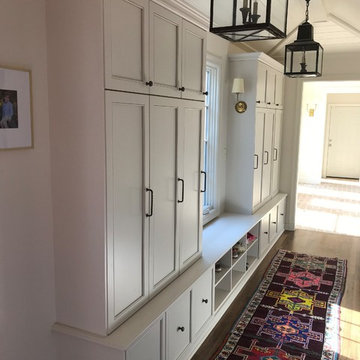
Design ideas for a medium sized farmhouse boot room in Other with white walls, dark hardwood flooring, a single front door, a white front door and brown floors.

Lauren Rubenstein Photography
Inspiration for a country boot room in Atlanta with white walls, brick flooring, a stable front door, a white front door and red floors.
Inspiration for a country boot room in Atlanta with white walls, brick flooring, a stable front door, a white front door and red floors.
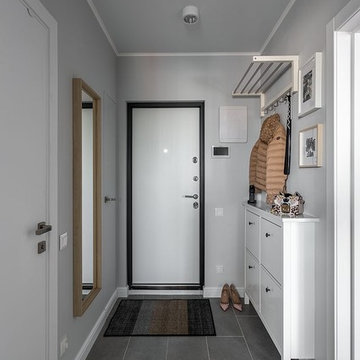
Максим Рублев
Photo of a scandi front door in Moscow with white walls, a single front door, a white front door and grey floors.
Photo of a scandi front door in Moscow with white walls, a single front door, a white front door and grey floors.
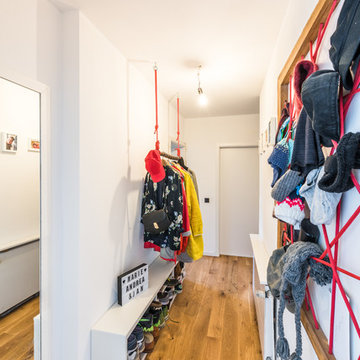
Schmaler Flur in dem kein Platz für klassische Schränke ist.
Innovative Aufbewahrung von Accessoires
This is an example of a small eclectic hallway in Cologne with white walls, medium hardwood flooring, a single front door, a white front door and brown floors.
This is an example of a small eclectic hallway in Cologne with white walls, medium hardwood flooring, a single front door, a white front door and brown floors.

Kyle J. Caldwell Photography
Traditional front door in Boston with white walls, dark hardwood flooring, a single front door, a white front door and brown floors.
Traditional front door in Boston with white walls, dark hardwood flooring, a single front door, a white front door and brown floors.

Inspiration for a large nautical boot room in Minneapolis with grey walls, ceramic flooring, a single front door, a white front door, grey floors and feature lighting.
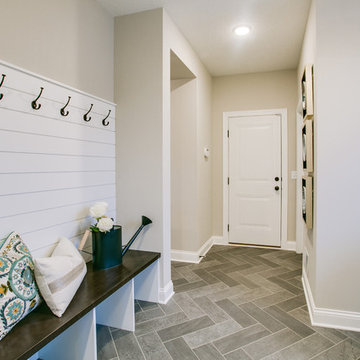
Design ideas for a medium sized traditional boot room in Minneapolis with beige walls, porcelain flooring, a single front door, a white front door and grey floors.

Updated Spec Home: Foyer and Great Room
In our last post, we introduced you to my mom and sister’s Updated Spec Home; the Foyer and Great Room will be featured in this post.
Foyer
As you enter their home, to the right is a hall closet and a french door which leads to the Basement. To the left is a long wall which was perfect for an extra long console table in a rustic finish that served as a sofa table in their previous home. I love repositioning furniture, and by using this table in the entry, it makes it feel new.
Additionally, we placed a vibrant piece of art previously used in my sister’s Bedroom above the table. This piece not only sets the tone for our color palette, it also makes the kind of statement you want in your Foyer – Wow! We added accessories and an unique lamp to complete the space.
Great Room
In the Great Room which is open to the Foyer, we installed our inspiration artwork in the place of honor over the mantel. Since the piece was vertical, it did not take up enough space. I do not like a “fussy” mantel with lots of accessories so we found these two vases in a silver leaf finish. They were perfect because they were large enough, but not too deep. Accessorizing mantels can be tricky because the majority of them are not deep. We went to Jan’s Floral Design to add vibrant color and interesting textures to the vases.
The original mantel was too small and uninspired. Therefore, we had our contractor Brad Anderson built a new one based on a photo of a mantel we liked. The new mantel has lots of great detail and is the appropriate proportion for the fireplace. We replaced beige 12×12 ceramic tiles with gorgeous large pieces of smoked carrara marble for a striking fireplace surround. Check out this other mantel that we updated.
For furniture, we purchased a shorter sofa in a gray tweed fabric. Typically, two throw pillows come with a sofa.We added a fun fringe to the pillows that came with the sofa. I recommend ordering pillows that match your sofa fabric and layering with custom pillows that support your color palette. We added a patterned custom pillow and a striped throw.
Next, we got a small scale recliner in a yummy gray leather for my mom and a chair and ottoman in a small scale mint and gray geometric pattern for my sister. We added an accent chair in a fun small scale stripe to fill a corner and add additional seating – which is always a good thing.
Remember that this was a Spec Home so there were no built-ins. As a result, we needed a media cabinet for the television and some bookcases to display my mom’s decorative box collection and my sister’s collection of blown colored glass. This set from Ballard Designs fit the bill perfectly. The back is open and airy with nice detail. The wood finish also adds a richness to the space.
My mom needed a space for her computer, and this small writing desk fit the space perfectly.
Finally, for finishing touches, we added a patterned rug, cornice boards in a mint leaf fabric, and great lamps for ambient lighting. These two rooms are stunning, vibrant and livable. Can’t wait to show you more in our next post! Enjoy!
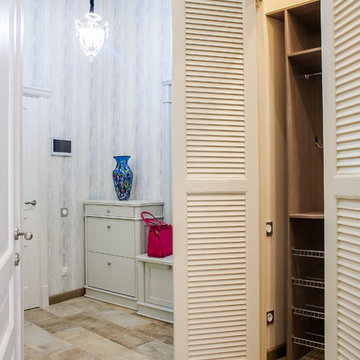
дизайнер Карпова Ольга, Кода Алина,
фотограф Ангелина Ишоева
Inspiration for a small mediterranean front door in Moscow with grey walls, porcelain flooring, a single front door, a white front door and beige floors.
Inspiration for a small mediterranean front door in Moscow with grey walls, porcelain flooring, a single front door, a white front door and beige floors.
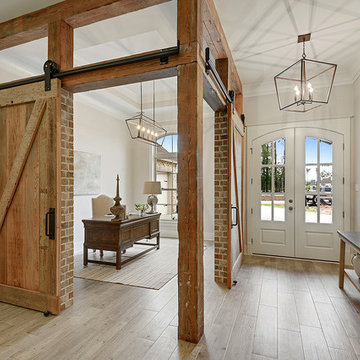
This is an example of a medium sized rustic foyer in New Orleans with beige walls, light hardwood flooring, a double front door, a white front door, beige floors and feature lighting.
Entrance with a White Front Door Ideas and Designs
3
