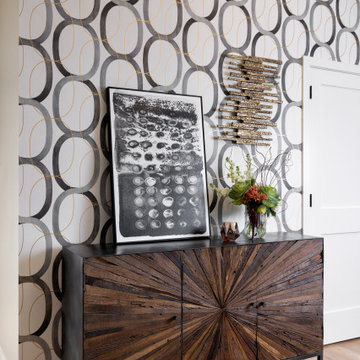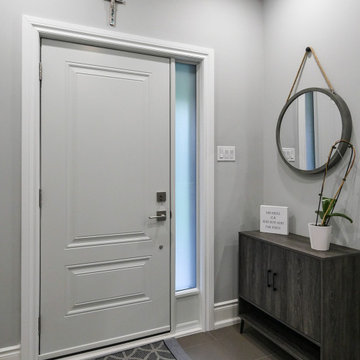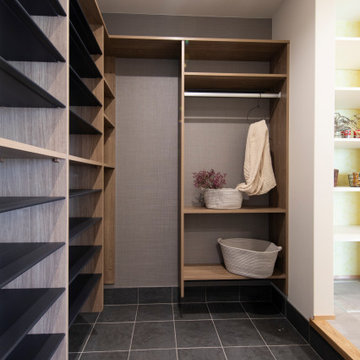Entrance with All Types of Ceiling Ideas and Designs
Refine by:
Budget
Sort by:Popular Today
1 - 20 of 7,317 photos
Item 1 of 2

Inspiration for a farmhouse boot room in West Midlands with a stable front door, a grey front door, beige floors and a vaulted ceiling.

This Jersey farmhouse, with sea views and rolling landscapes has been lovingly extended and renovated by Todhunter Earle who wanted to retain the character and atmosphere of the original building. The result is full of charm and features Randolph Limestone with bespoke elements.
Photographer: Ray Main

Medium sized traditional foyer in Milwaukee with white walls, light hardwood flooring, a stable front door, a black front door, brown floors and exposed beams.

Inspiration for a medium sized midcentury front door in Portland with white walls, light hardwood flooring, a single front door, a medium wood front door, brown floors and a drop ceiling.

Double glass front doors at the home's foyer provide a welcoming glimpse into the home's living room and to the beautiful view beyond. A modern bench provides style and a handy place to put on shoes, a large abstract piece of art adds personality. The compact foyer does not feel small, as it is also open to the adjacent stairwell, two hallways and the home's living area.

Inspiration for a large foyer in Kansas City with grey walls, light hardwood flooring, a double front door, a dark wood front door, brown floors and a vaulted ceiling.

Lovely foyer with fantastic new entry door we installed. This welcoming space with wonderful style looks great with this new white entry door with privacy glass sidelight. Now is the perfect time to replace your doors and windows with Renewal by Andersen of Greater Toronto, serving most of Ontario.
. . . . . . . . . .
We offer windows in a variety of styles and colors -- Contact Us Today! 844-819-3040

This here is the Entry Nook. A place to pop your shoes on, hand your coat up and just to take a minute.
Inspiration for a medium sized contemporary front door in Hamilton with white walls, concrete flooring, a pivot front door, a black front door, black floors and a timber clad ceiling.
Inspiration for a medium sized contemporary front door in Hamilton with white walls, concrete flooring, a pivot front door, a black front door, black floors and a timber clad ceiling.

Entry with black farmhouse door, wide plank oak flooring, barrel ceiling painted black
Inspiration for a medium sized farmhouse foyer in Other with white walls, medium hardwood flooring, a single front door, a black front door and a vaulted ceiling.
Inspiration for a medium sized farmhouse foyer in Other with white walls, medium hardwood flooring, a single front door, a black front door and a vaulted ceiling.

Ingresso: pavimento in marmo verde alpi, elementi di arredo su misura in legno cannettato noce canaletto
Design ideas for a medium sized contemporary foyer in Milan with green walls, marble flooring, a single front door, a green front door, green floors, a drop ceiling and wainscoting.
Design ideas for a medium sized contemporary foyer in Milan with green walls, marble flooring, a single front door, a green front door, green floors, a drop ceiling and wainscoting.

View From Main Hall
Photo of a medium sized classic foyer in DC Metro with grey walls, light hardwood flooring, a single front door, a white front door, beige floors, a vaulted ceiling and wainscoting.
Photo of a medium sized classic foyer in DC Metro with grey walls, light hardwood flooring, a single front door, a white front door, beige floors, a vaulted ceiling and wainscoting.

This "drop zone" for coats, hats and shoes makes the most of a tight entry area by providing a well-lit place to sit and transition to home. The sconces are West Elm and the coat hooks are Restoration Hardware in the Dover line.

Entering the single-story home, a custom double front door leads into a foyer with a 14’ tall, vaulted ceiling design imagined with stained planks and slats. The foyer floor design contrasts white dolomite slabs with the warm-toned wood floors that run throughout the rest of the home. Both the dolomite and engineered wood were selected for their durability, water resistance, and most importantly, ability to withstand the south Florida humidity. With many elements of the home leaning modern, like the white walls and high ceilings, mixing in warm wood tones ensures that the space still feels inviting and comfortable.

Large beach style foyer in Other with white walls, medium hardwood flooring, a single front door, a dark wood front door, brown floors, a wood ceiling and tongue and groove walls.

Photo of a rustic front door in Other with white walls, marble flooring, a dark wood front door, brown floors and a vaulted ceiling.

Design ideas for a rural boot room in Other with beige walls, grey floors, a wood ceiling and wood walls.

Photo of a modern hallway in Other with white walls, a single front door, a medium wood front door, grey floors, a wallpapered ceiling and wallpapered walls.

Inspiration for a small country boot room in Other with white walls, ceramic flooring, a single front door, a medium wood front door, grey floors, exposed beams and tongue and groove walls.

We enlarged the openings to the Breakfast/ Family Room and the Sun Room without disturbing the structural walls. That added space for the bar seating the homeowner loved! The homeowners also raved about all the extra space we gained in the kitchen remodel by adding cabinet pantries that created more space for appliances, special glassware and dish collections along with food storage. To do this we removed pantry walls that wasted space. Notice the Travertine Countertops continue up the wall as a Backsplash! We then updated the main level living spaces with their belongings lovingly edited and decorated with attention to detail.

Inspiration for a beach style foyer in Houston with grey walls, medium hardwood flooring, a single front door, a white front door, brown floors, feature lighting and a timber clad ceiling.
Entrance with All Types of Ceiling Ideas and Designs
1