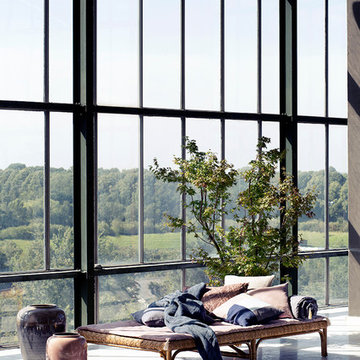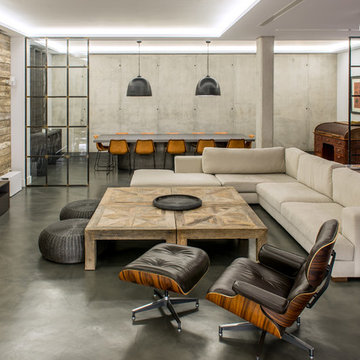Expansive Industrial Living Room Ideas and Designs
Refine by:
Budget
Sort by:Popular Today
81 - 100 of 299 photos
Item 1 of 3
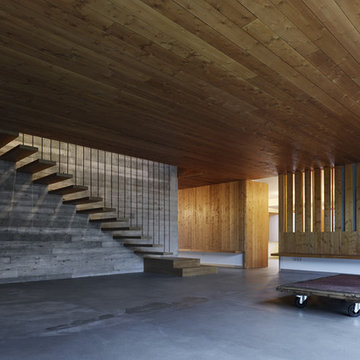
Design ideas for an expansive industrial formal open plan living room in Other with brown walls.
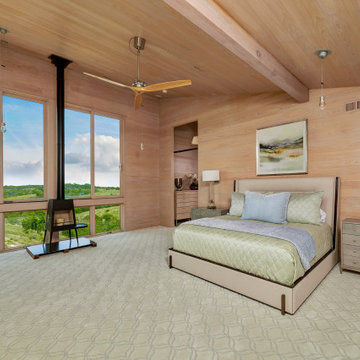
This home was too dark and brooding for the homeowners, so we came in and warmed up the space. With the use of large windows to accentuate the view, as well as hardwood with a lightened clay colored hue, the space became that much more welcoming. We kept the industrial roots without sacrificing the integrity of the house but still giving it that much needed happier makeover.
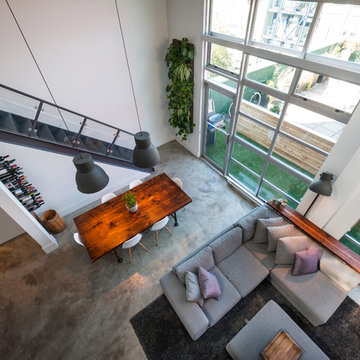
Dan Stone - Stone Photo
Expansive urban mezzanine living room in Vancouver with white walls, concrete flooring, a standard fireplace, a wooden fireplace surround and a wall mounted tv.
Expansive urban mezzanine living room in Vancouver with white walls, concrete flooring, a standard fireplace, a wooden fireplace surround and a wall mounted tv.
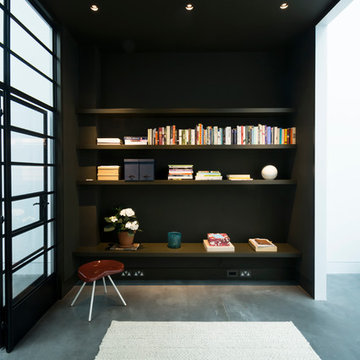
Minimalist at heart, the home has an overwhelming sense of energy. “With the recent renovation, we wanted to create living areas that were comfortable and beautiful but stayed true to the original
industrial aesthetic and the materials we had used in the first renovation,” says the owner.
http://www.domusnova.com/properties/buy/2056/2-bedroom-house-kensington-chelsea-north-kensington-hewer-street-w10-theo-otten-otten-architects-london-for-sale/
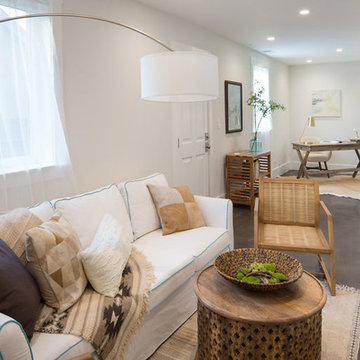
Marcell Puzsar, Brightroom Photography
Inspiration for an expansive industrial formal open plan living room in San Francisco with white walls, concrete flooring, no fireplace and no tv.
Inspiration for an expansive industrial formal open plan living room in San Francisco with white walls, concrete flooring, no fireplace and no tv.
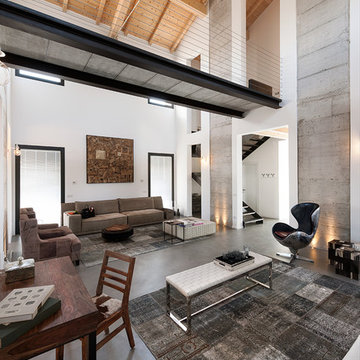
Photo by Undicilandia
Photo of an expansive industrial mezzanine living room in Other with white walls, concrete flooring and grey floors.
Photo of an expansive industrial mezzanine living room in Other with white walls, concrete flooring and grey floors.
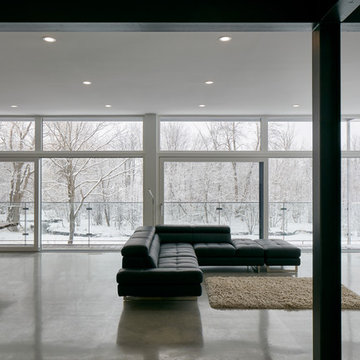
The client’s brief was to create a space reminiscent of their beloved downtown Chicago industrial loft, in a rural farm setting, while incorporating their unique collection of vintage and architectural salvage. The result is a custom designed space that blends life on the farm with an industrial sensibility.
The new house is located on approximately the same footprint as the original farm house on the property. Barely visible from the road due to the protection of conifer trees and a long driveway, the house sits on the edge of a field with views of the neighbouring 60 acre farm and creek that runs along the length of the property.
The main level open living space is conceived as a transparent social hub for viewing the landscape. Large sliding glass doors create strong visual connections with an adjacent barn on one end and a mature black walnut tree on the other.
The house is situated to optimize views, while at the same time protecting occupants from blazing summer sun and stiff winter winds. The wall to wall sliding doors on the south side of the main living space provide expansive views to the creek, and allow for breezes to flow throughout. The wrap around aluminum louvered sun shade tempers the sun.
The subdued exterior material palette is defined by horizontal wood siding, standing seam metal roofing and large format polished concrete blocks.
The interiors were driven by the owners’ desire to have a home that would properly feature their unique vintage collection, and yet have a modern open layout. Polished concrete floors and steel beams on the main level set the industrial tone and are paired with a stainless steel island counter top, backsplash and industrial range hood in the kitchen. An old drinking fountain is built-in to the mudroom millwork, carefully restored bi-parting doors frame the library entrance, and a vibrant antique stained glass panel is set into the foyer wall allowing diffused coloured light to spill into the hallway. Upstairs, refurbished claw foot tubs are situated to view the landscape.
The double height library with mezzanine serves as a prominent feature and quiet retreat for the residents. The white oak millwork exquisitely displays the homeowners’ vast collection of books and manuscripts. The material palette is complemented by steel counter tops, stainless steel ladder hardware and matte black metal mezzanine guards. The stairs carry the same language, with white oak open risers and stainless steel woven wire mesh panels set into a matte black steel frame.
The overall effect is a truly sublime blend of an industrial modern aesthetic punctuated by personal elements of the owners’ storied life.
Photography: James Brittain
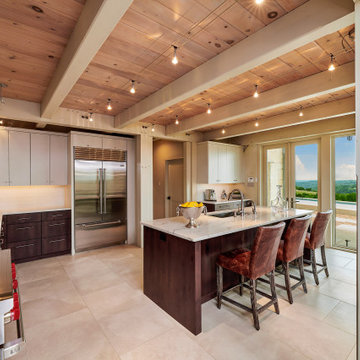
This home was too dark and brooding for the homeowners, so we came in and warmed up the space. With the use of large windows to accentuate the view, as well as hardwood with a lightened clay colored hue, the space became that much more welcoming. We kept the industrial roots without sacrificing the integrity of the house but still giving it that much needed happier makeover.
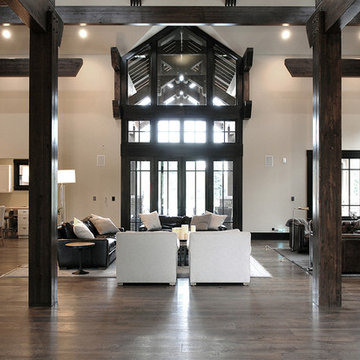
Industrial, Zen and craftsman influences harmoniously come together in one jaw-dropping design. Windows and galleries let natural light saturate the open space and highlight rustic wide-plank floors. Floor: 9-1/2” wide-plank Vintage French Oak Rustic Character Victorian Collection hand scraped pillowed edge color Komaco Satin Hardwax Oil. For more information please email us at: sales@signaturehardwoods.com
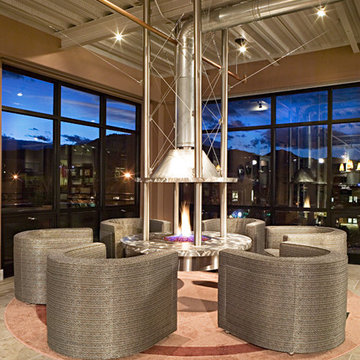
Featured on the cover of Boulder Homes & Lifestyles, this contemporary residence, in the One Boulder Loft building, was designed around openness and simplicity. The three bed, three bath homes has commanding views of the Flatirons and downtown Boulder, featuring a custom brushed steel, ceiling-hung interior fire pit.
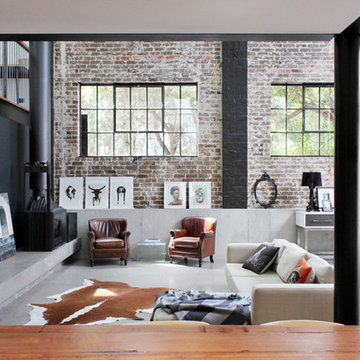
Modern living area: the exposed brick gives the room a rustic feel contrasted with the modernity of the polished cement flooring and furnishings.
Photo of an expansive industrial mezzanine living room in Sydney with black walls, concrete flooring, a corner fireplace, a concrete fireplace surround and a built-in media unit.
Photo of an expansive industrial mezzanine living room in Sydney with black walls, concrete flooring, a corner fireplace, a concrete fireplace surround and a built-in media unit.
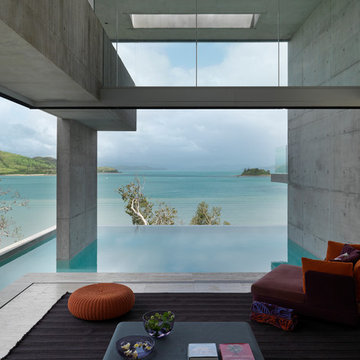
Photographer: Mads Morgensen
Design ideas for an expansive urban open plan living room in Townsville with grey walls, concrete flooring, no tv and grey floors.
Design ideas for an expansive urban open plan living room in Townsville with grey walls, concrete flooring, no tv and grey floors.
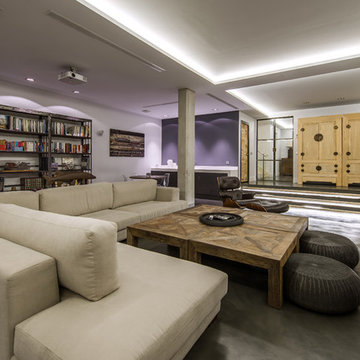
ADOLFO GOSALVEZ
Photo of an expansive industrial open plan living room in Madrid with a reading nook, concrete flooring and no fireplace.
Photo of an expansive industrial open plan living room in Madrid with a reading nook, concrete flooring and no fireplace.
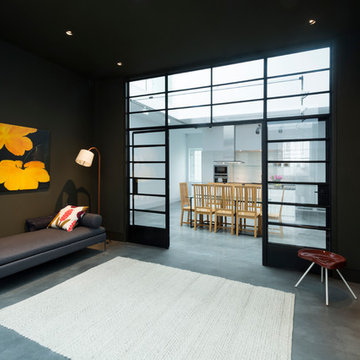
“Glass is one of the most dominant
materials in the house, from the Crittall screens to the toughened glass on the gangways upstairs, and the skylights. As a result, hardly any of the existing spaces are walled in completely.”
http://www.domusnova.com/properties/buy/2056/2-bedroom-house-kensington-chelsea-north-kensington-hewer-street-w10-theo-otten-otten-architects-london-for-sale/
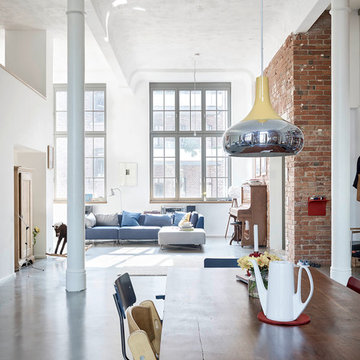
fließende lichtdurchflutete Räume
__ Foto: MIchael Moser
This is an example of an expansive urban formal mezzanine living room in Leipzig with grey walls and concrete flooring.
This is an example of an expansive urban formal mezzanine living room in Leipzig with grey walls and concrete flooring.
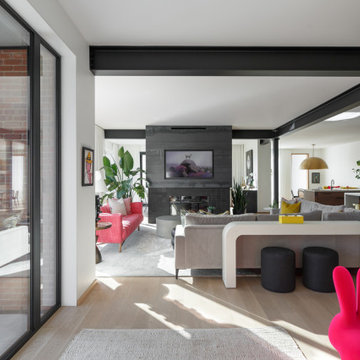
Inspiration for an expansive urban open plan living room in Calgary with light hardwood flooring, a two-sided fireplace and a metal fireplace surround.
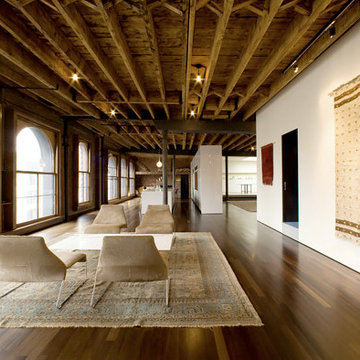
Great Room / Living Room
This is an example of an expansive industrial mezzanine living room in New York with white walls and dark hardwood flooring.
This is an example of an expansive industrial mezzanine living room in New York with white walls and dark hardwood flooring.
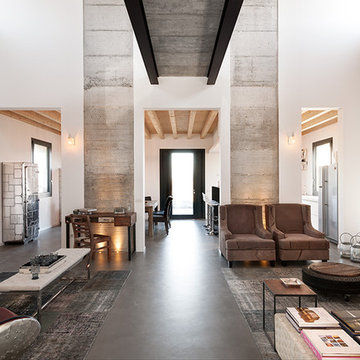
Photo by Undicilandia
Inspiration for an expansive industrial mezzanine living room in Other.
Inspiration for an expansive industrial mezzanine living room in Other.
Expansive Industrial Living Room Ideas and Designs
5
