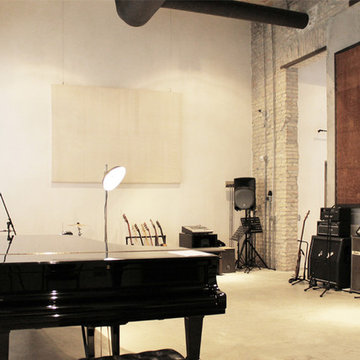Expansive Industrial Living Room Ideas and Designs
Refine by:
Budget
Sort by:Popular Today
141 - 160 of 299 photos
Item 1 of 3
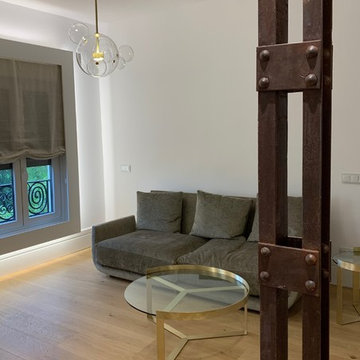
Design ideas for an expansive industrial open plan living room in Madrid with a reading nook, white walls, light hardwood flooring, a freestanding tv and beige floors.
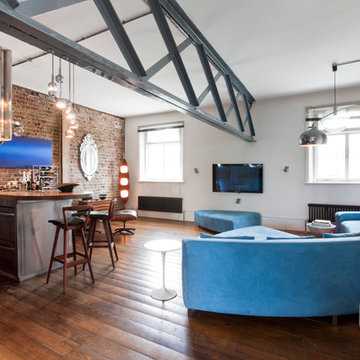
The interiors were completed with a mix of modern furniture and mid- 20th-century antiques; other items were custom-made, including the large blue sofa that has an eye shape, while the footrest doubles as a bed for overnight guests.
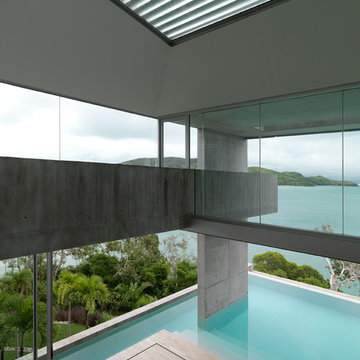
Photographer: Mads Morgensen
Design ideas for an expansive industrial open plan living room in Townsville with grey walls, concrete flooring, no tv and grey floors.
Design ideas for an expansive industrial open plan living room in Townsville with grey walls, concrete flooring, no tv and grey floors.
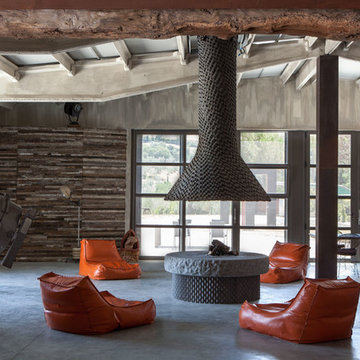
© Yvan Moreau
Photo of an expansive industrial living room in Paris with marble flooring and a metal fireplace surround.
Photo of an expansive industrial living room in Paris with marble flooring and a metal fireplace surround.
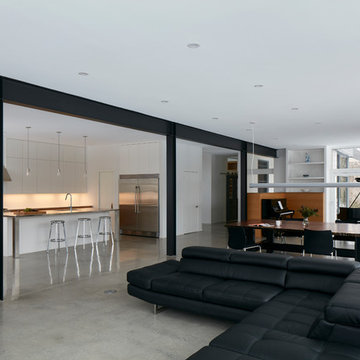
The client’s brief was to create a space reminiscent of their beloved downtown Chicago industrial loft, in a rural farm setting, while incorporating their unique collection of vintage and architectural salvage. The result is a custom designed space that blends life on the farm with an industrial sensibility.
The new house is located on approximately the same footprint as the original farm house on the property. Barely visible from the road due to the protection of conifer trees and a long driveway, the house sits on the edge of a field with views of the neighbouring 60 acre farm and creek that runs along the length of the property.
The main level open living space is conceived as a transparent social hub for viewing the landscape. Large sliding glass doors create strong visual connections with an adjacent barn on one end and a mature black walnut tree on the other.
The house is situated to optimize views, while at the same time protecting occupants from blazing summer sun and stiff winter winds. The wall to wall sliding doors on the south side of the main living space provide expansive views to the creek, and allow for breezes to flow throughout. The wrap around aluminum louvered sun shade tempers the sun.
The subdued exterior material palette is defined by horizontal wood siding, standing seam metal roofing and large format polished concrete blocks.
The interiors were driven by the owners’ desire to have a home that would properly feature their unique vintage collection, and yet have a modern open layout. Polished concrete floors and steel beams on the main level set the industrial tone and are paired with a stainless steel island counter top, backsplash and industrial range hood in the kitchen. An old drinking fountain is built-in to the mudroom millwork, carefully restored bi-parting doors frame the library entrance, and a vibrant antique stained glass panel is set into the foyer wall allowing diffused coloured light to spill into the hallway. Upstairs, refurbished claw foot tubs are situated to view the landscape.
The double height library with mezzanine serves as a prominent feature and quiet retreat for the residents. The white oak millwork exquisitely displays the homeowners’ vast collection of books and manuscripts. The material palette is complemented by steel counter tops, stainless steel ladder hardware and matte black metal mezzanine guards. The stairs carry the same language, with white oak open risers and stainless steel woven wire mesh panels set into a matte black steel frame.
The overall effect is a truly sublime blend of an industrial modern aesthetic punctuated by personal elements of the owners’ storied life.
Photography: James Brittain
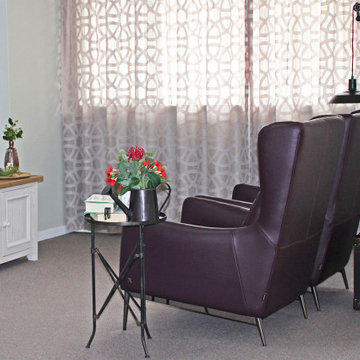
A close-up view of the TV area complete with two leather wing chairs, an industrial-style, black metal floor lamp and a dark brown, vintage-style trunk for storage.
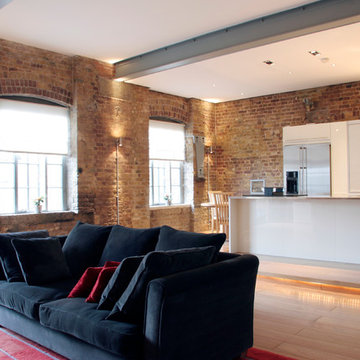
The original brickwork on the front and side walls, which incorporates a number of industrial remnants and three Crittall windows, has been thoroughly cleaned and properly sealed. New gun metal wall light fittings provide some warmth and highlight the original steel beams above.
Bruce Hemming
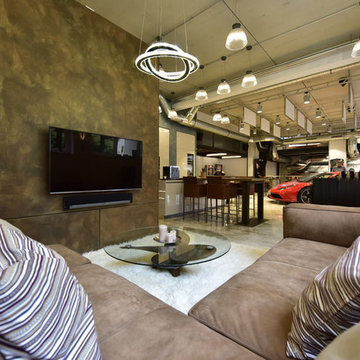
This is an example of an expansive urban formal mezzanine living room in Other with white walls, marble flooring, a wall mounted tv and white floors.
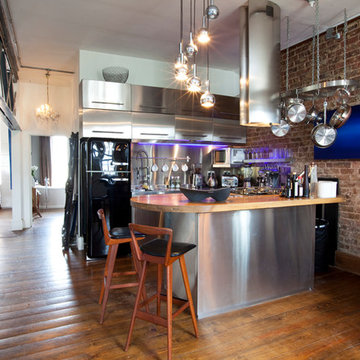
By stripping back the walls to their original brickwork and retaining the structural steel beams, the property was pared back to its basics.
This is an example of an expansive industrial open plan living room in London with a home bar, white walls, medium hardwood flooring, no fireplace and no tv.
This is an example of an expansive industrial open plan living room in London with a home bar, white walls, medium hardwood flooring, no fireplace and no tv.
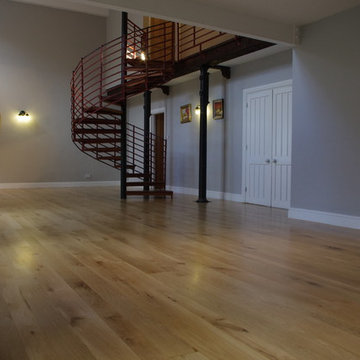
This property, located on the outskirts of Bath, was built in 1795. It is a working mill, a listed property. which was converted to a residential property in the 1980′s.
The client requested that we sand back the oak ‘tongue in groove’ boards to new wood and refinish in Bona Traffic (matt finish).
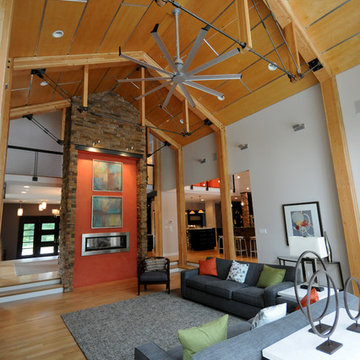
Photography by Starboard & Port of Springfield, Missouri.
This is an example of an expansive industrial open plan living room in Other with white walls, medium hardwood flooring, a built-in media unit, a two-sided fireplace and a plastered fireplace surround.
This is an example of an expansive industrial open plan living room in Other with white walls, medium hardwood flooring, a built-in media unit, a two-sided fireplace and a plastered fireplace surround.
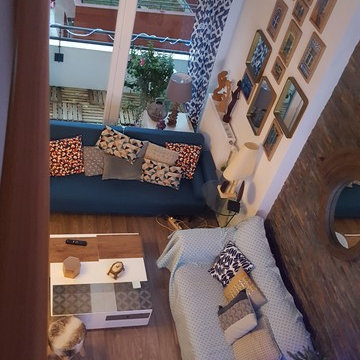
Inspiration for an expansive industrial formal open plan living room in Paris with white walls, light hardwood flooring, no fireplace, no tv and brown floors.
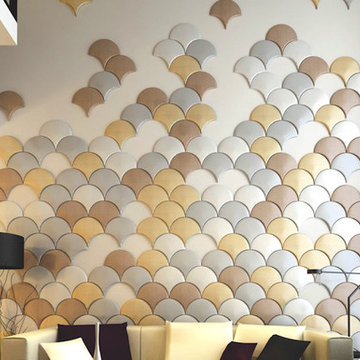
World Renowned Interior Design Firm Fratantoni Interior Designers created these beautiful home designs! They design homes for families all over the world in any size and style. They also have in-house Architecture Firm Fratantoni Design and world class Luxury Home Building Firm Fratantoni Luxury Estates! Hire one or all three companies to design, build and or remodel your home!
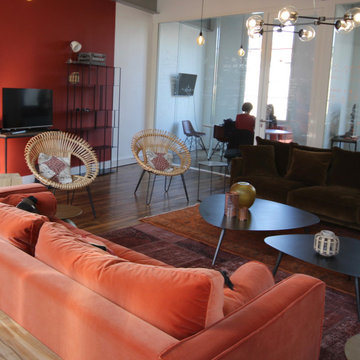
This is an example of an expansive urban living room in Paris with orange walls, light hardwood flooring and a freestanding tv.
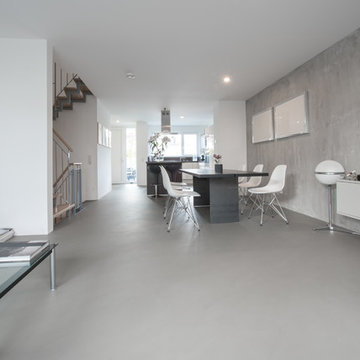
Du findest spannende Hinweise zu diesem Projekt in der Projektbeschreibung oben.
Fotografie Joachim Rieger
This is an example of an expansive urban formal open plan living room in Cologne with concrete flooring, grey floors and grey walls.
This is an example of an expansive urban formal open plan living room in Cologne with concrete flooring, grey floors and grey walls.
400MQ
Progettazione estensione della villa
Progettazione interni e arredamento
Rifacimento della terrazza bordo piscina
Expansive urban open plan living room in Florence with a reading nook, multi-coloured walls, dark hardwood flooring, a metal fireplace surround, a wall mounted tv and multi-coloured floors.
Expansive urban open plan living room in Florence with a reading nook, multi-coloured walls, dark hardwood flooring, a metal fireplace surround, a wall mounted tv and multi-coloured floors.
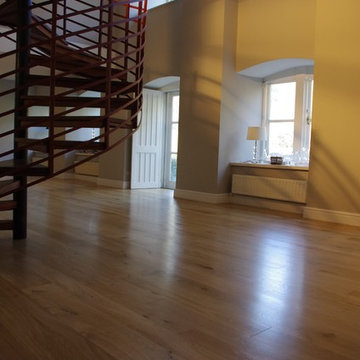
This property, located on the outskirts of Bath, was built in 1795. It is a working mill, a listed property. which was converted to a residential property in the 1980′s.
The client requested that we sand back the oak ‘tongue in groove’ boards to new wood and refinish in Bona Traffic (matt finish).
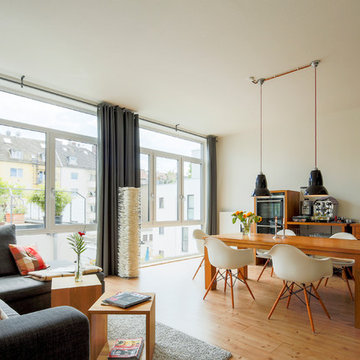
Photo of an expansive urban open plan living room in Cologne with white walls.
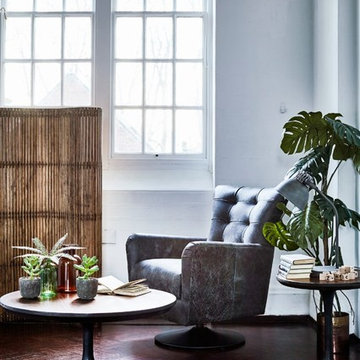
Channeling warehouse chic, this look demonstrates the beauty of industrial design. Heavy metalwork features throughout. Demonstrating the impact of the mechanical age, this iconic theme fuses the hard nature of metalwork with softer tactile furnishings. Super-comfy leather seating invites you into the scheme, tempting you to simply sit back and relax.
Expansive Industrial Living Room Ideas and Designs
8
