Expansive Industrial Living Room Ideas and Designs
Refine by:
Budget
Sort by:Popular Today
101 - 120 of 300 photos
Item 1 of 3
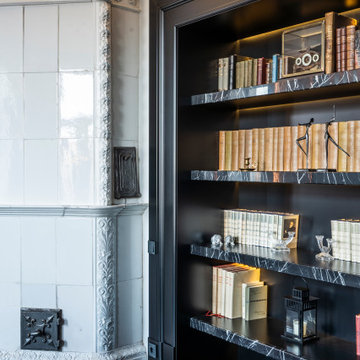
Зона гостиной - большое объединённое пространство, совмещённой с кухней-столовой. Это главное место в квартире, в котором собирается вся семья.
В зоне гостиной расположен большой диван, стеллаж для книг с выразительными мраморными полками и ТВ-зона с большой полированной мраморной панелью.
Историческая люстра с золотистыми элементами и хрустальными кристаллами на потолке диаметром около двух метров была куплена на аукционе в Европе. Рисунок люстры перекликается с рисунком персидского ковра лежащего под ней. Чугунная печь 19 века – это настоящая печь, которая стояла на норвежском паруснике 19 века. Печь сохранилась в идеальном состоянии. С помощью таких печей обогревали каюты парусника. При наступлении холодов и до включения отопления хозяева протапливают данную печь, чугун быстро отдает тепло воздуху и гостиная прогревается.
Выразительные оконные откосы обшиты дубовыми досками с тёплой подсветкой, которая выделяет рельеф исторического кирпича. С широкого подоконника открываются прекрасные виды на зелёный сквер и размеренную жизнь исторического центра Петербурга.
В ходе проектирования компоновка гостиной неоднократно пересматривалась, но основная идея дизайна интерьера в лофтовом стиле с открытым кирпичем, бетоном, брутальным массивом, визуальное разделение зон и сохранение исторических элементов - прожила до самого конца.
Одной из наиболее амбициозных идей была присвоить часть пространства чердака, на который могла вести красивая винтовая чугунная лестница с подсветкой.
После того, как были произведены замеры чердачного пространства, было решено отказаться от данной идеи в связи с недостаточным количеством свободной площади необходимой высоты.
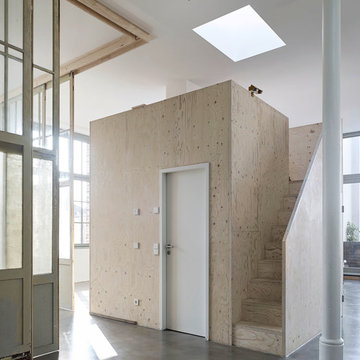
auf dem hölzernen Kubus befindet sich ein kleiner Rückzugsraum mit Liege, im Inneren ein zweites Bad
__ Foto: MIchael Moser
Inspiration for an expansive urban formal mezzanine living room in Leipzig with white walls and concrete flooring.
Inspiration for an expansive urban formal mezzanine living room in Leipzig with white walls and concrete flooring.
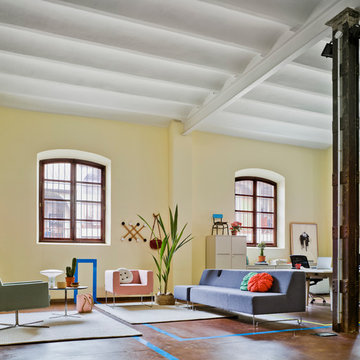
Design ideas for an expansive industrial formal open plan living room in Valencia with yellow walls, no fireplace and no tv.
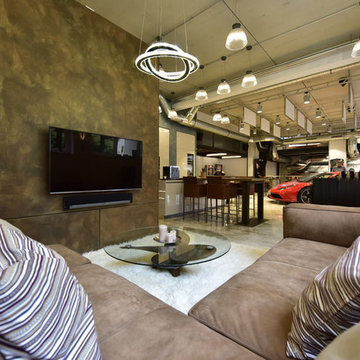
This is an example of an expansive urban formal mezzanine living room in Other with white walls, marble flooring, a wall mounted tv and white floors.
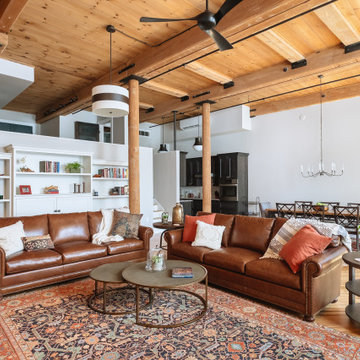
Custom built in storage was created throughout the living spaces including walk-in closets as well as beautifully crafted, locally produced bookshelves that pivot open in the center to allow access to a storage space hidden behind.
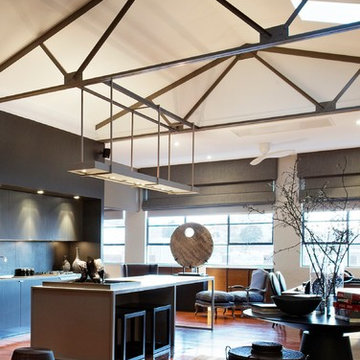
Photography by John Wheatley
Inspiration for an expansive urban formal mezzanine living room in Melbourne with light hardwood flooring and a concealed tv.
Inspiration for an expansive urban formal mezzanine living room in Melbourne with light hardwood flooring and a concealed tv.
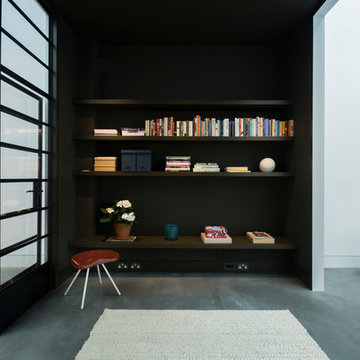
Minimalist at heart, the home has an overwhelming sense of energy. “With the recent renovation, we wanted to create living areas that were comfortable and beautiful but stayed true to the original
industrial aesthetic and the materials we had used in the first renovation,” says the owner.
http://www.domusnova.com/properties/buy/2056/2-bedroom-house-kensington-chelsea-north-kensington-hewer-street-w10-theo-otten-otten-architects-london-for-sale/
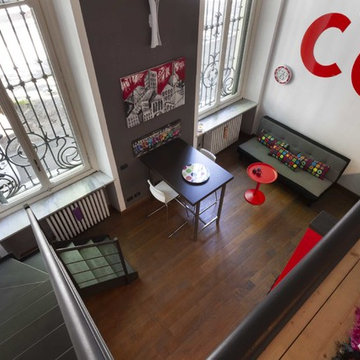
Tommaso Buzzi
Design ideas for an expansive urban mezzanine living room in Turin with grey walls, light hardwood flooring and brown floors.
Design ideas for an expansive urban mezzanine living room in Turin with grey walls, light hardwood flooring and brown floors.
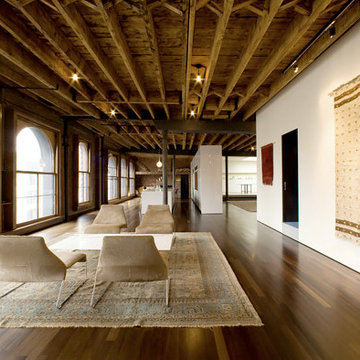
Great Room / Living Room
This is an example of an expansive industrial mezzanine living room in New York with white walls and dark hardwood flooring.
This is an example of an expansive industrial mezzanine living room in New York with white walls and dark hardwood flooring.
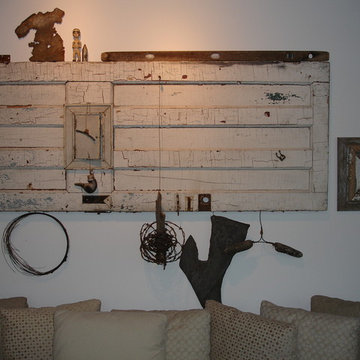
Inspiration for an expansive urban mezzanine living room in Grand Rapids with white walls, dark hardwood flooring, no fireplace and a concealed tv.
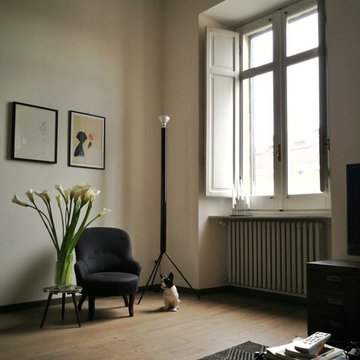
@FattoreQ
Expansive urban enclosed living room in Turin with a reading nook, white walls, dark hardwood flooring, a standard fireplace, a stone fireplace surround and a freestanding tv.
Expansive urban enclosed living room in Turin with a reading nook, white walls, dark hardwood flooring, a standard fireplace, a stone fireplace surround and a freestanding tv.
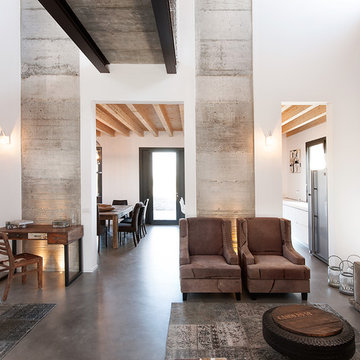
Photo by Undicilandia
Design ideas for an expansive urban mezzanine living room in Other with white walls, concrete flooring and grey floors.
Design ideas for an expansive urban mezzanine living room in Other with white walls, concrete flooring and grey floors.
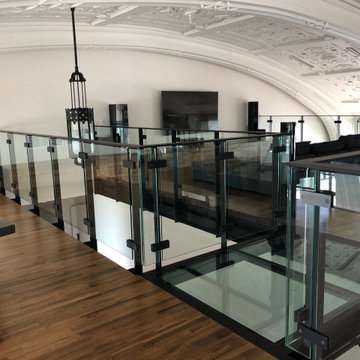
Most people who have lived in Auckland for a long time remember The Heritage Grand Tearoom, a beautiful large room with an incredible high-stud art-deco ceiling. So we were beyond honoured to be a part of this, as projects of these types don’t come around very often.
Because The Heritage Grand Tea Room is a Heritage site, nothing could be fixed into the existing structure. Therefore, everything had to be self-supporting, which is why everything was made out of steel. And that’s where the first challenge began.
The first step was getting the steel into the space. And due to the lack of access through the hotel, it had to come up through a window that was 1500x1500 with a 200 tonne mobile crane. We had to custom fabricate a 9m long cage to accommodate the steel with rollers on the bottom of it that was engineered and certified. Once it was time to start building, we had to lay out the footprints of the foundations to set out the base layer of the mezzanine. This was an important part of the process as every aspect of the build relies on this stage being perfect. Due to the restrictions of the Heritage building and load ratings on the floor, there was a lot of steel required. A large part of the challenge was to have the structural fabrication up to an architectural quality painted to a Matte Black finish.
The last big challenge was bringing both the main and spiral staircase into the space, as well as the stanchions, as they are very large structures. We brought individual pieces up in the elevator and welded on site in order to bring the design to life.
Although this was a tricky project, it was an absolute pleasure working with the owners of this incredible Heritage site and we are very proud of the final product.
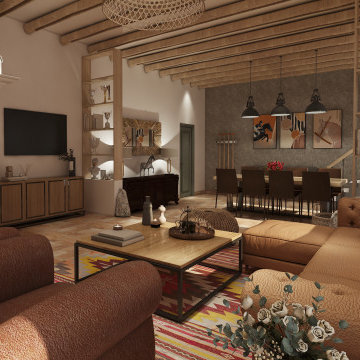
Création d'un salon plus convivial avec des matières facile d'entretien, dans une ambiance industrielle et coloré.
Grâce au ponçage des poutres au plafond cela apporte plus de chaleur à la pièce.
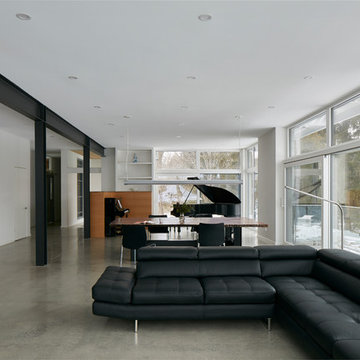
The client’s brief was to create a space reminiscent of their beloved downtown Chicago industrial loft, in a rural farm setting, while incorporating their unique collection of vintage and architectural salvage. The result is a custom designed space that blends life on the farm with an industrial sensibility.
The new house is located on approximately the same footprint as the original farm house on the property. Barely visible from the road due to the protection of conifer trees and a long driveway, the house sits on the edge of a field with views of the neighbouring 60 acre farm and creek that runs along the length of the property.
The main level open living space is conceived as a transparent social hub for viewing the landscape. Large sliding glass doors create strong visual connections with an adjacent barn on one end and a mature black walnut tree on the other.
The house is situated to optimize views, while at the same time protecting occupants from blazing summer sun and stiff winter winds. The wall to wall sliding doors on the south side of the main living space provide expansive views to the creek, and allow for breezes to flow throughout. The wrap around aluminum louvered sun shade tempers the sun.
The subdued exterior material palette is defined by horizontal wood siding, standing seam metal roofing and large format polished concrete blocks.
The interiors were driven by the owners’ desire to have a home that would properly feature their unique vintage collection, and yet have a modern open layout. Polished concrete floors and steel beams on the main level set the industrial tone and are paired with a stainless steel island counter top, backsplash and industrial range hood in the kitchen. An old drinking fountain is built-in to the mudroom millwork, carefully restored bi-parting doors frame the library entrance, and a vibrant antique stained glass panel is set into the foyer wall allowing diffused coloured light to spill into the hallway. Upstairs, refurbished claw foot tubs are situated to view the landscape.
The double height library with mezzanine serves as a prominent feature and quiet retreat for the residents. The white oak millwork exquisitely displays the homeowners’ vast collection of books and manuscripts. The material palette is complemented by steel counter tops, stainless steel ladder hardware and matte black metal mezzanine guards. The stairs carry the same language, with white oak open risers and stainless steel woven wire mesh panels set into a matte black steel frame.
The overall effect is a truly sublime blend of an industrial modern aesthetic punctuated by personal elements of the owners’ storied life.
Photography: James Brittain
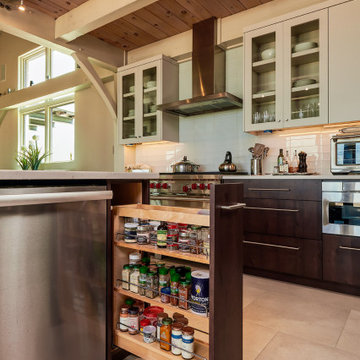
This home was too dark and brooding for the homeowners, so we came in and warmed up the space. With the use of large windows to accentuate the view, as well as hardwood with a lightened clay colored hue, the space became that much more welcoming. We kept the industrial roots without sacrificing the integrity of the house but still giving it that much needed happier makeover.
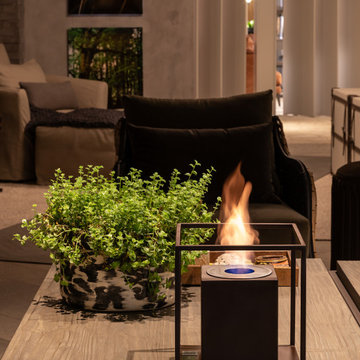
Portable Ecofireplace with weathering Corten steel encasing. Thermal insulation made of rock wool bases and refractory tape applied to the burner.
Photo of an expansive urban formal mezzanine living room with a ribbon fireplace and a metal fireplace surround.
Photo of an expansive urban formal mezzanine living room with a ribbon fireplace and a metal fireplace surround.
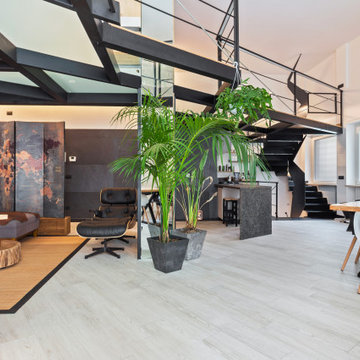
da questa vista si può apprezzare la scala che collega i due piani del loft: una scultura in acciaio!
Inspiration for an expansive industrial mezzanine living room in Rome with white walls, porcelain flooring and white floors.
Inspiration for an expansive industrial mezzanine living room in Rome with white walls, porcelain flooring and white floors.
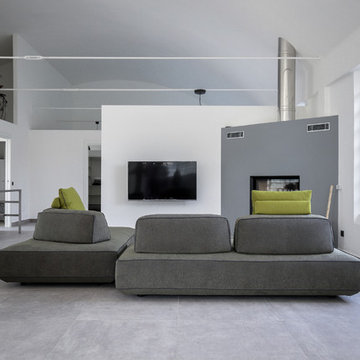
Karin Signorini Torrigiani
Design ideas for an expansive urban mezzanine living room in Milan with white walls, porcelain flooring, a corner fireplace, a concrete fireplace surround and a wall mounted tv.
Design ideas for an expansive urban mezzanine living room in Milan with white walls, porcelain flooring, a corner fireplace, a concrete fireplace surround and a wall mounted tv.
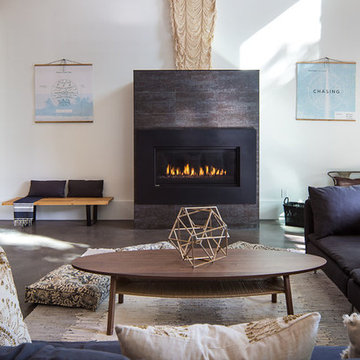
Marcell Puzsar, Brightroom Photography
This is an example of an expansive urban formal open plan living room in San Francisco with white walls, concrete flooring, a ribbon fireplace, a metal fireplace surround and no tv.
This is an example of an expansive urban formal open plan living room in San Francisco with white walls, concrete flooring, a ribbon fireplace, a metal fireplace surround and no tv.
Expansive Industrial Living Room Ideas and Designs
6