Expansive Modern House Exterior Ideas and Designs
Refine by:
Budget
Sort by:Popular Today
21 - 40 of 3,657 photos
Item 1 of 3

Kaplan Architects, AIA
Location: Redwood City , CA, USA
Front entry fence and gate to new residence at street level with cedar siding.
Expansive and brown modern two floor detached house in San Francisco with wood cladding and a metal roof.
Expansive and brown modern two floor detached house in San Francisco with wood cladding and a metal roof.
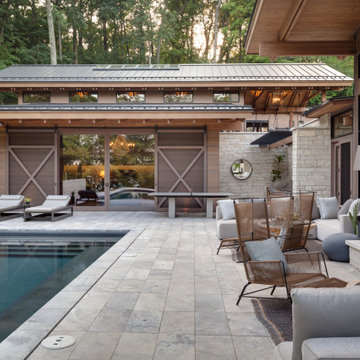
The owners requested a Private Resort that catered to their love for entertaining friends and family, a place where 2 people would feel just as comfortable as 42. Located on the western edge of a Wisconsin lake, the site provides a range of natural ecosystems from forest to prairie to water, allowing the building to have a more complex relationship with the lake - not merely creating large unencumbered views in that direction. The gently sloping site to the lake is atypical in many ways to most lakeside lots - as its main trajectory is not directly to the lake views - allowing for focus to be pushed in other directions such as a courtyard and into a nearby forest.
The biggest challenge was accommodating the large scale gathering spaces, while not overwhelming the natural setting with a single massive structure. Our solution was found in breaking down the scale of the project into digestible pieces and organizing them in a Camp-like collection of elements:
- Main Lodge: Providing the proper entry to the Camp and a Mess Hall
- Bunk House: A communal sleeping area and social space.
- Party Barn: An entertainment facility that opens directly on to a swimming pool & outdoor room.
- Guest Cottages: A series of smaller guest quarters.
- Private Quarters: The owners private space that directly links to the Main Lodge.
These elements are joined by a series green roof connectors, that merge with the landscape and allow the out buildings to retain their own identity. This Camp feel was further magnified through the materiality - specifically the use of Doug Fir, creating a modern Northwoods setting that is warm and inviting. The use of local limestone and poured concrete walls ground the buildings to the sloping site and serve as a cradle for the wood volumes that rest gently on them. The connections between these materials provided an opportunity to add a delicate reading to the spaces and re-enforce the camp aesthetic.
The oscillation between large communal spaces and private, intimate zones is explored on the interior and in the outdoor rooms. From the large courtyard to the private balcony - accommodating a variety of opportunities to engage the landscape was at the heart of the concept.
Overview
Chenequa, WI
Size
Total Finished Area: 9,543 sf
Completion Date
May 2013
Services
Architecture, Landscape Architecture, Interior Design

Photo of an expansive and brown modern two floor detached house in Sacramento with wood cladding and a pitched roof.
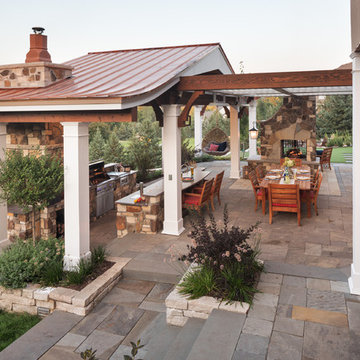
outdoor fireplace looks over putting green.
Inspiration for an expansive modern house exterior in Minneapolis with mixed cladding.
Inspiration for an expansive modern house exterior in Minneapolis with mixed cladding.
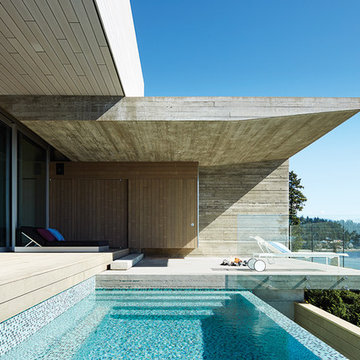
Accoya was selected as the ideal material for this breathtaking home in West Vancouver. Accoya was used for the railing, siding, fencing and soffits throughout the property. In addition, an Accoya handrail was specifically custom designed by Upper Canada Forest Products.
Design Duo Matt McLeod and Lisa Bovell of McLeod Bovell Modern houses switched between fluidity, plasticity, malleability and even volumetric design to try capture their process of space-making.
Unlike anything surrounding it, this home’s irregular shape and atypical residential building materials are more akin to modern-day South American projects that stem from their surroundings to showcase concrete’s versatility. This is why the Accoya was left in its rough state, to accentuate the minimalist and harmonious aesthetics of its natural environment.
Photo Credit: Martin Tessler
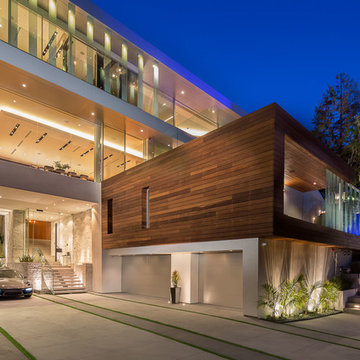
Mark Singer
Inspiration for an expansive and white modern house exterior in Los Angeles with three floors, mixed cladding and a flat roof.
Inspiration for an expansive and white modern house exterior in Los Angeles with three floors, mixed cladding and a flat roof.
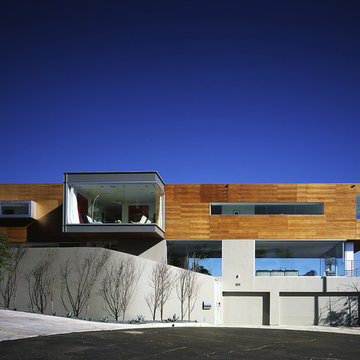
Design ideas for an expansive and gey modern split-level house exterior in Los Angeles with wood cladding and a flat roof.

Design ideas for an expansive and multi-coloured modern brick detached house in Indianapolis with three floors, a hip roof and a shingle roof.
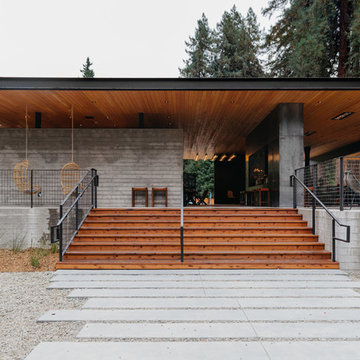
All Autocamp Russian River photos are taken by Melanie Riccardi.
Design ideas for an expansive and gey modern bungalow concrete house exterior in San Francisco with a flat roof.
Design ideas for an expansive and gey modern bungalow concrete house exterior in San Francisco with a flat roof.

This is an example of an expansive and gey modern concrete house exterior in New York with a flat roof and three floors.
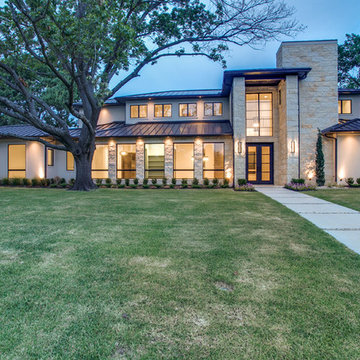
A streamlined exterior graces this drive up appeal with a large, expansive front yard and modern landscaping, white stacked stone, metal roofing and paneless black framed windows.
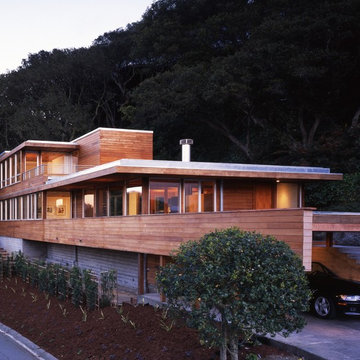
Photo by Cesar Rubio
Inspiration for an expansive and brown modern house exterior in San Francisco with wood cladding, three floors and a flat roof.
Inspiration for an expansive and brown modern house exterior in San Francisco with wood cladding, three floors and a flat roof.
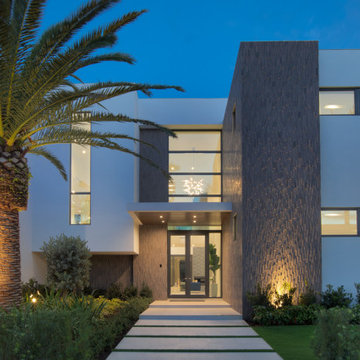
New construction of a 2-story single family residence, approximately 12,000 SF, 6 bedrooms, 6 bathrooms, 1 half bath with a 3 car garage.
Photo of an expansive and white modern two floor detached house in Miami with a flat roof.
Photo of an expansive and white modern two floor detached house in Miami with a flat roof.

Expansive and gey modern semi-detached house in Munich with three floors, concrete fibreboard cladding, a flat roof and a green roof.
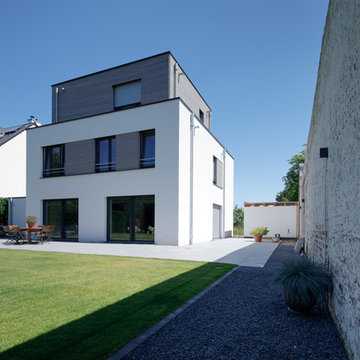
Hinter dem modernen Holzgebäude in Meerbusch befindet sich ein großer Gartenbereich
Design ideas for an expansive and white modern render detached house in Dusseldorf with three floors and a flat roof.
Design ideas for an expansive and white modern render detached house in Dusseldorf with three floors and a flat roof.
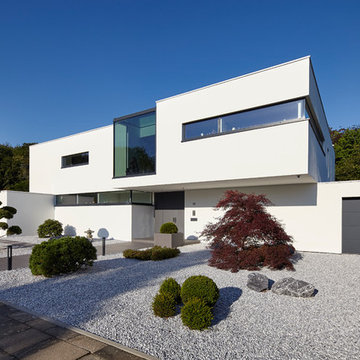
Lioba Schneider, Fotodesign
Inspiration for an expansive and white modern house exterior in Dusseldorf with three floors and a flat roof.
Inspiration for an expansive and white modern house exterior in Dusseldorf with three floors and a flat roof.
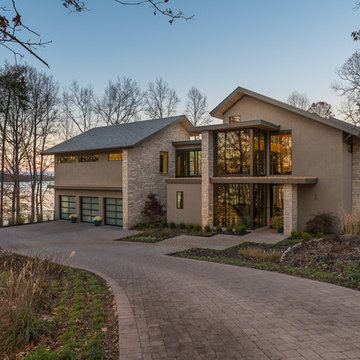
Kevin Meechan - Meechan Photography
Design ideas for an expansive and gey modern two floor concrete detached house in Other with a lean-to roof and a shingle roof.
Design ideas for an expansive and gey modern two floor concrete detached house in Other with a lean-to roof and a shingle roof.
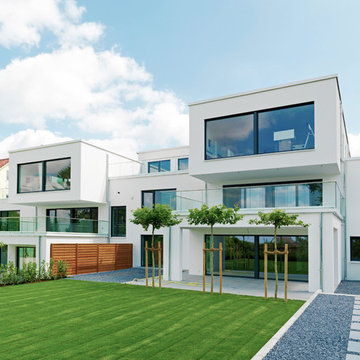
Photo of an expansive and white modern house exterior in Other with three floors and a flat roof.

This is an example of an expansive and gey modern detached house in Los Angeles with four floors, stone cladding, a flat roof, a metal roof and a black roof.

With a dramatic mountain sunset showing the views of this custom home. Debra, the interior designer worked with the client to simplify the exterior materials and colors. The natural stone and steel were chosen to bring throughout the inside of the home. The vanilla buff and muted charcoal, greys, browns and black window frames and a talented landscaper bringing in the steel beam and natural elements to soften the architecture.
Eric Lucero photography
Expansive Modern House Exterior Ideas and Designs
2