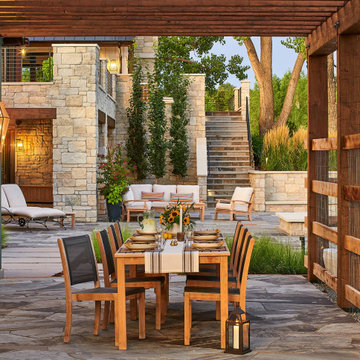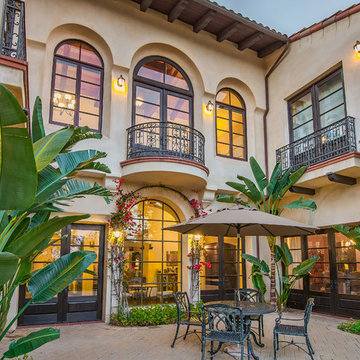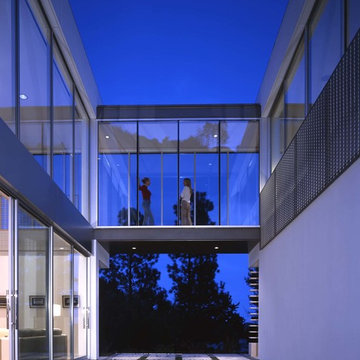Expansive Patio Ideas and Designs
Refine by:
Budget
Sort by:Popular Today
161 - 180 of 9,813 photos
Item 1 of 2
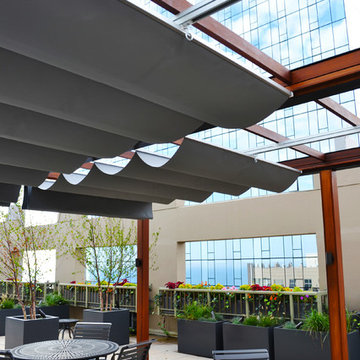
Inspiration for an expansive contemporary patio in Chicago with an outdoor kitchen and a pergola.
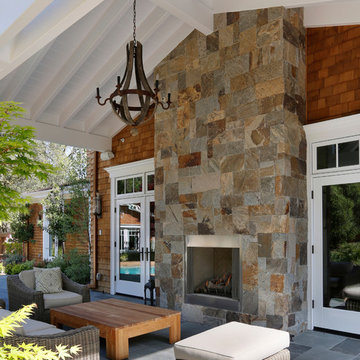
Builder: Markay Johnson Construction
visit: www.mjconstruction.com
Project Details:
This uniquely American Shingle styled home boasts a free flowing open staircase with a two-story light filled entry. The functional style and design of this welcoming floor plan invites open porches and creates a natural unique blend to its surroundings. Bleached stained walnut wood flooring runs though out the home giving the home a warm comfort, while pops of subtle colors bring life to each rooms design. Completing the masterpiece, this Markay Johnson Construction original reflects the forethought of distinguished detail, custom cabinetry and millwork, all adding charm to this American Shingle classic.
Architect: John Stewart Architects
Photographer: Bernard Andre Photography
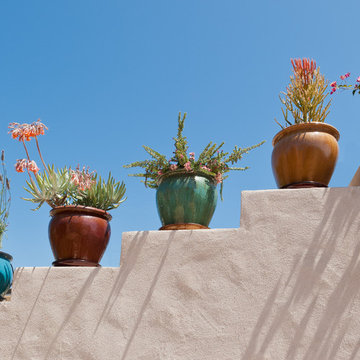
Bringing south of the boarder to the north of the boarder our Mexican Baja theme courtyard/living room makeover in Coronado Island is where our client have their entertainment now and enjoy the great San Diego weather daily. We've designed the courtyard to be a true outdoor living space with a full kitchen, dinning area, and a lounging area next to an outdoor fireplace. And best of all a fully engaged 15 feet pocket door system that opens the living room right out to the courtyard. A dream comes true for our client!
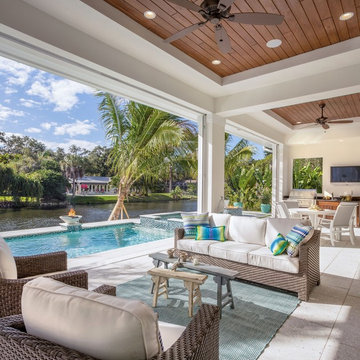
Beautiful lakefront location with fire bowls/fountains. Vista is framed by coconut palms and stained tongue and groove ceiling.
Photo of an expansive coastal back patio in Tampa with an outdoor kitchen, concrete paving and a roof extension.
Photo of an expansive coastal back patio in Tampa with an outdoor kitchen, concrete paving and a roof extension.
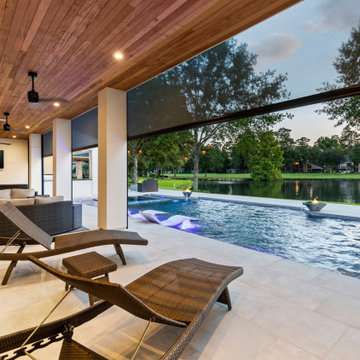
Expansive modern back patio in Houston with an outdoor kitchen and tiled flooring.
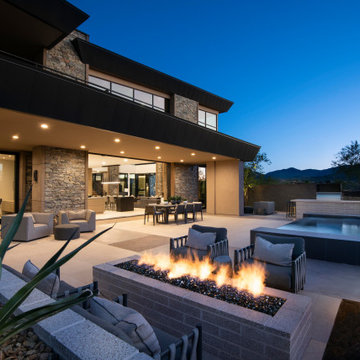
The spacious patio provides plenty of seating options and makes indoor/outdoor living a breeze. A raised brick gas fire feature lends warmth and ambiance.
The Village at Seven Desert Mountain—Scottsdale
Architecture: Drewett Works
Builder: Cullum Homes
Interiors: Ownby Design
Landscape: Greey | Pickett
Photographer: Dino Tonn
https://www.drewettworks.com/the-model-home-at-village-at-seven-desert-mountain/
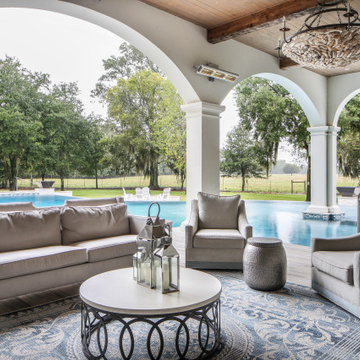
Photo of an expansive traditional back patio in New Orleans with an outdoor kitchen, natural stone paving and a roof extension.
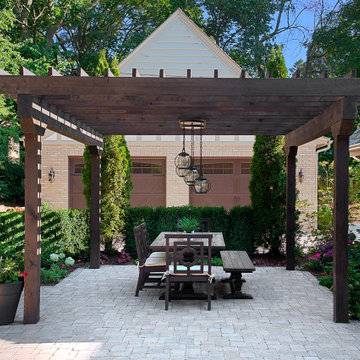
Creating an outdoor dining room on the spacious new brick paved patio allows for family and friends to gather long into the evenings for good food and great wine. Beyond, the brand new two gar detached garage was carefully crafted to blend seamlessly with the original home - including the slate tile roof.
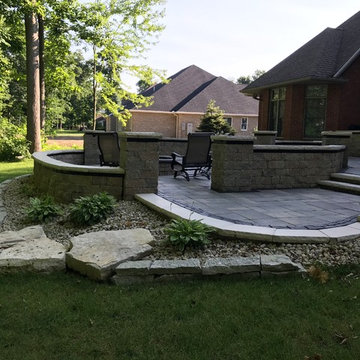
Expansive classic back patio in Other with a fire feature, stamped concrete and no cover.

Justin Krug Photography
Photo of an expansive farmhouse back patio in Portland with concrete slabs, a roof extension and an outdoor kitchen.
Photo of an expansive farmhouse back patio in Portland with concrete slabs, a roof extension and an outdoor kitchen.

Pavilion at night. At center is a wood-burning fire pit with a custom copper hood. An internal fan in the flue pulls smoke up and out of the pavilion.
Octagonal fire pit and spa are on axis with the home's octagonal dining table up the slope and inside the house.
At right is the bathroom, at left is the outdoor kitchen.
I designed this outdoor living project when at CG&S, and it was beautifully built by their team.
Photo: Paul Finkel 2012
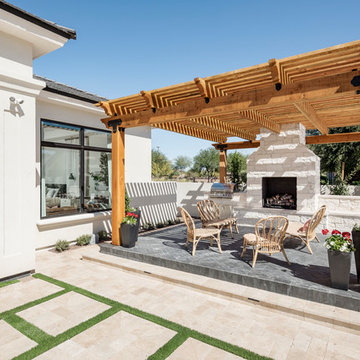
Backyard landscape
Inspiration for an expansive traditional back patio in Phoenix with natural stone paving, a pergola and a bbq area.
Inspiration for an expansive traditional back patio in Phoenix with natural stone paving, a pergola and a bbq area.
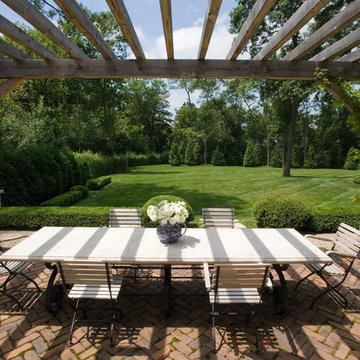
Linda Oyama Bryan
This is an example of an expansive classic back patio in Chicago with decomposed granite and a pergola.
This is an example of an expansive classic back patio in Chicago with decomposed granite and a pergola.
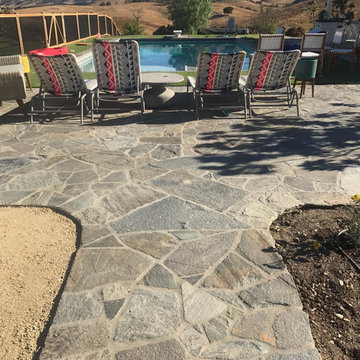
Design ideas for an expansive farmhouse back patio in San Luis Obispo with stamped concrete and no cover.
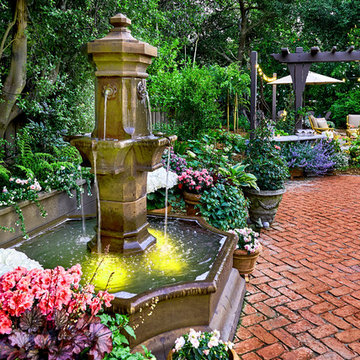
Photo of an expansive classic back patio in San Francisco with a fire feature, brick paving and a pergola.
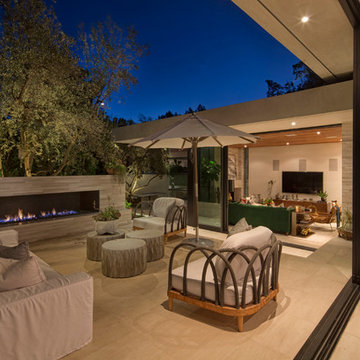
Nick Springett Photography
This is an example of an expansive contemporary patio in Los Angeles.
This is an example of an expansive contemporary patio in Los Angeles.
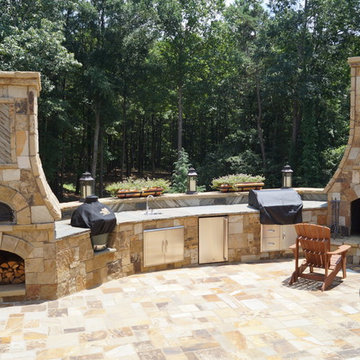
A fun, custom and unique creation we designed and constructed which incorporates many facets to your outdoor living experience! With symmetry in mind we still wanted to bring forth a "softness" to this ensemble. Soft arches and curves combined with a balanced layout and symmetrically cut stone. We used one of our favorite types of stone for the facade- an Oklahoma thick flagstone called "Ozark". We installed this in a dry stack pattern for all vertical surfaces other than the sides of the chimney and pizza oven where we used a buff colored mortar to create a shadow joint. A thick Pennsylvania Bluestone was used for the counter top. The intricate "thin flag feather" insets and backsplash is a Tennessee thin flgastone veneer called "Crab Orchard ( gray). This was painstakingly cut and installed piece by piece in a dry stack pattern. Extremely time consuming but gorgeous! The chimney sits app. 12' tall and the pizza oven sits app. 9' tall. Plenty of room in between for the Green Egg, sink, refrigerator, grill and cabinets. Low voltage night lighting was also incorporated into the backsplash as well as surrounding landscape. We also recommend a clean burning wood for pizza ovens. This one is stocked with European White Birch.
These photos do not do this project justice, yet due to the season we will be posting better ones come summer time. Copper planters will also be placed on top of the 16" wide backsplash cap.
Our company concentrates on presenting our clients with unique, top quality additions to their home and life with the best products and professional artisans. All styles and types of landscape and hardscape designs coupled with quality and service is our goal. 30 years serving the Atlanta and North Atlanta community. Visit us at arnoldmasonryandlandscape.com and contact us!
Expansive Patio Ideas and Designs
9
