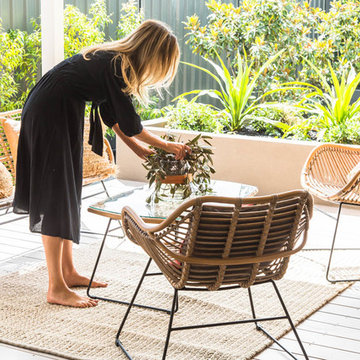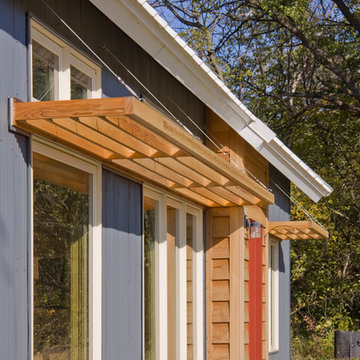Budget House Exterior Ideas and Designs
Refine by:
Budget
Sort by:Popular Today
81 - 100 of 7,524 photos
Item 1 of 2

Timber clad soffit with folded metal roof edge. Dark drey crittall style bi-fold doors with ashlar stone side walls.
This is an example of a small and beige contemporary bungalow rear house exterior in Other with wood cladding, a flat roof, a metal roof, a grey roof and shiplap cladding.
This is an example of a small and beige contemporary bungalow rear house exterior in Other with wood cladding, a flat roof, a metal roof, a grey roof and shiplap cladding.
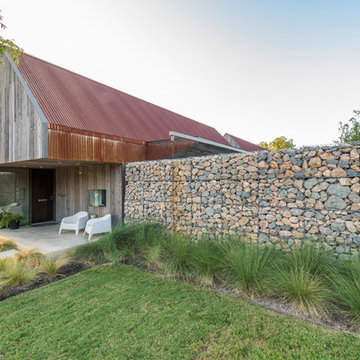
This minimalistic landscape design of grasses and concrete allow the dominate form of the residence shine.
Photography Credit: Wade Griffith
Inspiration for a medium sized and brown rustic house exterior in Dallas with wood cladding and a pitched roof.
Inspiration for a medium sized and brown rustic house exterior in Dallas with wood cladding and a pitched roof.
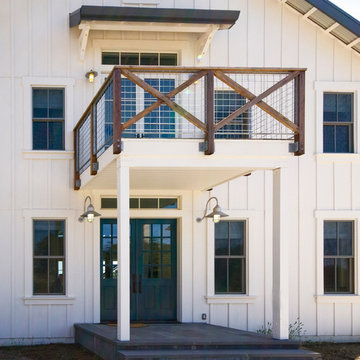
This is an example of a medium sized and white rural two floor house exterior in San Francisco with wood cladding.

Design ideas for a small and white scandinavian two floor detached house in Seattle with concrete fibreboard cladding, a pitched roof, a shingle roof, a black roof and board and batten cladding.
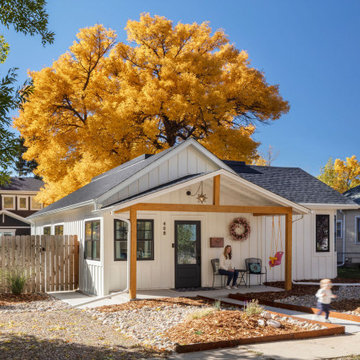
Nestled on the historic grounds of the original 1888 schoolhouse in Lafayette, Colorado, this early twentieth-century home underwent a transformative modern farmhouse renovation. Embracing sustainable design principles, it seamlessly blended contemporary design, comfort, and durability. The open floor plan enhances modern living, while energy-efficient upgrades reduce the carbon footprint and improve indoor air quality, fostering a resilient and eco-friendly home.
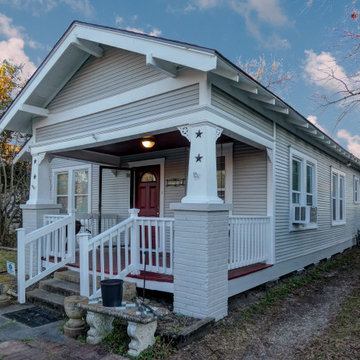
This is a basic intercity bungalow that had not been well maintained. We replaced the roof, replaced the damaged siding and repainted the house with Sherwin Williams Paint.

Beautifully balanced and serene desert landscaped modern build with standing seam metal roofing and seamless solar panel array. The simplistic and stylish property boasts huge energy savings with the high production solar array.

Metal Replacement roof.
Photo of a small and blue classic bungalow detached house in Nashville with vinyl cladding, a pitched roof, a metal roof and a grey roof.
Photo of a small and blue classic bungalow detached house in Nashville with vinyl cladding, a pitched roof, a metal roof and a grey roof.

2017 NAHB Best in American Living Awards Gold Award for Student Housing
2016 American Institute of Building Design ARDA American Residential Design Awards GRAND ARDA for Multi-Family of the Year
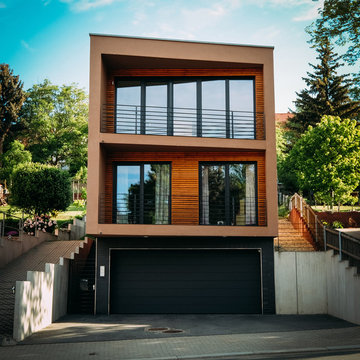
Jana Schulze
Photo of a medium sized and brown contemporary two floor render detached house in Other with a flat roof.
Photo of a medium sized and brown contemporary two floor render detached house in Other with a flat roof.
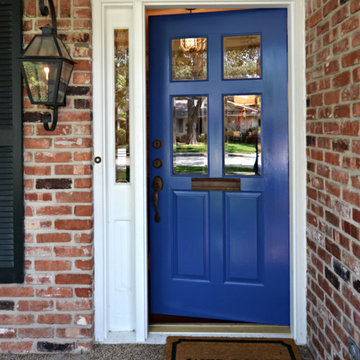
Adding a pop of color to a front door can be an easy way to up your curb appeal and really change the feel of the home as you and guests walk through the door. Pictured her is Benjamin Moore "Blue Suede Shoes".
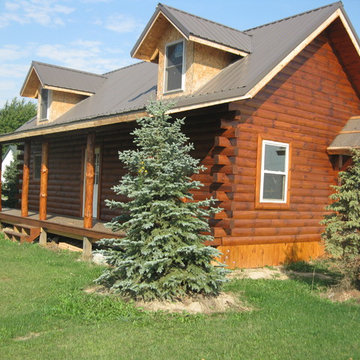
Equipped with several large windows to allow light to stream through, this log home is a wonderful home for permanent residence. The expansive deck that wraps from the front all the way to the back of the home is very unique. In addition, the stone chimney offers an added rustic element for this Michigan home.
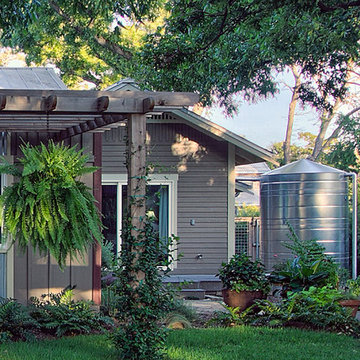
Reflections Photography
Brown and small classic bungalow detached house in Austin with concrete fibreboard cladding, a pitched roof and a metal roof.
Brown and small classic bungalow detached house in Austin with concrete fibreboard cladding, a pitched roof and a metal roof.
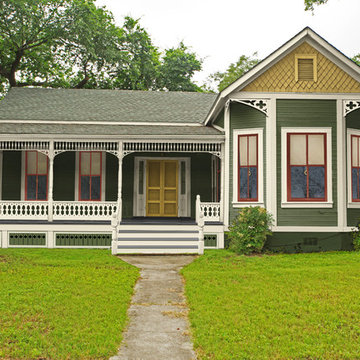
Here is that same home. All new features are in proportion to the architecture and correct for the period and style of the home. Bay windows replaced with original style to match others. Water table trim added, spandrels, brackets and a period porch skirt.
Other color combinations that work with this house.

Country Rustic house plan # 3133-V1 initially comes with a two-car garage.
BLUEPRINTS & PDF FILES AVAILABLE FOR SALE starting at $849
See floor plan and more photos: http://www.drummondhouseplans.com/house-plan-detail/info/ashbury-2-craftman-northwest-1003106.html
DISTINCTIVE ELEMENTS:
Garage with direct basement access via the utility room.
Abundantly windowed dining room. Kitchen / dinette with 40" x 60" central lunch island lunch.
Two good-sized bedrooms.
Bathroom with double vanity and 36" x 60" shower.
Utility room including laundry and freezer space.
Fireplace in living room opon on three sides to the living room and the heart of the activities area.
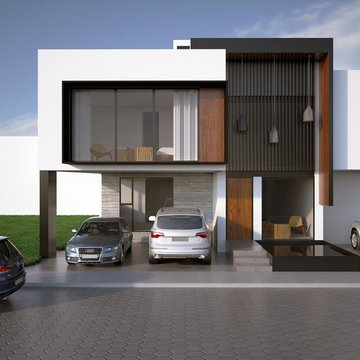
render
This is an example of a medium sized and white modern brick house exterior with three floors.
This is an example of a medium sized and white modern brick house exterior with three floors.
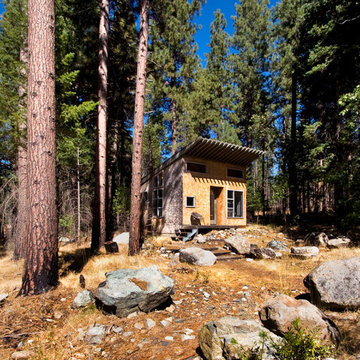
Design ideas for a small rustic bungalow house exterior in San Francisco with wood cladding.

Peachtree Lane Full Remodel - Front Elevation After
Design ideas for a medium sized and blue midcentury bungalow detached house in San Francisco with wood cladding, a hip roof, a shingle roof, a brown roof and shiplap cladding.
Design ideas for a medium sized and blue midcentury bungalow detached house in San Francisco with wood cladding, a hip roof, a shingle roof, a brown roof and shiplap cladding.
Budget House Exterior Ideas and Designs
5
