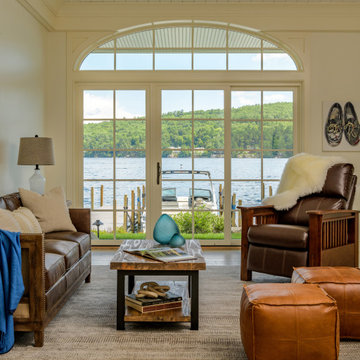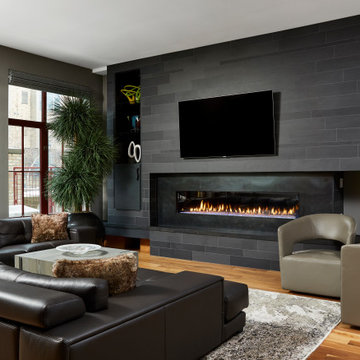Games Room Ideas and Designs
Refine by:
Budget
Sort by:Popular Today
101 - 120 of 7,200 photos
Item 1 of 2
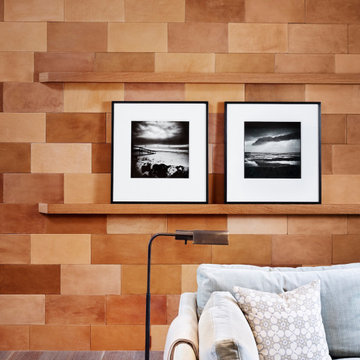
Medium sized retro enclosed games room in Austin with a game room, brown walls, dark hardwood flooring, no fireplace, no tv and brown floors.

The owners requested a Private Resort that catered to their love for entertaining friends and family, a place where 2 people would feel just as comfortable as 42. Located on the western edge of a Wisconsin lake, the site provides a range of natural ecosystems from forest to prairie to water, allowing the building to have a more complex relationship with the lake - not merely creating large unencumbered views in that direction. The gently sloping site to the lake is atypical in many ways to most lakeside lots - as its main trajectory is not directly to the lake views - allowing for focus to be pushed in other directions such as a courtyard and into a nearby forest.
The biggest challenge was accommodating the large scale gathering spaces, while not overwhelming the natural setting with a single massive structure. Our solution was found in breaking down the scale of the project into digestible pieces and organizing them in a Camp-like collection of elements:
- Main Lodge: Providing the proper entry to the Camp and a Mess Hall
- Bunk House: A communal sleeping area and social space.
- Party Barn: An entertainment facility that opens directly on to a swimming pool & outdoor room.
- Guest Cottages: A series of smaller guest quarters.
- Private Quarters: The owners private space that directly links to the Main Lodge.
These elements are joined by a series green roof connectors, that merge with the landscape and allow the out buildings to retain their own identity. This Camp feel was further magnified through the materiality - specifically the use of Doug Fir, creating a modern Northwoods setting that is warm and inviting. The use of local limestone and poured concrete walls ground the buildings to the sloping site and serve as a cradle for the wood volumes that rest gently on them. The connections between these materials provided an opportunity to add a delicate reading to the spaces and re-enforce the camp aesthetic.
The oscillation between large communal spaces and private, intimate zones is explored on the interior and in the outdoor rooms. From the large courtyard to the private balcony - accommodating a variety of opportunities to engage the landscape was at the heart of the concept.
Overview
Chenequa, WI
Size
Total Finished Area: 9,543 sf
Completion Date
May 2013
Services
Architecture, Landscape Architecture, Interior Design
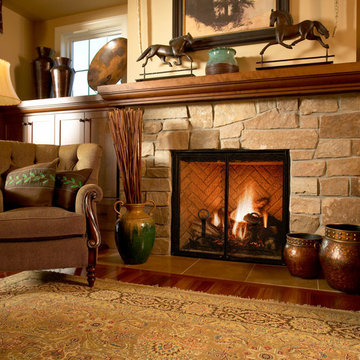
Medium sized classic open plan games room in Seattle with a standard fireplace, a stone fireplace surround, beige walls, medium hardwood flooring and brown floors.
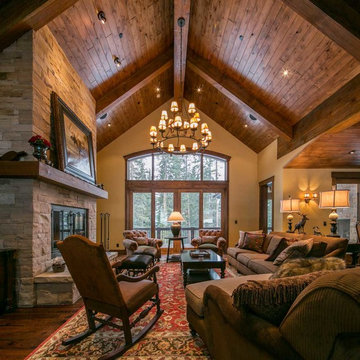
Marie-Dominique Verdier
Photo of a large rustic open plan games room in Denver with beige walls, medium hardwood flooring, a standard fireplace, a stone fireplace surround and no tv.
Photo of a large rustic open plan games room in Denver with beige walls, medium hardwood flooring, a standard fireplace, a stone fireplace surround and no tv.
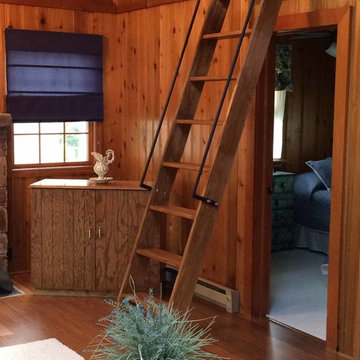
Inspiration for a medium sized rustic mezzanine games room in New York with beige walls, medium hardwood flooring, no fireplace and no tv.
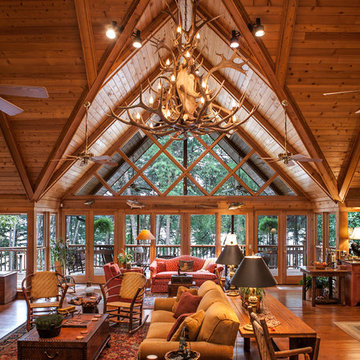
Brandon McAlister
This is an example of an expansive rustic open plan games room in Other with medium hardwood flooring, a standard fireplace and a stone fireplace surround.
This is an example of an expansive rustic open plan games room in Other with medium hardwood flooring, a standard fireplace and a stone fireplace surround.
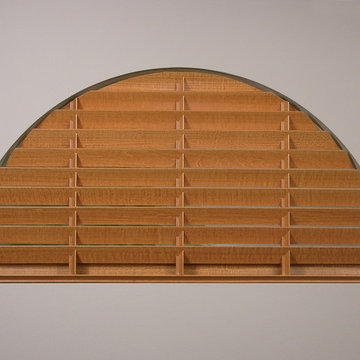
Hunter Douglas Eclectic Window Treatments and Draperies
Hunter Douglas EverWood® Alternative Wood Blinds Tilted
Operating Systems: Fixed Specialty Shape
Room: Other
Room Styles: Transitional, Casual, Eclectic
Available from Accent Window Fashions LLC
Hunter Douglas Showcase Priority Dealer
Hunter Douglas Certified Installer
Hunter Douglas Certified Professional Dealer
#Hunter_Douglas #EverWood #Alternative_Wood_Blinds #Fixed_Specialty_Shape #Hunter_Douglas_Entryway_Ideas #Hunter_Douglas_Hallway_Ideas #Transitional #Casual #Eclectic #Window_Treatments #HunterDouglas #Accent_Window_Fashions
Copyright 2001-2013 Hunter Douglas, Inc. All rights reserved.
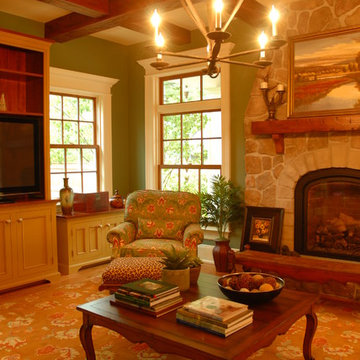
Another shot of a family and pet friendly living space that reflects the homeowners lifestyle and taste. The area rug shown was custom designed and custom colored in beautiful tones of green, pumpkin, red and gold. It is a wool Tibetan style rug made in Nepal. It is of the highest quality wool in a thick, soft pile, and made to withstand years and years of use.
Photo by Eugene Barbieri.
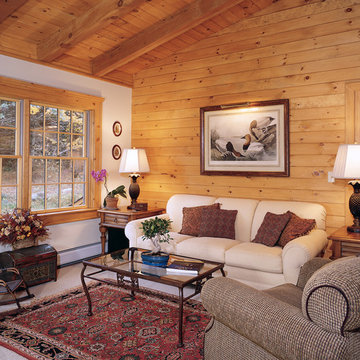
Design ideas for a classic enclosed games room in Burlington with grey walls and carpet.
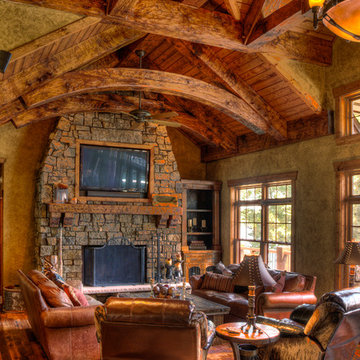
This is an example of a large classic open plan games room in Minneapolis with beige walls, medium hardwood flooring, a standard fireplace, a stone fireplace surround, a built-in media unit and brown floors.
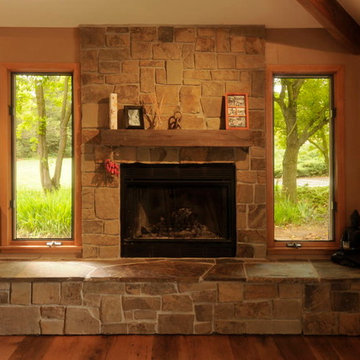
Morse Remodeling, Inc. and Custom Homes
Classic games room in Sacramento.
Classic games room in Sacramento.

The alcove and walls without stone are faux finished with four successively lighter layers of plaster, allowing each of the shades to bleed through to create weathered walls and a texture in harmony with the stone. The tiles on the alcove wall are enhanced with embossed leaves, adding a subtle, natural texture and a horizontal rhythm to this focal point.
A custom daybed is upholstered in a wide striped tone-on-tone ecru linen, adding a subtle vertical effect. Colorful pillows add a touch of whimsy and surprise.
Photography Memories TTL

Medium sized urban mezzanine games room in Other with white walls, medium hardwood flooring, a standard fireplace, a concrete fireplace surround, brown floors, exposed beams, brick walls and a chimney breast.
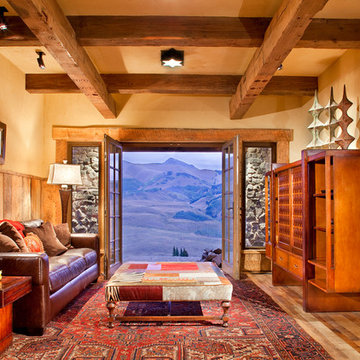
Builder: Marr Corp
Lighting Design: Electrical Logic
Photography: James Ray Spahn
Photo of a rustic games room in Denver with medium hardwood flooring.
Photo of a rustic games room in Denver with medium hardwood flooring.
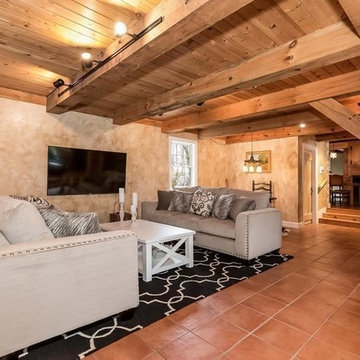
Design ideas for a large farmhouse open plan games room in Philadelphia with beige walls, porcelain flooring, no fireplace, a wall mounted tv and orange floors.

Large contemporary open plan games room in Barcelona with white walls, medium hardwood flooring, no fireplace and no tv.
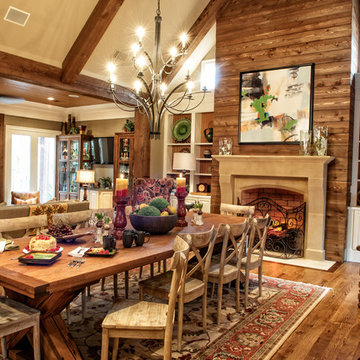
This was a sitting room off of the kitchen. We extended the room by adding the sitting room that you see to the left with the stone fireplace. By adding this room we were now able to recreate this area boy adding timber, cedar to the fireplace, tea staining the limestone mantle, redesigning the built-ins, adding a new light fixture and constructing a beautiful 12' custom farm table.
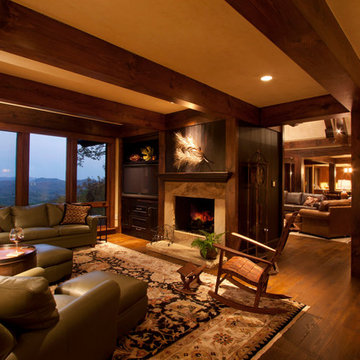
Family Room with exposed beams and plaster walls
Inspiration for a classic games room in Other.
Inspiration for a classic games room in Other.
Games Room Ideas and Designs
6
