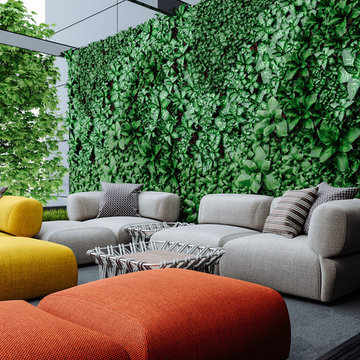Garden and Outdoor Space with a Pergola Ideas and Designs
Refine by:
Budget
Sort by:Popular Today
121 - 140 of 41,173 photos
Item 1 of 2
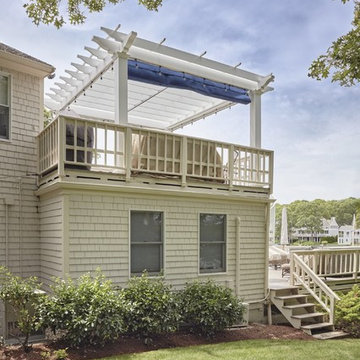
A Walpole pergola defines an outdoor room magnificently no matter where you choose to locate yours. Here, the deck becomes an attractive haven day and night for entertaining and relaxing. The handcrafted freestanding pergola measures 13’ by 14’ and features handsome square columns. On top is a shade canopy that when opened provides protection from direct sunlight or light rain. You may choose your shade canopy to be manually operated or motor driven. This pergola is also enhanced by drop screens that can be lowered for greater privacy. For a free consultation, call Walpole at 800-343-6948 or complete our Design Consultation form.
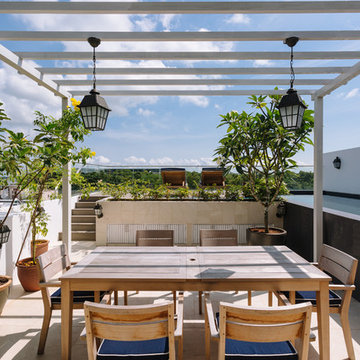
Tacman Photography
World-inspired roof rooftop terrace in Singapore with a potted garden and a pergola.
World-inspired roof rooftop terrace in Singapore with a potted garden and a pergola.

Design ideas for a medium sized rustic back terrace in Boston with a fireplace and a pergola.
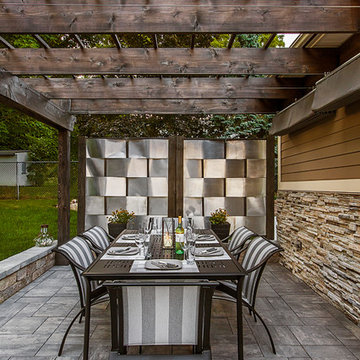
Inspiration for a contemporary patio in Detroit with an outdoor kitchen and a pergola.

PixelProFoto
Photo of a large retro side patio in San Diego with a fireplace, concrete slabs and a pergola.
Photo of a large retro side patio in San Diego with a fireplace, concrete slabs and a pergola.
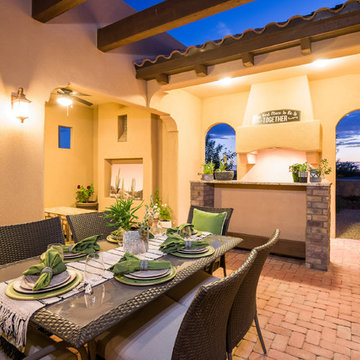
Mediterranean courtyard patio in Austin with an outdoor kitchen, brick paving and a pergola.
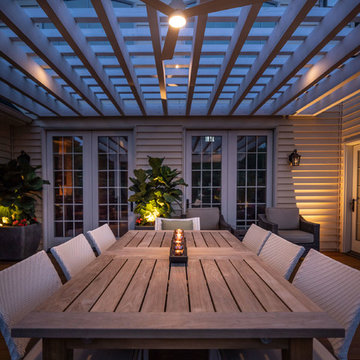
We could see ourselves relaxing here for the evening with a nice glass of wine and wonderful company...could you?
Inspiration for a medium sized mediterranean back terrace in Philadelphia with a pergola.
Inspiration for a medium sized mediterranean back terrace in Philadelphia with a pergola.
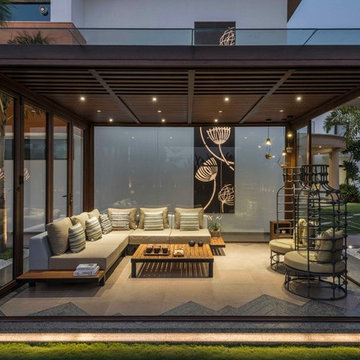
Design ideas for a medium sized contemporary back patio in Ahmedabad with a pergola and tiled flooring.
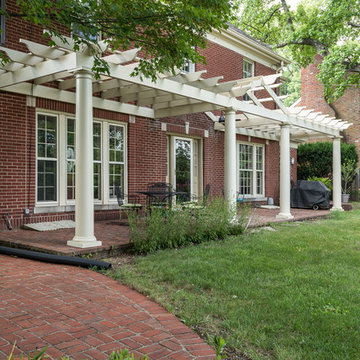
Photo of a medium sized classic back veranda in Other with an outdoor kitchen, brick paving and a pergola.
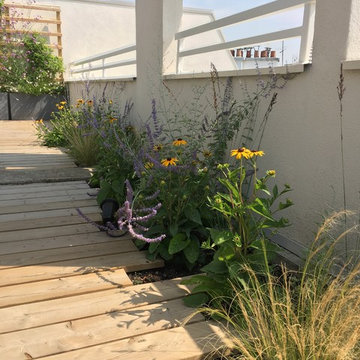
Les vivaces sortent du platelage en bois
Photo of a large modern roof terrace in Paris with a potted garden and a pergola.
Photo of a large modern roof terrace in Paris with a potted garden and a pergola.
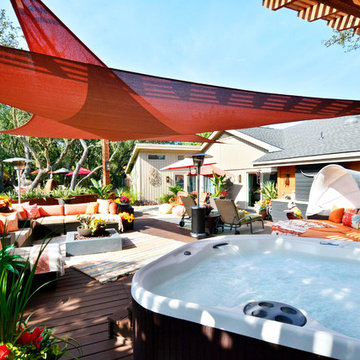
Inspiration for a back terrace in Austin with a pergola.
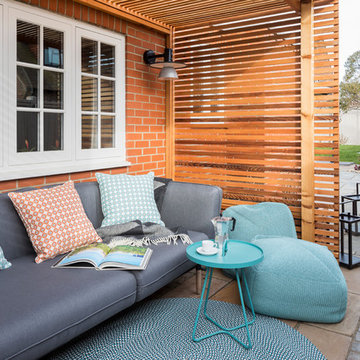
Chris Snook and Emma Painter Interiors
This is an example of a small traditional side patio in Sussex with natural stone paving and a pergola.
This is an example of a small traditional side patio in Sussex with natural stone paving and a pergola.
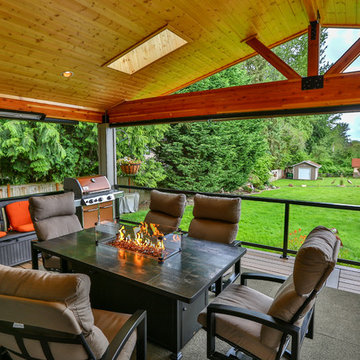
This project is a huge gable style patio cover with covered deck and aluminum railing with glass and cable on the stairs. The Patio cover is equipped with electric heaters, tv, ceiling fan, skylights, fire table, patio furniture, and sound system. The decking is a composite material from Timbertech and had hidden fasteners.
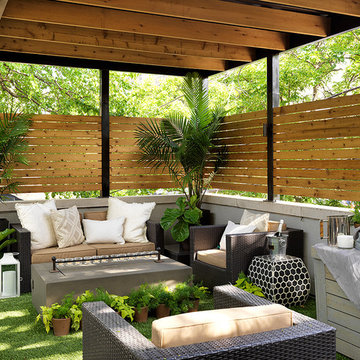
Photo of a traditional terrace in Chicago with a potted garden and a pergola.
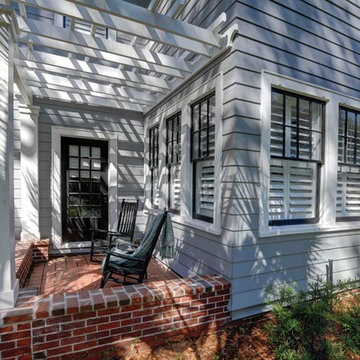
For this project the house itself and the garage are the only original features on the property. In the front yard we created massive curb appeal by adding a new brick driveway, framed by lighted brick columns, with an offset parking space. A brick retaining wall and walkway lead visitors to the front door, while a low brick wall and crisp white pergola enhance a previous underutilized patio. Landscaping, sod, and lighting frame the house without distracting from its character.
In the back yard the driveway leads to an updated garage which received a new brick floor and air conditioning. The back of the house changed drastically with the seamless addition of a covered patio framed on one side by a trellis with inset stained glass opposite a brick fireplace. The live-edge cypress mantel provides the perfect place for decor. The travertine patio steps down to a rectangular pool, which features a swim jet and linear glass waterline tile. Again, the space includes all new landscaping, sod, and lighting to extend enjoyment of the space after dusk.
Photo by Craig O'Neal
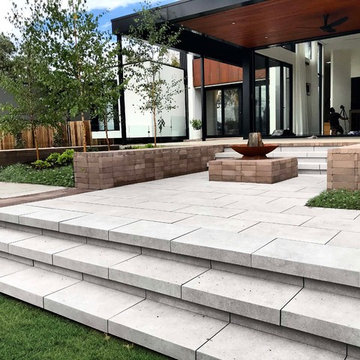
Photo of a large modern back patio in Canberra - Queanbeyan with a fire feature, tiled flooring and a pergola.
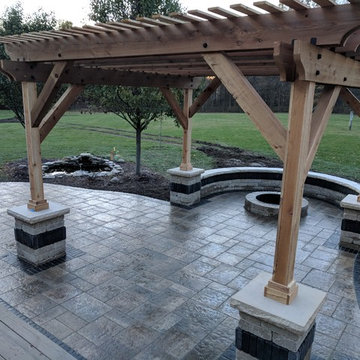
Medium sized classic back patio in Chicago with a fire feature, stamped concrete and a pergola.
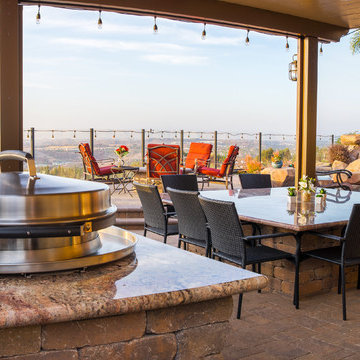
These homeowners were looking to add adult entertaining space to their backyard without compromising on pool space. We offered them an oversized pergola design to accommodate a 12 seat outdoor dining table and adjacent bar area. Next, we provided a linear BBQ design equipped with an Egg BBQ, a grill top and Evo grill. Lastly, we added an elevated patio with a circular fire pit.
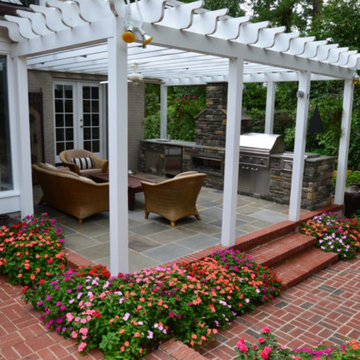
This is an example of a medium sized classic back veranda in Raleigh with an outdoor kitchen, stamped concrete and a pergola.
Garden and Outdoor Space with a Pergola Ideas and Designs
7






