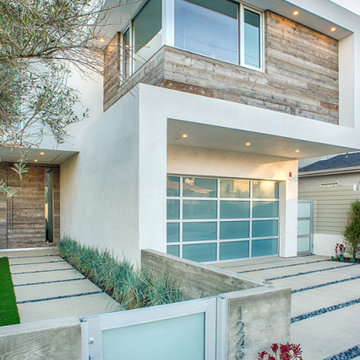Garden and Outdoor Space with Concrete Paving Ideas and Designs
Refine by:
Budget
Sort by:Popular Today
61 - 80 of 94,175 photos
Item 1 of 2
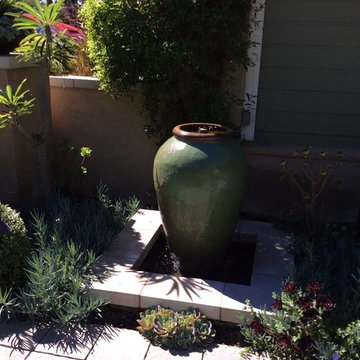
Outdoor water fountain water feature by Matt Agostino
Design ideas for a small contemporary back patio in Los Angeles with a water feature, concrete paving and no cover.
Design ideas for a small contemporary back patio in Los Angeles with a water feature, concrete paving and no cover.
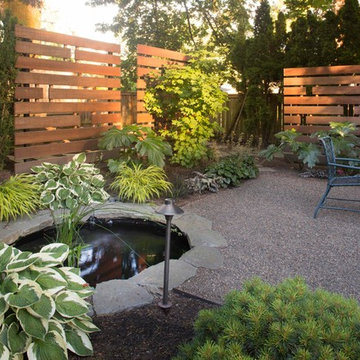
Stephen Cridland
This is an example of a medium sized contemporary back formal partial sun garden in Portland with concrete paving and a pond.
This is an example of a medium sized contemporary back formal partial sun garden in Portland with concrete paving and a pond.
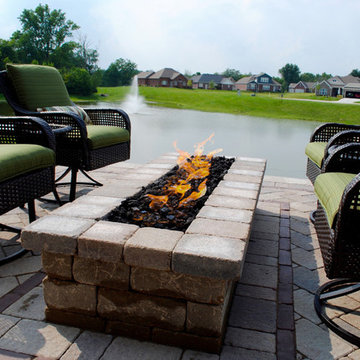
Like every property on the lake, this one had a steep slope immediately out of the back door. So we hugged the patio close to the house, building it up with a small retaining wall, and providing plenty of space to enjoy a summer night by the fire!
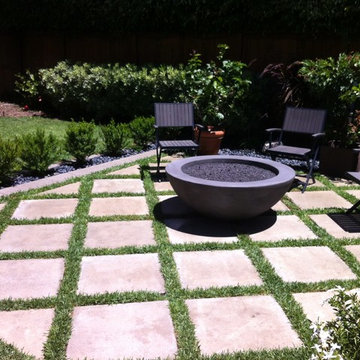
We created a custom paver design and included a gas fire pit.
Medium sized modern back patio in Orange County with a fire feature, concrete paving and no cover.
Medium sized modern back patio in Orange County with a fire feature, concrete paving and no cover.
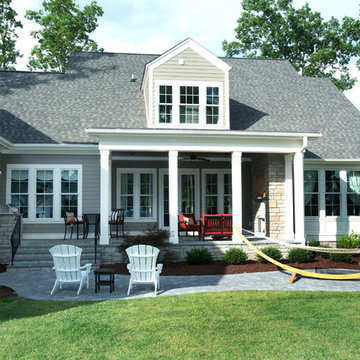
Tab Premium Built Homes
This is an example of a traditional back patio in Raleigh with concrete paving.
This is an example of a traditional back patio in Raleigh with concrete paving.
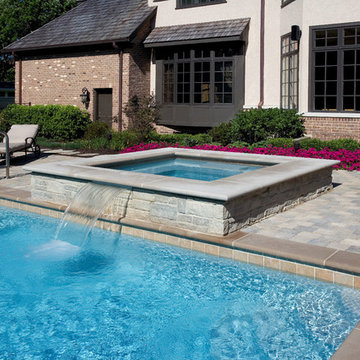
Request Free Quote
This pool is perfect for swimming laps or for diving. Both the swimming pool and raised hot tub have Indiana Limestone coping, and the deck is brussels block pavers. The pool has an automatic safety cover with custom stone walk-on lid system, and the hot tub has a waterfall spillover feature. Photos by Linda Oyama Bryan
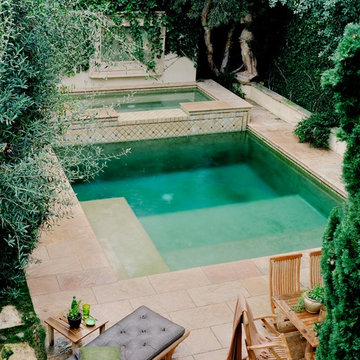
You gotta love California…even in the drizzle!
Design ideas for a small classic back rectangular hot tub in New York with concrete paving.
Design ideas for a small classic back rectangular hot tub in New York with concrete paving.
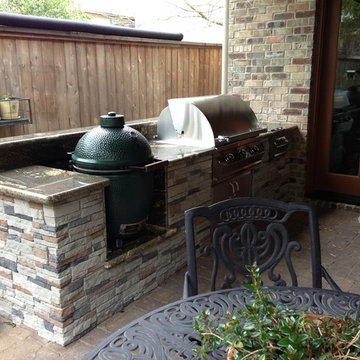
This covered patio and outdoor kitchen by Outdoor Homescapes of Houston features a Big Green Egg kamado style grill and its "nest" built into a natural stone island along with an RCS grill and double burner. The countertops are granite and the floor is concrete pavers. www.outdoorhomescapes.com
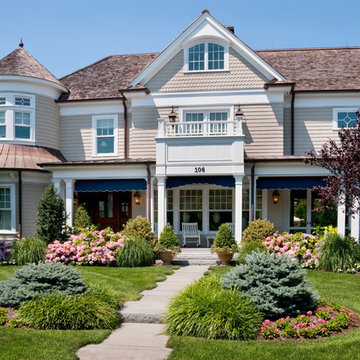
Fred Forbes Photogroupe
Large victorian front garden in Newark with concrete paving and a flowerbed.
Large victorian front garden in Newark with concrete paving and a flowerbed.
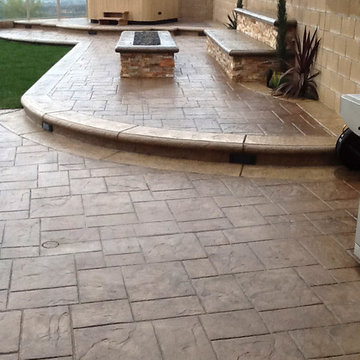
Creation Builders Inc
Inspiration for a large contemporary back patio in Los Angeles with a fire feature, concrete paving and no cover.
Inspiration for a large contemporary back patio in Los Angeles with a fire feature, concrete paving and no cover.
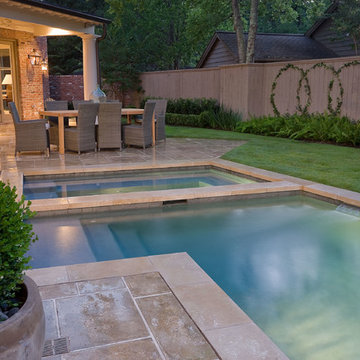
A couple by the name of Claire and Dan Boyles commissioned Exterior Worlds to develop their back yard along the lines of a French Country garden design. They had recently designed and built a French Colonial style house. Claire had been very involved in the architectural design, and she communicated extensively her expectations for the landscape.
The aesthetic we ultimately created for them was not a traditional French country garden per se, but instead was a variation on the symmetry, color, and sense of formality associated with this design. The most notable feature that we added to the estate was a custom swimming pool installed just to the rear of the home. It emphasized linearity, complimentary right angles, and it featured a luxury spa and pool fountain. We built the coping around the pool out of limestone, and we used concrete pavers to build the custom pool patio. We then added French pottery in various locations around the patio to balance the stonework against the look and structure of the home.
We added a formal garden parallel to the pool to reflect its linear movement. Like most French country gardens, this design is bordered by sheered bushes and emphasizes straight lines, angles, and symmetry. One very interesting thing about this garden is that it is consist entirely of various shades of green, which lends itself well to the sense of a French estate. The garden is bordered by a taupe colored cedar fence that compliments the color of the stonework.
Just around the corner from the back entrance to the house, there lies a double-door entrance to the master bedroom. This was an ideal place to build a small patio for the Boyles to use as a private seating area in the early mornings and evenings. We deviated slightly from strict linearity and symmetry by adding pavers that ran out like steps from the patio into the grass. We then planted boxwood hedges around the patio, which are common in French country garden design and combine an Old World sensibility with a morning garden setting.
We then completed this portion of the project by adding rosemary and mondo grass as ground cover to the space between the patio, the corner of the house, and the back wall that frames the yard. This design is derivative of those found in morning gardens, and it provides the Boyles with a place where they can step directly from their bedroom into a private outdoor space and enjoy the early mornings and evenings.
We further develop the sense of a morning garden seating area; we deviated slightly from the strict linear forms of the rest of the landscape by adding pavers that ran like steps from the patio and out into the grass. We also planted rosemary and mondo grass as ground cover to the space between the patio, the corner of the house, and the back wall that borders this portion of the yard.
We then landscaped the front of the home with a continuing symmetry reminiscent of French country garden design. We wanted to establish a sense of grand entrance to the home, so we built a stone walkway that ran all the way from the sidewalk and then fanned out parallel to the covered porch that centers on the front door and large front windows of the house. To further develop the sense of a French country estate, we planted a small parterre garden that can be seen and enjoyed from the left side of the porch.
On the other side of house, we built the Boyles a circular motorcourt around a large oak tree surrounded by lush San Augustine grass. We had to employ special tree preservation techniques to build above the root zone of the tree. The motorcourt was then treated with a concrete-acid finish that compliments the brick in the home. For the parking area, we used limestone gravel chips.
French country garden design is traditionally viewed as a very formal style intended to fill a significant portion of a yard or landscape. The genius of the Boyles project lay not in strict adherence to tradition, but rather in adapting its basic principles to the architecture of the home and the geometry of the surrounding landscape.
For more the 20 years Exterior Worlds has specialized in servicing many of Houston's fine neighborhoods.
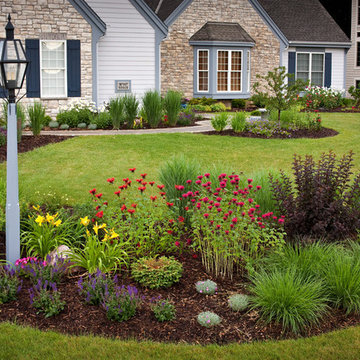
Front planting bed incorporating the lamp post. Salvia nemerosa 'May Night,' Hemerocallis 'Mary Todd,' and Monarda x 'Jacob Cline' along with other perennials, were used for their continuous bloom. Ornamental grasses, Picea abies 'Nidiformis', and Physocarpus opulifolius 'Monlo' provide structure and winter interest.
Westhauser Photography
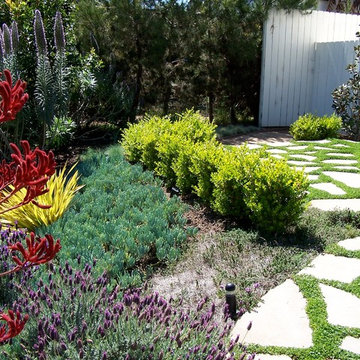
After a tear-down/remodel we were left with a west facing sloped front yard without much privacy from the street, a blank palette as it were. Re purposed concrete was used to create an entrance way and a seating area. Colorful drought tolerant trees and plants were used strategically to screen out unwanted views, and to frame the beauty of the new landscape. This yard is an example of low water, low maintenance without looking like grandmas cactus garden.
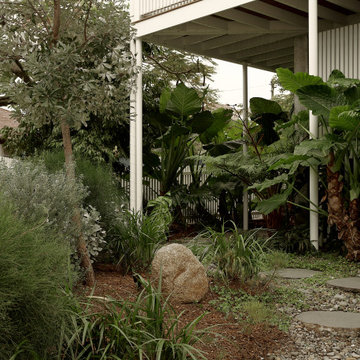
An urban oasis blends indoor and outdoor living, grounded within a diverse landscape.
In this inner-city home, we sought to defy the boundaries of the urban context, using landscape at every opportunity to cultivate a sense of privacy, seclusion, and comfort for our clients.
At every point of the site, greenery interacts with the house - vines climbing columns, groundcovers cascading over walls, the dense foliage of screening trees brushing through battens - to soften architectural lines and blur the connection of indoor and outdoor spaces. The immersion is enhanced with intimate tactile interactions, the textural contrast of smooth stepping stone pathways, soft foliage, and pebbles. Integrated seating invites rest within the greenery, under the filtered sunlight.
Stepping through the gardens we experience a shift from a sunny coastal heath to a deep layered subtropical alcove. This shift in palette is responsive to the microclimatic conditions of the site, and further complements the architectural transition from public to private spaces.
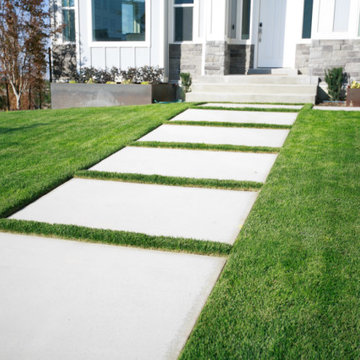
These contemporary pavers in the front yard are a perfect walkway to the front door.
Inspiration for a contemporary front garden in Salt Lake City with a pathway and concrete paving.
Inspiration for a contemporary front garden in Salt Lake City with a pathway and concrete paving.
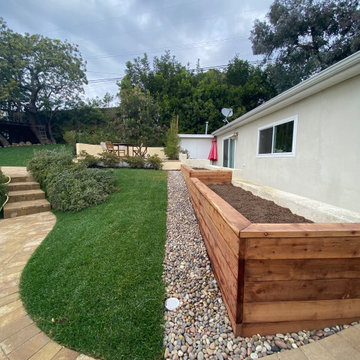
Project Description:
3D Backyard Design
We created a 3D rendering to fully show our client the outcome of her backyard remodel project. You can see from the 3D renderings we literally brought her vision to life.
Complete Backyard Remodel
We installed new pavers for the large walkway that runs from the front to the back of the backyard. We built a large concrete wall with stucco all around for privacy. The new courtyard also has new pavers, grass sections, and a sprinkler system. We planted new trees and built a wood-raised vegetable bed. For decorative accents, we added new concrete steps, smart exterior lights, artificial turf installation, river rock installation, and new drain lines to prevent flooding. We also built a custom floating deck that sits in between trees.
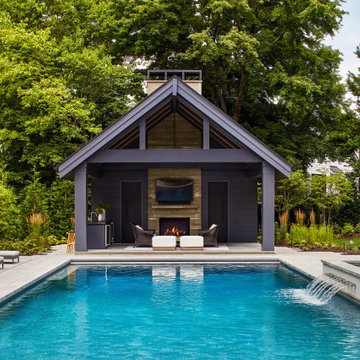
Large back rectangular swimming pool in DC Metro with a pool house and concrete paving.
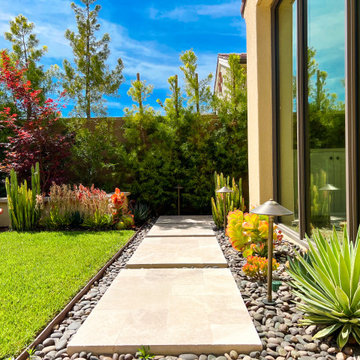
Inspiration for a contemporary back xeriscape full sun garden in Orange County with a rockery and concrete paving.
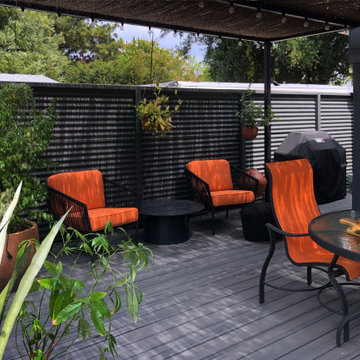
A large steel and willow-roof pergola creates a shady space to dine in and chaise lounges and chairs bask in the surrounding shade.
This is an example of a medium sized midcentury front driveway partial sun garden for winter with a garden path, concrete paving and a metal fence.
This is an example of a medium sized midcentury front driveway partial sun garden for winter with a garden path, concrete paving and a metal fence.
Garden and Outdoor Space with Concrete Paving Ideas and Designs
4






