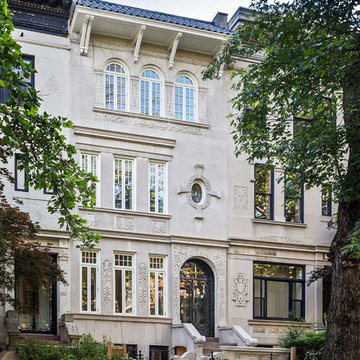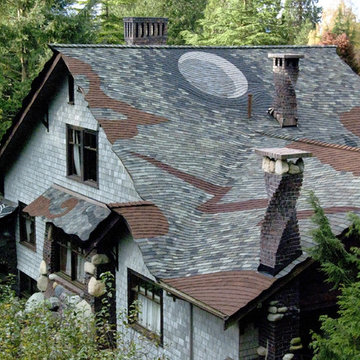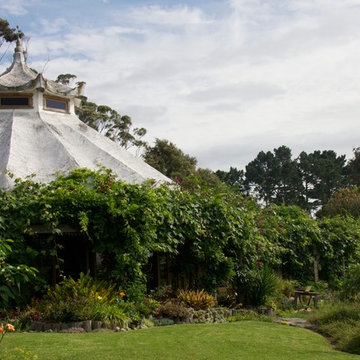Gey Eclectic House Exterior Ideas and Designs
Refine by:
Budget
Sort by:Popular Today
41 - 60 of 467 photos
Item 1 of 3
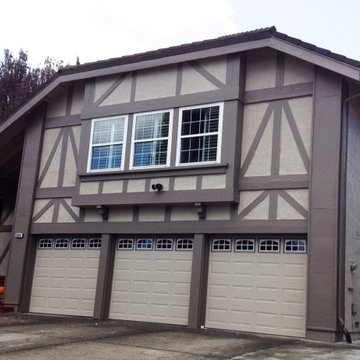
This San Ramon exterior was extremely beat up and we gave it a "face lift".
This is an example of a medium sized and gey bohemian two floor detached house in San Francisco with mixed cladding, a mansard roof and a shingle roof.
This is an example of a medium sized and gey bohemian two floor detached house in San Francisco with mixed cladding, a mansard roof and a shingle roof.
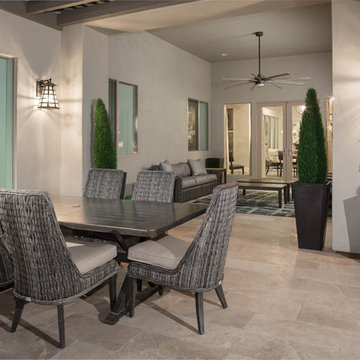
Outdoor Dining
Inspiration for a large and gey bohemian bungalow render detached house in Phoenix with a pitched roof and a tiled roof.
Inspiration for a large and gey bohemian bungalow render detached house in Phoenix with a pitched roof and a tiled roof.
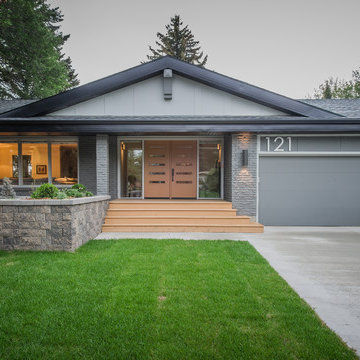
Randy Savoie
Design ideas for a medium sized and gey bohemian split-level brick house exterior in Edmonton with a pitched roof.
Design ideas for a medium sized and gey bohemian split-level brick house exterior in Edmonton with a pitched roof.
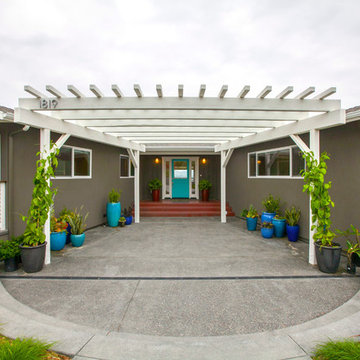
Close up view of the entry courtyard with heavy timber trellis. Photo: Preview First
Photo of a medium sized and gey bohemian bungalow render house exterior in San Diego.
Photo of a medium sized and gey bohemian bungalow render house exterior in San Diego.
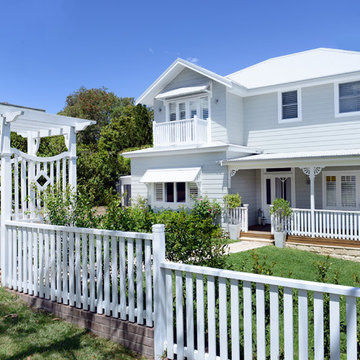
Anyone would fall in LOVE with this very ‘Hamptons-esque’ home, remodelled by Smith & Sons. The perfect location for Christmas lunch, this home has all the warm cheer and charm of trifle and Baileys.
Spacious, gracious and packed with modern amenities, this elegant abode is pure craftsmanship – every detail perfectly complementing the next. An immaculate representation of the client’s taste and lifestyle, this home’s design is ageless and classic; a fusion of sophisticated city-style amenities and blissed-out beach country.
Utilising a neutral palette while including luxurious textures and high-end fixtures and fittings, truly makes this home an interior design dream. While the bathrooms feature a coast-contemporary feel, the bedrooms and entryway boast something a little more European in décor and design. This neat blend of styles gives this family home that true ‘Hampton’s living’ feel with eclectic, yet light and airy spaces.
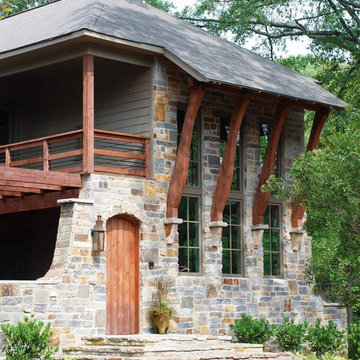
Photo of a medium sized and gey bohemian two floor detached house in Birmingham with mixed cladding, a pitched roof and a shingle roof.
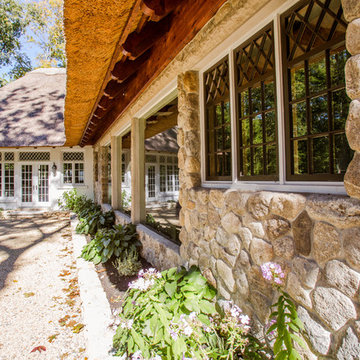
This whimsical home is reminiscent of your favorite childhood stories. It's a unique structure nestled in a wooded area outside of Boston, MA. It features an amazing thatched roof, eyebrow dormers, white stucco, and a weathered round fieldstone siding. This home looks as if it were taken right out of a fairy tale. The stone is Boston Blend Round Thin Veneer provided by Stoneyard.com.
The entrance is enhanced by a handcrafted wood beam portico complete with benches and custom details. Matching planters accentuate the limestone-trimmed windows. This gentleman's farm is replete with amazing landscapes and beautiful flowers. You can really see the passion of the contractor in every detail. The culmination of all his hard work and dedication has made this home into a castle fit for royalty.
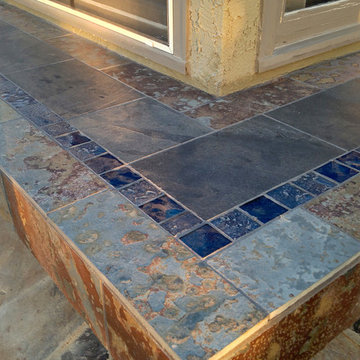
Photo by Ketti Kupper
Photo of a medium sized and gey bohemian bungalow detached house in Los Angeles.
Photo of a medium sized and gey bohemian bungalow detached house in Los Angeles.
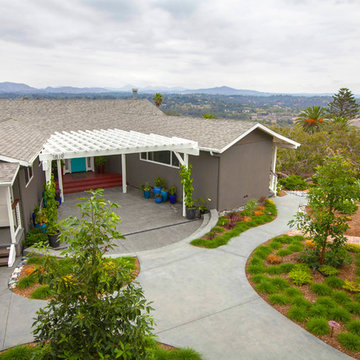
Aerial view of the entry courtyard and pergola. Photo: Preview First
Inspiration for a medium sized and gey eclectic bungalow render house exterior in San Diego.
Inspiration for a medium sized and gey eclectic bungalow render house exterior in San Diego.
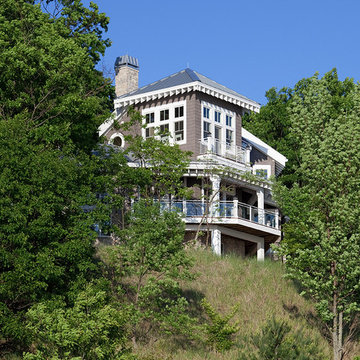
No structure is better suited to water than a ship, which was the inspiration for this waterfront home. The Sunny Slope is an imaginative addition, providing stunning views and three floors of living space, all within a charming shingle-style design.
Connected to the main house by a glass-covered walkway, this addition functions as an autonomous home, complete with its own kitchen, dining room, sitting areas and four bedroom suites.
Oval windows, multi-level decks, and a fourth-story “crow’s nest” are just a few of the home’s ship-like design elements.
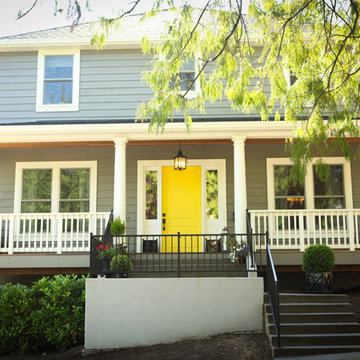
This is an example of a large and gey bohemian two floor house exterior in Portland with wood cladding and a hip roof.
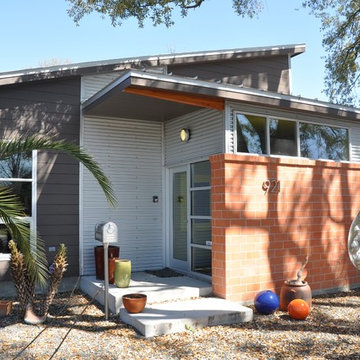
Photo of a medium sized and gey bohemian bungalow house exterior in Houston with mixed cladding.
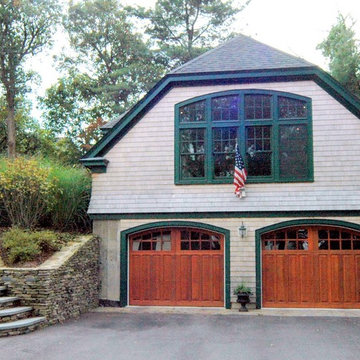
Photo of a medium sized and gey bohemian two floor house exterior in Boston with wood cladding.
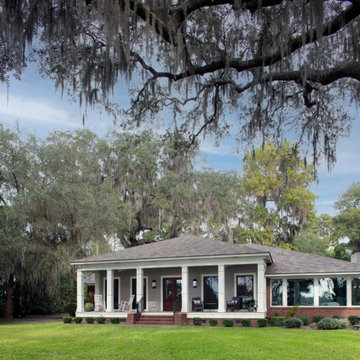
Front porch view with sapele french doors, enlarged double hung windows and large picture windows in the sunroom.
Photo of a large and gey eclectic bungalow front detached house in Atlanta with wood cladding, a shingle roof, a hip roof, a grey roof and shiplap cladding.
Photo of a large and gey eclectic bungalow front detached house in Atlanta with wood cladding, a shingle roof, a hip roof, a grey roof and shiplap cladding.
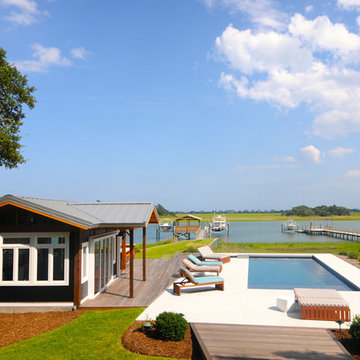
Medium sized and gey eclectic two floor house exterior in Wilmington with mixed cladding.
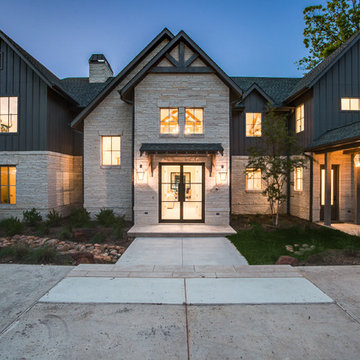
Photo of a large and gey eclectic two floor house exterior in Dallas with a pitched roof.
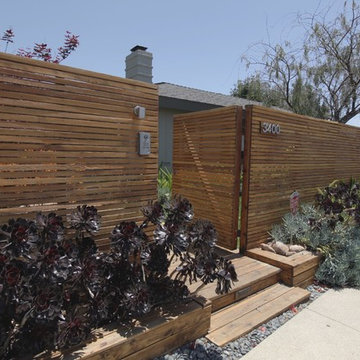
front gate, entry
Medium sized and gey eclectic bungalow house exterior in Los Angeles with wood cladding.
Medium sized and gey eclectic bungalow house exterior in Los Angeles with wood cladding.
Gey Eclectic House Exterior Ideas and Designs
3
