Gey Eclectic House Exterior Ideas and Designs
Refine by:
Budget
Sort by:Popular Today
61 - 80 of 467 photos
Item 1 of 3
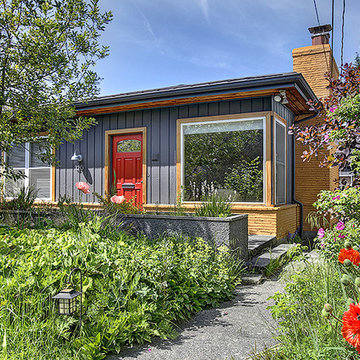
This is an example of a small and gey bohemian bungalow house exterior in Seattle with mixed cladding.
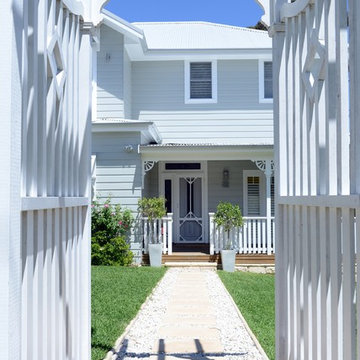
Anyone would fall in LOVE with this very ‘Hamptons-esque’ home, remodelled by Smith & Sons. The perfect location for Christmas lunch, this home has all the warm cheer and charm of trifle and Baileys.
Spacious, gracious and packed with modern amenities, this elegant abode is pure craftsmanship – every detail perfectly complementing the next. An immaculate representation of the client’s taste and lifestyle, this home’s design is ageless and classic; a fusion of sophisticated city-style amenities and blissed-out beach country.
Utilising a neutral palette while including luxurious textures and high-end fixtures and fittings, truly makes this home an interior design dream. While the bathrooms feature a coast-contemporary feel, the bedrooms and entryway boast something a little more European in décor and design. This neat blend of styles gives this family home that true ‘Hampton’s living’ feel with eclectic, yet light and airy spaces.
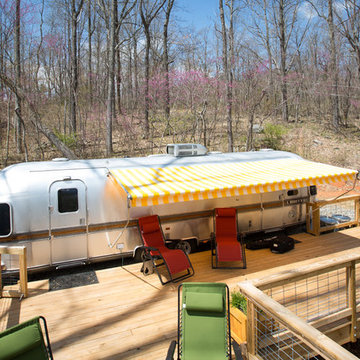
Swartz Photography
Photo of a small and gey eclectic bungalow house exterior in Other with metal cladding.
Photo of a small and gey eclectic bungalow house exterior in Other with metal cladding.
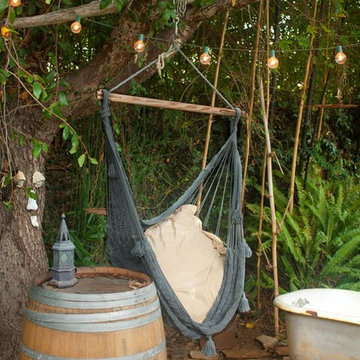
Emily J. Hara
This is an example of a small and gey bohemian house exterior in Los Angeles with wood cladding.
This is an example of a small and gey bohemian house exterior in Los Angeles with wood cladding.
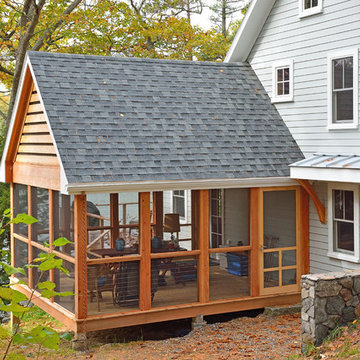
David Matero
Design ideas for a gey bohemian two floor house exterior in Portland Maine.
Design ideas for a gey bohemian two floor house exterior in Portland Maine.
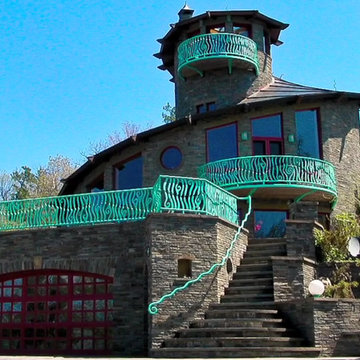
This is an example of a large and gey eclectic detached house in New York with three floors, stone cladding and a metal roof.
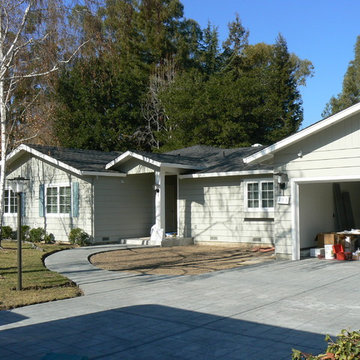
The home just as the last of the finish carpentry was being completed. The new front porch really revitalized the homes curb appeal and character.
Dan Winklebleck
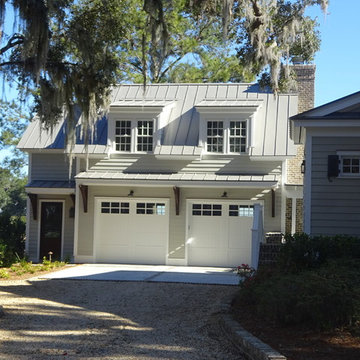
This is an example of a large and gey eclectic two floor house exterior in Atlanta with wood cladding and a pitched roof.
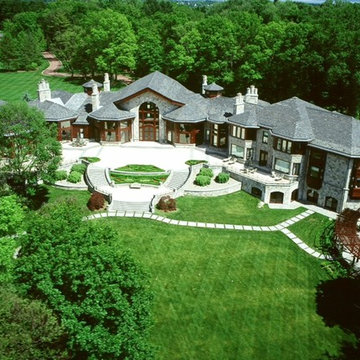
Inspiration for an expansive and gey eclectic house exterior in New York with three floors, mixed cladding and a hip roof.
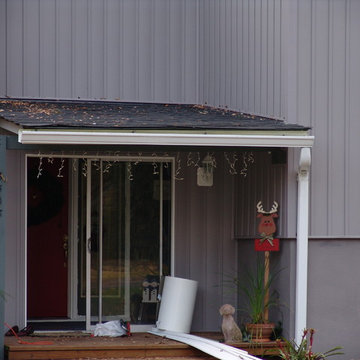
Mike Ree
Design ideas for a medium sized and gey bohemian two floor house exterior in DC Metro with vinyl cladding.
Design ideas for a medium sized and gey bohemian two floor house exterior in DC Metro with vinyl cladding.
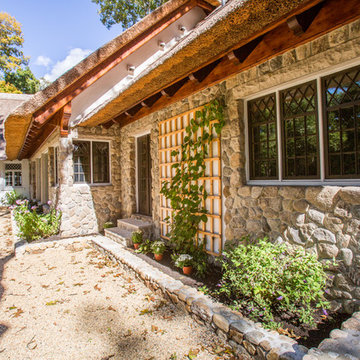
This whimsical home is reminiscent of your favorite childhood stories. It's a unique structure nestled in a wooded area outside of Boston, MA. It features an amazing thatched roof, eyebrow dormers, white stucco, and a weathered round fieldstone siding. This home looks as if it were taken right out of a fairy tale. The stone is Boston Blend Round Thin Veneer provided by Stoneyard.com.
The entrance is enhanced by a handcrafted wood beam portico complete with benches and custom details. Matching planters accentuate the limestone-trimmed windows. This gentleman's farm is replete with amazing landscapes and beautiful flowers. You can really see the passion of the contractor in every detail. The culmination of all his hard work and dedication has made this home into a castle fit for royalty.
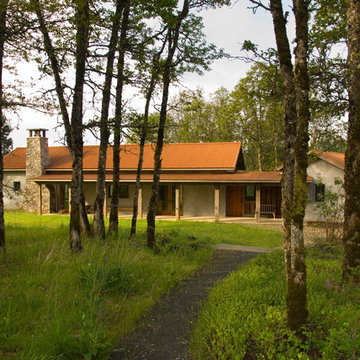
Positioned on a bluff this house looks out to the Columbia Gorge National Scenic Area and to Mount Hood beyond. It provides a year-round gathering place for a mid-west couple, their dispersed families and friends.
Attention was given to views and balancing openness and privacy. Common spaces are generous and allow for the interactions of multiple groups. These areas take in the long, dramatic views and open to exterior porches and terraces. Bedrooms are intimate but are open to natural light and ventilation.
The materials are basic: salvaged barn timber from the early 1900’s, stucco on Rastra Block, stone fireplace & garden walls and concrete counter tops & radiant concrete floors. Generous porches are open to the breeze and provide protection from rain and summer heat.
Bruce Forster Photography
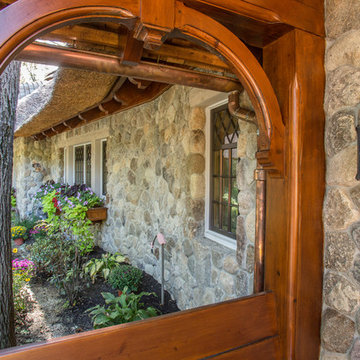
This whimsical home is reminiscent of your favorite childhood stories. It's a unique structure nestled in a wooded area outside of Boston, MA. It features an amazing thatched roof, eyebrow dormers, white stucco, and a weathered round fieldstone siding. This home looks as if it were taken right out of a fairy tale. The stone is Boston Blend Round Thin Veneer provided by Stoneyard.com.
The entrance is enhanced by a handcrafted wood beam portico complete with benches and custom details. Matching planters accentuate the limestone-trimmed windows. This gentleman's farm is replete with amazing landscapes and beautiful flowers. You can really see the passion of the contractor in every detail. The culmination of all his hard work and dedication has made this home into a castle fit for royalty.
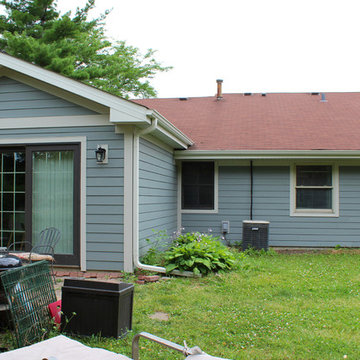
Design ideas for a small and gey eclectic bungalow detached house in Chicago with concrete fibreboard cladding.
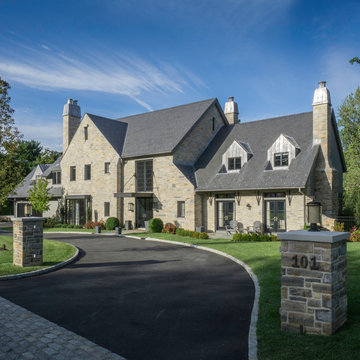
Tutor-style rooflines are modernized by lead-coated coper dormers, brackets and an oversized metal canopy above the entrance.
Photo of a large and gey eclectic detached house in New York with stone cladding.
Photo of a large and gey eclectic detached house in New York with stone cladding.
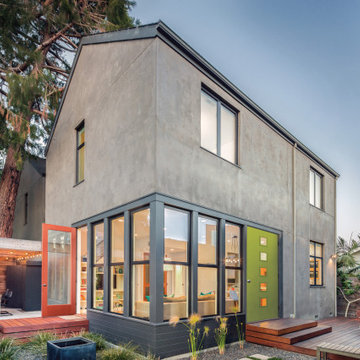
Upgrade your home with modern doors. Your porch will match your interior style and can be the pop of color you were looking for. For these two doors check out the BLS-682C5-010 and the Vistagrande Fir Grain Full Lite Low-E Flush Glazed.
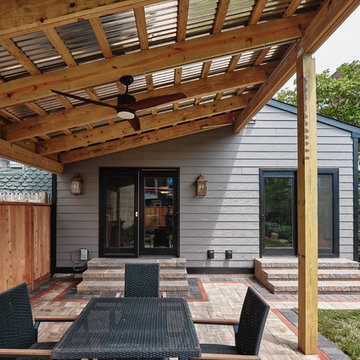
Two story addition in Fishtown, Philadelphia. With Hardie siding in aged pewter and black trim details for windows and doors. First floor includes kitchen, pantry, mudroom and powder room. The second floor features both a guest bedroom and guest bathroom.
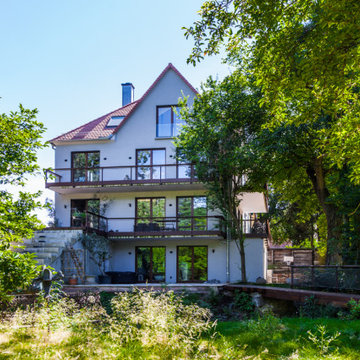
Design ideas for a large and gey bohemian render and rear semi-detached house in Frankfurt with three floors, a hip roof, a tiled roof and a red roof.
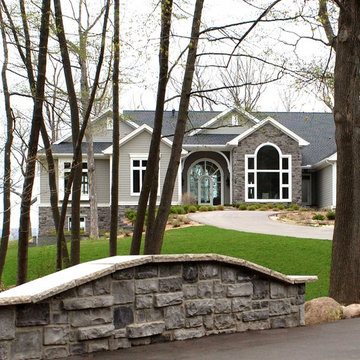
The Before Photo: Photo is from 2003, when the home was first constructed.
This is an example of a large and gey eclectic bungalow detached house in Milwaukee with concrete fibreboard cladding, a pitched roof and a shingle roof.
This is an example of a large and gey eclectic bungalow detached house in Milwaukee with concrete fibreboard cladding, a pitched roof and a shingle roof.
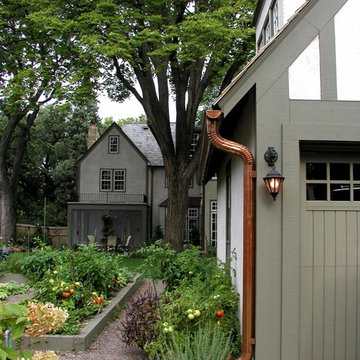
Photo of a large and gey bohemian two floor render house exterior in Minneapolis with a pitched roof.
Gey Eclectic House Exterior Ideas and Designs
4