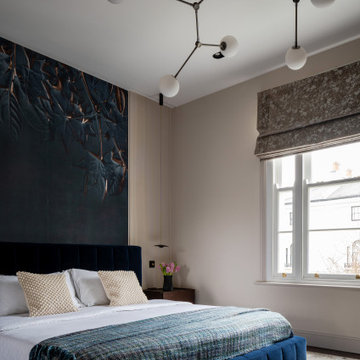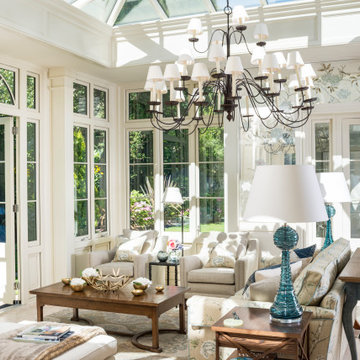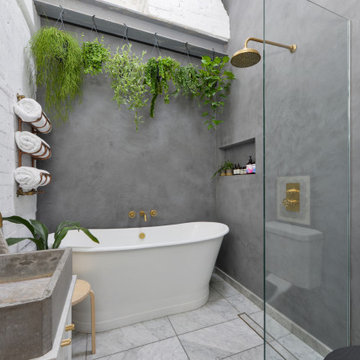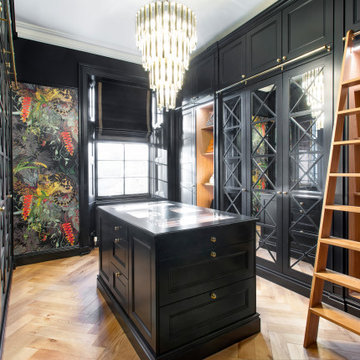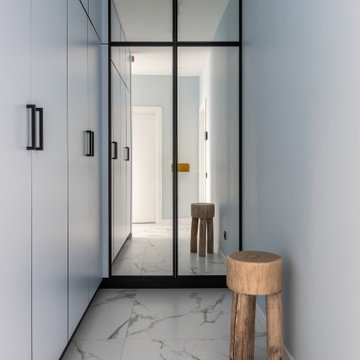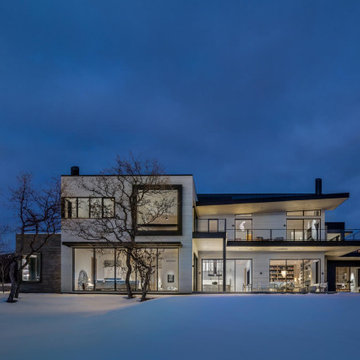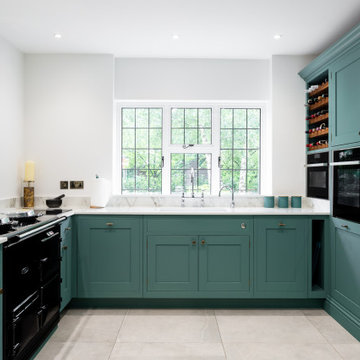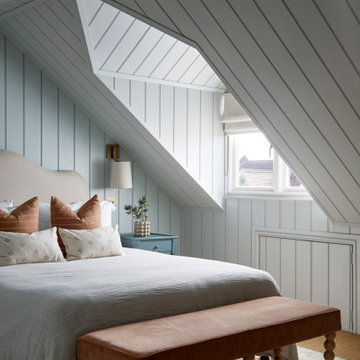2,651,681 Grey Home Design Ideas, Pictures and Inspiration

Patterned seagrass wallpaper was combined with muted green paint and reeded glass wall lights in this restful downstairs cloakroom
This is an example of a small contemporary cloakroom in Wiltshire with a wall-mounted sink, blue floors, green walls and a dado rail.
This is an example of a small contemporary cloakroom in Wiltshire with a wall-mounted sink, blue floors, green walls and a dado rail.
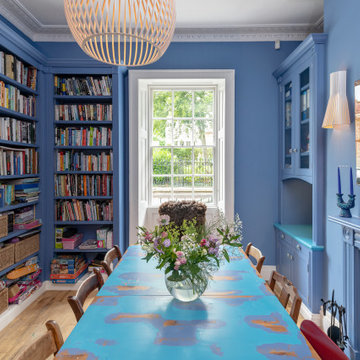
Design ideas for a classic dining room in Other with blue walls, medium hardwood flooring, a standard fireplace and a chimney breast.

Inspiration for a small contemporary ensuite bathroom in Surrey with flat-panel cabinets, white cabinets, a wall mounted toilet, beige tiles, beige walls, ceramic flooring, grey floors, a hinged door, a single sink, a floating vanity unit, a vaulted ceiling, mosaic tiles and a console sink.

Oak kitchen with bespoke painted shelving to create window seat.
Photo of a medium sized contemporary single-wall open plan kitchen in Edinburgh with a single-bowl sink, flat-panel cabinets, light wood cabinets, engineered stone countertops, grey splashback, engineered quartz splashback, integrated appliances, light hardwood flooring, an island, grey worktops and a feature wall.
Photo of a medium sized contemporary single-wall open plan kitchen in Edinburgh with a single-bowl sink, flat-panel cabinets, light wood cabinets, engineered stone countertops, grey splashback, engineered quartz splashback, integrated appliances, light hardwood flooring, an island, grey worktops and a feature wall.

Living room with lighting by MS Lighting Design
Design ideas for a retro living room in London.
Design ideas for a retro living room in London.
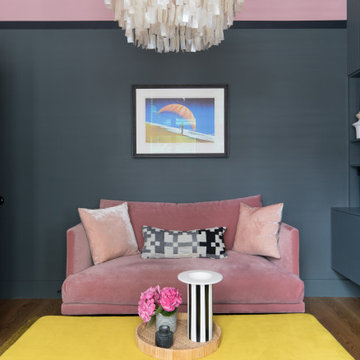
The living room is an evening retreat for the client so we used a dark green on all walls and woodwork to create a sumptuous and cosy feel and painted the ceiling in a dusky hued pink for a contemporary way to introduce some colour. Bespoke joinery provides clever storage solutions and more texture and vibrancy is brought in by the large rug which helps centre the furniture.

Design ideas for a medium sized traditional ensuite bathroom in Other with a claw-foot bath, white walls, ceramic flooring, a pedestal sink, multi-coloured floors and a single sink.
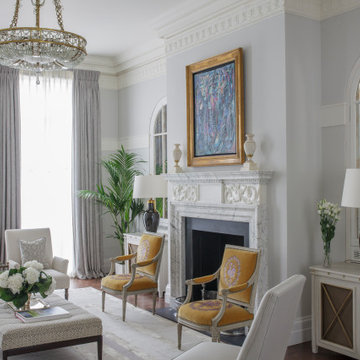
Design ideas for a traditional formal living room in London with grey walls, dark hardwood flooring, a standard fireplace and brown floors.
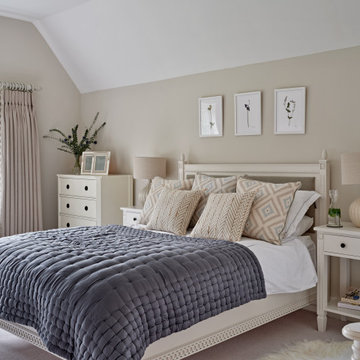
This is an example of a medium sized traditional master bedroom in Hertfordshire with beige walls, carpet, beige floors and a vaulted ceiling.

A large picture window at one end brings in more light and takes advantage of the beautiful view of the river and the barn’s natural surroundings. The design incorporates sophisticated cabinetry with plenty of storage for crockery, larder items, fresh ingredients, and ample storage for their children's toys. For it to be a multi-functional space, Jaye’s layout includes a dedicated area to facilitate food preparation, coffee and tea making, cooking, dining, family gatherings, entertaining and moments of relaxation. Within the centre of the room, a large island allows the clients to have easy movement and access to all the sustainably conscious integrated appliances the client wanted when cooking on one side and comfortable seating on the opposite side. A venting Hob is located on the Island due to the high vaulted ceiling and more importantly, our client could keep an eye on the children while cooking and preparing family meals. The large island also includes seating for the family to gather around for casual dining or a coffee, and the client added a fabulous peachy pink sofa at the end for lounging or reading with the children, or quite simply sitting and taking in the beautiful view

The brief was to create a Classic Contemporary Ensuite and Principle bedroom which would be home to a number of Antique furniture items, a traditional fireplace and Classical artwork.
We created key zones within the bathroom to make sufficient use of the large space; providing a large walk-in wet-floor shower, a concealed WC area, a free-standing bath as the central focus in symmetry with his and hers free-standing basins.
We ensured a more than adequate level of storage through the vanity unit, 2 bespoke cabinets next to the window and above the toilet cistern as well as plenty of ledge spaces to rest decorative objects and bottles.
We provided a number of task, accent and ambient lighting solutions whilst also ensuring the natural lighting reaches as much of the room as possible through our design.
Our installation detailing was delivered to a very high level to compliment the level of product and design requirements.
2,651,681 Grey Home Design Ideas, Pictures and Inspiration
4




















