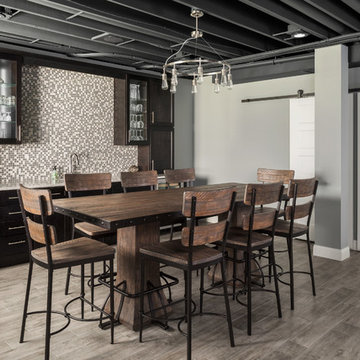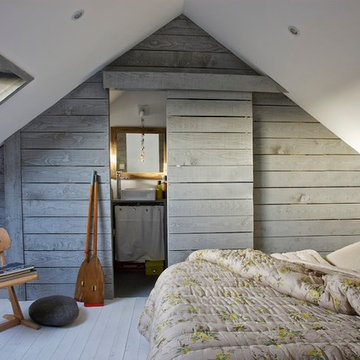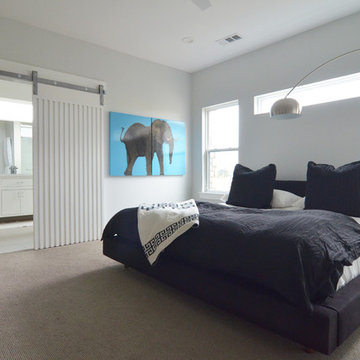Home

This is an example of a farmhouse single-wall separated utility room in Denver with a belfast sink, shaker cabinets, grey cabinets, white walls, a side by side washer and dryer, grey floors and white worktops.

Country Home. Photographer: Rob Karosis
Design ideas for a traditional bedroom in New York with green walls, a stone fireplace surround, a standard fireplace and a chimney breast.
Design ideas for a traditional bedroom in New York with green walls, a stone fireplace surround, a standard fireplace and a chimney breast.
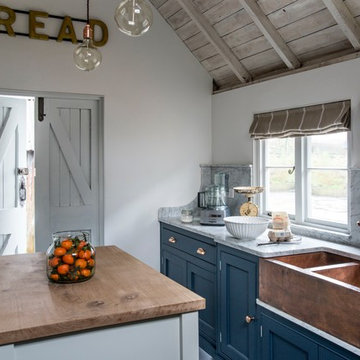
Charterhouse No.4 Kitchen Cupboards. Alderman No.60 Kitchen Table. Bond Street No.219 Kitchen Cabinets Kitchen by Middleton Bespoke Interiors.
Design ideas for a country kitchen in London with a belfast sink, shaker cabinets, blue cabinets and an island.
Design ideas for a country kitchen in London with a belfast sink, shaker cabinets, blue cabinets and an island.

This barn addition was accomplished by dismantling an antique timber frame and resurrecting it alongside a beautiful 19th century farmhouse in Vermont.
What makes this property even more special, is that all native Vermont elements went into the build, from the original barn to locally harvested floors and cabinets, native river rock for the chimney and fireplace and local granite for the foundation. The stone walls on the grounds were all made from stones found on the property.
The addition is a multi-level design with 1821 sq foot of living space between the first floor and the loft. The open space solves the problems of small rooms in an old house.
The barn addition has ICFs (r23) and SIPs so the building is airtight and energy efficient.
It was very satisfying to take an old barn which was no longer being used and to recycle it to preserve it's history and give it a new life.
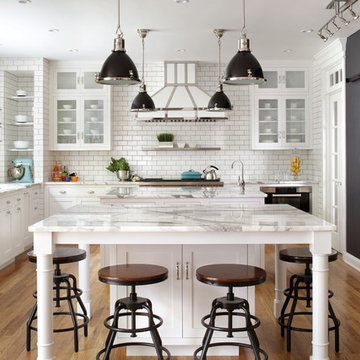
Inspired by the homeowner’s love of European travel, the kitchen uses a mix of materials and finishes to create symmetry. Paired marble islands take advantage of the depth of the room.
Photo credit: Peter Rymwid

Christina Faminoff
www.christinafaminoff.com
www.faminoff.ca
Contemporary home yoga studio in Vancouver with white walls, grey floors and feature lighting.
Contemporary home yoga studio in Vancouver with white walls, grey floors and feature lighting.
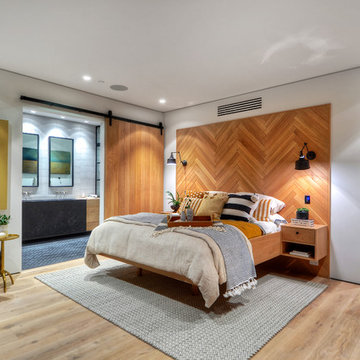
Photo of a contemporary master and grey and brown bedroom in Orange County with white walls, medium hardwood flooring and brown floors.

Kitchen design with large Island to seat four in a barn conversion to create a comfortable family home. The original stone wall was refurbished, as was the timber sliding barn doors.
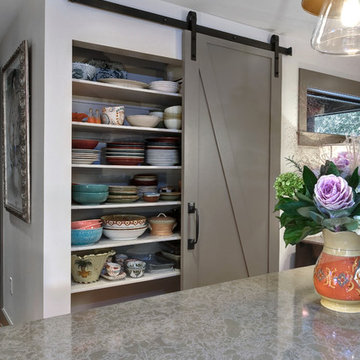
Photography by William Quarles. Designed by Shannon Bogen. Built by Robert Paige Cabinetry. Contractor Tom Martin
Design ideas for a medium sized classic kitchen in Charleston with grey cabinets, recessed-panel cabinets and an island.
Design ideas for a medium sized classic kitchen in Charleston with grey cabinets, recessed-panel cabinets and an island.
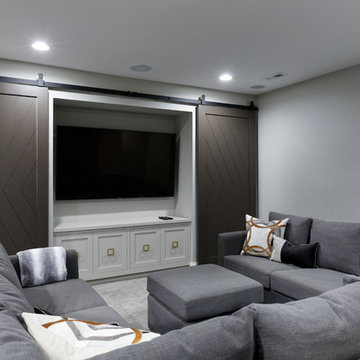
The homeowners wanted a comfortable place where friends and family could gather. Michaelson Homes designed this entertainment unit with custom barn doors. The barn doors, painted in Black Fox to match the bar cabinetry, hide video games, movies, blankets, and other family room items. Riverside Custom Cabinetry constructed and installed both the cabinetry and the barn doors. The barn door track, from Rustica Hardware, is flat black and features brass wheels to complement the brass bar hardware.

Design ideas for a farmhouse shower room bathroom in Charlotte with brown cabinets, an alcove shower, white walls, medium hardwood flooring, a vessel sink, brown floors, a hinged door, glass tiles, marble worktops, white worktops and flat-panel cabinets.
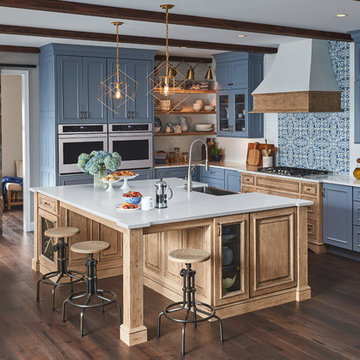
This is an example of a beach style l-shaped kitchen in Austin with a belfast sink, recessed-panel cabinets, blue cabinets, blue splashback, mosaic tiled splashback, dark hardwood flooring, an island, brown floors and white worktops.
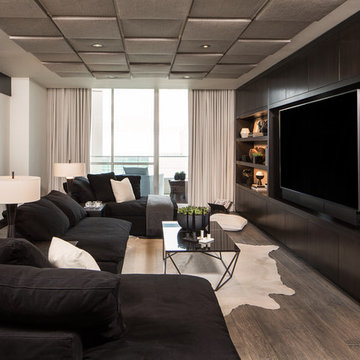
Inspired by the Griffith Observatory perched atop the Hollywood Hills, this luxury 5,078 square foot penthouse is like a mansion in the sky. Suffused by natural light, this penthouse has a unique, upscale industrial style with rough-hewn wood finishes, polished marble and fixtures reflecting a hand-made European craftsmanship.
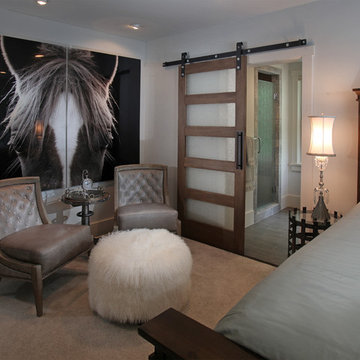
This modern style bedroom provides a blend of materials with a see through glass sliding barn door to the bathroom.
Photo of a medium sized rustic guest bedroom in Atlanta with beige walls and carpet.
Photo of a medium sized rustic guest bedroom in Atlanta with beige walls and carpet.
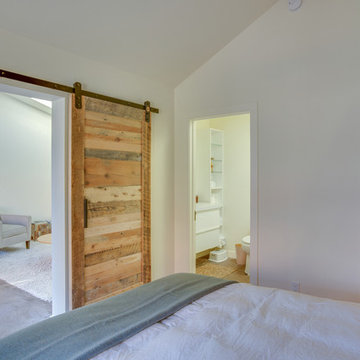
Looking from the bedroom into the living room and bathroom.
Design ideas for a small traditional master bedroom in San Francisco with white walls, concrete flooring and no fireplace.
Design ideas for a small traditional master bedroom in San Francisco with white walls, concrete flooring and no fireplace.
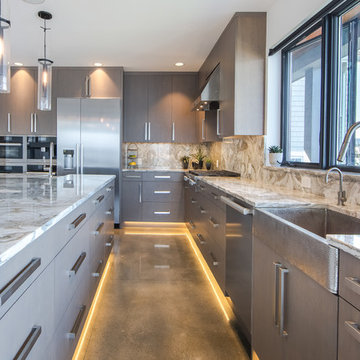
Inspiration for a contemporary l-shaped kitchen in Seattle with a belfast sink, flat-panel cabinets, grey cabinets, stainless steel appliances, concrete flooring, an island, grey floors, beige worktops and quartz worktops.
1




















