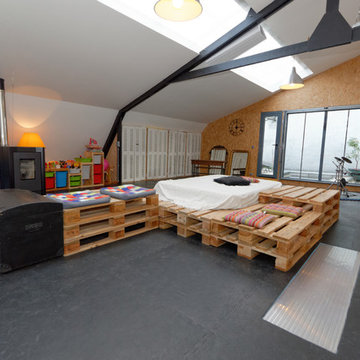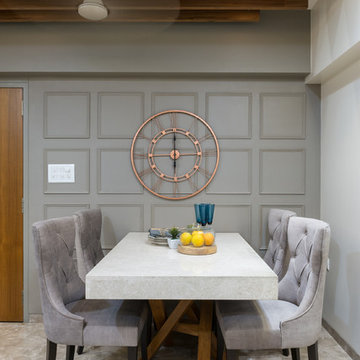280 Grey Home Design Ideas, Pictures and Inspiration
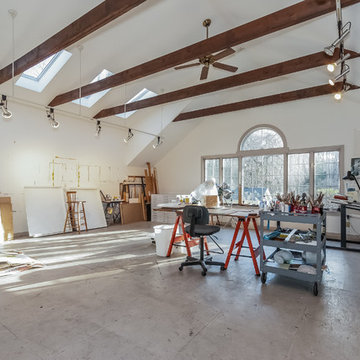
This is an example of a farmhouse home studio in New York with white walls and a freestanding desk.
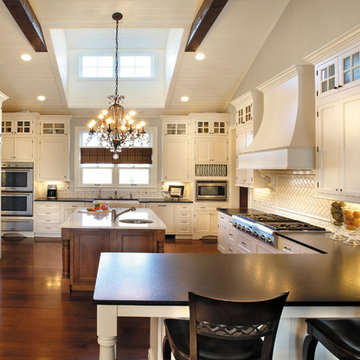
The kitchen was created in Lafontaine door style in Maple wood type finished in Marshmallow Cream with inset door in Maple wood type finished with custom stain. The kitchen was created with optional five-piece drawer headers.
The kitchen was designed by Mike McNally of Builders Cabinet Supply and Kristin Petro of Kristin Petro Interiors, Elmhurst IL.
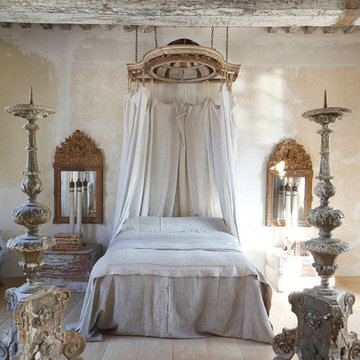
James Balston
This is an example of a traditional master bedroom in London with beige walls, light hardwood flooring and no fireplace.
This is an example of a traditional master bedroom in London with beige walls, light hardwood flooring and no fireplace.
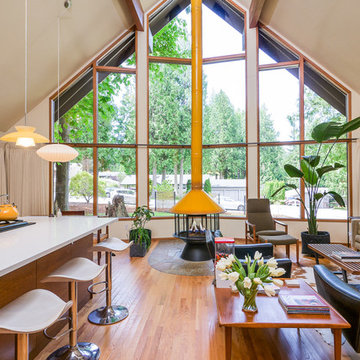
Fredric J. Ueckert
Photo of a modern open plan kitchen in Seattle with flat-panel cabinets and medium wood cabinets.
Photo of a modern open plan kitchen in Seattle with flat-panel cabinets and medium wood cabinets.
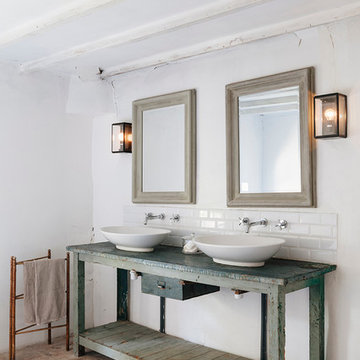
Photo of a medium sized mediterranean bathroom in Oxfordshire with a vessel sink, distressed cabinets, white tiles, metro tiles, white walls and terracotta flooring.
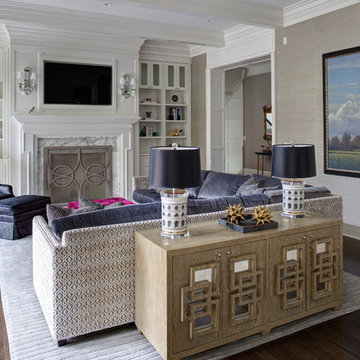
Eric Hausman
This is an example of a traditional open plan living room in Chicago with grey walls, dark hardwood flooring, a standard fireplace and a wall mounted tv.
This is an example of a traditional open plan living room in Chicago with grey walls, dark hardwood flooring, a standard fireplace and a wall mounted tv.
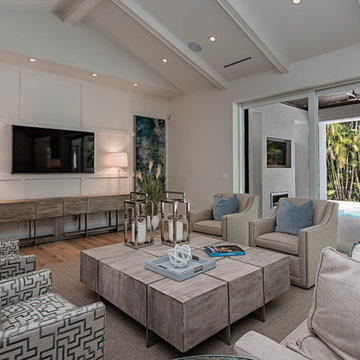
Designed by Lars W Young, Inc. build by D. Roth Construction.
Coastal games room in Miami with grey walls, medium hardwood flooring, no fireplace, a wall mounted tv and brown floors.
Coastal games room in Miami with grey walls, medium hardwood flooring, no fireplace, a wall mounted tv and brown floors.
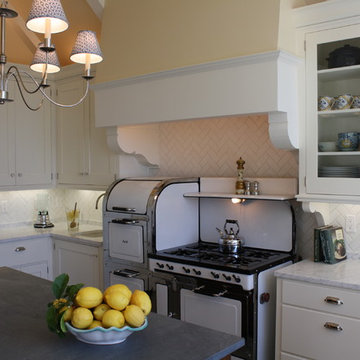
Great job on this remodel. Bill Brown, contractor, exceeeded all expectations. The original kitchen was small, cramped, ugly, and had short ceilings.

Photography by Chase Daniel
Expansive mediterranean formal living room in Austin with white walls, light hardwood flooring, a standard fireplace and beige floors.
Expansive mediterranean formal living room in Austin with white walls, light hardwood flooring, a standard fireplace and beige floors.
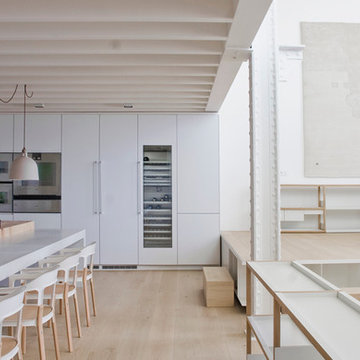
Planell-Hirsch / Wenzel
Design ideas for a large scandi galley open plan kitchen in Barcelona with flat-panel cabinets, white cabinets, integrated appliances, light hardwood flooring and an island.
Design ideas for a large scandi galley open plan kitchen in Barcelona with flat-panel cabinets, white cabinets, integrated appliances, light hardwood flooring and an island.
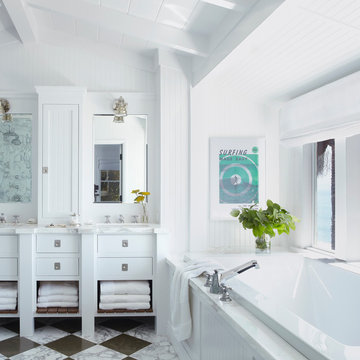
Design ideas for a nautical ensuite bathroom in Los Angeles with white cabinets, a built-in bath, white walls and flat-panel cabinets.
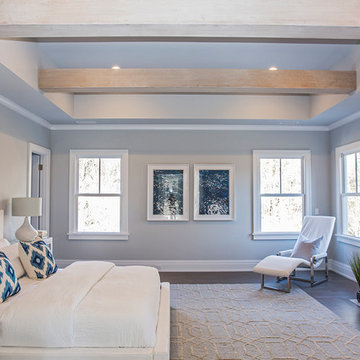
This is an example of a traditional grey and brown bedroom in New York with grey walls, dark hardwood flooring, a standard fireplace and brown floors.
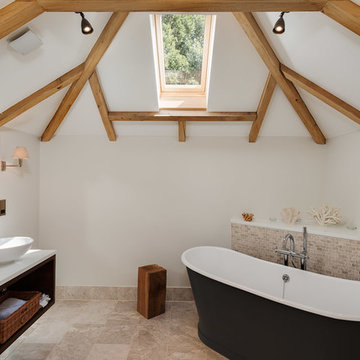
Coastal ensuite bathroom in Devon with a vessel sink, open cabinets, a freestanding bath, mosaic tiles, beige walls and beige tiles.
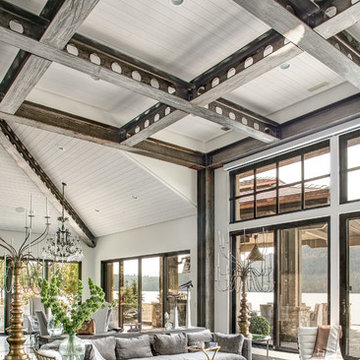
An additional view of the living room, dropped white wood ceilings with large metal beams in a grinder finish.
Photography by Marie-Dominique Verdier
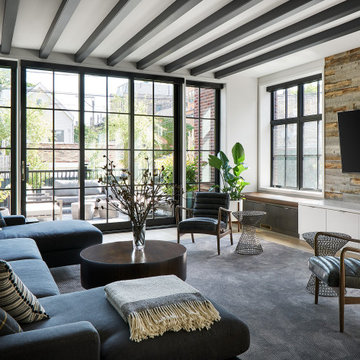
This is an example of a large contemporary living room in Chicago with white walls, light hardwood flooring, a wall mounted tv, beige floors and exposed beams.
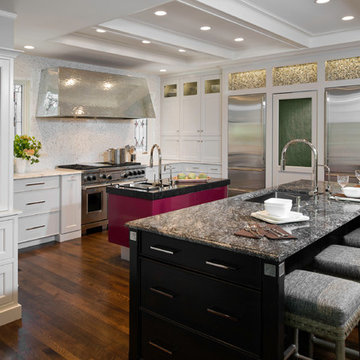
While the two islands allow for multiple work zones, aesthetically the lacquered custom-color red island and the dark-stained larger island add a surprising artful effect to the off-white kitchen creating the transitional feel the client was seeking. Hammered pewter tile inserts frame the corners of the large island to match the hammered zinc hood which inevitably ties the entire space together seamlessly.
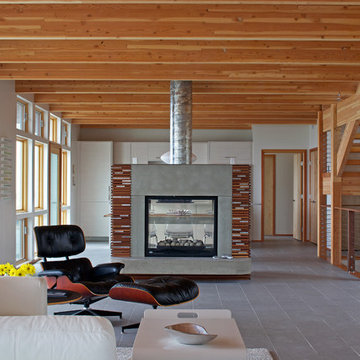
The Owners of a home that had been consumed by the moving dunes of Lake Michigan wanted a home that would not only stand the test of aesthetic time, but survive the vicissitudes of the environment.
With the assistance of the Michigan Department of Environmental Quality as well as the consulting civil engineer and the City of Grand Haven Zoning Department, a soil stabilization site plan was developed based on raising the new home’s main floor elevation by almost three feet, implementing erosion studies, screen walls and planting indigenous, drought tolerant xeriscaping. The screen walls, as well as the low profile of the home and the use of sand trapping marrum beachgrass all help to create a wind shadow buffer around the home and reduce blowing sand erosion and accretion.
The Owners wanted to minimize the stylistic baggage which consumes most “cottage” residences, and with the Architect created a home with simple lines focused on the view and the natural environment. Sustainable energy requirements on a budget directed the design decisions regarding the SIPs panel insulation, energy systems, roof shading, other insulation systems, lighting and detailing. Easily constructed and linear, the home harkens back to mid century modern pavilions with present day environmental sensitivities and harmony with the site.
James Yochum
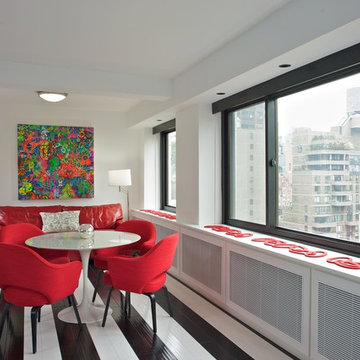
Photos: Kevin Wick
This is an example of a medium sized contemporary enclosed dining room in New York with painted wood flooring, white walls, no fireplace, multi-coloured floors and feature lighting.
This is an example of a medium sized contemporary enclosed dining room in New York with painted wood flooring, white walls, no fireplace, multi-coloured floors and feature lighting.
280 Grey Home Design Ideas, Pictures and Inspiration
8




















