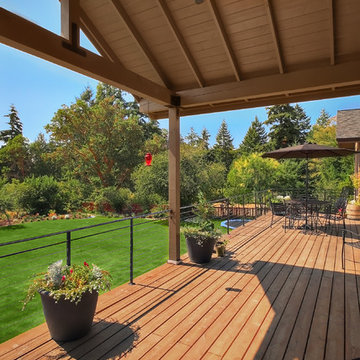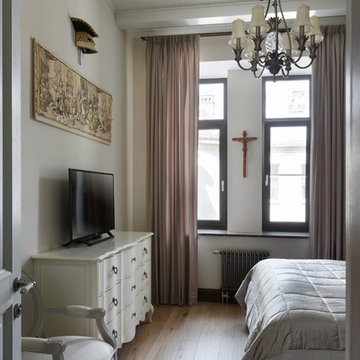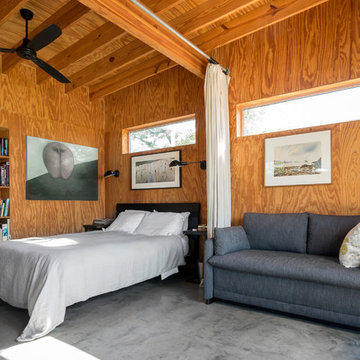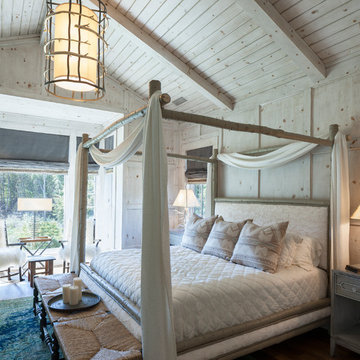279 Grey Home Design Ideas, Pictures and Inspiration

Two islands work well in this rustic kitchen designed with knotty alder cabinets by Studio 76 Home. This kitchen functions well with stained hardwood flooring and granite surfaces; and the slate backsplash adds texture to the space. A Subzero refrigerator and Wolf double ovens and 48-inch rangetop are the workhorses of this kitchen.
Photo by Carolyn McGinty
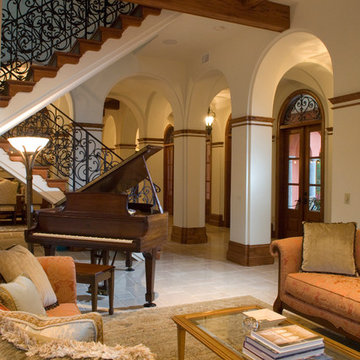
photo: Garth Francais
Design ideas for a mediterranean living room in Miami with a music area and beige walls.
Design ideas for a mediterranean living room in Miami with a music area and beige walls.
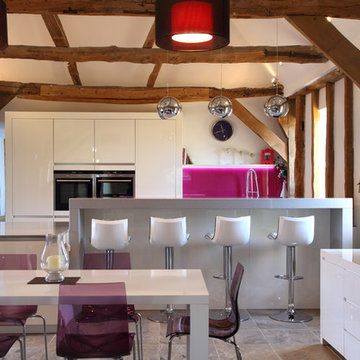
Medium sized contemporary grey and pink galley kitchen/diner in Hertfordshire with flat-panel cabinets, white cabinets, pink splashback and glass sheet splashback.
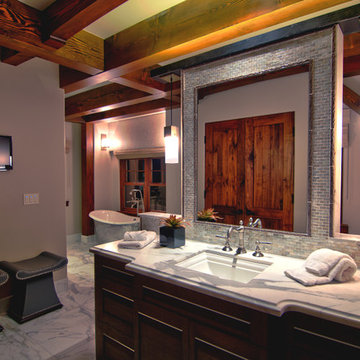
Incorporated cold rolled steel baseboards and forged iron window sills and aprons in lower levels of this Lakefront. Custom built furniture pieces were built onsite using live-edge walnut slabs included an office desk, several entertainment hutches and benches. We built custom faux windows with LED light strips onsite to give appearance of natural light. Corinthian Granite and cast Limestone were used around the fireplaces. Steel wrapped mirrors with hammered clavos accentuate the chiseled edge granite in the featured half bath. European light fixtures and custom furnishings are throughout the home giving a refreshing modern twist to traditional mountain style.
We incorporated a great mixture of steel, stone and hardwoods to assemble a balanced theme in this timber frame home since there are beams and posts exposed on all four levels. All door and window openings have precision drywall returns and thus no casing needed, using only forged steel or walnut for the window aprons and baseboards. We primarily used walnut throughout for window/door jambs, baseboards on upper levels, doors and furniture made onsite. This home has no shortage of ambiance while boasting a total of five fireplaces, one being on the outdoor quartzite living area finished with a custom forge iron railing.
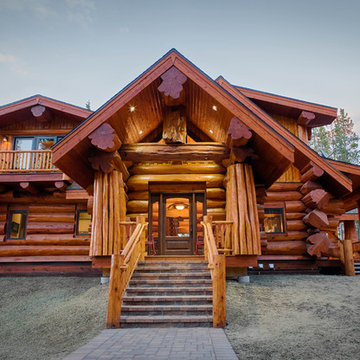
Photo of a rustic two floor house exterior in Denver with wood cladding.
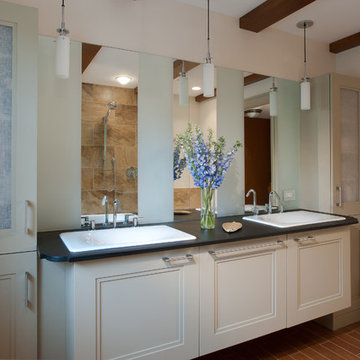
Guest Getaway- Anne Matheis
Design ideas for a traditional bathroom in St Louis with a built-in sink, recessed-panel cabinets, beige cabinets and a corner shower.
Design ideas for a traditional bathroom in St Louis with a built-in sink, recessed-panel cabinets, beige cabinets and a corner shower.

This is an example of a rustic formal open plan living room in Minneapolis with dark hardwood flooring, a standard fireplace, a stone fireplace surround, beige walls and a wall mounted tv.
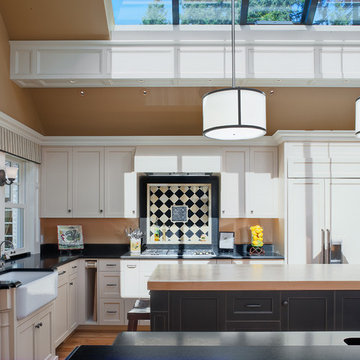
Pro Image Photography
Design ideas for a traditional kitchen in Seattle with a belfast sink and wood worktops.
Design ideas for a traditional kitchen in Seattle with a belfast sink and wood worktops.
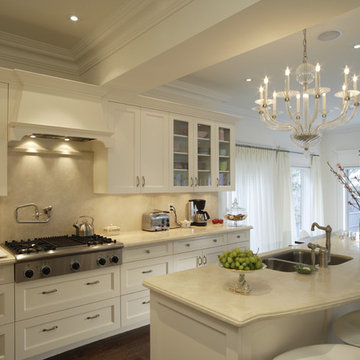
Photo of a traditional kitchen in Other with a double-bowl sink, white cabinets, beige splashback, stainless steel appliances, stone slab splashback and shaker cabinets.
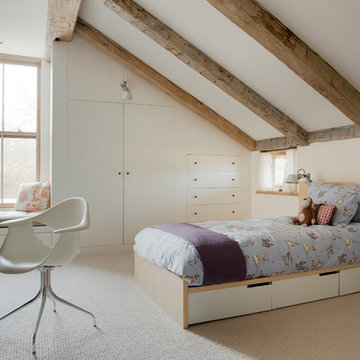
This is an example of a farmhouse gender neutral kids' bedroom in Boston with white walls and carpet.
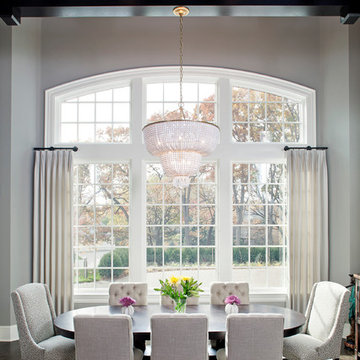
Builder: John Kraemer & Sons | Concept Design: Charlie & Co. Design | Interiors: Martha O'Hara Interiors | Landscaping: TOPO | Photography: Landmark Photography
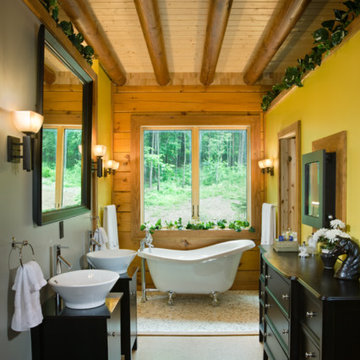
Design ideas for a rustic ensuite bathroom in Nashville with a vessel sink, dark wood cabinets, a claw-foot bath, yellow walls and flat-panel cabinets.
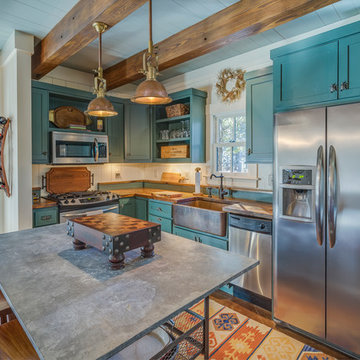
Kitchen, 271 Spring Island Drive; Photographs by Tom Jenkins
Photo of a country l-shaped kitchen in Atlanta with a belfast sink, shaker cabinets, stainless steel appliances, an island and turquoise cabinets.
Photo of a country l-shaped kitchen in Atlanta with a belfast sink, shaker cabinets, stainless steel appliances, an island and turquoise cabinets.
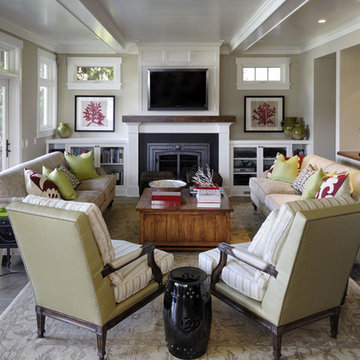
Photo of a large traditional living room in Seattle with beige walls, a standard fireplace and a wall mounted tv.
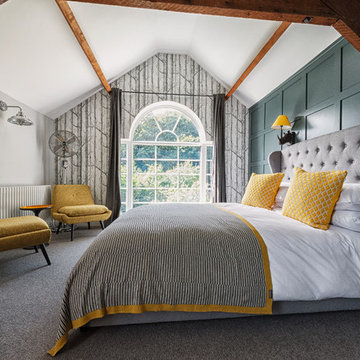
Dan Wray Photography
This is an example of a medium sized traditional master bedroom in Other with green walls, carpet, grey floors and no fireplace.
This is an example of a medium sized traditional master bedroom in Other with green walls, carpet, grey floors and no fireplace.
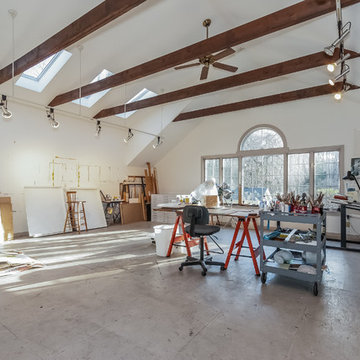
This is an example of a farmhouse home studio in New York with white walls and a freestanding desk.
279 Grey Home Design Ideas, Pictures and Inspiration
7




















