Home Bar with Wood Worktops Ideas and Designs
Refine by:
Budget
Sort by:Popular Today
141 - 160 of 3,704 photos
Item 1 of 2
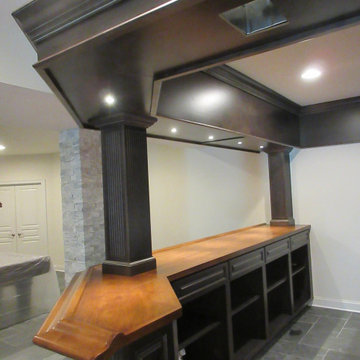
This client had an existing wall of cabinets that he wanted to integrate into a new bar in the basement of his home. However, he did not want to do the same color cabinetry all around the space. So we had all the new cabinetry made in cherry with a Shale Truetone and pewter glaze. Then to make the existing cabinetry tie in, we had the Chicago Bar rail top make and stained to the shade of the existing cabinetry. With all the detail work that Vince from Still Waters did, this came out perfectly!

This cozy lake cottage skillfully incorporates a number of features that would normally be restricted to a larger home design. A glance of the exterior reveals a simple story and a half gable running the length of the home, enveloping the majority of the interior spaces. To the rear, a pair of gables with copper roofing flanks a covered dining area and screened porch. Inside, a linear foyer reveals a generous staircase with cascading landing.
Further back, a centrally placed kitchen is connected to all of the other main level entertaining spaces through expansive cased openings. A private study serves as the perfect buffer between the homes master suite and living room. Despite its small footprint, the master suite manages to incorporate several closets, built-ins, and adjacent master bath complete with a soaker tub flanked by separate enclosures for a shower and water closet.
Upstairs, a generous double vanity bathroom is shared by a bunkroom, exercise space, and private bedroom. The bunkroom is configured to provide sleeping accommodations for up to 4 people. The rear-facing exercise has great views of the lake through a set of windows that overlook the copper roof of the screened porch below.

With connections to a local artist who handcrafted and welded the steel doors to the built-in liquor cabinet, our clients were ecstatic with the results.

Large industrial l-shaped breakfast bar in Phoenix with an integrated sink, flat-panel cabinets, brown cabinets, wood worktops, black splashback, brick splashback, dark hardwood flooring, brown floors and brown worktops.
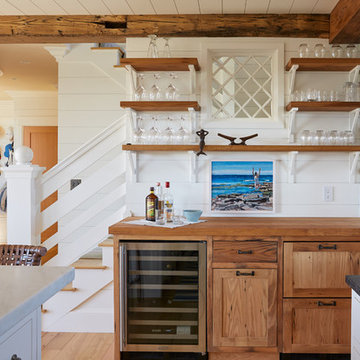
Design ideas for a nautical single-wall home bar in Portland Maine with no sink, shaker cabinets, medium wood cabinets, wood worktops and white splashback.
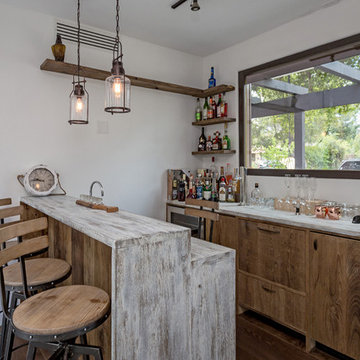
Our latest new residential project in Los Altos, where wooden beams play a dramatic warm contrast with the rest of the white interior. A rustic style Bar inside this luxury home
Architect: M Designs Architects - Malika Junaid
Contractor: MB Construction - Ben Macias
Interior Design: M Designs Architects - Malika Junaid

Inspiration for a medium sized rural breakfast bar in Columbus with a built-in sink, shaker cabinets, white cabinets, wood worktops, white splashback, wood splashback, porcelain flooring, brown floors and brown worktops.
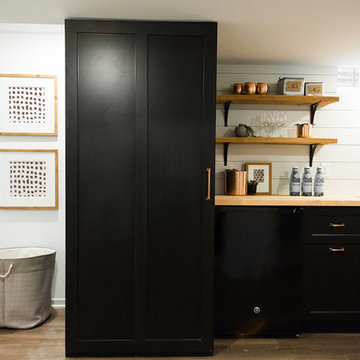
Laura Rae Photography
This is an example of a medium sized classic single-wall wet bar in Minneapolis with a submerged sink, shaker cabinets, black cabinets, wood worktops, white splashback, wood splashback, vinyl flooring, brown floors and beige worktops.
This is an example of a medium sized classic single-wall wet bar in Minneapolis with a submerged sink, shaker cabinets, black cabinets, wood worktops, white splashback, wood splashback, vinyl flooring, brown floors and beige worktops.
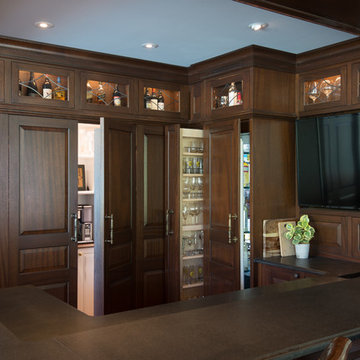
Design ideas for a large rustic u-shaped breakfast bar in Philadelphia with a submerged sink, raised-panel cabinets, dark wood cabinets, wood worktops and medium hardwood flooring.
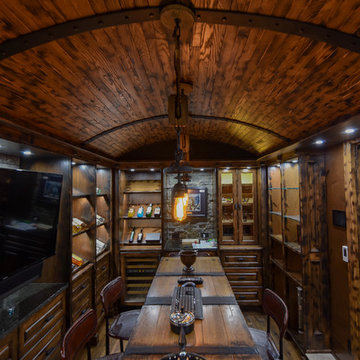
Design ideas for a large rustic u-shaped breakfast bar in Edmonton with raised-panel cabinets, dark wood cabinets, wood worktops, brown splashback, wood splashback, medium hardwood flooring, brown floors and brown worktops.
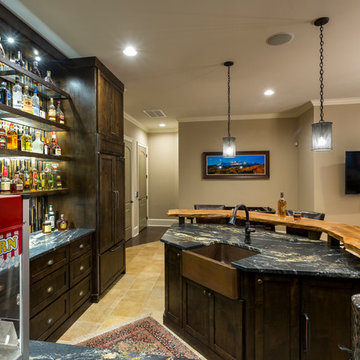
This is an example of a large rustic u-shaped breakfast bar in Charlotte with a submerged sink, dark wood cabinets, wood worktops, brown splashback, mosaic tiled splashback and slate flooring.
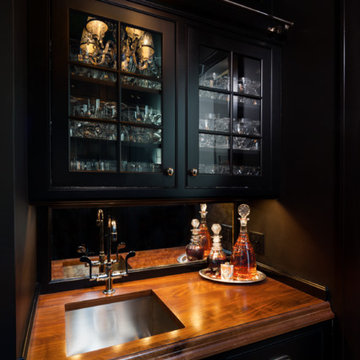
Medium sized classic single-wall wet bar in Other with a submerged sink, glass-front cabinets, black cabinets, wood worktops and brown worktops.
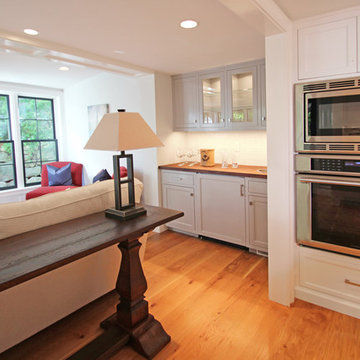
Photo of a small classic single-wall wet bar in Boston with a built-in sink, shaker cabinets, grey cabinets, wood worktops, white splashback, metro tiled splashback, dark hardwood flooring and brown floors.
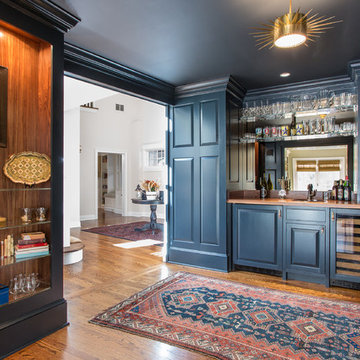
Dan Murdoch, Murdoch & Company, Inc.
Inspiration for a small classic single-wall wet bar in New York with a built-in sink, raised-panel cabinets, blue cabinets, wood worktops, mirror splashback, dark hardwood flooring and brown floors.
Inspiration for a small classic single-wall wet bar in New York with a built-in sink, raised-panel cabinets, blue cabinets, wood worktops, mirror splashback, dark hardwood flooring and brown floors.
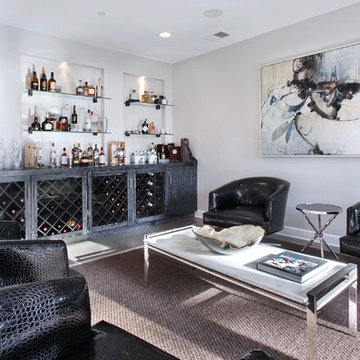
Cocktail Lounge
Inspiration for a medium sized modern single-wall breakfast bar in Los Angeles with glass-front cabinets, black cabinets, wood worktops, grey splashback and carpet.
Inspiration for a medium sized modern single-wall breakfast bar in Los Angeles with glass-front cabinets, black cabinets, wood worktops, grey splashback and carpet.
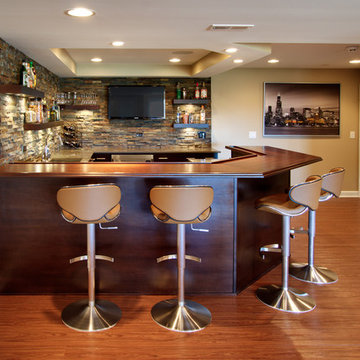
Photo of a large contemporary breakfast bar in Chicago with dark wood cabinets, wood worktops, multi-coloured splashback, stone tiled splashback, medium hardwood flooring, brown worktops and open cabinets.
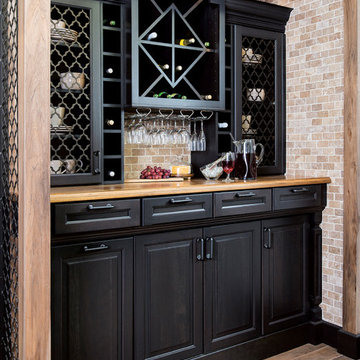
Inspiration for a small contemporary single-wall wet bar in St Louis with raised-panel cabinets, black cabinets, wood worktops, beige splashback, stone tiled splashback, porcelain flooring, brown floors and brown worktops.
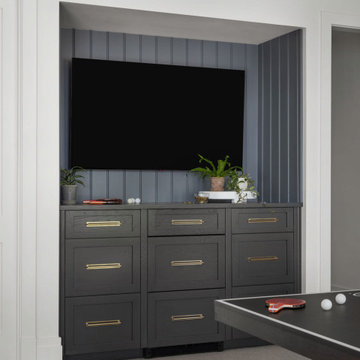
This is an example of a medium sized classic single-wall dry bar in Atlanta with carpet, grey floors, shaker cabinets, dark wood cabinets, grey worktops and wood worktops.
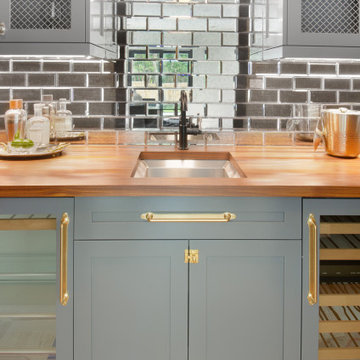
This is an example of a large contemporary single-wall wet bar in Other with a submerged sink, shaker cabinets, grey cabinets, wood worktops, mirror splashback, light hardwood flooring and beige floors.
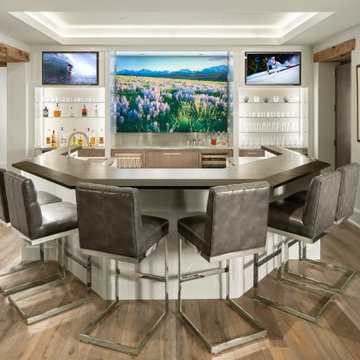
Large home bar designed for multi generation family gatherings. Combining rustic white oak cabinetry and flooring with a high gloss lacquer finish creates the modern rustic design the client dreamed of. Wenge & Stainless steel bar top.
Home Bar with Wood Worktops Ideas and Designs
8