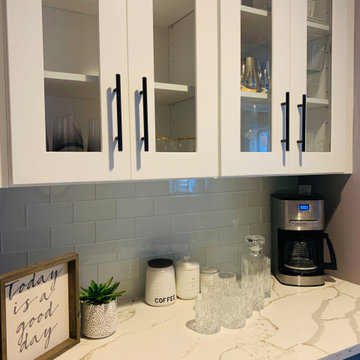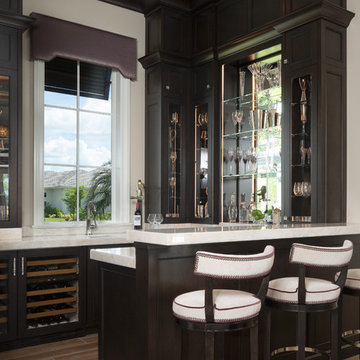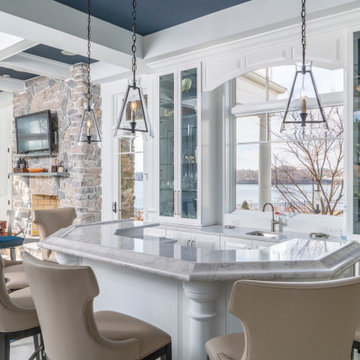Home Bar with Glass-front Cabinets Ideas and Designs
Refine by:
Budget
Sort by:Popular Today
1 - 20 of 2,813 photos
Item 1 of 2

Photo of a small traditional single-wall dry bar in London with glass-front cabinets, brown cabinets, granite worktops, glass sheet splashback, dark hardwood flooring, brown floors, multicoloured worktops and feature lighting.

Cynthia Lynn
Inspiration for a large classic single-wall wet bar in Chicago with glass-front cabinets, blue cabinets, engineered stone countertops, dark hardwood flooring, brown floors and white worktops.
Inspiration for a large classic single-wall wet bar in Chicago with glass-front cabinets, blue cabinets, engineered stone countertops, dark hardwood flooring, brown floors and white worktops.

Medium sized contemporary galley breakfast bar in Kansas City with glass-front cabinets, black cabinets, granite worktops, mirror splashback, light hardwood flooring, brown floors and multicoloured worktops.

Design-Build custom cabinetry and shelving for storage and display of extensive bourbon collection.
Cambria engineered quartz counterop - Parys w/ridgeline edge
DuraSupreme maple cabinetry - Smoke stain w/ adjustable shelves, hoop door style and "rain" glass door panes
Feature wall behind shelves - MSI Brick 2x10 Capella in charcoal
Flooring - LVP Coretec Elliptical oak 7x48
Wall color Sherwin Williams Naval SW6244 & Skyline Steel SW1015

The key to this project was to create a kitchen fitting of a residence with strong Industrial aesthetics. The PB Kitchen Design team managed to preserve the warmth and organic feel of the home’s architecture. The sturdy materials used to enrich the integrity of the design, never take away from the fact that this space is meant for hospitality. Functionally, the kitchen works equally well for quick family meals or large gatherings. But take a closer look at the use of texture and height. The vaulted ceiling and exposed trusses bring an additional element of awe to this already stunning kitchen.
Project specs: Cabinets by Quality Custom Cabinetry. 48" Wolf range. Sub Zero integrated refrigerator in stainless steel.
Project Accolades: First Place honors in the National Kitchen and Bath Association’s 2014 Design Competition

Photo of a traditional single-wall home bar in Other with no sink, glass-front cabinets, beige cabinets, dark hardwood flooring, white worktops and feature lighting.

Elevating the home bar experience with a touch of sophistication. Our remodel features custom slate blue built-ins complementing the rustic charm of the stone fireplace.

Butlers pantry with walk in pantry across from it.
Medium sized contemporary single-wall dry bar in Houston with glass-front cabinets, white cabinets, quartz worktops, beige splashback, mosaic tiled splashback, dark hardwood flooring and white worktops.
Medium sized contemporary single-wall dry bar in Houston with glass-front cabinets, white cabinets, quartz worktops, beige splashback, mosaic tiled splashback, dark hardwood flooring and white worktops.

Home bar located in family game room. Stainless steel accents accompany a mirror that doubles as a TV.
Design ideas for a large traditional breakfast bar in Omaha with a submerged sink, porcelain flooring, glass-front cabinets, mirror splashback, grey floors, white worktops and feature lighting.
Design ideas for a large traditional breakfast bar in Omaha with a submerged sink, porcelain flooring, glass-front cabinets, mirror splashback, grey floors, white worktops and feature lighting.

So cute! Tiny little area to keep your coffee warm and drinks chilled!
Photo of a small classic single-wall home bar in New York with glass-front cabinets, white cabinets, marble worktops and grey worktops.
Photo of a small classic single-wall home bar in New York with glass-front cabinets, white cabinets, marble worktops and grey worktops.

Design ideas for a coastal single-wall wet bar in Other with a submerged sink, glass-front cabinets, white cabinets, white splashback, dark hardwood flooring and white worktops.

Inspiration for a medium sized contemporary u-shaped breakfast bar in Miami with a submerged sink, glass-front cabinets and dark wood cabinets.

This is an example of a medium sized coastal u-shaped wet bar in Houston with a built-in sink, grey cabinets, granite worktops, mirror splashback, grey worktops, glass-front cabinets and feature lighting.

Michael Duerinckx
Inspiration for a large classic breakfast bar in Phoenix with a submerged sink, glass-front cabinets, distressed cabinets, granite worktops and stone slab splashback.
Inspiration for a large classic breakfast bar in Phoenix with a submerged sink, glass-front cabinets, distressed cabinets, granite worktops and stone slab splashback.

Spacecrafting
Design ideas for a large traditional home bar in Minneapolis with glass-front cabinets, distressed cabinets, matchstick tiled splashback, carpet and beige floors.
Design ideas for a large traditional home bar in Minneapolis with glass-front cabinets, distressed cabinets, matchstick tiled splashback, carpet and beige floors.

Photo of a traditional home bar in Boston with glass-front cabinets, black cabinets, granite worktops, brown floors and white worktops.

This is an example of a contemporary galley breakfast bar in Vancouver with a submerged sink, glass-front cabinets, medium wood cabinets, marble worktops, multi-coloured splashback, marble splashback, medium hardwood flooring, brown floors and multicoloured worktops.

The Ginesi Speakeasy is the ideal at-home entertaining space. A two-story extension right off this home's kitchen creates a warm and inviting space for family gatherings and friendly late nights.

Our bar area has had the most significant changes. The existing mahogany bar, paneling, floors, fireplace and beams were all painted white. On the Bar, the elbow rail was mahogany and we had the faux finisher paint it to look like the quartz counter top. Be sure and look at the before shots!
Steve Buchanan Photography

Photo of a country single-wall dry bar in Chicago with no sink, glass-front cabinets, grey cabinets, brown splashback, wood splashback, dark hardwood flooring, brown floors and black worktops.
Home Bar with Glass-front Cabinets Ideas and Designs
1