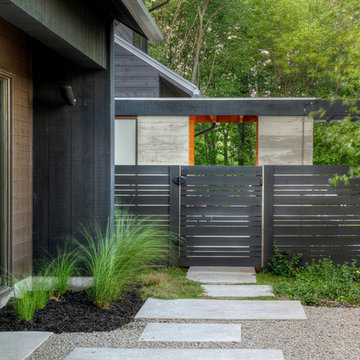1,155 Home Design Ideas, Pictures and Inspiration

Design ideas for a small contemporary back patio in London with concrete paving, no cover and fencing.

Photographer: Tom Crane
Made of 300, 10-foot steel blades set upright 8 inches apart, the award winning Cor-Ten Cattails Sculptural fence was designed for a home in Berwyn, Pennsylvania as a yard sculpture that also keeps deer out.
Made of COR-TEN, a steel alloy that eliminates the need for painting and maintains a rich, dark rust color without corroding, the fence stanchions were cut with a plasma cutter from sheets of the alloy.
Each blade stands 8 feet above grade, set in concrete 3 feet below, weighs 80-90 pounds and is 5/8 inch thick. The profile of the blades is an irregular trapezoid with no horizontal connections or supports. Only the gate has two horizontal bars, and each leaf weighs 1200 pounds.
Find the right local pro for your project
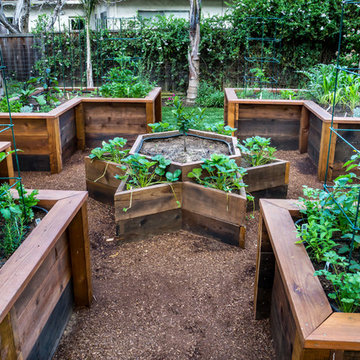
The star at the center of this veggie garden is the perfect place for the dwarf lemon tree. The six pointed star (just like the Great Seal of the United States) is ideal for the strawberries to cascade over the edges. The star is 6' with 3' clearance around the star so the space is wide enough to comfortably access the veggie beds from all sides.
Photo Credit: Mark Pinkerton

POTS & HORIZONTAL BOARD FENCE, BRADANINI
Photo of a modern back garden fence in San Francisco with gravel and a wood fence.
Photo of a modern back garden fence in San Francisco with gravel and a wood fence.
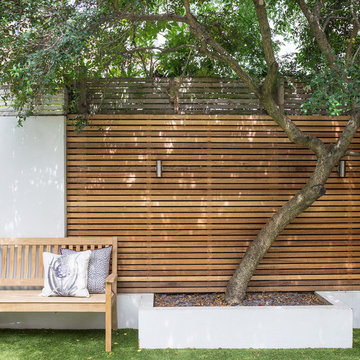
This project involved a complete back to brick refurbishment and 100 metre square enlargement of this Fulham terraced house. The property had not been modernised in 50 years and the practice managed the project from initial design, through planning, tender, construction and fit out. The kitchen was extended to the side and rear in order to create an enormous 45 square metre room where children could play, adults could cook and the whole family could be together. This allowed the formality of the front rooms to be preserved as ‘toy free’, with a grand entrance hall exemplified by the Georgian circular hall table, enclosed drawing room and limestone fireplaces to cater for the parents once little ones were asleep.
Four bedrooms and three bathrooms were carved into the upstairs to include a decadent master bedroom with walk through wardrobes and master en-suite. Element 7 flooring, 18th century antiques and Colefax & Fowler furnishings are combined elegantly with collected art pieces and personal family mementos.
Stats & Fittings: Triple Glazing, Full U/F Heating, Integrated Sonos, CAT 6 Cabling, LED Lighting, Farrow & Ball, Neptune, Element 7, Stone Age, Nina Burgess Carpets, Neptune Kitchen, Lefroy Brooks, Miele, Alternative Bathrooms, English Fireplaces of Distinction

Built by Pearson Landscape | photography by Paul Finkel
Design ideas for a medium sized contemporary front xeriscape full sun garden fence in Austin with concrete paving.
Design ideas for a medium sized contemporary front xeriscape full sun garden fence in Austin with concrete paving.
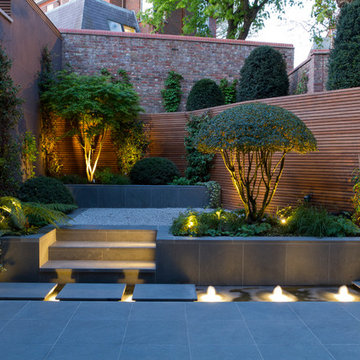
Design ideas for a world-inspired side garden in London with natural stone paving.
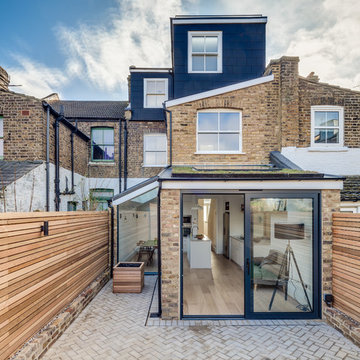
Simon Maxwell
This is an example of a contemporary rear extension in London with three floors and mixed cladding.
This is an example of a contemporary rear extension in London with three floors and mixed cladding.
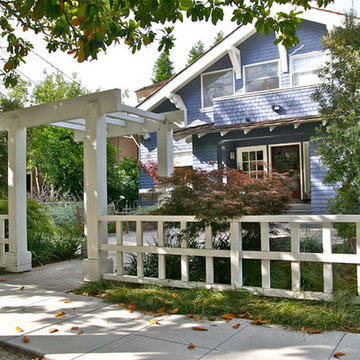
We designed an entry fence and arbor that separated the house from the street, and at the same time enhanced the strong architectural bulk of the house. Photo-Chris Jacobson, GardenArt Group
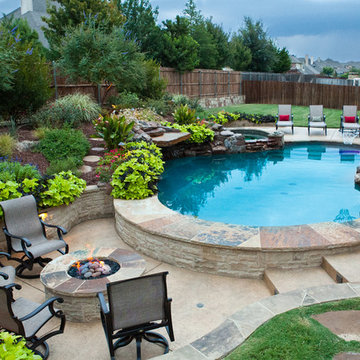
Photo of a traditional back swimming pool in Dallas with natural stone paving and fencing.
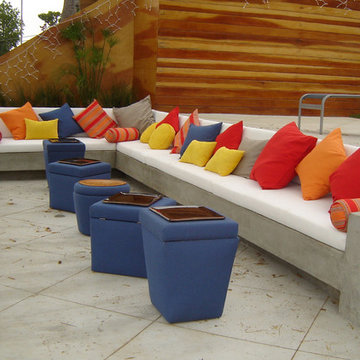
I transformed a old dilapidated backyard hillside into an entertaining area by building a concrete bench onto the existing flat area. Added custom colorful cushions and pine fencing to hide the neighbors yard.
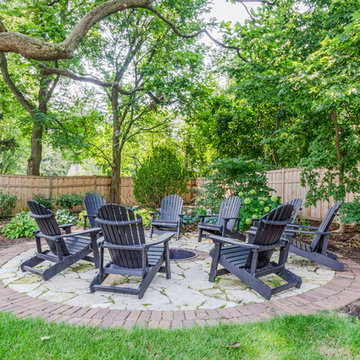
Backyard with custom pergola and built in grill in Geneva, Illinois.
Large traditional back patio in Chicago with brick paving, no cover and fencing.
Large traditional back patio in Chicago with brick paving, no cover and fencing.
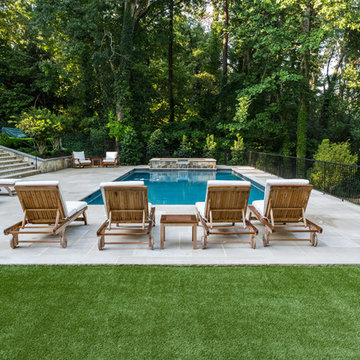
Synthetic turf breaks up the limestone pool deck.
Design ideas for a large traditional back rectangular swimming pool in Atlanta with concrete slabs and fencing.
Design ideas for a large traditional back rectangular swimming pool in Atlanta with concrete slabs and fencing.
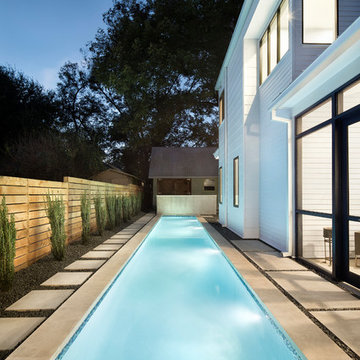
Photo: Paul Finkel
Photo of a large contemporary back rectangular lengths swimming pool in Austin with concrete paving and fencing.
Photo of a large contemporary back rectangular lengths swimming pool in Austin with concrete paving and fencing.
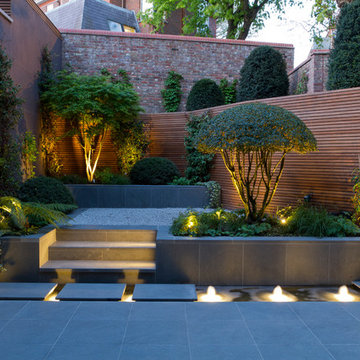
This is an example of a contemporary back garden fence in Berkshire.
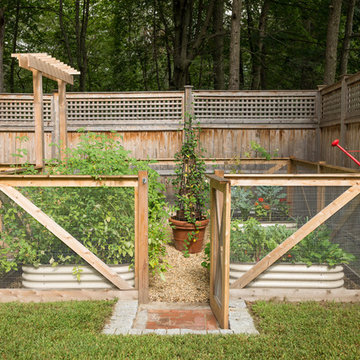
Photo: Danielle Sykes © 2015 Houzz
This is an example of a country back garden fence in Boston.
This is an example of a country back garden fence in Boston.
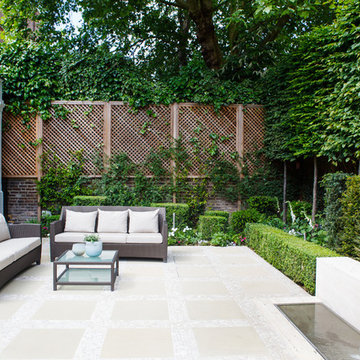
This is an example of a small traditional courtyard patio in London with natural stone paving and fencing.
1,155 Home Design Ideas, Pictures and Inspiration
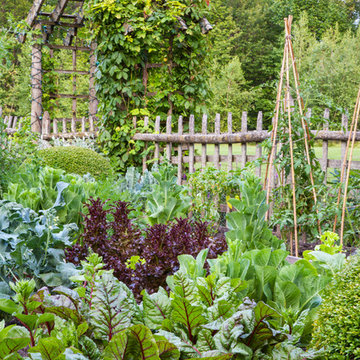
This project represents the evolution of a 10 acre space over more than three decades. It began with the pool and space around it. As the vegetable garden grew, the orchard was established and the display gardens blossomed. The prairie was restored and a kitchen was added to complete the space. Although, it continues to change with a pond next on the design plan. Photo credit: Linda Oyama Bryan
1





















