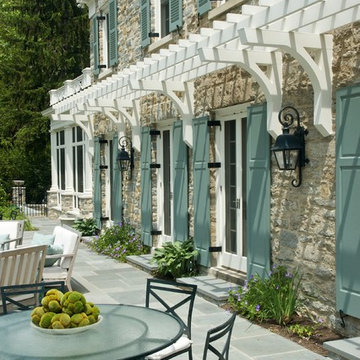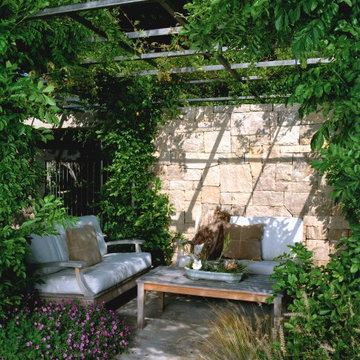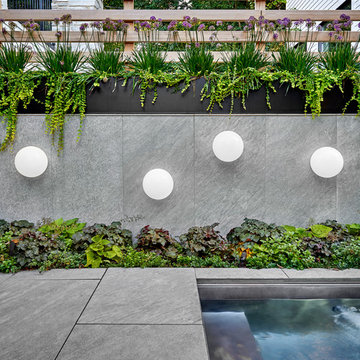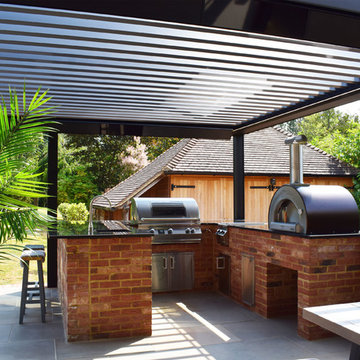2,533 Home Design Ideas, Pictures and Inspiration
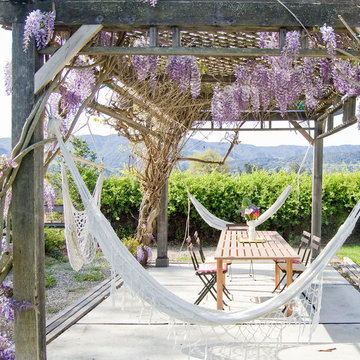
Photo by Bonnie Forkner
goinghometoroost.com
This is an example of a country back patio in Santa Barbara with a pergola.
This is an example of a country back patio in Santa Barbara with a pergola.

Design ideas for a medium sized and white mediterranean two floor render house exterior in Santa Barbara with a flat roof.
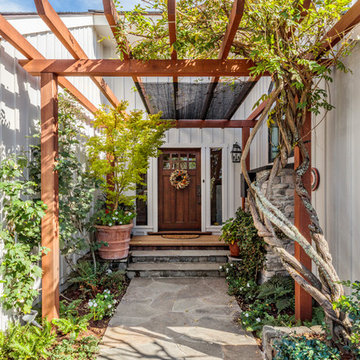
A lush green walkway covered by a custom trellis guides you to the front door of this remodeled home.
Inspiration for a medium sized traditional front door in Orange County with a single front door and a dark wood front door.
Inspiration for a medium sized traditional front door in Orange County with a single front door and a dark wood front door.
Find the right local pro for your project
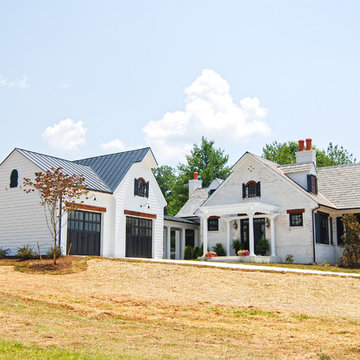
Joshua T. Moore
This is an example of a farmhouse brick house exterior in Other.
This is an example of a farmhouse brick house exterior in Other.
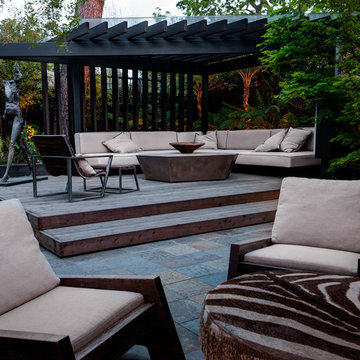
Dean J. Birinyi
Inspiration for a contemporary terrace in San Francisco with a pergola.
Inspiration for a contemporary terrace in San Francisco with a pergola.
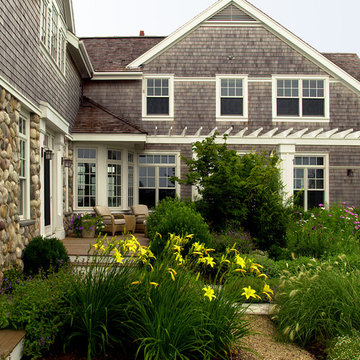
Photo by Richard Mandelkorn
Photo of a victorian house exterior in Boston with wood cladding.
Photo of a victorian house exterior in Boston with wood cladding.

deck and patio design
Photo of a large classic roof rooftop terrace in Chicago with a pergola.
Photo of a large classic roof rooftop terrace in Chicago with a pergola.
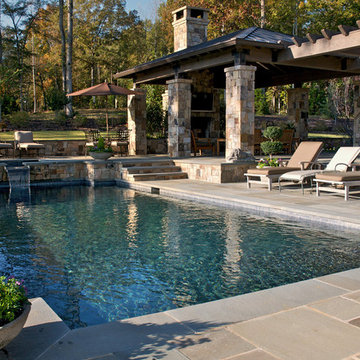
Design ideas for a medium sized rustic back rectangular swimming pool in Atlanta with a water feature and natural stone paving.
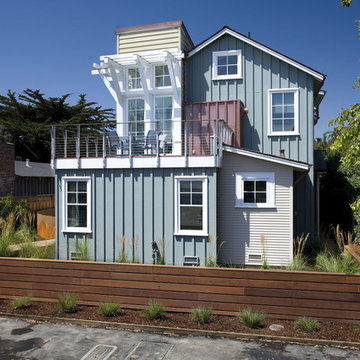
Firmness . . .
Santa Cruz’s historically eclectic Pleasure Point neighborhood has been evolving in its own quirky way for almost a century, and many of its inhabitants seem to have been around just as long. They cling to the relaxed and funky seaside character of their beach community with an almost indignant provinciality. For both client and architect, neighborhood context became the singular focus of the design; to become the “poster child” for compatibility and sustainability. Dozens of photos were taken of the surrounding area as inspiration, with the goal of honoring the idiosyncratic, fine-grained character and informal scale of a neighborhood built over time.
A low, horizontal weathered ipe fence at the street keeps out surfer vans and neighborhood dogs, and a simple gate beckons visitors to stroll down the boardwalk which gently angles toward the front door. A rusted steel fire pit is the focus of this ground level courtyard, which is encircled by a curving cor-ten garden wall graced by a sweep of horse tail reeds and tufts of feather grass.
Extensive day-lighting throughout the home is achieved with high windows placed in all directions in all major rooms, resulting in an abundance of natural light throughout. The clients report having only to turning on lights at nightfall. Notable are the numerous passive solar design elements: careful attention to overhangs and shading devices at South- and West-facing glass to control heat gain, and passive ventilation via high windows in the tower elements, all are significant contributors to the structure’s energy efficiency.
Commodity . . .
Beautiful views of Monterey Bay and the lively local beach scene became the main drivers in plan and section. The upper floor was intentionally set back to preserve ocean views of the neighbor to the north. The surf obsessed clients wished to be able to see the “break” from their upper floor breakfast table perch, able to take a moment’s notice advantage of some killer waves. A tiny 4,500 s.f. lot and a desire to create a ground level courtyard for entertaining dictated the small footprint. A graceful curving cor-ten and stainless steel stair descends from the upper floor living areas, connecting them to a ground level “sanctuary”.
A small detached art studio/surfboard storage shack in the back yard fulfills functional requirements, and includes an outdoor shower for the post-surf hose down. Parking access off a back alley helps to preserve ground floor space, and allows in the southern sun on the view/courtyard side. A relaxed “bare foot beach house” feel is underscored by weathered oak floors, painted re-sawn wall finishes, and painted wood ceilings, which recall the cozy cabins that stood here at Breakers Beach for nearly a century.
Delight . . .
Commemorating the history of the property was a priority for the surfing couple. With that in mind, they created an artistic reproduction of the original sign that decorated the property for many decades as an homage to the “Cozy Cabins at Breakers Beach”, which now graces the foyer.
This casual assemblage of local vernacular architecture has been informed by the consistent scale and simple materials of nearby cottages, shacks, and bungalows. These influences were distilled down to a palette of board and batt, clapboard, and cedar shiplap, and synthesized with bolder forms that evoke images of nearby Capitola Wharf, beach lifeguard towers, and the client’s “surf shack” program requirements. The landscape design takes its cues from boardwalks, rusted steel fire rings, and native grasses, all of which firmly tie the building to its local beach community. The locals have embraced it as one of their own.
Architect - Noel Cross Architect
Landscape Architect - Christopher Yates
Interior Designer - Gina Viscusi-Elson
Lighting Designer - Vita Pehar Design
Contractor - The Conrado Company
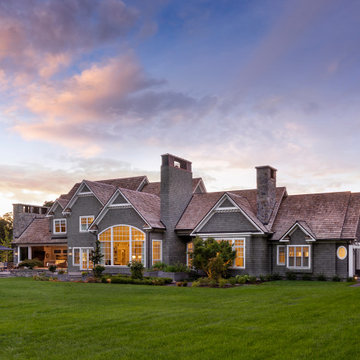
This is an example of a large and gey classic two floor detached house in Salt Lake City with a hip roof and a shingle roof.
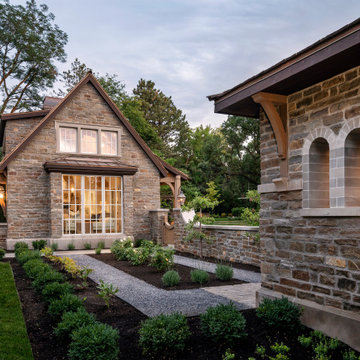
Medium sized classic side full sun garden in Salt Lake City with a retaining wall and gravel.
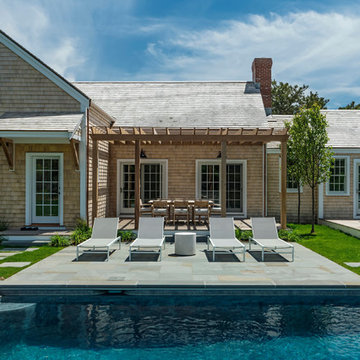
Architecture by Emeritus | Interiors by Elisa Allen | Build by Geoff Thayer
| Photos by Thomas G. Olcott
Nautical back swimming pool in Other.
Nautical back swimming pool in Other.
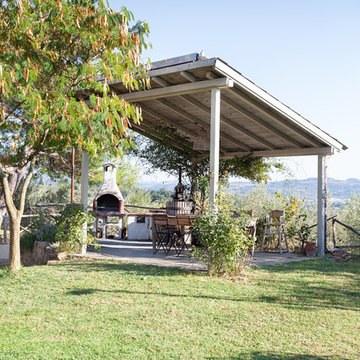
This is an example of a farmhouse back patio in Florence with an outdoor kitchen and a pergola.
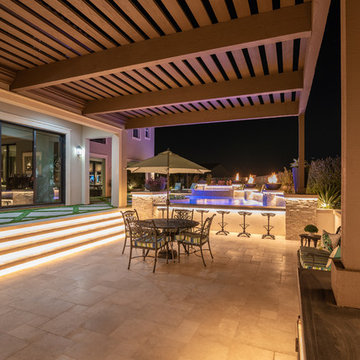
This beautiful home and landscape design are centered around family gatherings and luxury entertainment. The design is full of exquisite amenities such as: a large pool and spa veneered with custom tile throughout, an elaborate outdoor kitchen with swim up bar, a luxury outdoor shower, fire water features, gorgeous sunken fire pit, travertine decks, beautiful landscaping, while highlighted by amazing LED lighting throughout.
Bill at White Strobe Photography
2,533 Home Design Ideas, Pictures and Inspiration

This courtyard features cement pavers with grass in between. A seated patio area in front of the custom built-in fireplace with two black wall trellis' on both sides of the fireplace. Decorated with four white wingback armchairs with black trim detailing and a stone coffee table in the center. A French-inspired fountain sits across from the patio space. A wood gate acts as the entrance into the courtyard.
1





















