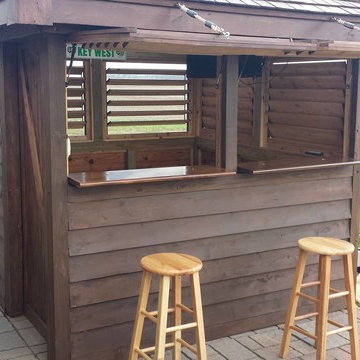4,556 Home Design Ideas, Pictures and Inspiration
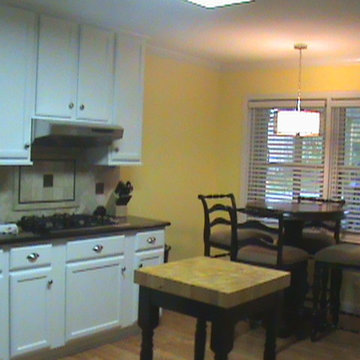
This is a project we did for a older couple who have a smaller house but wanted an updated look with extra effort on lighting and clean lines.
This is an example of a medium sized classic l-shaped kitchen/diner in Raleigh with a submerged sink, raised-panel cabinets, white cabinets, granite worktops, beige splashback, porcelain splashback, stainless steel appliances, medium hardwood flooring and an island.
This is an example of a medium sized classic l-shaped kitchen/diner in Raleigh with a submerged sink, raised-panel cabinets, white cabinets, granite worktops, beige splashback, porcelain splashback, stainless steel appliances, medium hardwood flooring and an island.
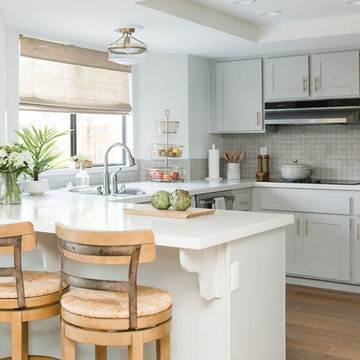
This kitchen got a complete face lift with the help of a coat of paint, new coutertops and backsplash tile. The original cabinets were a yellow oak circa 1980's and we chose a pale gray (Light French Gray by Sherwin Williams) to update and lighten the space. The blue, gray and tan tile backsplash adds a subtle pattern and color that compliments the cabinets. Woven wood shades and brass hardware add warmth and texture to the space. We incorporated greenery in the form of succulents and plants to liven up the place. Warm wood accents and counter stools also compliment the cool gray tones.
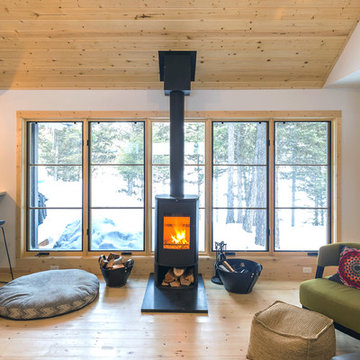
PHOTOS: JACOB HIXSON http://www.hixsonstudio.com/
Small scandi open plan living room in Other with white walls, light hardwood flooring, a wood burning stove, a metal fireplace surround, a wall mounted tv and beige floors.
Small scandi open plan living room in Other with white walls, light hardwood flooring, a wood burning stove, a metal fireplace surround, a wall mounted tv and beige floors.
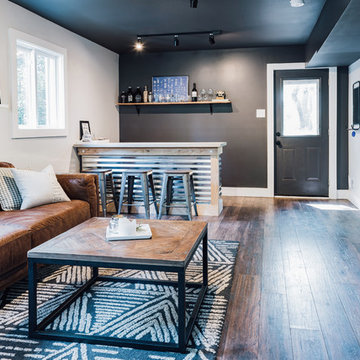
Medium sized contemporary look-out basement in Charlotte with grey walls, laminate floors and brown floors.
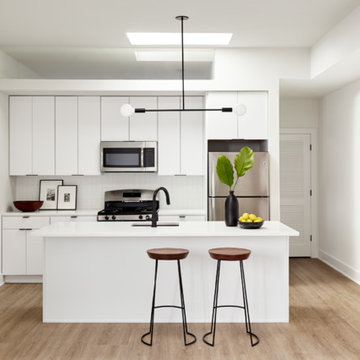
Kitchen with black fixtures and hardware, ceramic tile backsplash, quartz countertops, and barbell pendant light. Photography by Kyle Born.
Small contemporary galley open plan kitchen in Philadelphia with a submerged sink, flat-panel cabinets, white cabinets, engineered stone countertops, white splashback, ceramic splashback, stainless steel appliances, light hardwood flooring, an island and beige floors.
Small contemporary galley open plan kitchen in Philadelphia with a submerged sink, flat-panel cabinets, white cabinets, engineered stone countertops, white splashback, ceramic splashback, stainless steel appliances, light hardwood flooring, an island and beige floors.
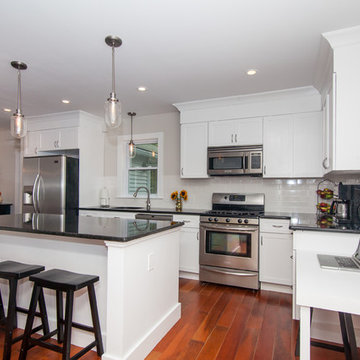
Antique farmhouse kitchen remodeled to provide ample workspace, seating, and functionality
Design ideas for a medium sized farmhouse l-shaped kitchen/diner in Boston with a submerged sink, shaker cabinets, white cabinets, granite worktops, white splashback, metro tiled splashback, stainless steel appliances, dark hardwood flooring and an island.
Design ideas for a medium sized farmhouse l-shaped kitchen/diner in Boston with a submerged sink, shaker cabinets, white cabinets, granite worktops, white splashback, metro tiled splashback, stainless steel appliances, dark hardwood flooring and an island.
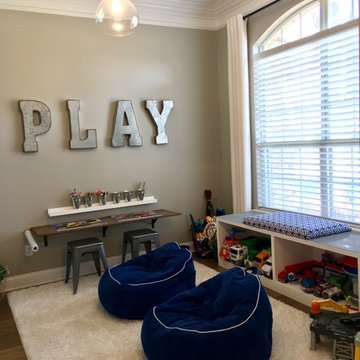
Medium sized classic kids' bedroom for boys in Jacksonville with grey walls and medium hardwood flooring.

Yutaka Kinumaki
Photo of a medium sized contemporary galley open plan kitchen in Other with an integrated sink, flat-panel cabinets, white cabinets, stainless steel worktops, metallic splashback, metal splashback, black appliances, medium hardwood flooring, a breakfast bar, red floors and red worktops.
Photo of a medium sized contemporary galley open plan kitchen in Other with an integrated sink, flat-panel cabinets, white cabinets, stainless steel worktops, metallic splashback, metal splashback, black appliances, medium hardwood flooring, a breakfast bar, red floors and red worktops.
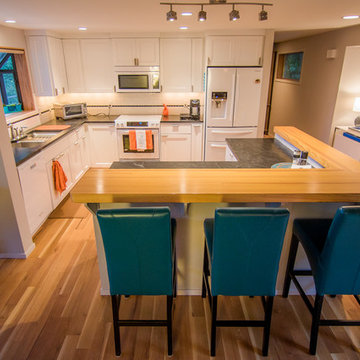
Design ideas for a medium sized eclectic l-shaped open plan kitchen in Seattle with a submerged sink, recessed-panel cabinets, white cabinets, engineered stone countertops, white splashback, ceramic splashback, white appliances, light hardwood flooring and an island.
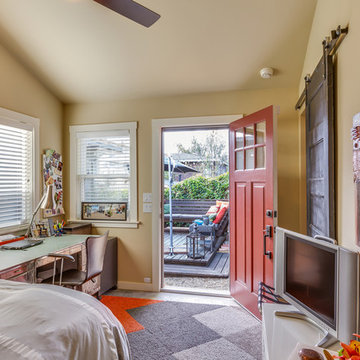
The bedroom and office, looking out to the door.
Inspiration for a small classic guest bedroom in San Francisco with beige walls, carpet and no fireplace.
Inspiration for a small classic guest bedroom in San Francisco with beige walls, carpet and no fireplace.
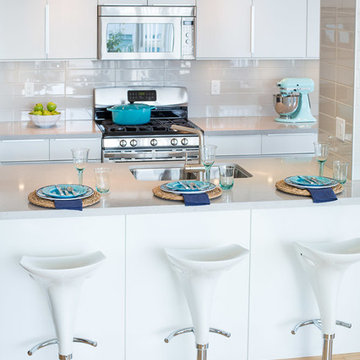
Compatibility with existing structure
This project involved rethinking the space by discovering new solutions within the same sq-footage. Through a development city permit process we were able to legally remove the enclosed solarium sliding doors and pocket-door to integrate the kitchen with the rest of the space. The result, two dysfunctional spaces now transformed into one dramatic and free-flowing space which fueled our client’s passion for entertaining and cooking.
A unique challenge involved integrating the remaining wall “pillar” into the design. It was created to house the building plumbing stack and some electrical. By integrating the island’s main countertop around the pillar with 3”x6” ceramic tiles we are able to add visual flavour to the space without jeopardizing the end result.
Functionality and efficient use of space
Kitchen cabinetry with pull-out doors and drawers added much needed storage to a cramped kitchen. Further, adding 3 floor-to-ceiling pantries helped increase storage by more than 300%
Extended quartz counter features a casual eating bar, with plenty of workspace and an undermounted sink for easy maintenance when cleaning countertops.
A larger island with extra seating made the kitchen a hub for all things entertainment.
Creativity in design and details
Customizing out-of-the-box standard cabinetry gives full-height storage at a price significantly less than custom millwork.
Housing the old fridge into an extra deep upper cabinet and incasing it with side gables created an integrated look to a “like-new” appliance.
Pot lights, task lights, and under cabinet lighting was added using a 3-way remote controlled dimmer assuring great lighting on a dark day.
Environmental considerations/features
The kitchen features: low-flow motion sensor faucet. Low-voltage pot lights with dimmers. 3, 3-way dimmer switches with remote control technology to create amazing ambiance in an environmentally friendly way. This meant we didn’t need to run new 3-way wiring, open walls, thus, avoiding extra work and debris.
Re using the “like-new” Energy-efficient appliances saved the client money.
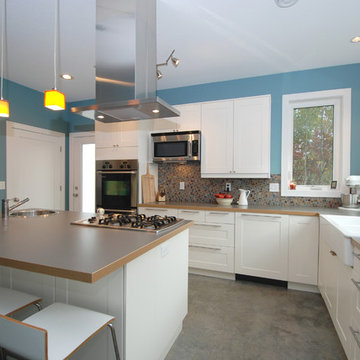
Modern Kitchen
Photo of a medium sized contemporary u-shaped kitchen/diner in Minneapolis with a belfast sink, shaker cabinets, white cabinets, stainless steel appliances, laminate countertops, multi-coloured splashback, glass tiled splashback and concrete flooring.
Photo of a medium sized contemporary u-shaped kitchen/diner in Minneapolis with a belfast sink, shaker cabinets, white cabinets, stainless steel appliances, laminate countertops, multi-coloured splashback, glass tiled splashback and concrete flooring.
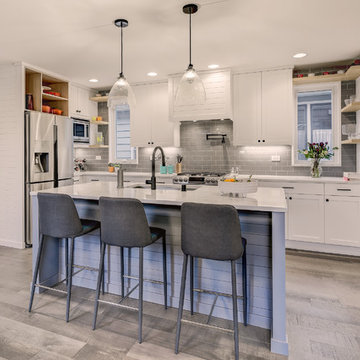
Photo by Travis Peterson.
Photo of a small classic l-shaped open plan kitchen in Seattle with a submerged sink, shaker cabinets, white cabinets, engineered stone countertops, grey splashback, ceramic splashback, stainless steel appliances, medium hardwood flooring, an island, white worktops and grey floors.
Photo of a small classic l-shaped open plan kitchen in Seattle with a submerged sink, shaker cabinets, white cabinets, engineered stone countertops, grey splashback, ceramic splashback, stainless steel appliances, medium hardwood flooring, an island, white worktops and grey floors.
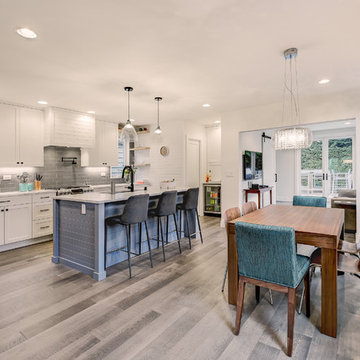
Photo by Travis Peterson.
Design ideas for a small contemporary l-shaped open plan kitchen in Seattle with a submerged sink, shaker cabinets, white cabinets, engineered stone countertops, grey splashback, ceramic splashback, stainless steel appliances, medium hardwood flooring, an island and white worktops.
Design ideas for a small contemporary l-shaped open plan kitchen in Seattle with a submerged sink, shaker cabinets, white cabinets, engineered stone countertops, grey splashback, ceramic splashback, stainless steel appliances, medium hardwood flooring, an island and white worktops.
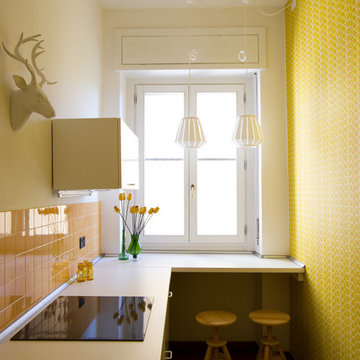
l’appartamento è stato progettato per un affitto di breve termine. Abbiamo deciso di decorarlo nello stile scandinavo in voga al tempo della costruzione. Sono stati usati gli elementi principali dello stile originario: muri bianchi, sfumature neutre, arredi con accenti di colore, piedini di legno arrotondati di arredi, rame, posters, con ispirazione dalla natura. Per minimizzare le spese la pianta originaria non è stata cambiata. Nel bagno abbiamo installato sanitari vintage di colore rosa.
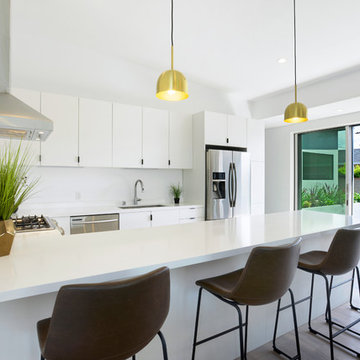
Inspiration for a small modern u-shaped open plan kitchen in Los Angeles with a double-bowl sink, flat-panel cabinets, white cabinets, engineered stone countertops, stainless steel appliances, medium hardwood flooring, a breakfast bar, grey floors and white worktops.

3″x8″ Subway Tile – 614 Matador Red(discontinued), 1015R Caribbean Blue, 406W Aged Moss, 920 Midnight Sky, 1950E Indian Summer, 713 Peacock Green, 65R Amber / Texture – Bloom, Pine, Sun
Photos by Troy Thies
Project with KOR Interior Design
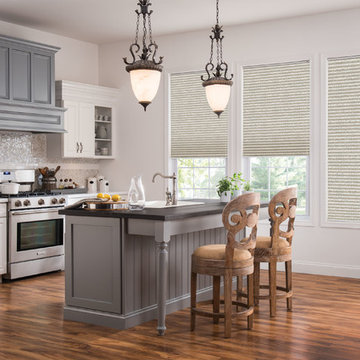
Understated elegance can be achieved by bringing pattern and texture to your window coverings with custom printed cellular shades.
Classic grey and white kitchen in Orange County.
Classic grey and white kitchen in Orange County.
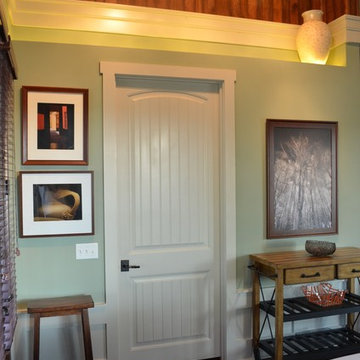
Don Chapman
Photo of a small rustic front door in Atlanta with green walls, medium hardwood flooring, a double front door and a white front door.
Photo of a small rustic front door in Atlanta with green walls, medium hardwood flooring, a double front door and a white front door.
4,556 Home Design Ideas, Pictures and Inspiration
2




















