1,710,307 Home Design Ideas, Pictures and Inspiration
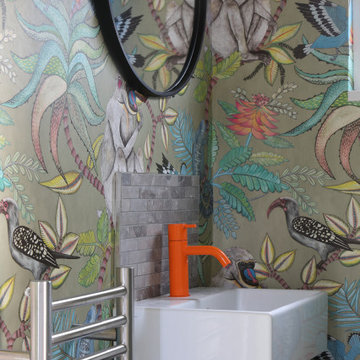
My client's favourite colour is orange, and this colour can be seen in the choice of paint colour for the inside of the front door and the tap in the cloakroom, both adding a touch of playfulness to the space.
In the cloakroom we chose Cole & Son wallpaper, presents an unexpected conversation piece and adds softness to the hard floor tiles and bathroom fittings.

Photo of a large classic master bedroom in London with white walls, medium hardwood flooring, a standard fireplace, a wooden fireplace surround, a drop ceiling, panelled walls and a chimney breast.

SOMETIMES, A CLASSIC DESIGN IS ALL YOU NEED FOR AN OPEN-PLAN SPACE THAT WORKS FOR THE WHOLE FAMILY.
This client wanted to extend their existing space to create an open plan kitchen where the whole family could spend time together.
To meet this brief, we used the beautiful Shelford from our British kitchen range, with shaker doors in Inkwell Blue and Light Grey.
The stunning kitchen island added the wow factor to this design, where the sink was located and also some beautiful oak shelving to house books and accessories.
We used quartz composite worktops in Ice Branco throughout, Blanco sink and taps, and completed the space with AEG built-in and integrated appliances.
We also created a functional utility room, which complemented the main kitchen design.

This terrace house had remained empty for over two years and was in need of a complete renovation. Our clients wanted a beautiful home with the best potential energy performance for a period property.
The property was extended on ground floor to increase the kitchen and dining room area, maximize the overall building potential within the current Local Authority planning constraints.
The attic space was extended under permitted development to create a master bedroom with dressing room and en-suite bathroom.
The palette of materials is a warm combination of natural finishes, textures and beautiful colours that combine to create a tranquil and welcoming living environment.
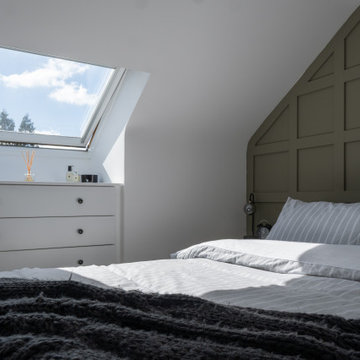
My client wanted to be pushed away from their grey comfort zone. Soft sage and paneling help to create an inviting space and accentuate the arches of the ceiling. Warm wooden flooring adds natural textures to the space. Black brushed metal was used consistently throughout the hardware and lighting to add depth to the scheme and create focal points. Minimal styling helped to complete the design.

Settling here from overseas, the owners of this house in Primrose Hill chose the area for its quintessentially English architecture and bohemian feel. They loved the property’s original features and wanted their new home to be light and spacious, with plenty of storage and an eclectic British feel. As self-confessed ‘culture vultures’, the couple’s art collection formed the basis of their home’s colour palette. Originally set over four-storeys, the property was tall and narrow with boxy rooms, which made it feel dark and poky. Custom joinery was designed in a myriad of different styles for each room to house the family’s belongings. The ceiling height was increased to create a bright, open family kitchen-diner, which leads to a courtyard garden. There’s a fresh, energetic palette, with aqua-blue and white kitchen cabinetry complemented by fashionable ice cream shades in the dining area. A colourful bespoke rug and contemporary artwork provide the finishing touches. Custom-made cabinetry sits within an alcove housing children’s books, toys and a TV, while further storage is concealed beneath a smart upholstered banquette. In the master suite, a corridor of stylish soft pink panelling conceals floor-to-ceiling wardrobes and leads to a stunning antique mirrored doorway, behind which is a generous marble-clad en-suite bathroom.

Tracy, one of our fabulous customers who last year undertook what can only be described as, a colossal home renovation!
With the help of her My Bespoke Room designer Milena, Tracy transformed her 1930's doer-upper into a truly jaw-dropping, modern family home. But don't take our word for it, see for yourself...

Project Battersea was all about creating a muted colour scheme but embracing bold accents to create tranquil Scandi design. The clients wanted to incorporate storage but still allow the apartment to feel bright and airy, we created a stunning bespoke TV unit for the clients for all of their book and another bespoke wardrobe in the guest bedroom. We created a space that was inviting and calming to be in.

Inspiration for a small contemporary family bathroom in London with beige cabinets, a built-in bath, a shower/bath combination, a wall mounted toilet, blue tiles, matchstick tiles, white walls, a built-in sink, wooden worktops, white floors, a hinged door, beige worktops, a single sink, a built in vanity unit and flat-panel cabinets.
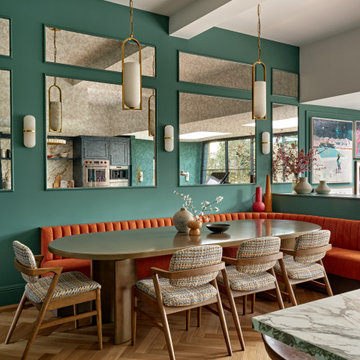
This young and vibrant family wanted an open plan space where they could cook, see their children play and interact whilst they were in the kitchen, a social space to cook for friends / family and be part of the conversation at the same time. We designed the perfect over sized banquette seating to maximise the number of guests in addition to conventional dining chairs, the perfect balance in every way. Adding mirrors helped soften the open plan feel allowing softness and movement throughout the day and evening.
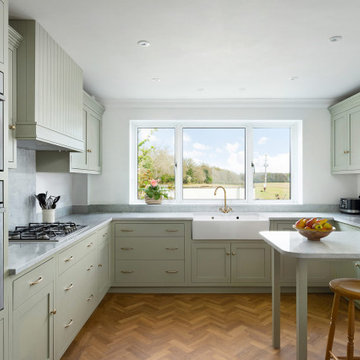
Hand painted contemporary shaker. The perfect blend of modern and traditional styling. Brass handles and taps work in harmony with the elegant cabinetry.

Luxury Sitting Room in Belfast. Includes paneling, shagreen textured wallpaper, bespoke joinery, furniture and soft furnishings. Faux Fur and silk cushions complete this comfortable corner.

Using natural finishes and textures throughout and up-cycling existing pieces where possible
Photo of a medium sized scandi living room in Kent with light hardwood flooring, a wood burning stove, a brick fireplace surround and white floors.
Photo of a medium sized scandi living room in Kent with light hardwood flooring, a wood burning stove, a brick fireplace surround and white floors.

This image portrays a sleek and modern bathroom vanity design that exudes luxury and sophistication. The vanity features a dark wood finish with a pronounced grain, providing a rich contrast to the bright, marbled countertop. The clean lines of the cabinetry underscore a minimalist aesthetic, while the undermount sink maintains the seamless look of the countertop.
Above the vanity, a large mirror reflects the bathroom's interior, amplifying the sense of space and light. Elegant wall-mounted faucets with a brushed gold finish emerge directly from the marble, adding a touch of opulence and an attention to detail that speaks to the room's bespoke quality.
The lighting is provided by a trio of globe lights set against a muted grey wall, casting a soft glow that enhances the warm tones of the brass fixtures. A roman shade adorns the window, offering privacy and light control, and contributing to the room's tranquil ambiance.
The marble flooring ties the elements together with its subtle veining, reflecting the same patterns found in the countertop. This bathroom combines functionality with design excellence, showcasing a preference for high-quality materials and a refined color palette that together create an inviting and restful retreat.

It is a luxury to have two sitting rooms, but with a house with many floors and a family it really helps! This room was designed to have a calmer area for the family to sit together and for this reason we calmed the colours down o give it a softer feel. A large rug in the room and floor to ceiling curtains really elevates the space, whilst taking the textured wallpaper around the room ensures the room feels luxurious and warm.
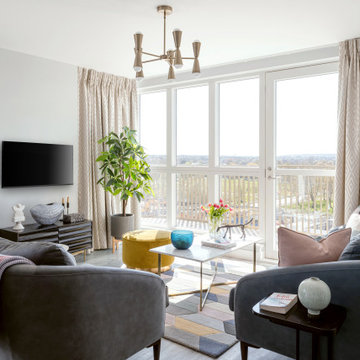
This is an example of a medium sized contemporary formal open plan living room curtain in London with grey walls and a wall mounted tv.

The Paddocks, Writtle
Set in the beautiful Essex countryside in the sought after village of Writtle, Chelmsford, this project was focused on the developer’s own home within the development of a total of 6 new houses. With unobstructed views of the countryside, all properties were built to the highest standards in every respect and our mission was to create an effortless interior that reflected the quality and design workmanship throughout, together with contemporary detailing and luxury.
A soothing neutral palette throughout with tactile wall finishes, soft textures and layers, provided the backdrop to a calming interior scheme. The perfect mix of woven linens, flat velvets, bold accessories and soft colouring, is beautifully tailored to our clients needs and tastes, creating a calm, contemporary oasis that best suited the client’s lifestyle and requirements.

Art Deco style bathroom with a reclaimed basin, roll top bath in Charlotte's Locks and high cistern toilet. The lattice tiles are from Fired Earth and the wall panels are Railings.

Inspiration for a contemporary ensuite bathroom in Cambridgeshire with black cabinets, pink tiles, ceramic tiles, a freestanding vanity unit, a console sink and a single sink.

Inspiration for an expansive traditional open plan kitchen in Sussex with shaker cabinets and marble splashback.
1,710,307 Home Design Ideas, Pictures and Inspiration
1



















