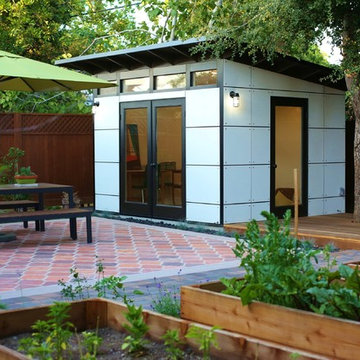88 Home Design Ideas, Pictures and Inspiration
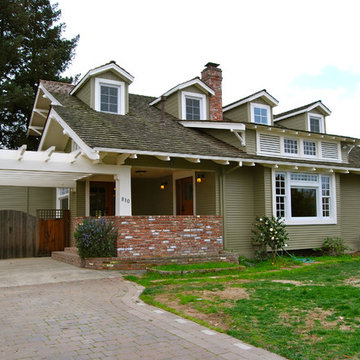
E Kretschmer
Green and large classic two floor detached house in San Francisco with vinyl cladding, a pitched roof and a shingle roof.
Green and large classic two floor detached house in San Francisco with vinyl cladding, a pitched roof and a shingle roof.
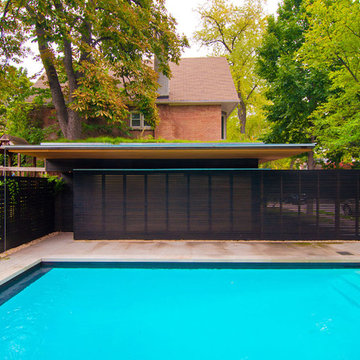
Rosedale ‘PARK’ is a detached garage and fence structure designed for a residential property in an old Toronto community rich in trees and preserved parkland. Located on a busy corner lot, the owner’s requirements for the project were two fold:
1) They wanted to manage views from passers-by into their private pool and entertainment areas while maintaining a connection to the ‘park-like’ public realm; and
2) They wanted to include a place to park their car that wouldn’t jeopardize the natural character of the property or spoil one’s experience of the place.
The idea was to use the new garage, fence, hard and soft landscaping together with the existing house, pool and two large and ‘protected’ trees to create a setting and a particular sense of place for each of the anticipated activities including lounging by the pool, cooking, dining alfresco and entertaining large groups of friends.
Using wood as the primary building material, the solution was to create a light, airy and luminous envelope around each component of the program that would provide separation without containment. The garage volume and fence structure, framed in structural sawn lumber and a variety of engineered wood products, are wrapped in a dark stained cedar skin that is at once solid and opaque and light and transparent.
The fence, constructed of staggered horizontal wood slats was designed for privacy but also lets light and air pass through. At night, the fence becomes a large light fixture providing an ambient glow for both the private garden as well as the public sidewalk. Thin striations of light wrap around the interior and exterior of the property. The wall of the garage separating the pool area and the parked car is an assembly of wood framed windows clad in the same fence material. When illuminated, this poolside screen transforms from an edge into a nearly transparent lantern, casting a warm glow by the pool. The large overhang gives the area by the by the pool containment and sense of place. It edits out the view of adjacent properties and together with the pool in the immediate foreground frames a view back toward the home’s family room. Using the pool as a source of light and the soffit of the overhang a reflector, the bright and luminous water shimmers and reflects light off the warm cedar plane overhead. All of the peripheral storage within the garage is cantilevered off of the main structure and hovers over native grade to significantly reduce the footprint of the building and minimize the impact on existing tree roots.
The natural character of the neighborhood inspired the extensive use of wood as the projects primary building material. The availability, ease of construction and cost of wood products made it possible to carefully craft this project. In the end, aside from its quiet, modern expression, it is well-detailed, allowing it to be a pragmatic storage box, an elevated roof 'garden', a lantern at night, a threshold and place of occupation poolside for the owners.
Photo: Bryan Groulx
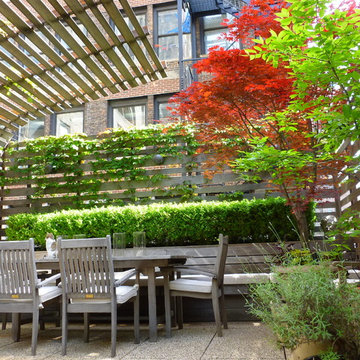
These photographs were taken of the roof deck (May 2012) by our client and show the wonderful planting and how truly green it is up on a roof in the midst of industrial/commercial Chelsea. There are also a few photos of the clients' adorable cat Jenny within the space.
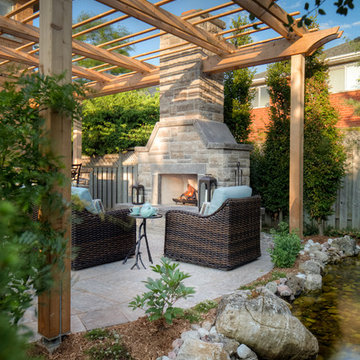
This is an example of a medium sized rustic back patio in Toronto with an outdoor kitchen, natural stone paving and a gazebo.
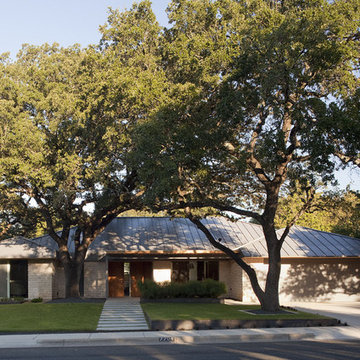
Paul Bardagjy Photography
Photo of a medium sized and white contemporary bungalow house exterior in Austin with stone cladding and a hip roof.
Photo of a medium sized and white contemporary bungalow house exterior in Austin with stone cladding and a hip roof.

Eichler in Marinwood - At the larger scale of the property existed a desire to soften and deepen the engagement between the house and the street frontage. As such, the landscaping palette consists of textures chosen for subtlety and granularity. Spaces are layered by way of planting, diaphanous fencing and lighting. The interior engages the front of the house by the insertion of a floor to ceiling glazing at the dining room.
Jog-in path from street to house maintains a sense of privacy and sequential unveiling of interior/private spaces. This non-atrium model is invested with the best aspects of the iconic eichler configuration without compromise to the sense of order and orientation.
photo: scott hargis
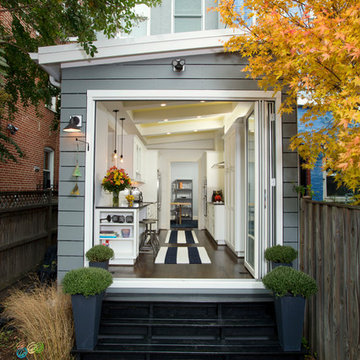
Greg Hadley
Gey and medium sized traditional two floor house exterior in DC Metro with wood cladding and a lean-to roof.
Gey and medium sized traditional two floor house exterior in DC Metro with wood cladding and a lean-to roof.
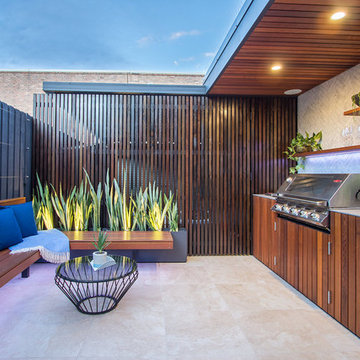
Photo of a small contemporary patio in Sydney with a roof extension and a bbq area.
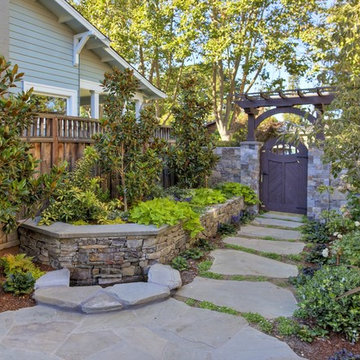
Design ideas for a large traditional side partial sun garden for autumn in San Francisco with a garden path and natural stone paving.
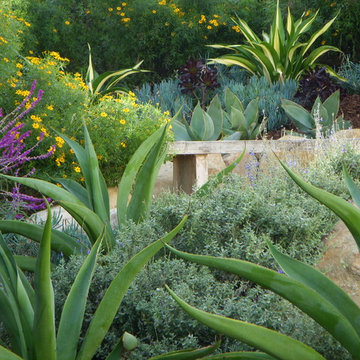
This is a small condo backyard which was originally a steep hill and was not a useable space. We terraced with stone and created 2 seating areas.The main outdoor living space now has an outdoor kitchen and stone fireplace. The garden includes succulents, seasonal color, and drought tolerant plants.
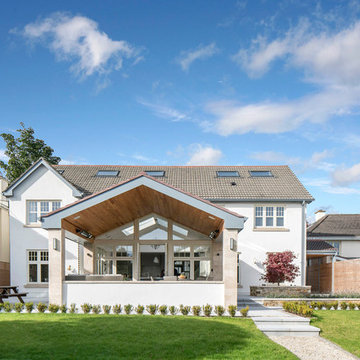
This is an example of a large and white traditional two floor render detached house in Dublin with a tiled roof and a pitched roof.
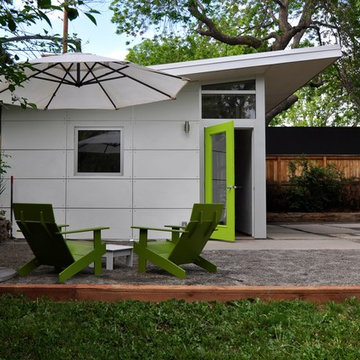
From our Designer Series (custom vs signature). A Studio workshop that has transformed the backyard space. What was once a weedy and unused grassy corner of the yard is now a useful garage space and the inspiration for hardscaping, paths, and a new seating area.
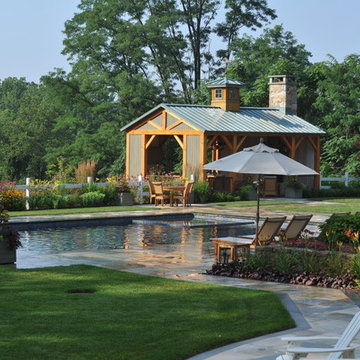
Edward Clark Landscape Architect, LLC
Wicklow & Laurano Landscape Contractor
Photo of a medium sized country back rectangular swimming pool in New York with a pool house and tiled flooring.
Photo of a medium sized country back rectangular swimming pool in New York with a pool house and tiled flooring.
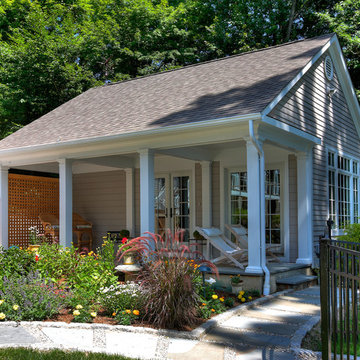
Jim Furman
Photo of a large and gey traditional house exterior in New York with three floors, wood cladding and a pitched roof.
Photo of a large and gey traditional house exterior in New York with three floors, wood cladding and a pitched roof.
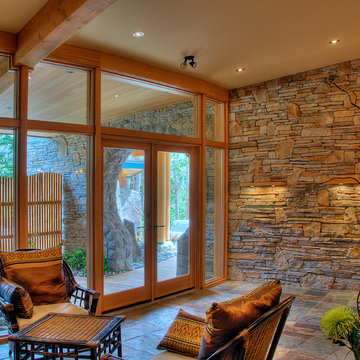
Alan Burns
This is an example of a medium sized contemporary foyer in Vancouver with a double front door, a glass front door, beige walls, slate flooring, multi-coloured floors and feature lighting.
This is an example of a medium sized contemporary foyer in Vancouver with a double front door, a glass front door, beige walls, slate flooring, multi-coloured floors and feature lighting.
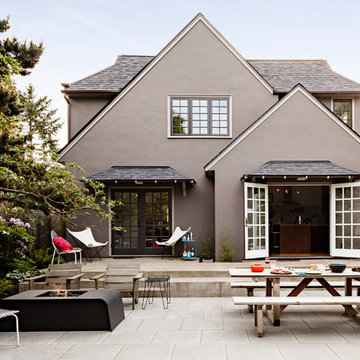
Lincoln Barbour
This is an example of a medium sized contemporary back patio in Portland with a fire feature and concrete paving.
This is an example of a medium sized contemporary back patio in Portland with a fire feature and concrete paving.
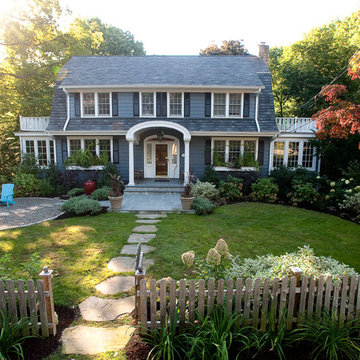
An eclectic and welcoming alternative to the traditional lawn. Inviting to birds, butterflys and neighbors. More at http://www.WestoverLd.com
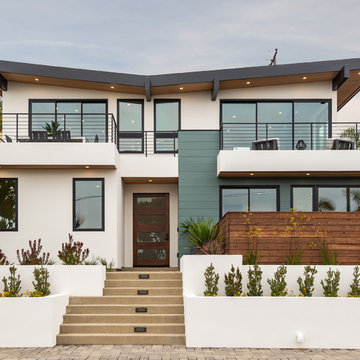
Mid-century modern custom beach home
Design ideas for a large and white contemporary two floor detached house in San Diego with mixed cladding, a mixed material roof and a lean-to roof.
Design ideas for a large and white contemporary two floor detached house in San Diego with mixed cladding, a mixed material roof and a lean-to roof.

Originally, the front of the house was on the left (eave) side, facing the primary street. Since the Garage was on the narrower, quieter side street, we decided that when we would renovate, we would reorient the front to the quieter side street, and enter through the front Porch.
So initially we built the fencing and Pergola entering from the side street into the existing Front Porch.
Then in 2003, we pulled off the roof, which enclosed just one large room and a bathroom, and added a full second story. Then we added the gable overhangs to create the effect of a cottage with dormers, so as not to overwhelm the scale of the site.
The shingles are stained Cabots Semi-Solid Deck and Siding Oil Stain, 7406, color: Burnt Hickory, and the trim is painted with Benjamin Moore Aura Exterior Low Luster Narraganset Green HC-157, (which is actually a dark blue).
Photo by Glen Grayson, AIA
88 Home Design Ideas, Pictures and Inspiration
2




















