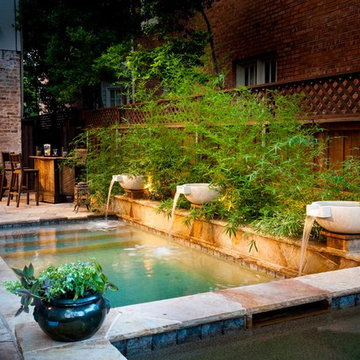88 Home Design Ideas, Pictures and Inspiration
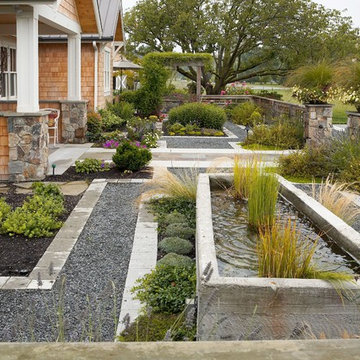
A old watering trough from the site was used as a water feature within the courtyard. Low maintenance plantings and traditional gravel pathways with paver edging flank the stone entry and are surrounded by low lath screen fences to formalize the space. This farmstead is located in the Northwest corner of Washington State. Photo by Ian Gleadle
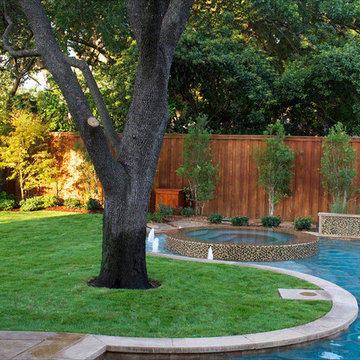
Melda Clark & Bob Acton
Design ideas for a large contemporary back custom shaped hot tub in Dallas with concrete paving.
Design ideas for a large contemporary back custom shaped hot tub in Dallas with concrete paving.
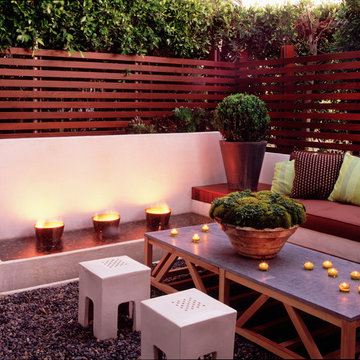
Photo of a medium sized contemporary back patio in Los Angeles with gravel, a fire feature and no cover.
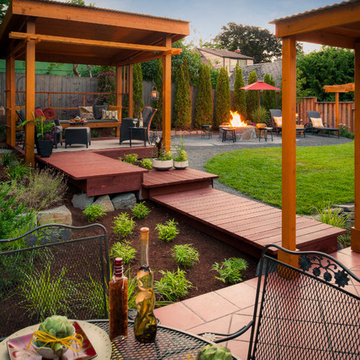
Outdoor Living Spaces, Custom Wood Structures, Outdoor Seating, Professionally Designed Landscape, Cedar Fencing, Gazebo, Covered Structures, Paths & Walkways, 1/4 Minus Walkway, Flagstone Hardscaping, Decking, Tile Hardscaping
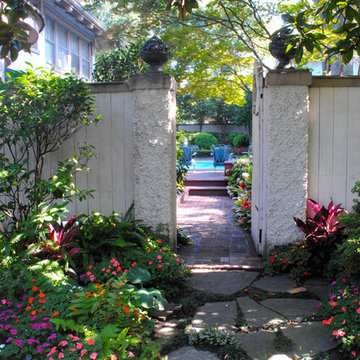
Gurley's Azalea Garden
Photo of a small classic side fully shaded garden fence for spring in Nashville with natural stone paving.
Photo of a small classic side fully shaded garden fence for spring in Nashville with natural stone paving.
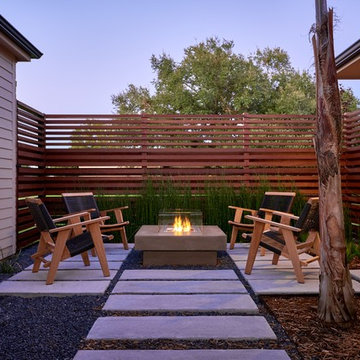
Photo Credit: Peter Molick
Architect: Content
Photo of a small contemporary back patio in Houston with a fire feature and no cover.
Photo of a small contemporary back patio in Houston with a fire feature and no cover.
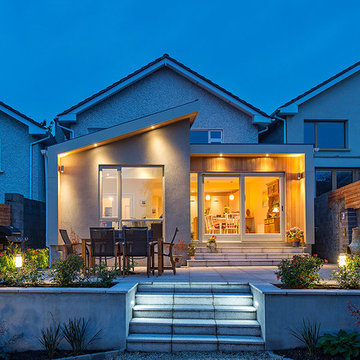
Contemporary style extension with monopitch detailing.
Inspiration for a classic two floor house exterior in Dublin with mixed cladding.
Inspiration for a classic two floor house exterior in Dublin with mixed cladding.
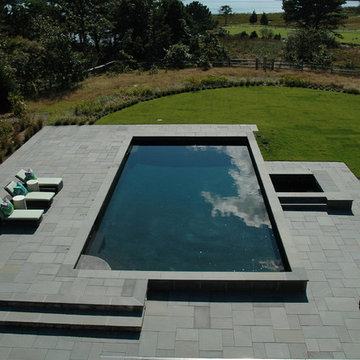
This is an example of a large contemporary back rectangular lengths hot tub in Boston with tiled flooring.
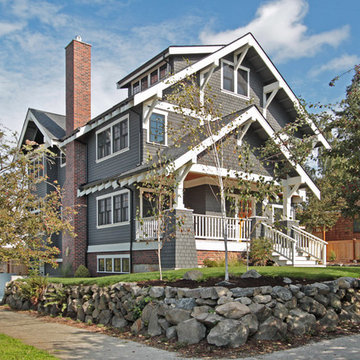
This Greenlake area home is the result of an extensive collaboration with the owners to recapture the architectural character of the 1920’s and 30’s era craftsman homes built in the neighborhood. Deep overhangs, notched rafter tails, and timber brackets are among the architectural elements that communicate this goal.
Given its modest 2800 sf size, the home sits comfortably on its corner lot and leaves enough room for an ample back patio and yard. An open floor plan on the main level and a centrally located stair maximize space efficiency, something that is key for a construction budget that values intimate detailing and character over size.
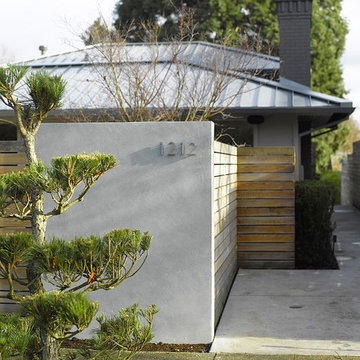
This home was built in 1952. the was completely gutted and the floor plans was opened to provide for a more contemporary lifestyle. A simple palette of concrete, wood, metal, and stone provide an enduring atmosphere that respects the vintage of the home.
Please note that due to the volume of inquiries & client privacy regarding our projects we unfortunately do not have the ability to answer basic questions about materials, specifications, construction methods, or paint colors. Thank you for taking the time to review our projects. We look forward to hearing from you if you are considering to hire an architect or interior Designer.

Eichler in Marinwood - At the larger scale of the property existed a desire to soften and deepen the engagement between the house and the street frontage. As such, the landscaping palette consists of textures chosen for subtlety and granularity. Spaces are layered by way of planting, diaphanous fencing and lighting. The interior engages the front of the house by the insertion of a floor to ceiling glazing at the dining room.
Jog-in path from street to house maintains a sense of privacy and sequential unveiling of interior/private spaces. This non-atrium model is invested with the best aspects of the iconic eichler configuration without compromise to the sense of order and orientation.
photo: scott hargis
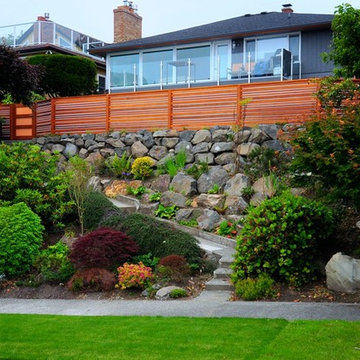
Inspiration for a large contemporary back full sun garden for summer in Seattle with a retaining wall and gravel.
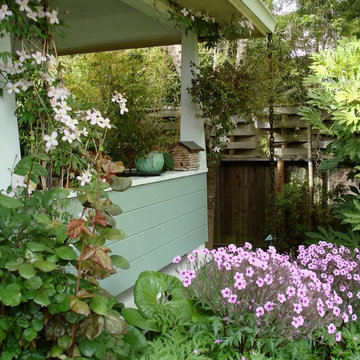
Novato, CA /
photo: Gary Marsh / Constructed by 'All Decked Out', Marin County, CA
Medium sized traditional back fully shaded garden for summer in San Francisco with a garden path and natural stone paving.
Medium sized traditional back fully shaded garden for summer in San Francisco with a garden path and natural stone paving.
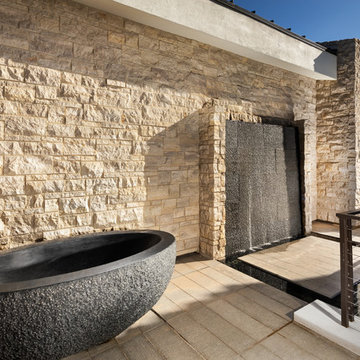
Christopher Mayer
This is an example of a large contemporary bathroom in Phoenix with a freestanding bath.
This is an example of a large contemporary bathroom in Phoenix with a freestanding bath.
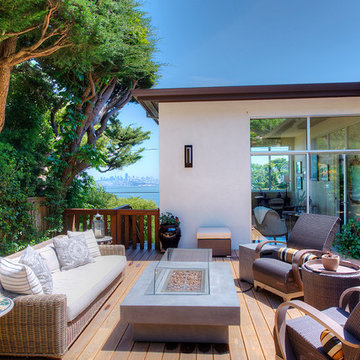
Stunning Contemporary with San Francisco Views! Rare and stunning contemporary home boasts sweeping views of San Francisco skyline, Bay Bridge and Alcatraz Island. Located in one of the best parts of Sausalito, this sun-drenched stunner features a truly magnificent gourmet kitchen, which opens to Great Room-style living, dining and family room areas. Luxurious Master Suite w/amazing views and privacy. Separate office/large wine cellar/huge storage and gar. Enjoy outdoors w/front view deck, large side patio, terraced gardens and more!
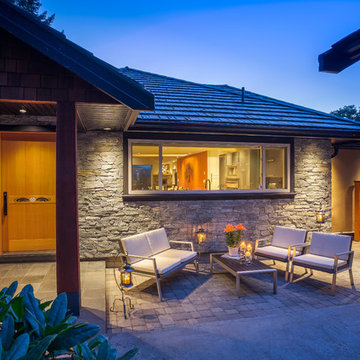
This was a 1950's lake cabin that we transformed into a permanent residence. As a cabin, the original builder hadn't taken advantage of the beautiful lake view. This became the main focus of the design, along with the homeowners request to make it bright and airy. We created the vaulted ceiling and added many large windows and skylights.
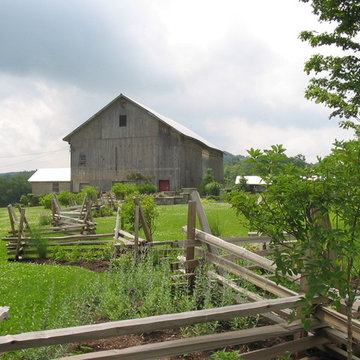
This is a newly built home located in Clinton, New York. The farmland entrance has native plantings and perennials. We designed the split rail cedar fence to highlight the entrance and speak to the hisorty of the surrounding farms.
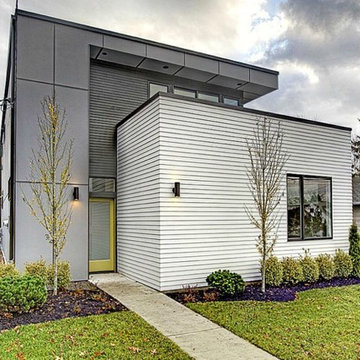
This is an example of a medium sized and gey contemporary two floor house exterior in Seattle with mixed cladding and a flat roof.
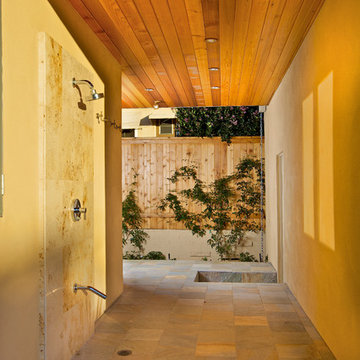
Photo of a medium sized contemporary side patio in San Diego with an outdoor shower, natural stone paving and a roof extension.
88 Home Design Ideas, Pictures and Inspiration
3




















