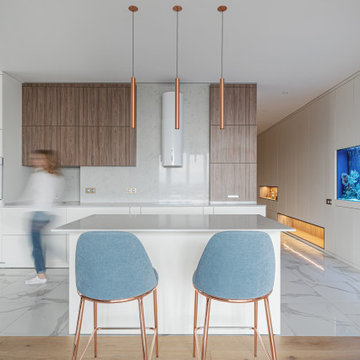1,628,698 Home Design Ideas, Pictures and Inspiration

Open shelving at the end of this large island helps lighten the visual weight of the piece, as well as providing easy access to cookbooks and other commonly used kitchen pieces. Learn more about the Normandy Remodeling Designer, Stephanie Bryant, who created this kitchen: http://www.normandyremodeling.com/stephaniebryant/
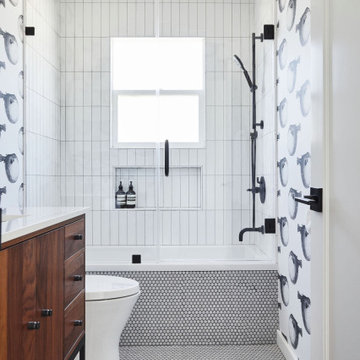
Inspiration for a medium sized midcentury family bathroom in San Francisco with flat-panel cabinets, brown cabinets, a built-in bath, a one-piece toilet, white tiles, ceramic tiles, porcelain flooring, a built-in sink, engineered stone worktops, grey floors, a hinged door, white worktops, a single sink, a freestanding vanity unit and wallpapered walls.

The kitchen footprint is rather large, allowing for extensive cabinetry, a center island in addition to the peninsula, and double ovens.
Medium sized traditional u-shaped kitchen/diner in DC Metro with stainless steel appliances, granite worktops, a submerged sink, raised-panel cabinets, medium wood cabinets, multi-coloured splashback, mosaic tiled splashback, ceramic flooring and an island.
Medium sized traditional u-shaped kitchen/diner in DC Metro with stainless steel appliances, granite worktops, a submerged sink, raised-panel cabinets, medium wood cabinets, multi-coloured splashback, mosaic tiled splashback, ceramic flooring and an island.
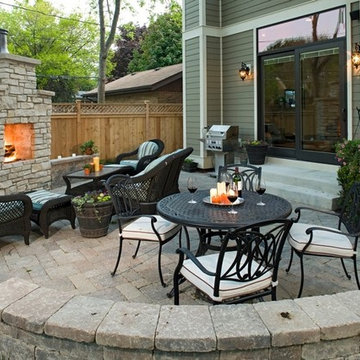
Design ideas for a medium sized classic back patio in Chicago with a fire feature, brick paving and no cover.

Photo of a traditional games room in New York with beige walls, medium hardwood flooring, a standard fireplace, a stone fireplace surround and no tv.
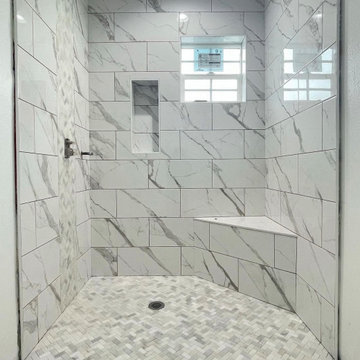
This is an example of a medium sized modern bathroom in Toronto with a built-in shower, white tiles, white walls, mosaic tile flooring, white floors and a shower bench.

Our Project Old Town Charm is one of two model units of a brand new development, The Jessup built by Intracorp Homes in the hidden gem of Tustin, CA. With its contemporary architecture situated in this historic town, we conceptualized this 3 story townhome with the flavor of its charming past, while still being fully rooted in the present. The perfect combination of nostalgia and modern living.
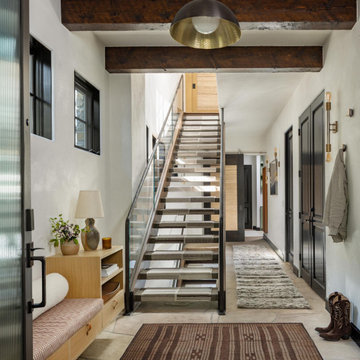
In transforming their Aspen retreat, our clients sought a departure from typical mountain decor. With an eclectic aesthetic, we lightened walls and refreshed furnishings, creating a stylish and cosmopolitan yet family-friendly and down-to-earth haven.
The inviting entryway features pendant lighting, an earthy-toned carpet, and exposed wooden beams. The view of the stairs adds architectural interest and warmth to the space.
---Joe McGuire Design is an Aspen and Boulder interior design firm bringing a uniquely holistic approach to home interiors since 2005.
For more about Joe McGuire Design, see here: https://www.joemcguiredesign.com/
To learn more about this project, see here:
https://www.joemcguiredesign.com/earthy-mountain-modern

Un appartement familial haussmannien rénové, aménagé et agrandi avec la création d'un espace parental suite à la réunion de deux lots. Les fondamentaux classiques des pièces sont conservés et revisités tout en douceur avec des matériaux naturels et des couleurs apaisantes.
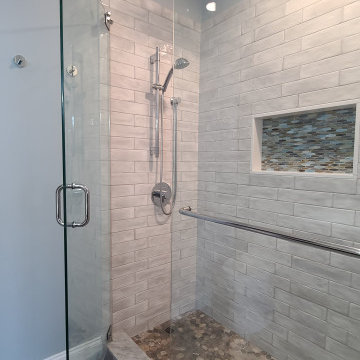
Home remodel that included a master bath, main bathroom & powder room. Bathrooms were small. Client wanted a modern look.
Photo of a medium sized modern ensuite bathroom in Boston with flat-panel cabinets, dark wood cabinets, an alcove shower, a two-piece toilet, grey tiles, porcelain tiles, grey walls, porcelain flooring, an integrated sink, solid surface worktops, brown floors, a hinged door, white worktops, a wall niche, a single sink and a floating vanity unit.
Photo of a medium sized modern ensuite bathroom in Boston with flat-panel cabinets, dark wood cabinets, an alcove shower, a two-piece toilet, grey tiles, porcelain tiles, grey walls, porcelain flooring, an integrated sink, solid surface worktops, brown floors, a hinged door, white worktops, a wall niche, a single sink and a floating vanity unit.

Liadesign
Photo of a large contemporary open plan living room in Milan with grey walls, light hardwood flooring, a wall mounted tv and wallpapered walls.
Photo of a large contemporary open plan living room in Milan with grey walls, light hardwood flooring, a wall mounted tv and wallpapered walls.

A great example of use of color in a kitchen space. We utilized seafoam green and light wood stained cabinets in this renovation in Spring Hill, FL. Other features include a double dishwasher and oversized subway tile.

Inspiration for a small scandinavian entrance in Paris with pink walls, light hardwood flooring, wallpapered walls and a feature wall.
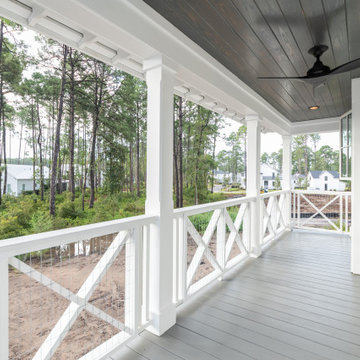
"About this Home: This custom luxury home isn't just a house; it's an homage to the art of coastal living. Offering over 2,500 square feet of meticulously crafted living space, three bedrooms, and three bathrooms, this residence is an invitation to the timeless allure of coastal life. One of the standout features of this home is the screened porch, a tranquil oasis that invites you to embrace the coastal breeze and the soothing sounds of nature. It's here that you can savor the beauty of the outdoors while being sheltered from the elements—an ideal spot for relaxation and contemplation.
MMD is a member of the Certified Luxury Builders Network.
Certified Luxury Builders is a network of leading custom home builders and luxury home and condo remodelers who create 5-Star experiences for luxury home and condo owners from New York to Los Angeles and Boston to Naples.
As a Certified Luxury Builder, MMD is proud to feature photos of select projects from our members around the country to inspire you with design ideas. Please feel free to contact the specific Certified Luxury Builder with any questions or inquiries you may have about their projects. Please visit www.CLBNetwork.com for a directory of CLB members featured on Houzz and their contact information."
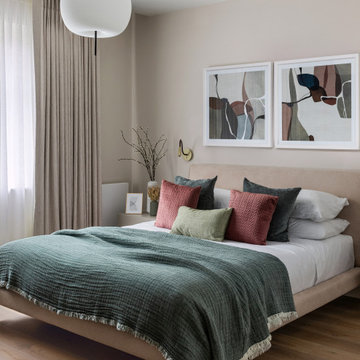
Medium sized contemporary guest bedroom in Dublin with beige walls and medium hardwood flooring.

Inspiration for a medium sized rural galley open plan kitchen in Philadelphia with a belfast sink, shaker cabinets, blue cabinets, engineered stone countertops, white splashback, porcelain splashback, stainless steel appliances, medium hardwood flooring, an island, brown floors, white worktops and exposed beams.

Photo of a large classic l-shaped open plan kitchen in DC Metro with a submerged sink, recessed-panel cabinets, white cabinets, marble worktops, white splashback, granite splashback, black appliances, dark hardwood flooring, an island, brown floors and white worktops.
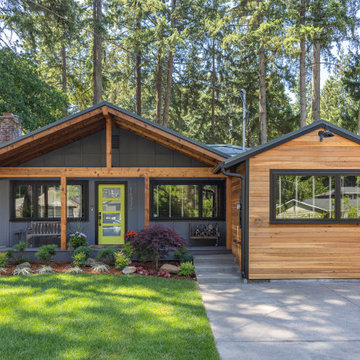
This is an example of a medium sized and gey modern bungalow detached house in Portland with wood cladding, a pitched roof, a metal roof, a grey roof and shiplap cladding.

Interior design: Janet Marena of JTM Interiors
Design ideas for a large classic l-shaped kitchen in San Francisco with a submerged sink, flat-panel cabinets, medium wood cabinets, beige splashback, stainless steel appliances and an island.
Design ideas for a large classic l-shaped kitchen in San Francisco with a submerged sink, flat-panel cabinets, medium wood cabinets, beige splashback, stainless steel appliances and an island.
1,628,698 Home Design Ideas, Pictures and Inspiration
40




















