1,630,762 Home Design Ideas, Pictures and Inspiration

Large and beige rustic two floor detached house in Birmingham with stone cladding, a pitched roof and a shingle roof.
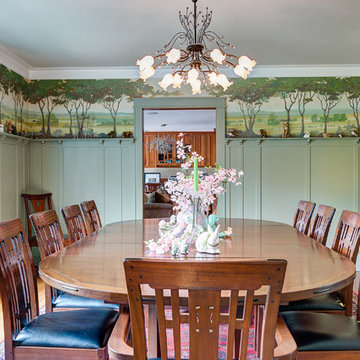
One can see through the dining room to the custom Greene and Greene style kitchen and family room beyond designed and made by Jaeger & Ernst custom cabinetmakers. This is a beautiful example of the Arts and Crafts style dining area with a custom boarder painting above the 3/4 wall paneling very much reminiscent of the Arts and Crafts motif. Jaeger & Ernst provided the design for the paneling and trim while Interior Designer Andrew CObb provided the painting and colors for the room. Jaeger & Ernst often involve themselves with interior architectural design and fittings to complete the owners intent and desires. Custom design, good architecture and talented craftsmen bring beauty to any room.
Custom work by Jaeger & Ernst cabinetmakers - 434-973-7018 www.jaegerandernst.com

Design ideas for a large classic l-shaped kitchen pantry in Atlanta with shaker cabinets, white cabinets, wood worktops, white splashback, stainless steel appliances, light hardwood flooring, no island and brown floors.

Stunning contemporary coastal home which saw native emotive plants soften the homes masculine form and help connect it to it's laid back beachside setting. We designed everything externally including the outdoor kitchen, pool & spa.
Architecture by Planned Living Architects
Construction by Powda Constructions
Photography by Derek Swalwell

Elongated white subway tiles are used in the floor-to-ceiling backsplash for a simple, casual look.
Playful vibrant cabinets in Benjamin Moore Bunker Hill Green create a cheerful atmosphere around wood features and marble countertops. A T-shape kitchen island and dining table are combined with Carerra marble and oak countertops. Backless bistro Serena & Lily Riviera Backless Stools are placed at the eat-in island table set under an ivory tiered Made Goods Patricia Chandelier. Stainless steel upgrades include a fridge framed by green cabinets, under counter wine cooler and stove under steel hood. A white corner focuses on a wet bar with floating shelves flanking a window over a set of under counter beverage fridge and wine coolers. Wire brushed oak floors open up the kitchen design in a warm and modern way creating a beautiful design.

A 1920s colonial in a shorefront community in Westchester County had an expansive renovation with new kitchen by Studio Dearborn. Countertops White Macauba; interior design Lorraine Levinson. Photography, Timothy Lenz.
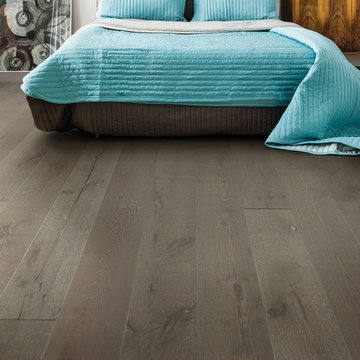
Photo of a medium sized traditional bedroom in St Louis with medium hardwood flooring and grey floors.
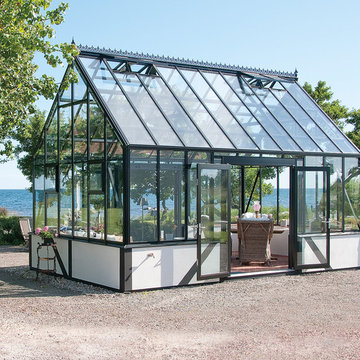
This Cape Cod style greenhouse is 12x20 feet. The unique foundation and decorative cresting give it a beautiful look, and it is used as a sitting room with a view of the ocean.
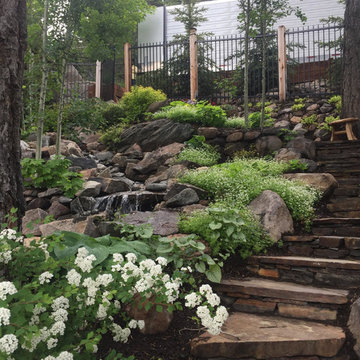
Water feature, boulders, outdoor room
Inspiration for a large rustic back partial sun garden in Other with a water feature and natural stone paving.
Inspiration for a large rustic back partial sun garden in Other with a water feature and natural stone paving.
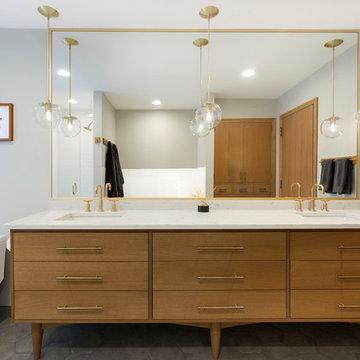
Spacecrafting
Inspiration for a medium sized retro ensuite bathroom in Minneapolis with medium wood cabinets, an alcove bath, an alcove shower, a one-piece toilet, white tiles, metro tiles, grey walls, porcelain flooring, a submerged sink, engineered stone worktops, grey floors, a hinged door and flat-panel cabinets.
Inspiration for a medium sized retro ensuite bathroom in Minneapolis with medium wood cabinets, an alcove bath, an alcove shower, a one-piece toilet, white tiles, metro tiles, grey walls, porcelain flooring, a submerged sink, engineered stone worktops, grey floors, a hinged door and flat-panel cabinets.

Maximizing every inch of space in a tiny bath and keeping the space feeling open and inviting was the priority.
Photo of a small contemporary ensuite bathroom in Santa Barbara with light wood cabinets, a corner shower, white tiles, porcelain tiles, white walls, porcelain flooring, a vessel sink, quartz worktops, white floors, a hinged door and flat-panel cabinets.
Photo of a small contemporary ensuite bathroom in Santa Barbara with light wood cabinets, a corner shower, white tiles, porcelain tiles, white walls, porcelain flooring, a vessel sink, quartz worktops, white floors, a hinged door and flat-panel cabinets.
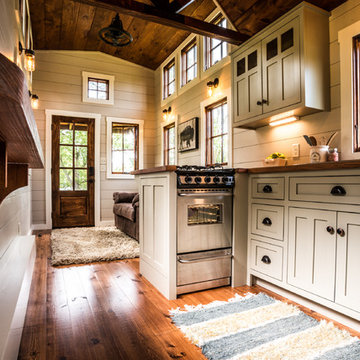
Classic kitchen/diner in Other with a belfast sink, shaker cabinets, grey cabinets, wood worktops, stainless steel appliances and medium hardwood flooring.
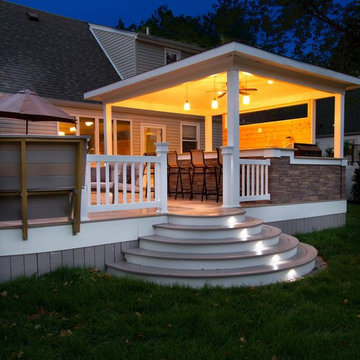
This is an example of a large back terrace in New York with an outdoor kitchen and a roof extension.

This is an example of a medium sized traditional open plan living room in Chicago with grey walls, a standard fireplace, a tiled fireplace surround, dark hardwood flooring, no tv, brown floors and feature lighting.

Covered Porch with custom made screen panels. Screen door opens to rest of covered deck. The Screened porch also has access to the dinning room.
Longviews Studios
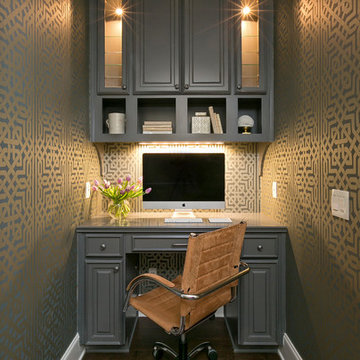
Photography by Patrick Brickman
Inspiration for a small classic study in Charleston with dark hardwood flooring, a built-in desk, brown floors and multi-coloured walls.
Inspiration for a small classic study in Charleston with dark hardwood flooring, a built-in desk, brown floors and multi-coloured walls.
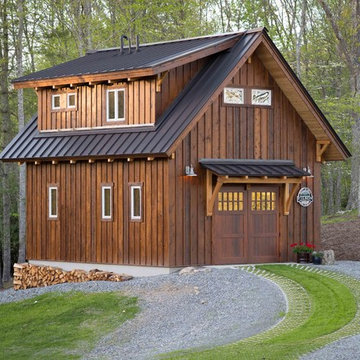
This Garage Guesthouse was born when my wife and I built a new home and I realized that it was perfect except for one thing: I really wanted and needed a space of my own. That, and a good friend once told me that if one could ever justify the cost of a Guest House, we and our guests would prefer the arrangement. And so was born a simple, yet attractive, highly energy-efficient 18' x 22' timber framed Garage/Workshop with an upstairs that currently serves as a Guest House--but could also be a studio, home office, or Airbnb. The White Oak timber frame is enclosed by highly efficient pre-cut structural insulated panels, and is heated and cooled by a Mitsubishi split unit. We plan to offer this as a timber frame kit in the coming year--please give Eric Morley a call for more information. Photo copyright 2017 Carolina Timberworks
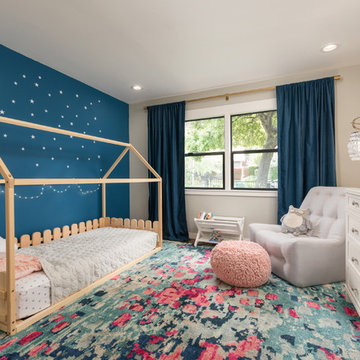
Fun, cheerful little girl's room featuring custom house twin bed frame, bright rug, fun twinkly lights, golden lamp, comfy gray reading chair and custom blue drapes. Photo by Exceptional Frames.
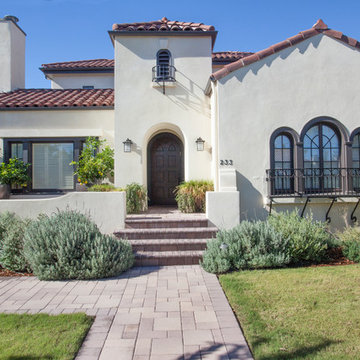
We were excited when the homeowners of this project approached us to help them with their whole house remodel as this is a historic preservation project. The historical society has approved this remodel. As part of that distinction we had to honor the original look of the home; keeping the façade updated but intact. For example the doors and windows are new but they were made as replicas to the originals. The homeowners were relocating from the Inland Empire to be closer to their daughter and grandchildren. One of their requests was additional living space. In order to achieve this we added a second story to the home while ensuring that it was in character with the original structure. The interior of the home is all new. It features all new plumbing, electrical and HVAC. Although the home is a Spanish Revival the homeowners style on the interior of the home is very traditional. The project features a home gym as it is important to the homeowners to stay healthy and fit. The kitchen / great room was designed so that the homewoners could spend time with their daughter and her children. The home features two master bedroom suites. One is upstairs and the other one is down stairs. The homeowners prefer to use the downstairs version as they are not forced to use the stairs. They have left the upstairs master suite as a guest suite.
Enjoy some of the before and after images of this project:
http://www.houzz.com/discussions/3549200/old-garage-office-turned-gym-in-los-angeles
http://www.houzz.com/discussions/3558821/la-face-lift-for-the-patio
http://www.houzz.com/discussions/3569717/la-kitchen-remodel
http://www.houzz.com/discussions/3579013/los-angeles-entry-hall
http://www.houzz.com/discussions/3592549/exterior-shots-of-a-whole-house-remodel-in-la
http://www.houzz.com/discussions/3607481/living-dining-rooms-become-a-library-and-formal-dining-room-in-la
http://www.houzz.com/discussions/3628842/bathroom-makeover-in-los-angeles-ca
http://www.houzz.com/discussions/3640770/sweet-dreams-la-bedroom-remodels
Exterior: Approved by the historical society as a Spanish Revival, the second story of this home was an addition. All of the windows and doors were replicated to match the original styling of the house. The roof is a combination of Gable and Hip and is made of red clay tile. The arched door and windows are typical of Spanish Revival. The home also features a Juliette Balcony and window.
Library / Living Room: The library offers Pocket Doors and custom bookcases.
Powder Room: This powder room has a black toilet and Herringbone travertine.
Kitchen: This kitchen was designed for someone who likes to cook! It features a Pot Filler, a peninsula and an island, a prep sink in the island, and cookbook storage on the end of the peninsula. The homeowners opted for a mix of stainless and paneled appliances. Although they have a formal dining room they wanted a casual breakfast area to enjoy informal meals with their grandchildren. The kitchen also utilizes a mix of recessed lighting and pendant lights. A wine refrigerator and outlets conveniently located on the island and around the backsplash are the modern updates that were important to the homeowners.
Master bath: The master bath enjoys both a soaking tub and a large shower with body sprayers and hand held. For privacy, the bidet was placed in a water closet next to the shower. There is plenty of counter space in this bathroom which even includes a makeup table.
Staircase: The staircase features a decorative niche
Upstairs master suite: The upstairs master suite features the Juliette balcony
Outside: Wanting to take advantage of southern California living the homeowners requested an outdoor kitchen complete with retractable awning. The fountain and lounging furniture keep it light.
Home gym: This gym comes completed with rubberized floor covering and dedicated bathroom. It also features its own HVAC system and wall mounted TV.
1,630,762 Home Design Ideas, Pictures and Inspiration
42




















