1,630,778 Home Design Ideas, Pictures and Inspiration

Photo of a large contemporary back patio in Phoenix with tiled flooring, a roof extension and a fireplace.
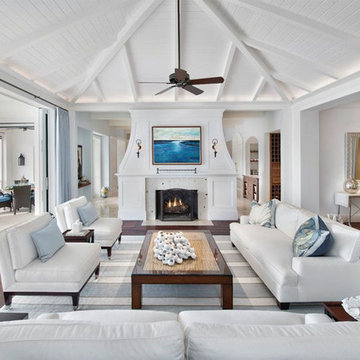
This collection is an arrangement of beautiful scenes from photography of the Lower Southeastern region of the United States and beyond! Michelle’s ever expanding collection of watery Low Country sea and landscapes are influenced by all those field trips, and the ability to soak up the very unique flavors, up and down the Atlantic coastline. She then translates her travels and impressions onto the canvas just as soon as she returns home to her busy Studio space so near and dear to her heart.
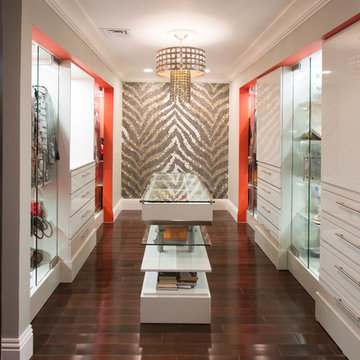
Medium sized contemporary gender neutral walk-in wardrobe in Las Vegas with flat-panel cabinets, white cabinets, dark hardwood flooring, brown floors and a feature wall.
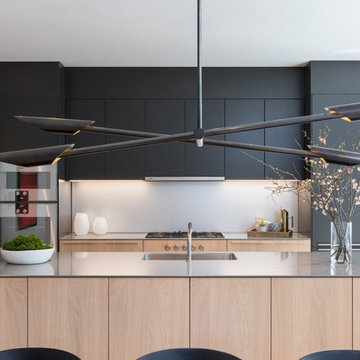
Federica Carlet
This is an example of a medium sized contemporary galley kitchen/diner in New York with flat-panel cabinets, an island, a submerged sink, black cabinets, white splashback, light hardwood flooring, beige floors and grey worktops.
This is an example of a medium sized contemporary galley kitchen/diner in New York with flat-panel cabinets, an island, a submerged sink, black cabinets, white splashback, light hardwood flooring, beige floors and grey worktops.
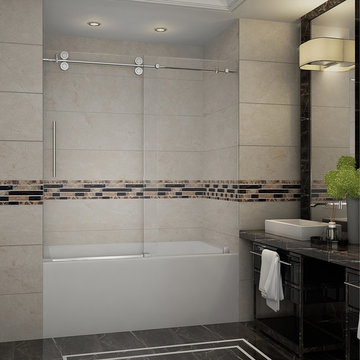
Create a modern and elegant look for your common-size bathtub alcove with the Langham completely frameless 60" tub-height sliding shower door. The trend-setting industrial modern 4-wheeled accentuated Langham tub door comes ready to install. It features thick, premium 3/8 in. (10mm) clear or frosted tempered glass, stainless steel constructed hardware, and chrome or stainless steel hardware finish options. The Langham tub door is designed sliding door is designed for left or right-hand door installation. Your existing tub can instantly create a sophisticated custom-look style for your bath but at the fraction of the cost. Bathtub is not included.

Light and airy guest bedroom with a soothing moss green accent wall. Styled with a custom gallery wall with black and white art, acrylic console, and DWR mantis wall sconce.
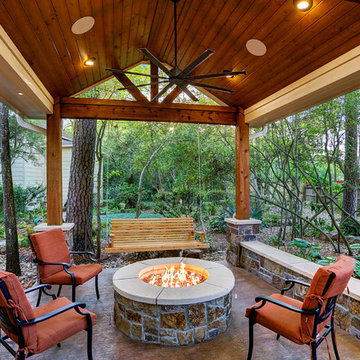
The homeowner wanted a hill country style outdoor living space larger than their existing covered area.
The main structure is now 280 sq ft with a 9-1/2 feet long kitchen complete with a grill, fridge & utensil drawers.
The secondary structure is 144 sq ft with a gas fire pit lined with crushed glass.
The table on the left in the main structure was a piece of granite the homeowner had and wanted it made into a table, so we made a wrought iron frame for it.
There are more sentimental touches! The swing by the fire pit is a newly made replica of a swing the husband had made in wood shop in high school over 50 years ago.
The flooring is stamped concrete in a wood bridge plank pattern.
TK IMAGES
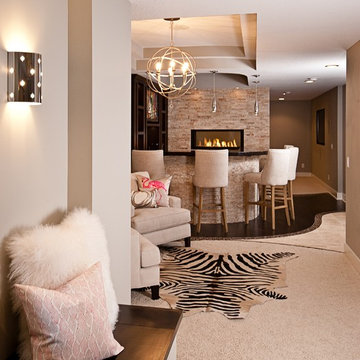
Alyssa Lee Photography
This is an example of a large contemporary look-out basement in Minneapolis with grey walls, dark hardwood flooring, a two-sided fireplace, a tiled fireplace surround and brown floors.
This is an example of a large contemporary look-out basement in Minneapolis with grey walls, dark hardwood flooring, a two-sided fireplace, a tiled fireplace surround and brown floors.

Medium sized modern master bedroom in Miami with beige walls, light hardwood flooring and white floors.

Modern mountain aesthetic in this fully exposed custom designed ranch. Exterior brings together lap siding and stone veneer accents with welcoming timber columns and entry truss. Garage door covered with standing seam metal roof supported by brackets. Large timber columns and beams support a rear covered screened porch. (Ryan Hainey)
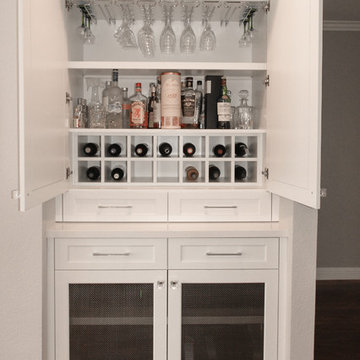
The Liquor cabinet is concealed behind solid cabinet doors which also houses the stereo equipment. The lower doors have a wire mesh screen to allow the heat to escape. The cubes are perfect for storing wine bottles and the stemware racks on the top allow for easy wine glass storage.

Lincoln Barbour
Inspiration for a medium sized classic family bathroom in Portland with white cabinets, an alcove bath, a shower/bath combination, green tiles, blue tiles, ceramic tiles, green walls, cement flooring, a submerged sink, engineered stone worktops, turquoise floors, a shower curtain and recessed-panel cabinets.
Inspiration for a medium sized classic family bathroom in Portland with white cabinets, an alcove bath, a shower/bath combination, green tiles, blue tiles, ceramic tiles, green walls, cement flooring, a submerged sink, engineered stone worktops, turquoise floors, a shower curtain and recessed-panel cabinets.

Design ideas for a large contemporary home weight room in Other with grey walls and light hardwood flooring.
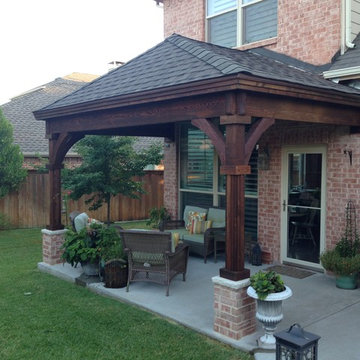
Small classic back patio in Dallas with concrete slabs and a roof extension.
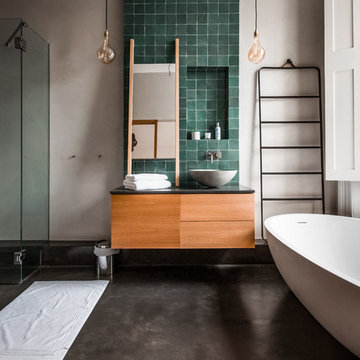
For this beautiful bathroom, we have used water-proof tadelakt plaster to cover walls and floor and combined a few square meters of exclusive handmade lava tiles that we brought all the way from Morocco. All colours blend in to create a warm and cosy atmosphere for the relaxing shower time.

Marcell Puzsar, Bright Room Photography
Small farmhouse foyer in San Francisco with white walls, medium hardwood flooring, a single front door, a dark wood front door and brown floors.
Small farmhouse foyer in San Francisco with white walls, medium hardwood flooring, a single front door, a dark wood front door and brown floors.

Design ideas for a medium sized traditional formal living room in New York with grey walls, light hardwood flooring, no fireplace and no tv.

Photo of a medium sized classic study in Dallas with white walls, dark hardwood flooring, no fireplace, a freestanding desk and brown floors.

Best of Houzz Design Award Winner. The pavilion not only provides a shady respite during the summer months but also a great place to relax by the fire during spring and fall. The pavilion is convenient to the home, the pool and the outdoor kitchen. Landscape design by John Algozzini.
Landscape design by John Algozzini. The complete landscape can be seen in our projects, listed as Fun By The Farm.
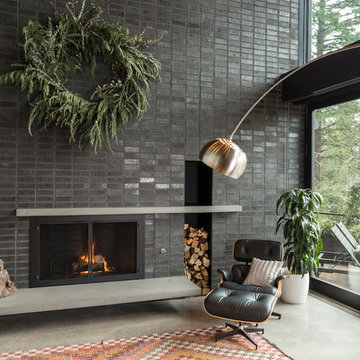
Living room
Built Photo
Photo of a large retro open plan living room in Portland with white walls, concrete flooring, a standard fireplace, a brick fireplace surround, no tv, grey floors and feature lighting.
Photo of a large retro open plan living room in Portland with white walls, concrete flooring, a standard fireplace, a brick fireplace surround, no tv, grey floors and feature lighting.
1,630,778 Home Design Ideas, Pictures and Inspiration
39



















