1,630,779 Home Design Ideas, Pictures and Inspiration
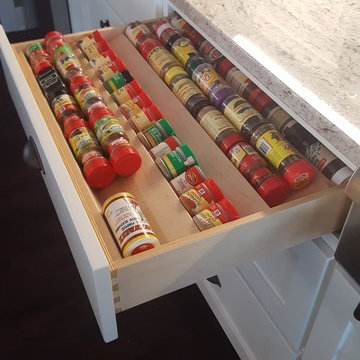
Large beach style l-shaped kitchen/diner in Minneapolis with a submerged sink, flat-panel cabinets, white cabinets, granite worktops, white splashback, porcelain splashback, stainless steel appliances, dark hardwood flooring, an island and brown floors.

High Res Media
Inspiration for an expansive traditional l-shaped open plan kitchen in Phoenix with a submerged sink, shaker cabinets, white cabinets, grey splashback, stainless steel appliances, light hardwood flooring, an island, engineered stone countertops, marble splashback and beige floors.
Inspiration for an expansive traditional l-shaped open plan kitchen in Phoenix with a submerged sink, shaker cabinets, white cabinets, grey splashback, stainless steel appliances, light hardwood flooring, an island, engineered stone countertops, marble splashback and beige floors.
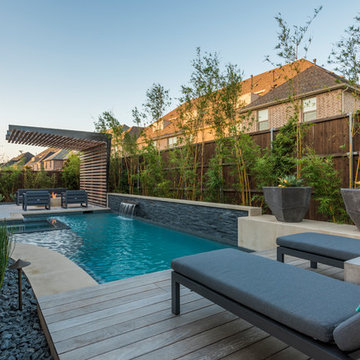
Wade Griffith
Design ideas for a small classic back custom shaped swimming pool in Dallas with concrete slabs.
Design ideas for a small classic back custom shaped swimming pool in Dallas with concrete slabs.
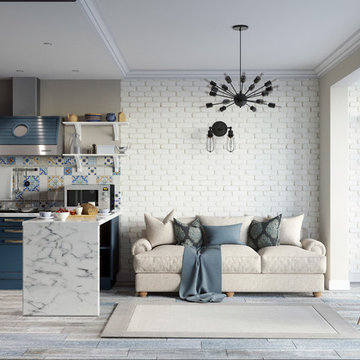
Design ideas for a medium sized traditional open plan living room in Los Angeles with beige walls, light hardwood flooring and grey floors.
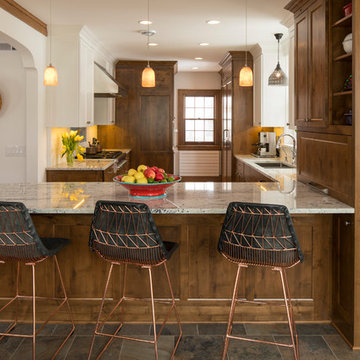
Delightful 1930's home on the parkway needed a major kitchen remodel which lead to expanding the sunroom and opening them up to each other. Above a master bedroom and bath were added to make this home live larger than it's square footage would bely.

Design ideas for a medium sized traditional l-shaped kitchen pantry in Boston with a submerged sink, white cabinets, granite worktops, multi-coloured splashback, ceramic splashback, stainless steel appliances, dark hardwood flooring, brown floors and recessed-panel cabinets.

Design ideas for a medium sized traditional ensuite bathroom in St Louis with shaker cabinets, dark wood cabinets, a freestanding bath, an alcove shower, a two-piece toilet, white tiles, porcelain tiles, beige walls, vinyl flooring, a submerged sink, granite worktops, grey floors and a hinged door.
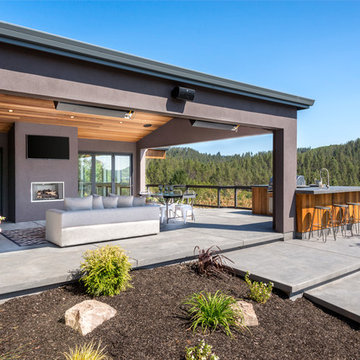
Bart Edson
This is an example of a medium sized modern back patio in San Francisco with a fire feature, concrete slabs and a gazebo.
This is an example of a medium sized modern back patio in San Francisco with a fire feature, concrete slabs and a gazebo.

Large and beige rustic two floor detached house in Birmingham with stone cladding, a pitched roof and a shingle roof.
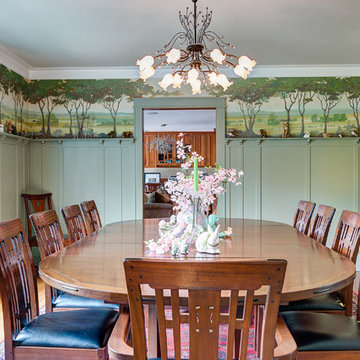
One can see through the dining room to the custom Greene and Greene style kitchen and family room beyond designed and made by Jaeger & Ernst custom cabinetmakers. This is a beautiful example of the Arts and Crafts style dining area with a custom boarder painting above the 3/4 wall paneling very much reminiscent of the Arts and Crafts motif. Jaeger & Ernst provided the design for the paneling and trim while Interior Designer Andrew CObb provided the painting and colors for the room. Jaeger & Ernst often involve themselves with interior architectural design and fittings to complete the owners intent and desires. Custom design, good architecture and talented craftsmen bring beauty to any room.
Custom work by Jaeger & Ernst cabinetmakers - 434-973-7018 www.jaegerandernst.com

Design ideas for a large classic l-shaped kitchen pantry in Atlanta with shaker cabinets, white cabinets, wood worktops, white splashback, stainless steel appliances, light hardwood flooring, no island and brown floors.

Stunning contemporary coastal home which saw native emotive plants soften the homes masculine form and help connect it to it's laid back beachside setting. We designed everything externally including the outdoor kitchen, pool & spa.
Architecture by Planned Living Architects
Construction by Powda Constructions
Photography by Derek Swalwell

Elongated white subway tiles are used in the floor-to-ceiling backsplash for a simple, casual look.
Playful vibrant cabinets in Benjamin Moore Bunker Hill Green create a cheerful atmosphere around wood features and marble countertops. A T-shape kitchen island and dining table are combined with Carerra marble and oak countertops. Backless bistro Serena & Lily Riviera Backless Stools are placed at the eat-in island table set under an ivory tiered Made Goods Patricia Chandelier. Stainless steel upgrades include a fridge framed by green cabinets, under counter wine cooler and stove under steel hood. A white corner focuses on a wet bar with floating shelves flanking a window over a set of under counter beverage fridge and wine coolers. Wire brushed oak floors open up the kitchen design in a warm and modern way creating a beautiful design.

A 1920s colonial in a shorefront community in Westchester County had an expansive renovation with new kitchen by Studio Dearborn. Countertops White Macauba; interior design Lorraine Levinson. Photography, Timothy Lenz.
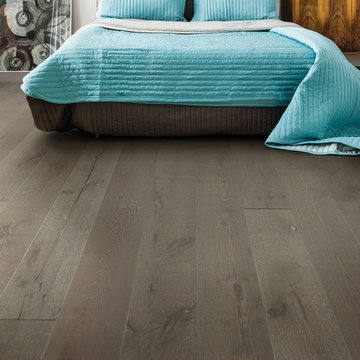
Photo of a medium sized traditional bedroom in St Louis with medium hardwood flooring and grey floors.
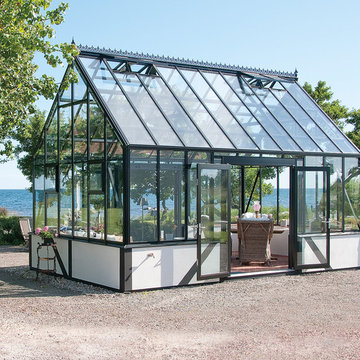
This Cape Cod style greenhouse is 12x20 feet. The unique foundation and decorative cresting give it a beautiful look, and it is used as a sitting room with a view of the ocean.
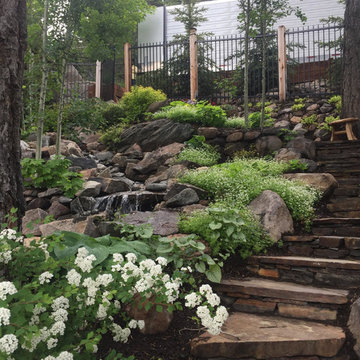
Water feature, boulders, outdoor room
Inspiration for a large rustic back partial sun garden in Other with a water feature and natural stone paving.
Inspiration for a large rustic back partial sun garden in Other with a water feature and natural stone paving.
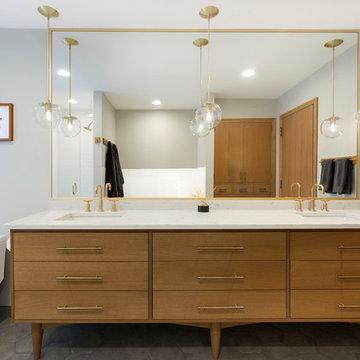
Spacecrafting
Inspiration for a medium sized retro ensuite bathroom in Minneapolis with medium wood cabinets, an alcove bath, an alcove shower, a one-piece toilet, white tiles, metro tiles, grey walls, porcelain flooring, a submerged sink, engineered stone worktops, grey floors, a hinged door and flat-panel cabinets.
Inspiration for a medium sized retro ensuite bathroom in Minneapolis with medium wood cabinets, an alcove bath, an alcove shower, a one-piece toilet, white tiles, metro tiles, grey walls, porcelain flooring, a submerged sink, engineered stone worktops, grey floors, a hinged door and flat-panel cabinets.

Maximizing every inch of space in a tiny bath and keeping the space feeling open and inviting was the priority.
Photo of a small contemporary ensuite bathroom in Santa Barbara with light wood cabinets, a corner shower, white tiles, porcelain tiles, white walls, porcelain flooring, a vessel sink, quartz worktops, white floors, a hinged door and flat-panel cabinets.
Photo of a small contemporary ensuite bathroom in Santa Barbara with light wood cabinets, a corner shower, white tiles, porcelain tiles, white walls, porcelain flooring, a vessel sink, quartz worktops, white floors, a hinged door and flat-panel cabinets.
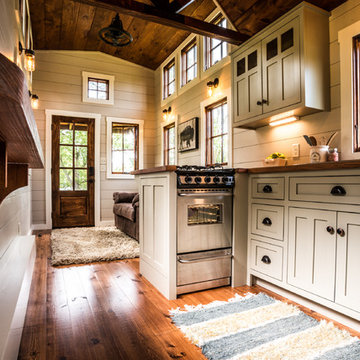
Classic kitchen/diner in Other with a belfast sink, shaker cabinets, grey cabinets, wood worktops, stainless steel appliances and medium hardwood flooring.
1,630,779 Home Design Ideas, Pictures and Inspiration
41



















