555 Home Design Ideas, Pictures and Inspiration
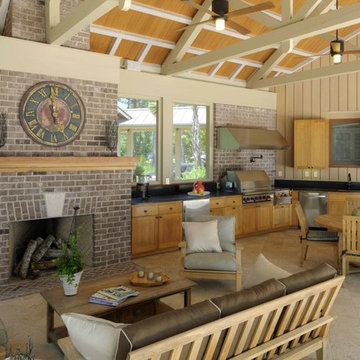
Inspiration for a large rural back patio in Atlanta with natural stone paving, a roof extension and a bbq area.
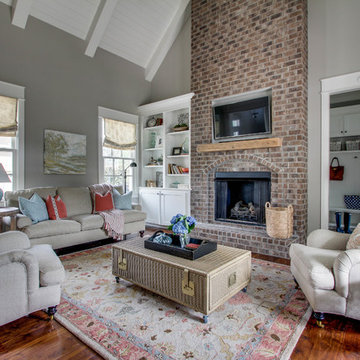
Showcase Photographers
Inspiration for a medium sized traditional open plan games room in Nashville with grey walls, medium hardwood flooring, a standard fireplace, a brick fireplace surround and a wall mounted tv.
Inspiration for a medium sized traditional open plan games room in Nashville with grey walls, medium hardwood flooring, a standard fireplace, a brick fireplace surround and a wall mounted tv.
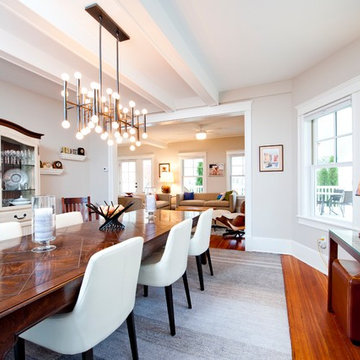
Dining room with neutral tones, upholstered Cody dining chairs by West Elm and a modern linear bare bulb chandelier. Near the windows is a console table with storage ottomans. The casement windows are Ultrex series by Marvin.

Hickory wood cabinetry, reclaimed Walnut counter and light fixtures from Spain create an aspiring chef's dream kitchen.
Tom Bonner Photography
Medium sized midcentury l-shaped kitchen/diner in Los Angeles with flat-panel cabinets, light wood cabinets, yellow splashback, stainless steel appliances, a submerged sink, composite countertops, matchstick tiled splashback, dark hardwood flooring and an island.
Medium sized midcentury l-shaped kitchen/diner in Los Angeles with flat-panel cabinets, light wood cabinets, yellow splashback, stainless steel appliances, a submerged sink, composite countertops, matchstick tiled splashback, dark hardwood flooring and an island.
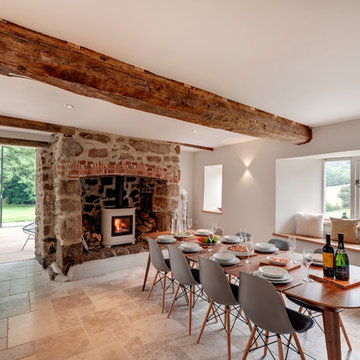
Internally a palette of existing granite walls has been paired with Jerusalem limestone stone flooring from Mandarin Stone , and wide-plank oak flooring. Existing timber ceiling and roof structures have been retained where possible – retaining the character of the property. Feature panels of black walnut line the kitchen and entrance hall joinery, adding warmth to the calm colour palette. Wood burners were supplied by Kernow Fires .
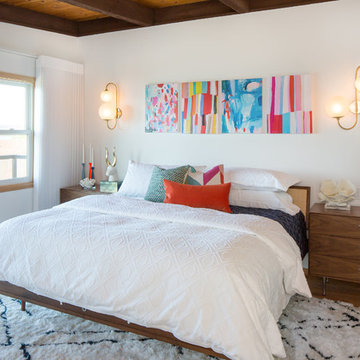
Wynne H Earle Photography
Photo of a large midcentury master bedroom in Seattle with white walls, no fireplace, brown floors and medium hardwood flooring.
Photo of a large midcentury master bedroom in Seattle with white walls, no fireplace, brown floors and medium hardwood flooring.

Check out our before photos to truly grasp the architectural detail that we added to this 2-story great room. We added a second story fireplace and soffit detail to finish off the room, painted the existing fireplace section, added millwork framed detail on the sides and added beams as well.
Photos by Spacecrafting Photography.

Small farmhouse galley kitchen in Atlanta with a belfast sink, shaker cabinets, grey cabinets, engineered stone countertops, blue splashback, terracotta splashback, stainless steel appliances, medium hardwood flooring, an island and brown floors.
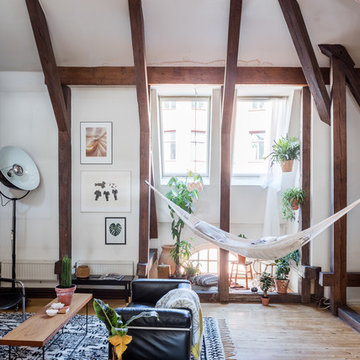
Po Bengtsson
Photo of a medium sized eclectic formal living room in Stockholm with white walls, light hardwood flooring and no tv.
Photo of a medium sized eclectic formal living room in Stockholm with white walls, light hardwood flooring and no tv.

PORTE DES LILAS/M° SAINT-FARGEAU
A quelques minutes à pied des portes de Paris, les inconditionnels de volumes non-conformistes sauront apprécier cet exemple de lieu industriel magnifiquement transformé en véritable loft d'habitation.
Après avoir traversé une cour paysagère et son bassin en eau, surplombée d'une terrasse fleurie, vous y découvrirez :
En rez-de-chaussée : un vaste espace de Réception (Usage professionnel possible), une cuisine dînatoire, une salle à manger et un WC indépendant.
Au premier étage : un séjour cathédrale aux volumes impressionnants et sa baie vitrée surplombant le jardin, qui se poursuit d'une chambre accompagnée d'une salle de bains résolument contemporaine et d'un accès à la terrasse, d'un dressing et d'un WC indépendant.
Une cave saine en accès direct complète cet ensemble
Enfin, une dépendance composée d'une salle de bains et de deux chambres accueillera vos grands enfants ou vos amis de passage.
Star incontestée des plus grands magazines de décoration, ce spectaculaire lieu de vie tendance, calme et ensoleillé, n'attend plus que votre présence...
BIEN NON SOUMIS AU STATUT DE LA COPROPRIETE
Pour obtenir plus d'informations sur ce bien,
Contactez Benoit WACHBAR au : 07 64 09 69 68
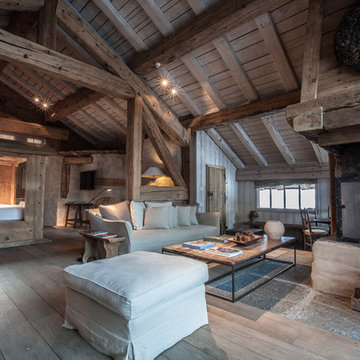
Photo of a large rustic formal open plan living room in Lyon with light hardwood flooring, a corner fireplace, a wooden fireplace surround, a wall mounted tv and beige walls.
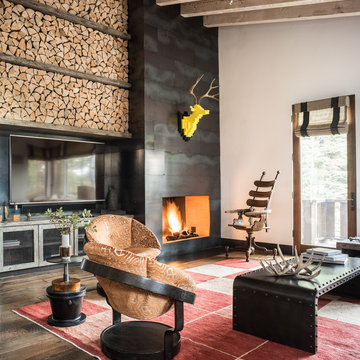
Drew Kelly
Inspiration for a large eclectic formal open plan living room in Sacramento with white walls, medium hardwood flooring, a standard fireplace, a metal fireplace surround and a built-in media unit.
Inspiration for a large eclectic formal open plan living room in Sacramento with white walls, medium hardwood flooring, a standard fireplace, a metal fireplace surround and a built-in media unit.
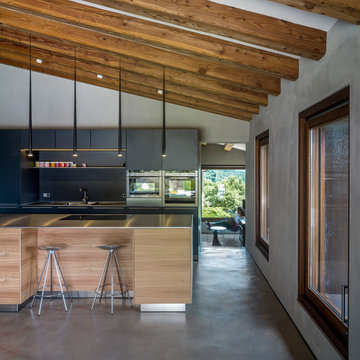
Fotografía: Jesús Granada
Photo of a large contemporary grey and black galley kitchen/diner in Barcelona with flat-panel cabinets, black cabinets, stainless steel worktops, black splashback, stainless steel appliances, concrete flooring and an island.
Photo of a large contemporary grey and black galley kitchen/diner in Barcelona with flat-panel cabinets, black cabinets, stainless steel worktops, black splashback, stainless steel appliances, concrete flooring and an island.
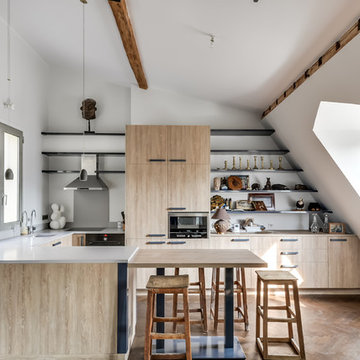
AGV ARCHITECTE
BLACKSTONE
Inspiration for a large contemporary u-shaped kitchen/diner in Paris with a submerged sink, flat-panel cabinets, light wood cabinets, integrated appliances, medium hardwood flooring and a breakfast bar.
Inspiration for a large contemporary u-shaped kitchen/diner in Paris with a submerged sink, flat-panel cabinets, light wood cabinets, integrated appliances, medium hardwood flooring and a breakfast bar.

This is an example of a medium sized rustic galley breakfast bar in Other with dark hardwood flooring, shaker cabinets, dark wood cabinets, wood worktops, multi-coloured splashback, stone tiled splashback and brown floors.
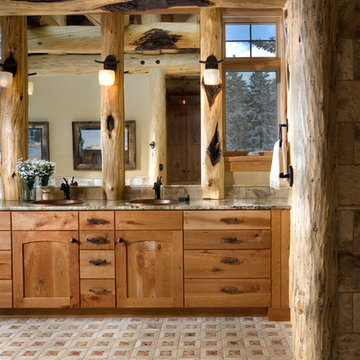
Rustic bathroom in Other with a built-in sink, recessed-panel cabinets, medium wood cabinets, granite worktops, multi-coloured tiles and stone tiles.
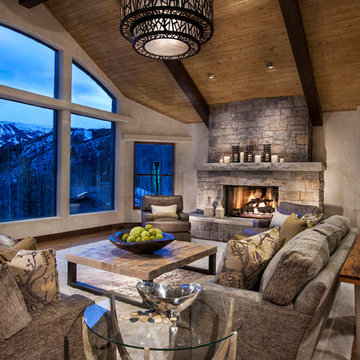
The living room is spacious and comfortable, inviting all to enjoy the views and fireplace
AMG Marketing
Design ideas for a large contemporary mezzanine living room in Denver with beige walls, medium hardwood flooring, a standard fireplace, a stone fireplace surround and no tv.
Design ideas for a large contemporary mezzanine living room in Denver with beige walls, medium hardwood flooring, a standard fireplace, a stone fireplace surround and no tv.
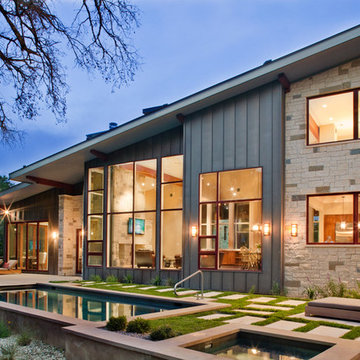
Entirely off the grid, this sleek contemporary is an icon for energy efficiency. Sporting an extensive photovoltaic system, rainwater collection system, and passive heating and cooling, this home will stand apart from its neighbors for many years to come.
Published:
Austin-San Antonio Urban Home, April/May 2014
Photo Credit: Coles Hairston

Rustic ranch near Pagosa Springs, Colorado. Offers 270 degree views north. Corrugated sheet metal accents. Cove lighting. Ornamental banister. Turret.
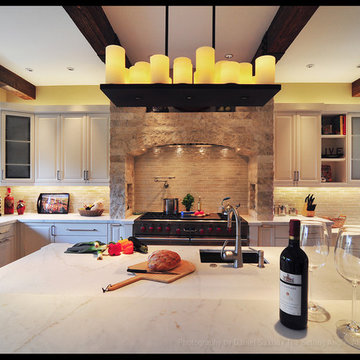
Photo of a large rustic l-shaped enclosed kitchen in Los Angeles with raised-panel cabinets, stainless steel appliances, white cabinets, beige splashback, stone tiled splashback, a double-bowl sink, marble worktops, an island and light hardwood flooring.
555 Home Design Ideas, Pictures and Inspiration
3



















